Enclosed Family Room Design Photos with a Home Bar
Refine by:
Budget
Sort by:Popular Today
1 - 20 of 1,334 photos
Item 1 of 3
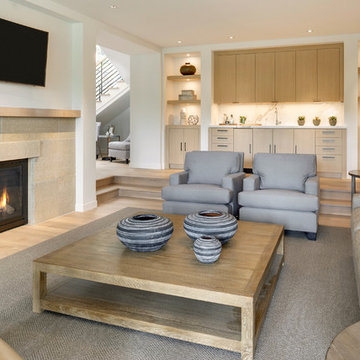
Builder: John Kraemer & Sons, Inc. - Architect: Charlie & Co. Design, Ltd. - Interior Design: Martha O’Hara Interiors - Photo: Spacecrafting Photography
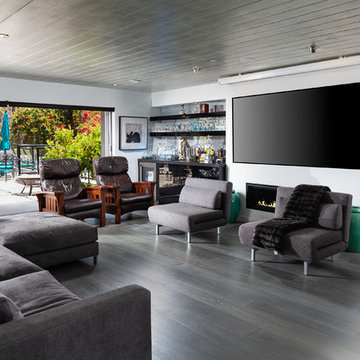
Family Room with Large TV, and stacking glass doors open to back patio.
Photo by Jon Encarnacion
This is an example of a mid-sized contemporary enclosed family room in Orange County with white walls, dark hardwood floors, a wall-mounted tv, grey floor, a home bar, a ribbon fireplace and a metal fireplace surround.
This is an example of a mid-sized contemporary enclosed family room in Orange County with white walls, dark hardwood floors, a wall-mounted tv, grey floor, a home bar, a ribbon fireplace and a metal fireplace surround.
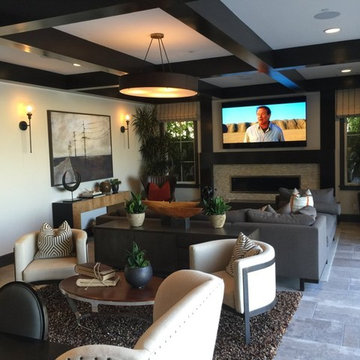
Home Automation provides personalized control of lights, shades, AV, temperature, security, and all of the technology throughout your home from your favorite device. We program button keypads, touch screens, iPads and smart phones to control functions from home or away.
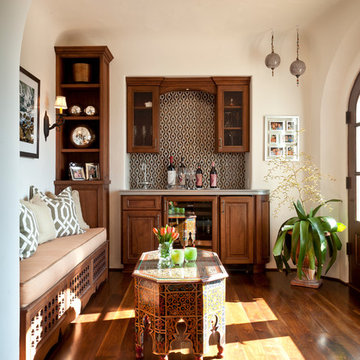
"The wine room features traditional Moroccan Architectural shapes and are used in layers: U-shaped plaster passageways, built-in wood banquette with carved eight-point star detailing, wall of hand cut glazed Zilliji tile and pierced tin lanterns from the homeowners recent travels to Turkey, and further echoed in the geometric pillow fabrics and the contemporary Alhambra style painted cocktail table from Morocco."
-California Homes
Furnishings available at Cabana Home
Interior Design by Cabana Home
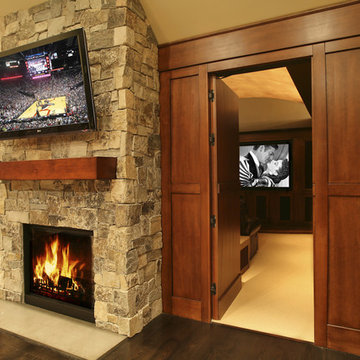
Photo of a large traditional enclosed family room in Portland with a wall-mounted tv, a home bar, dark hardwood floors, a standard fireplace and a stone fireplace surround.

Contemporary farmhouse living room, carpet covers the floor, a bar in the corner, contemporary fireplace, and huge relaxation chairs.
Inspiration for a mid-sized transitional enclosed family room in New York with a home bar, medium hardwood floors, a standard fireplace, a stone fireplace surround, a wall-mounted tv and brown floor.
Inspiration for a mid-sized transitional enclosed family room in New York with a home bar, medium hardwood floors, a standard fireplace, a stone fireplace surround, a wall-mounted tv and brown floor.
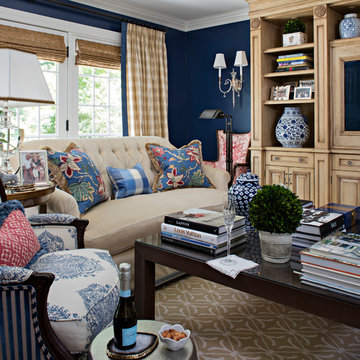
John Martinelli Photography
Large enclosed family room in Philadelphia with a home bar, blue walls, carpet and a built-in media wall.
Large enclosed family room in Philadelphia with a home bar, blue walls, carpet and a built-in media wall.
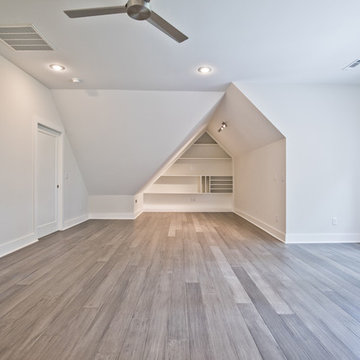
Inspiration for an expansive contemporary enclosed family room in Other with a home bar, grey walls, medium hardwood floors, no fireplace and brown floor.
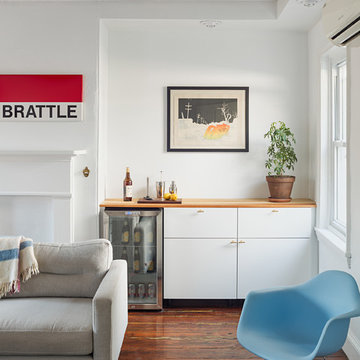
Photo by Sam Oberter
This is an example of a mid-sized scandinavian enclosed family room in Philadelphia with a home bar, white walls, dark hardwood floors, a standard fireplace, a wood fireplace surround, a wall-mounted tv and brown floor.
This is an example of a mid-sized scandinavian enclosed family room in Philadelphia with a home bar, white walls, dark hardwood floors, a standard fireplace, a wood fireplace surround, a wall-mounted tv and brown floor.
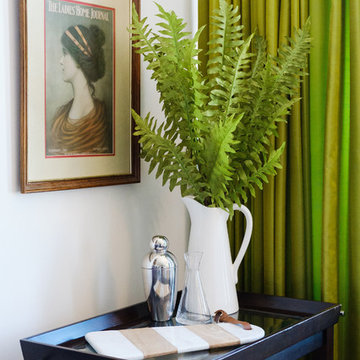
More uses than one for this bar cart in our small condo downtown. Adding books and other bar items mixes up the use and makes it more fun!
Design by Danielle Perkins of Danielle Interior Design & Decor
Taylor Abeel Photography
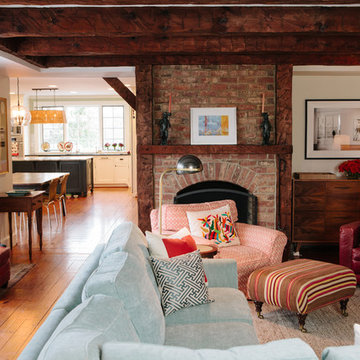
Photography by Briana Brough
Large country enclosed family room in Raleigh with a home bar, white walls, medium hardwood floors, a standard fireplace, a brick fireplace surround and a wall-mounted tv.
Large country enclosed family room in Raleigh with a home bar, white walls, medium hardwood floors, a standard fireplace, a brick fireplace surround and a wall-mounted tv.
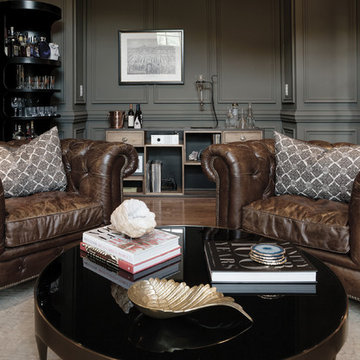
Whiskey Lounge / Sitting Room
Featured in Nashville Lifestyles AT HOME Magazine
2015
Photo: Shannon Fontaine
Inspiration for a mid-sized transitional enclosed family room in Nashville with a home bar, grey walls, medium hardwood floors and no tv.
Inspiration for a mid-sized transitional enclosed family room in Nashville with a home bar, grey walls, medium hardwood floors and no tv.
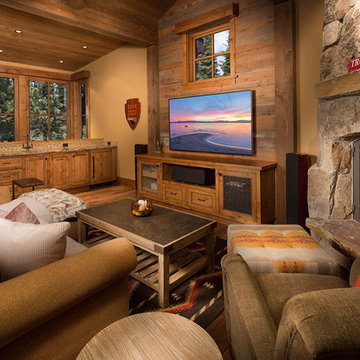
Tom Zikas
This is an example of a mid-sized country enclosed family room in Other with a home bar, beige walls, medium hardwood floors, a standard fireplace, a stone fireplace surround and a wall-mounted tv.
This is an example of a mid-sized country enclosed family room in Other with a home bar, beige walls, medium hardwood floors, a standard fireplace, a stone fireplace surround and a wall-mounted tv.
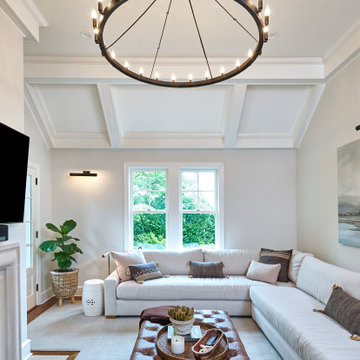
The light filled, step down family room has a custom, vaulted tray ceiling and double sets of French doors with aged bronze hardware leading to the patio. Tucked away in what looks like a closet, the built-in home bar has Sub-Zero drink drawers. The gorgeous Rumford double-sided fireplace (the other side is outside on the covered patio) has a custom-made plaster moulding surround with a beige herringbone tile insert.
Rudloff Custom Builders has won Best of Houzz for Customer Service in 2014, 2015 2016, 2017, 2019, and 2020. We also were voted Best of Design in 2016, 2017, 2018, 2019 and 2020, which only 2% of professionals receive. Rudloff Custom Builders has been featured on Houzz in their Kitchen of the Week, What to Know About Using Reclaimed Wood in the Kitchen as well as included in their Bathroom WorkBook article. We are a full service, certified remodeling company that covers all of the Philadelphia suburban area. This business, like most others, developed from a friendship of young entrepreneurs who wanted to make a difference in their clients’ lives, one household at a time. This relationship between partners is much more than a friendship. Edward and Stephen Rudloff are brothers who have renovated and built custom homes together paying close attention to detail. They are carpenters by trade and understand concept and execution. Rudloff Custom Builders will provide services for you with the highest level of professionalism, quality, detail, punctuality and craftsmanship, every step of the way along our journey together.
Specializing in residential construction allows us to connect with our clients early in the design phase to ensure that every detail is captured as you imagined. One stop shopping is essentially what you will receive with Rudloff Custom Builders from design of your project to the construction of your dreams, executed by on-site project managers and skilled craftsmen. Our concept: envision our client’s ideas and make them a reality. Our mission: CREATING LIFETIME RELATIONSHIPS BUILT ON TRUST AND INTEGRITY.
Photo Credit: Linda McManus Images
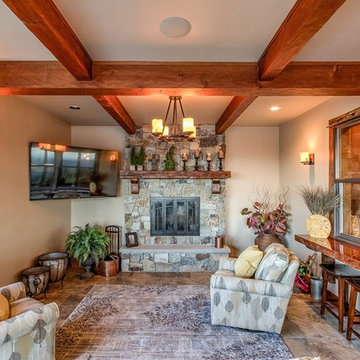
Arrow Timber Framing
9726 NE 302nd St, Battle Ground, WA 98604
(360) 687-1868
Web Site: https://www.arrowtimber.com
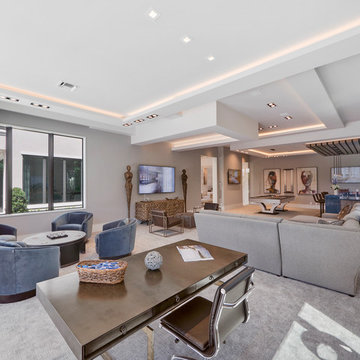
Family Room
This is an example of a large modern enclosed family room in Other with a home bar, grey walls, carpet, no fireplace, a wall-mounted tv and grey floor.
This is an example of a large modern enclosed family room in Other with a home bar, grey walls, carpet, no fireplace, a wall-mounted tv and grey floor.
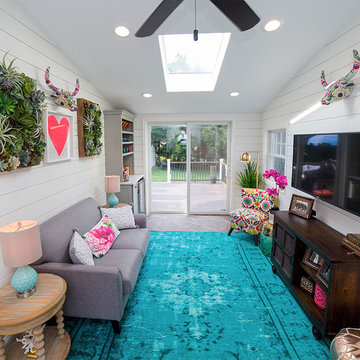
This previously unused breezeway at a family home in CT was renovated into a multi purpose room. It's part family room, office and entertaining space. The redesign and renovation included installing radiant heated tile floors, wet bar, built in office space and shiplap walls. It was decorated with pops of color against the neutral gray cabinets and white shiplap walls. Part sophistication, part family fun while functioning for the whole family.
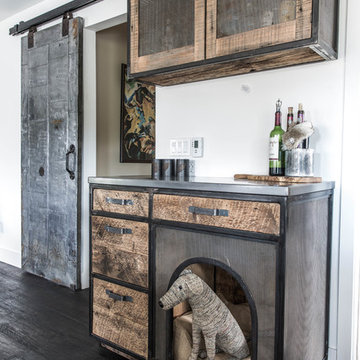
This is an example of a mid-sized eclectic enclosed family room in Vancouver with a home bar, white walls, dark hardwood floors and brown floor.
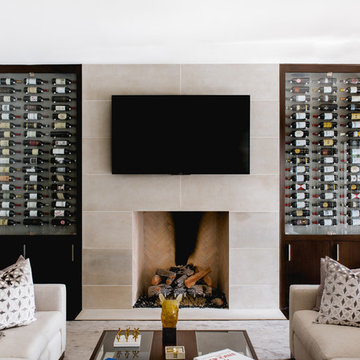
Inspiration for a large transitional enclosed family room in Dallas with a home bar, a standard fireplace, a tile fireplace surround and a wall-mounted tv.
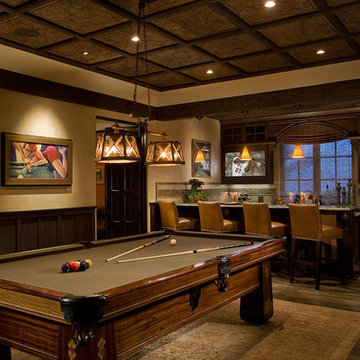
Sports Lounge - Crystal Cove New Construction. Upscale Sports Lounge w/ Dual TV Screens and Generous Bar - Art Deco Antique Pool Table. Venetian Plaster Walls, Cozy Leather Club Chairs, Painting by Sandra Jones Campbell.
Enclosed Family Room Design Photos with a Home Bar
1