Enclosed Family Room Design Photos with a Home Bar
Refine by:
Budget
Sort by:Popular Today
121 - 140 of 1,335 photos
Item 1 of 3
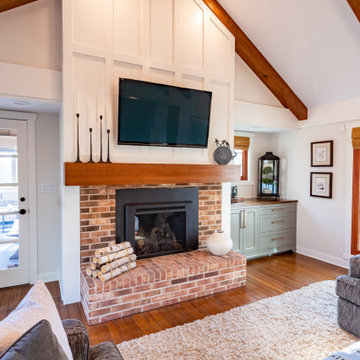
This family room refresh started with painting many of the heavy dark beams so that the ceiling beams became the focal point. We added custom cabinets for a bar and builtins next to the fireplace. We also added custom trim work and a mantle to the fireplace to brighten the space. New light fixtures and can lights added the finishing touch
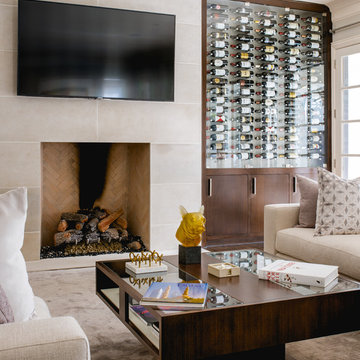
Photo of a large transitional enclosed family room in Dallas with a home bar, a standard fireplace, a tile fireplace surround and a wall-mounted tv.
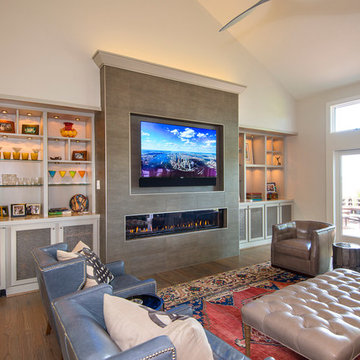
Photography: Jason Stemple
Large transitional enclosed family room in Charleston with a home bar, white walls, medium hardwood floors, a ribbon fireplace, a tile fireplace surround, a wall-mounted tv and brown floor.
Large transitional enclosed family room in Charleston with a home bar, white walls, medium hardwood floors, a ribbon fireplace, a tile fireplace surround, a wall-mounted tv and brown floor.
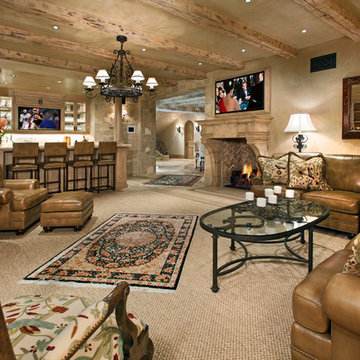
Design ideas for a mediterranean enclosed family room in Orange County with a home bar, beige walls, carpet, a standard fireplace, a stone fireplace surround and a wall-mounted tv.
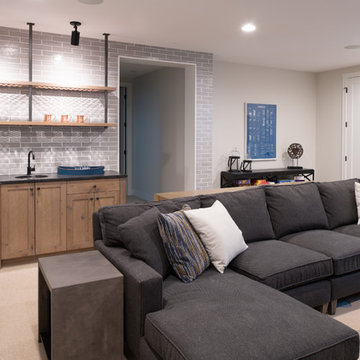
Scott Amundson Photography
This is an example of a mid-sized transitional enclosed family room in Minneapolis with a home bar, white walls, carpet and beige floor.
This is an example of a mid-sized transitional enclosed family room in Minneapolis with a home bar, white walls, carpet and beige floor.
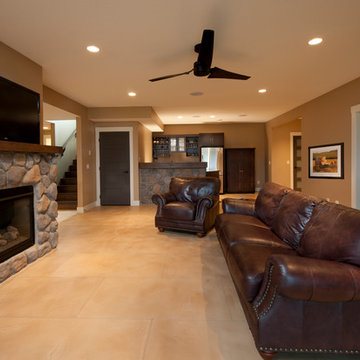
This is an example of a mid-sized arts and crafts enclosed family room in Vancouver with a home bar, brown walls, ceramic floors, a standard fireplace, a stone fireplace surround and a wall-mounted tv.
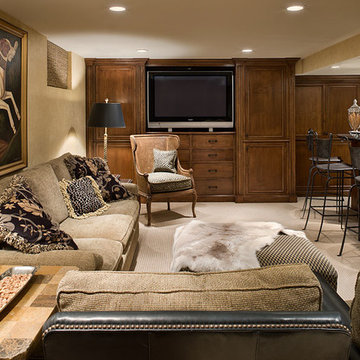
This is an example of a mid-sized traditional enclosed family room in Chicago with a home bar, beige walls, carpet, no fireplace, a built-in media wall and white floor.
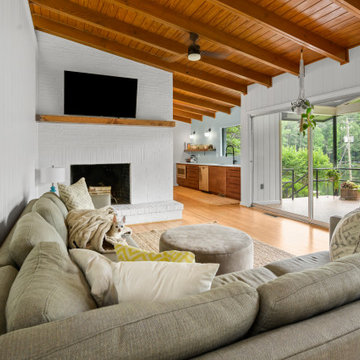
This is an example of a mid-sized midcentury enclosed family room in Birmingham with a home bar, white walls, light hardwood floors, a standard fireplace, a brick fireplace surround, a wall-mounted tv, brown floor, exposed beam and panelled walls.
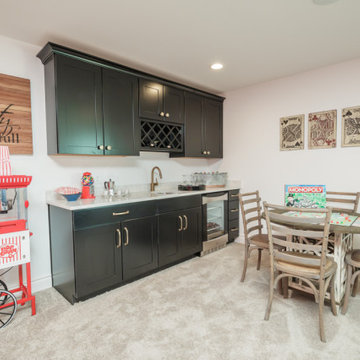
Photo of a large transitional enclosed family room in Atlanta with a game room, a home bar, no fireplace, white walls, carpet, a wall-mounted tv and beige floor.
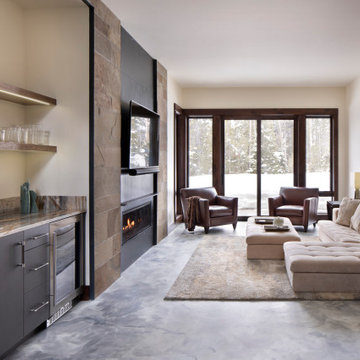
This is an example of a mid-sized modern enclosed family room in Other with a home bar, beige walls, concrete floors, a standard fireplace, a stone fireplace surround, a wall-mounted tv and grey floor.
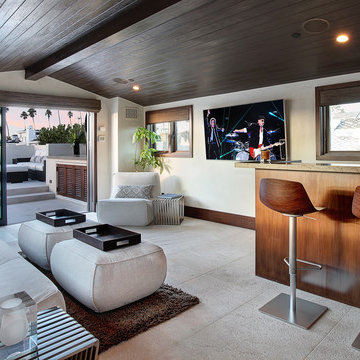
Designed By: Richard Bustos Photos By: Jeri Koegel
Ron and Kathy Chaisson have lived in many homes throughout Orange County, including three homes on the Balboa Peninsula and one at Pelican Crest. But when the “kind of retired” couple, as they describe their current status, decided to finally build their ultimate dream house in the flower streets of Corona del Mar, they opted not to skimp on the amenities. “We wanted this house to have the features of a resort,” says Ron. “So we designed it to have a pool on the roof, five patios, a spa, a gym, water walls in the courtyard, fire-pits and steam showers.”
To bring that five-star level of luxury to their newly constructed home, the couple enlisted Orange County’s top talent, including our very own rock star design consultant Richard Bustos, who worked alongside interior designer Trish Steel and Patterson Custom Homes as well as Brandon Architects. Together the team created a 4,500 square-foot, five-bedroom, seven-and-a-half-bathroom contemporary house where R&R get top billing in almost every room. Two stories tall and with lots of open spaces, it manages to feel spacious despite its narrow location. And from its third floor patio, it boasts panoramic ocean views.
“Overall we wanted this to be contemporary, but we also wanted it to feel warm,” says Ron. Key to creating that look was Richard, who selected the primary pieces from our extensive portfolio of top-quality furnishings. Richard also focused on clean lines and neutral colors to achieve the couple’s modern aesthetic, while allowing both the home’s gorgeous views and Kathy’s art to take center stage.
As for that mahogany-lined elevator? “It’s a requirement,” states Ron. “With three levels, and lots of entertaining, we need that elevator for keeping the bar stocked up at the cabana, and for our big barbecue parties.” He adds, “my wife wears high heels a lot of the time, so riding the elevator instead of taking the stairs makes life that much better for her.”
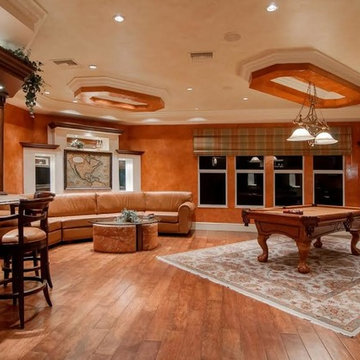
Mid-sized traditional enclosed family room in Orlando with a home bar, orange walls, medium hardwood floors, no tv and brown floor.
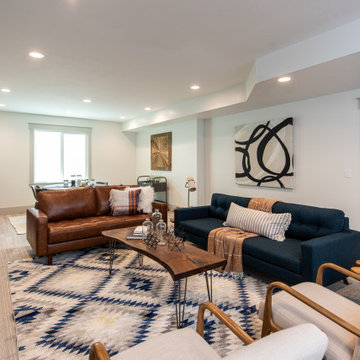
Photo of a mid-sized arts and crafts enclosed family room in Salt Lake City with white walls, carpet, no fireplace, a wall-mounted tv, beige floor and a home bar.
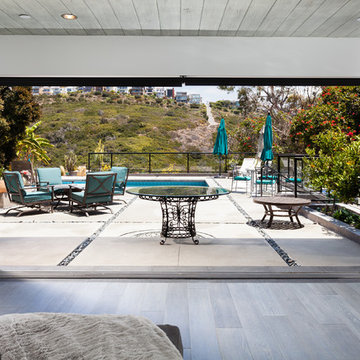
Family Room with stacking glass doors open to back patio.
Photo by Jon Encarnacion
This is an example of a mid-sized contemporary enclosed family room in Orange County with a home bar, white walls, dark hardwood floors, a ribbon fireplace, a metal fireplace surround, a wall-mounted tv and grey floor.
This is an example of a mid-sized contemporary enclosed family room in Orange County with a home bar, white walls, dark hardwood floors, a ribbon fireplace, a metal fireplace surround, a wall-mounted tv and grey floor.
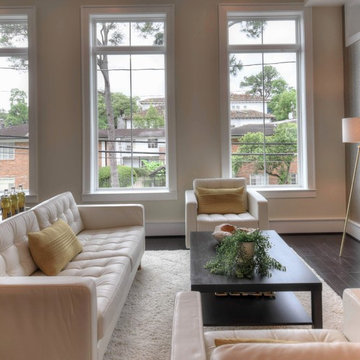
This is an example of a mid-sized contemporary enclosed family room in Houston with a home bar, beige walls, dark hardwood floors, no fireplace and a wall-mounted tv.
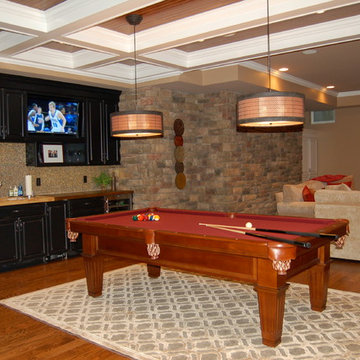
Basement media/game room in Chatham NJ. Four TVs provided optimal game day viewing for this mancave.
This is an example of a large traditional enclosed family room in New York with a home bar, brown walls, dark hardwood floors, no fireplace, a built-in media wall and brown floor.
This is an example of a large traditional enclosed family room in New York with a home bar, brown walls, dark hardwood floors, no fireplace, a built-in media wall and brown floor.
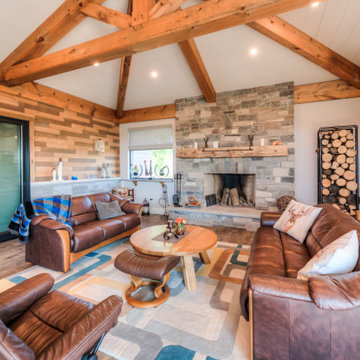
Design ideas for a mid-sized traditional enclosed family room in Toronto with a home bar, beige walls, dark hardwood floors, a standard fireplace, a stone fireplace surround, no tv, brown floor, timber and wood walls.
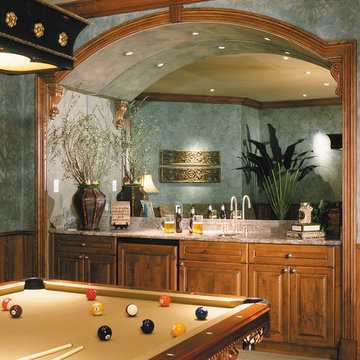
The Sater Design Collection's luxury, European home plan "Trissino" (Plan #6937). saterdesign.com
Photo of a large mediterranean enclosed family room in Miami with a home bar, blue walls, carpet, no fireplace and a built-in media wall.
Photo of a large mediterranean enclosed family room in Miami with a home bar, blue walls, carpet, no fireplace and a built-in media wall.
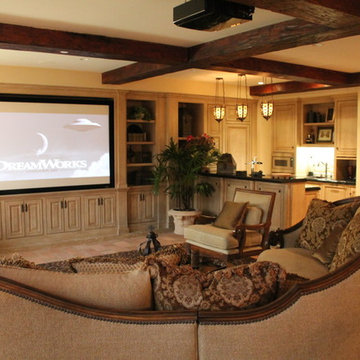
Home Automation provides personalized control of lights, shades, AV, temperature, security, and all of the technology throughout your home from your favorite device. We program button keypads, touch screens, iPads and smart phones to control functions from home or away.
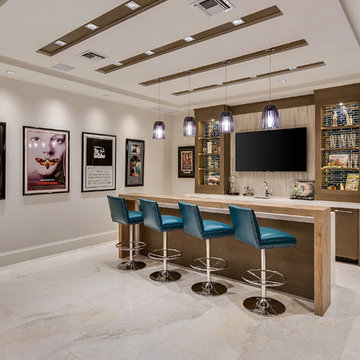
Large contemporary enclosed family room in Miami with a home bar, beige walls, marble floors, a wall-mounted tv and white floor.
Enclosed Family Room Design Photos with a Home Bar
7