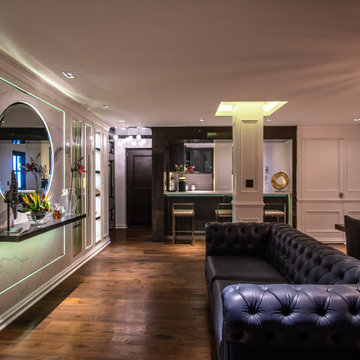Enclosed Family Room Design Photos with a Home Bar
Refine by:
Budget
Sort by:Popular Today
81 - 100 of 1,335 photos
Item 1 of 3
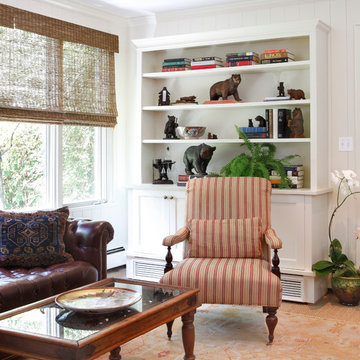
A 1970's basement renovated into a comfortable space used for entertaining, watching tv and even sleep over guests. A closet was hidden in the wall and a bar was built in. Spatial design, built ins and decoration by AJ Margulis Interiors. Photos by Tom Grimes.
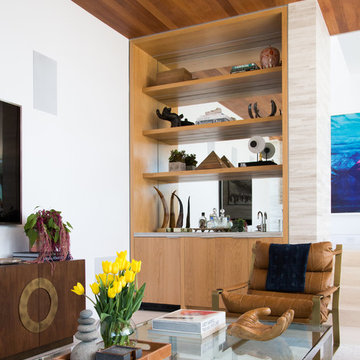
Interior Design by Blackband Design
Photography by Tessa Neustadt
Inspiration for a mid-sized contemporary enclosed family room in Los Angeles with a home bar, white walls, limestone floors, a corner fireplace, a tile fireplace surround and a wall-mounted tv.
Inspiration for a mid-sized contemporary enclosed family room in Los Angeles with a home bar, white walls, limestone floors, a corner fireplace, a tile fireplace surround and a wall-mounted tv.
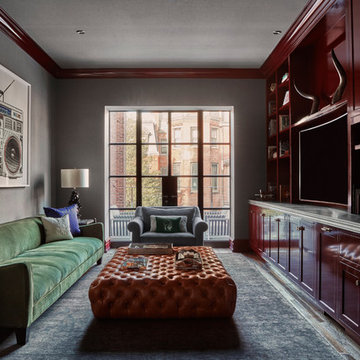
Jason Varney Photography,
Interior Design by Ashli Mizell,
Architecture by Warren Claytor Architects
Photo of a mid-sized transitional enclosed family room in Philadelphia with a home bar, grey walls, dark hardwood floors, no fireplace and a built-in media wall.
Photo of a mid-sized transitional enclosed family room in Philadelphia with a home bar, grey walls, dark hardwood floors, no fireplace and a built-in media wall.
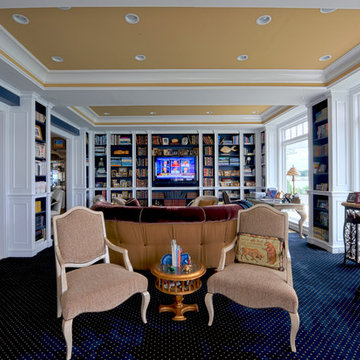
Design ideas for a mid-sized traditional enclosed family room in New York with a home bar, white walls, ceramic floors, no fireplace, a wall-mounted tv and beige floor.
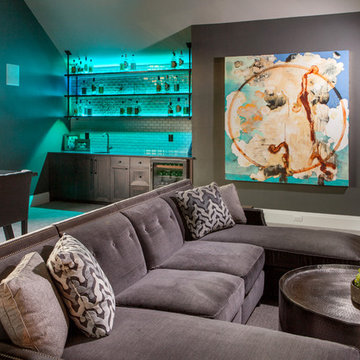
Combination game, media and bar room. Quartz counter tops and marble back splash. Custom modified Shaker cabinetry with subtle bevel edge. Industrial custom wood and metal bar shelves with under and over lighting.
Beautiful custom drapery, custom furnishings, and custom designed and hand built TV console with mini barn doors.
For more photos of this project visit our website: https://wendyobrienid.com.
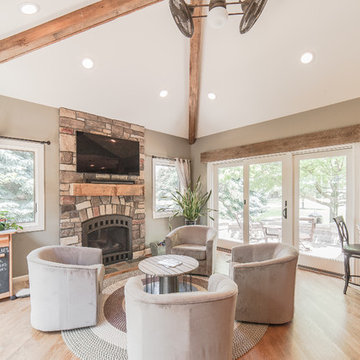
This is an example of a mid-sized transitional enclosed family room in Detroit with a home bar, beige walls, light hardwood floors, a standard fireplace, a stone fireplace surround, a wall-mounted tv and beige floor.
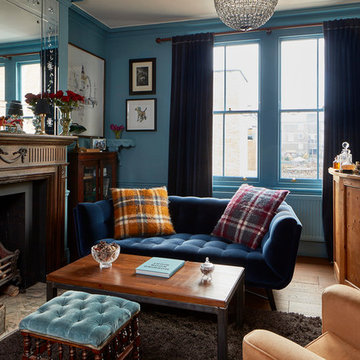
Matt Clayton
Inspiration for an eclectic enclosed family room in London with a home bar, blue walls, medium hardwood floors, a standard fireplace, a metal fireplace surround and brown floor.
Inspiration for an eclectic enclosed family room in London with a home bar, blue walls, medium hardwood floors, a standard fireplace, a metal fireplace surround and brown floor.
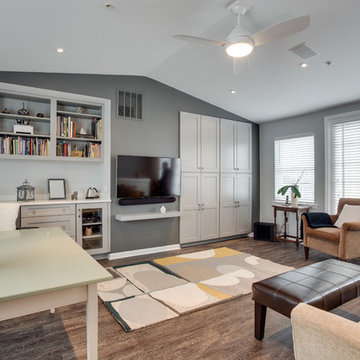
Ellie Photo (www.elliephoto.com)
Inspiration for a mid-sized contemporary enclosed family room in DC Metro with a home bar, grey walls, medium hardwood floors, no fireplace and a wall-mounted tv.
Inspiration for a mid-sized contemporary enclosed family room in DC Metro with a home bar, grey walls, medium hardwood floors, no fireplace and a wall-mounted tv.
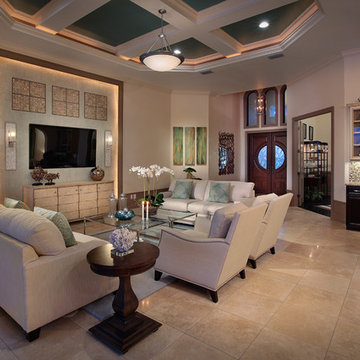
Mid-sized transitional enclosed family room in Miami with a home bar, beige walls, ceramic floors, no fireplace, a built-in media wall and brown floor.

Large contemporary enclosed family room in Other with a home bar, beige walls, ceramic floors, a wood stove, a plaster fireplace surround, a wall-mounted tv, beige floor, panelled walls and vaulted.
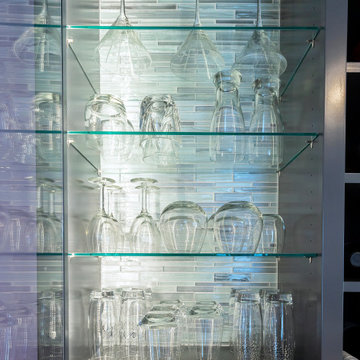
Design ideas for a small modern enclosed family room in Philadelphia with a home bar, purple walls, medium hardwood floors, a wall-mounted tv and brown floor.
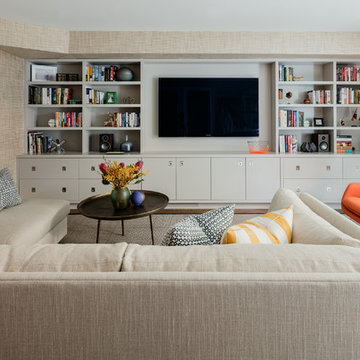
Photography by Michael J. Lee
Large midcentury enclosed family room in Boston with a home bar, beige walls, medium hardwood floors and a wall-mounted tv.
Large midcentury enclosed family room in Boston with a home bar, beige walls, medium hardwood floors and a wall-mounted tv.
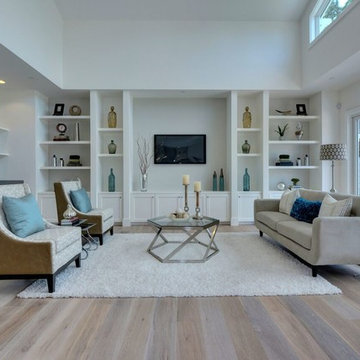
Photo credit- Alicia Garcia
Staging- one two six design
Design ideas for a mid-sized transitional enclosed family room in San Francisco with a home bar, white walls, light hardwood floors, a wall-mounted tv and brown floor.
Design ideas for a mid-sized transitional enclosed family room in San Francisco with a home bar, white walls, light hardwood floors, a wall-mounted tv and brown floor.
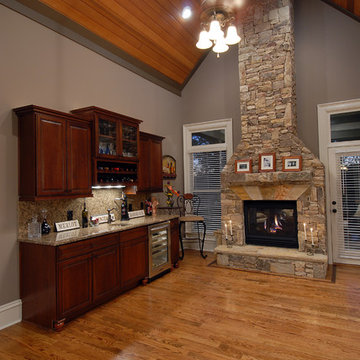
Design ideas for a large traditional enclosed family room in Atlanta with a home bar, grey walls, medium hardwood floors, a standard fireplace, a stone fireplace surround and no tv.
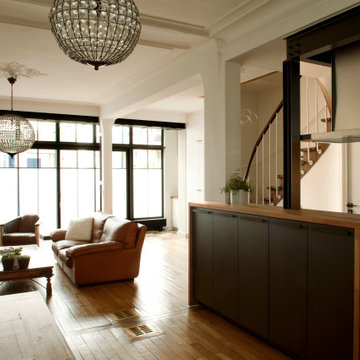
Ouverture de la façade et des porteurs intérieurs pour créer une vaste pièce à vivre baignée de lumière.
This is an example of a large modern enclosed family room in Other with a home bar, white walls, light hardwood floors, a corner fireplace, no tv and beige floor.
This is an example of a large modern enclosed family room in Other with a home bar, white walls, light hardwood floors, a corner fireplace, no tv and beige floor.
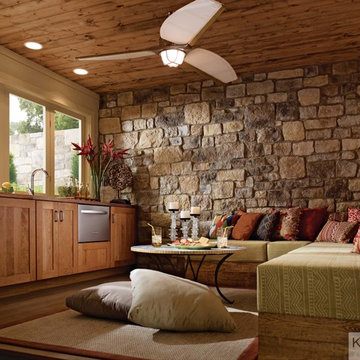
This family room is more than just comfortable. With a wet bar and refrigerator, it's the hub of the home.
Small contemporary enclosed family room in Detroit with a home bar, light hardwood floors, no fireplace and no tv.
Small contemporary enclosed family room in Detroit with a home bar, light hardwood floors, no fireplace and no tv.
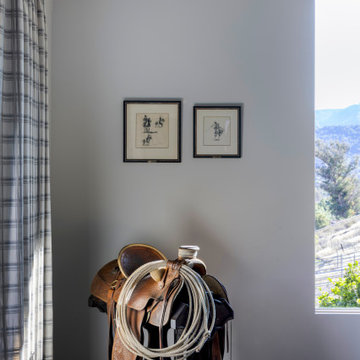
Inspiration for a large country enclosed family room in San Francisco with a home bar, grey walls, dark hardwood floors, a wood stove, a stone fireplace surround and exposed beam.
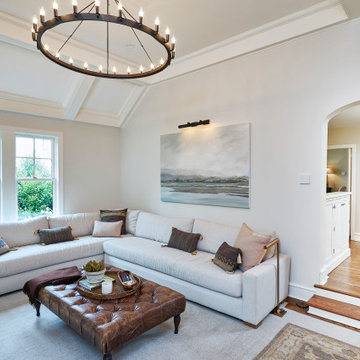
The light filled, step down family room has a custom, vaulted tray ceiling and double sets of French doors with aged bronze hardware leading to the patio. Tucked away in what looks like a closet, the built-in home bar has Sub-Zero drink drawers. The gorgeous Rumford double-sided fireplace (the other side is outside on the covered patio) has a custom-made plaster moulding surround with a beige herringbone tile insert.
Rudloff Custom Builders has won Best of Houzz for Customer Service in 2014, 2015 2016, 2017, 2019, and 2020. We also were voted Best of Design in 2016, 2017, 2018, 2019 and 2020, which only 2% of professionals receive. Rudloff Custom Builders has been featured on Houzz in their Kitchen of the Week, What to Know About Using Reclaimed Wood in the Kitchen as well as included in their Bathroom WorkBook article. We are a full service, certified remodeling company that covers all of the Philadelphia suburban area. This business, like most others, developed from a friendship of young entrepreneurs who wanted to make a difference in their clients’ lives, one household at a time. This relationship between partners is much more than a friendship. Edward and Stephen Rudloff are brothers who have renovated and built custom homes together paying close attention to detail. They are carpenters by trade and understand concept and execution. Rudloff Custom Builders will provide services for you with the highest level of professionalism, quality, detail, punctuality and craftsmanship, every step of the way along our journey together.
Specializing in residential construction allows us to connect with our clients early in the design phase to ensure that every detail is captured as you imagined. One stop shopping is essentially what you will receive with Rudloff Custom Builders from design of your project to the construction of your dreams, executed by on-site project managers and skilled craftsmen. Our concept: envision our client’s ideas and make them a reality. Our mission: CREATING LIFETIME RELATIONSHIPS BUILT ON TRUST AND INTEGRITY.
Photo Credit: Linda McManus Images
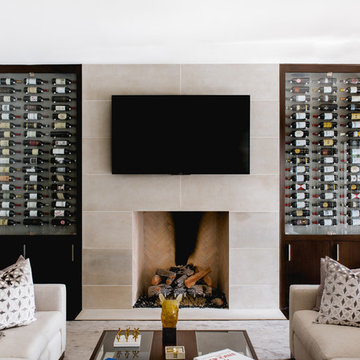
Inspiration for a large transitional enclosed family room in Dallas with a home bar, a standard fireplace, a tile fireplace surround and a wall-mounted tv.
Enclosed Family Room Design Photos with a Home Bar
5
