Entryway Design Ideas with a Single Front Door and Exposed Beam
Refine by:
Budget
Sort by:Popular Today
21 - 40 of 480 photos
Item 1 of 3
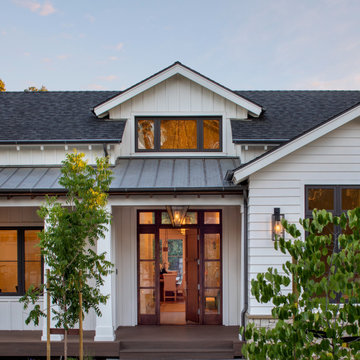
Photo of a country front door in San Francisco with white walls, dark hardwood floors, a single front door, a medium wood front door, brown floor and exposed beam.

Recuperamos algunas paredes de ladrillo. Nos dan textura a zonas de paso y también nos ayudan a controlar los niveles de humedad y, por tanto, un mayor confort climático.
Creamos una amplia zona de almacenaje en la entrada integrando la puerta corredera del salón y las instalaciones generales de la vivienda.
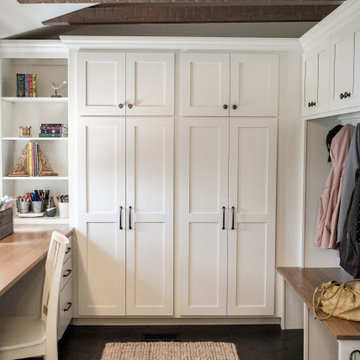
Inspiration for a small country mudroom in Other with white walls, ceramic floors, a single front door, a medium wood front door, grey floor, exposed beam and planked wall panelling.
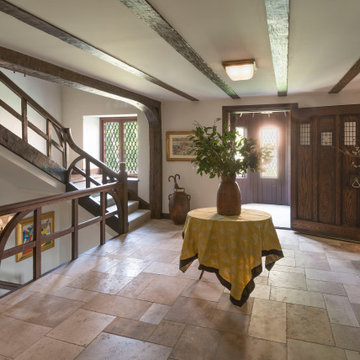
Inspiration for a beach style entryway in New York with beige walls, a single front door, a dark wood front door, beige floor and exposed beam.

‘Oh What A Ceiling!’ ingeniously transformed a tired mid-century brick veneer house into a suburban oasis for a multigenerational family. Our clients, Gabby and Peter, came to us with a desire to reimagine their ageing home such that it could better cater to their modern lifestyles, accommodate those of their adult children and grandchildren, and provide a more intimate and meaningful connection with their garden. The renovation would reinvigorate their home and allow them to re-engage with their passions for cooking and sewing, and explore their skills in the garden and workshop.

Under Stair Storage and tiled entrance to the house
Photo of a mid-sized contemporary foyer in Melbourne with white walls, ceramic floors, a single front door, a brown front door, brown floor, exposed beam and wood walls.
Photo of a mid-sized contemporary foyer in Melbourne with white walls, ceramic floors, a single front door, a brown front door, brown floor, exposed beam and wood walls.

Inspiration for a small asian entry hall in Other with green walls, light hardwood floors, a single front door, a light wood front door, beige floor and exposed beam.
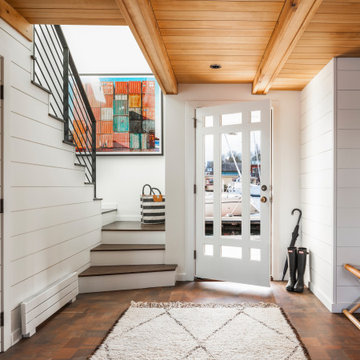
Project completed as Senior Designer with NB Design Group, Inc.
Photography | John Granen
Beach style foyer in Seattle with white walls, dark hardwood floors, a single front door, a white front door, brown floor, exposed beam, wood and planked wall panelling.
Beach style foyer in Seattle with white walls, dark hardwood floors, a single front door, a white front door, brown floor, exposed beam, wood and planked wall panelling.
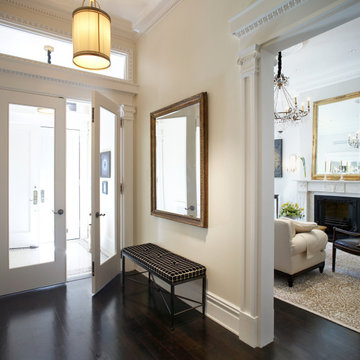
A project along the famous Waverly Place street in historical Greenwich Village overlooking Washington Square Park; this townhouse is 8,500 sq. ft. an experimental project and fully restored space. The client requested to take them out of their comfort zone, aiming to challenge themselves in this new space. The goal was to create a space that enhances the historic structure and make it transitional. The rooms contained vintage pieces and were juxtaposed using textural elements like throws and rugs. Design made to last throughout the ages, an ode to a landmark.

2 story vaulted entryway with timber truss accents and lounge and groove ceiling paneling. Reclaimed wood floor has herringbone accent inlaid into it.

Magnificent pinnacle estate in a private enclave atop Cougar Mountain showcasing spectacular, panoramic lake and mountain views. A rare tranquil retreat on a shy acre lot exemplifying chic, modern details throughout & well-appointed casual spaces. Walls of windows frame astonishing views from all levels including a dreamy gourmet kitchen, luxurious master suite, & awe-inspiring family room below. 2 oversize decks designed for hosting large crowds. An experience like no other!

This is the welcome that you get when you come through the front door... not bad, hey?
Photo of a mid-sized country foyer in Milwaukee with beige walls, concrete floors, a single front door, a brown front door, grey floor and exposed beam.
Photo of a mid-sized country foyer in Milwaukee with beige walls, concrete floors, a single front door, a brown front door, grey floor and exposed beam.

Midcentury Modern Foyer
Inspiration for a mid-sized midcentury foyer in Atlanta with white walls, porcelain floors, a single front door, a black front door, black floor and exposed beam.
Inspiration for a mid-sized midcentury foyer in Atlanta with white walls, porcelain floors, a single front door, a black front door, black floor and exposed beam.

Problématique: petit espace 3 portes plus une double porte donnant sur la pièce de vie, Besoin de rangements à chaussures et d'un porte-manteaux.
Mur bleu foncé mat mur et porte donnant de la profondeur, panoramique toit de paris recouvrant la porte des toilettes pour la faire disparaitre, meuble à chaussures blanc et bois tasseaux de pin pour porte manteaux, et tablette sac. Changement des portes classiques blanches vitrées par de très belles portes vitré style atelier en metal et verre. Lustre moderne à 3 éclairages

This Farmhouse style home was designed around the separate spaces and wraps or hugs around the courtyard, it’s inviting, comfortable and timeless. A welcoming entry and sliding doors suggest indoor/ outdoor living through all of the private and public main spaces including the Entry, Kitchen, living, and master bedroom. Another major design element for the interior of this home called the “galley” hallway, features high clerestory windows and creative entrances to two of the spaces. Custom Double Sliding Barn Doors to the office and an oversized entrance with sidelights and a transom window, frame the main entry and draws guests right through to the rear courtyard. The owner’s one-of-a-kind creative craft room and laundry room allow for open projects to rest without cramping a social event in the public spaces. Lastly, the HUGE but unassuming 2,200 sq ft garage provides two tiers and space for a full sized RV, off road vehicles and two daily drivers. This home is an amazing example of balance between on-site toy storage, several entertaining space options and private/quiet time and spaces alike.

Problématique: petit espace 3 portes plus une double porte donnant sur la pièce de vie, Besoin de rangements à chaussures et d'un porte-manteaux.
Mur bleu foncé mat mur et porte donnant de la profondeur, panoramique toit de paris recouvrant la porte des toilettes pour la faire disparaitre, meuble à chaussures blanc et bois tasseaux de pin pour porte manteaux, et tablette sac. Changement des portes classiques blanches vitrées par de très belles portes vitré style atelier en metal et verre. Lustre moderne à 3 éclairages

Recuperamos algunas paredes de ladrillo. Nos dan textura a zonas de paso y también nos ayudan a controlar los niveles de humedad y, por tanto, un mayor confort climático.
Creamos una amplia zona de almacenaje en la entrada integrando la puerta corredera del salón y las instalaciones generales de la vivienda.

Mid-sized foyer in Albuquerque with white walls, brick floors, a single front door, a medium wood front door, red floor, exposed beam, vaulted and wood.

Inspiration for a small country front door in Jacksonville with white walls, light hardwood floors, a single front door, a medium wood front door, brown floor and exposed beam.
Entryway Design Ideas with a Single Front Door and Exposed Beam
2
