Entryway Design Ideas with a Single Front Door and Exposed Beam
Refine by:
Budget
Sort by:Popular Today
41 - 60 of 480 photos
Item 1 of 3

Recuperamos algunas paredes de ladrillo. Nos dan textura a zonas de paso y también nos ayudan a controlar los niveles de humedad y, por tanto, un mayor confort climático.
Creamos una amplia zona de almacenaje en la entrada integrando la puerta corredera del salón y las instalaciones generales de la vivienda.
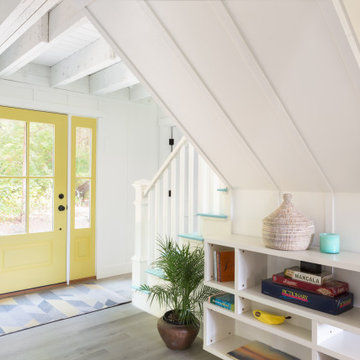
Beach style foyer in Boston with white walls, light hardwood floors, a single front door, a yellow front door, grey floor, exposed beam and panelled walls.

Design ideas for a midcentury foyer in Orange County with green walls, a single front door, a yellow front door, grey floor, exposed beam, timber and vaulted.
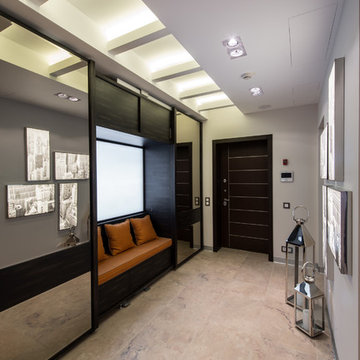
Design ideas for a mid-sized contemporary entryway in Moscow with beige walls, a single front door, a brown front door, porcelain floors, beige floor and exposed beam.
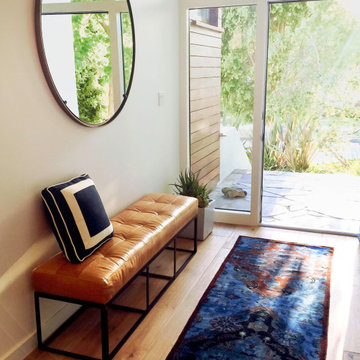
Light and bright entry way.
Inspiration for a mid-sized midcentury foyer in Los Angeles with white walls, light hardwood floors, a single front door, a light wood front door, brown floor and exposed beam.
Inspiration for a mid-sized midcentury foyer in Los Angeles with white walls, light hardwood floors, a single front door, a light wood front door, brown floor and exposed beam.
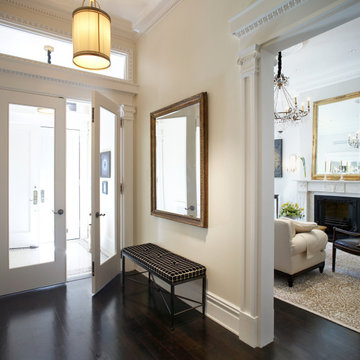
A project along the famous Waverly Place street in historical Greenwich Village overlooking Washington Square Park; this townhouse is 8,500 sq. ft. an experimental project and fully restored space. The client requested to take them out of their comfort zone, aiming to challenge themselves in this new space. The goal was to create a space that enhances the historic structure and make it transitional. The rooms contained vintage pieces and were juxtaposed using textural elements like throws and rugs. Design made to last throughout the ages, an ode to a landmark.

This Farmhouse has a modern, minimalist feel, with a rustic touch, staying true to its southwest location. It features wood tones, brass and black with vintage and rustic accents throughout the decor.
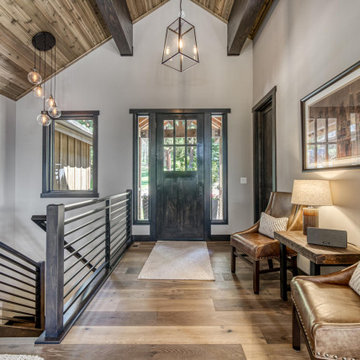
Inspiration for a country entryway in Boise with grey walls, medium hardwood floors, a single front door, a dark wood front door, brown floor and exposed beam.

Problématique: petit espace 3 portes plus une double porte donnant sur la pièce de vie, Besoin de rangements à chaussures et d'un porte-manteaux.
Mur bleu foncé mat mur et porte donnant de la profondeur, panoramique toit de paris recouvrant la porte des toilettes pour la faire disparaitre, meuble à chaussures blanc et bois tasseaux de pin pour porte manteaux, et tablette sac. Changement des portes classiques blanches vitrées par de très belles portes vitré style atelier en metal et verre. Lustre moderne à 3 éclairages

Recuperamos algunas paredes de ladrillo. Nos dan textura a zonas de paso y también nos ayudan a controlar los niveles de humedad y, por tanto, un mayor confort climático.
Creamos una amplia zona de almacenaje en la entrada integrando la puerta corredera del salón y las instalaciones generales de la vivienda.

The three-level Mediterranean revival home started as a 1930s summer cottage that expanded downward and upward over time. We used a clean, crisp white wall plaster with bronze hardware throughout the interiors to give the house continuity. A neutral color palette and minimalist furnishings create a sense of calm restraint. Subtle and nuanced textures and variations in tints add visual interest. The stair risers from the living room to the primary suite are hand-painted terra cotta tile in gray and off-white. We used the same tile resource in the kitchen for the island's toe kick.
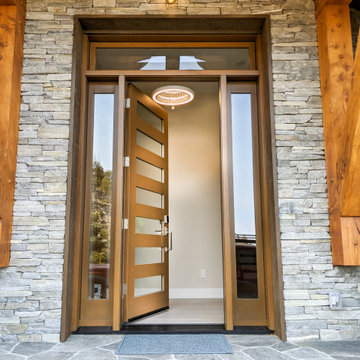
Photo of a mid-sized transitional front door in Other with beige walls, ceramic floors, a single front door, a glass front door, white floor and exposed beam.

The passage from entry door and garage to interior spaces passes through the internal courtyard walkway, providing breathing room between the outside world and the home. Linked by a timber deck walkway, this space is secure and weather protected, whilst providing the benefits of the natural landscape.
Being built in a flood zone, the walls are required to be single skin construction. Walls are single skin, with timber battens, exterior grade sheeting and polycarbonate panelling. Cabinetry has been minimized to the essential, and power provisions need to be well above the flood line.
With wall and cabinet structure on display, neat construction is essential.

Décoration d'une entrée avec élégance et sobriété.
Design ideas for a small contemporary foyer in Other with porcelain floors, a single front door, a light wood front door, beige floor, exposed beam, wallpaper and multi-coloured walls.
Design ideas for a small contemporary foyer in Other with porcelain floors, a single front door, a light wood front door, beige floor, exposed beam, wallpaper and multi-coloured walls.

Inspiration for a large arts and crafts mudroom in New York with green walls, terra-cotta floors, a single front door, a glass front door, multi-coloured floor, exposed beam and wallpaper.
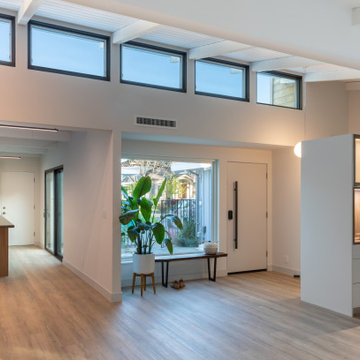
A small entry with a large window and a bench is defined by a lowered ceiling and a double depth cabinet that opens toward the entry and serves the dining room on the other side
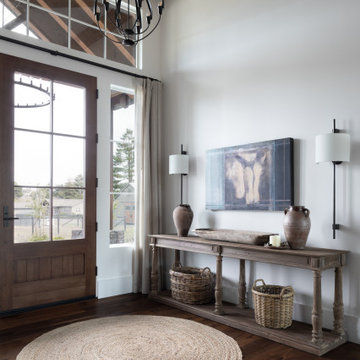
A welcoming foyer to a beautiful home.
Photo of a country entryway in San Francisco with white walls, medium hardwood floors, a single front door, a medium wood front door and exposed beam.
Photo of a country entryway in San Francisco with white walls, medium hardwood floors, a single front door, a medium wood front door and exposed beam.
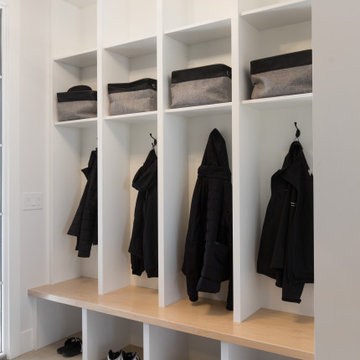
We are extremely proud of this client home as it was done during the 1st shutdown in 2020 while working remotely! Working with our client closely, we completed all of their selections on time for their builder, Broadview Homes.
Combining contemporary finishes with warm greys and light woods make this home a blend of comfort and style. The white clean lined hoodfan by Hammersmith, and the floating maple open shelves by Woodcraft Kitchens create a natural elegance. The black accents and contemporary lighting by Cartwright Lighting make a statement throughout the house.
We love the central staircase, the grey grounding cabinetry, and the brightness throughout the home. This home is a showstopper, and we are so happy to be a part of the amazing team!

Design ideas for a small modern entryway in Paris with white walls, light hardwood floors, a single front door and exposed beam.

Little River Cabin Airbnb
This is an example of a mid-sized midcentury front door in New York with beige walls, plywood floors, a single front door, a medium wood front door, beige floor, exposed beam and wood walls.
This is an example of a mid-sized midcentury front door in New York with beige walls, plywood floors, a single front door, a medium wood front door, beige floor, exposed beam and wood walls.
Entryway Design Ideas with a Single Front Door and Exposed Beam
3