Entryway Design Ideas with a Single Front Door and Planked Wall Panelling
Refine by:
Budget
Sort by:Popular Today
41 - 60 of 465 photos
Item 1 of 3
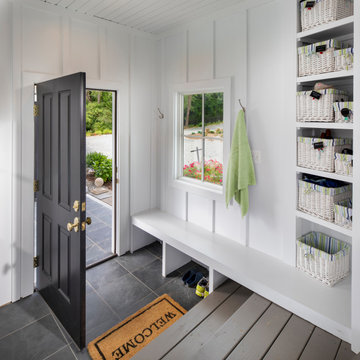
Great Falls Remodel
Inspiration for a small contemporary mudroom in DC Metro with white walls, slate floors, a single front door, a black front door, grey floor and planked wall panelling.
Inspiration for a small contemporary mudroom in DC Metro with white walls, slate floors, a single front door, a black front door, grey floor and planked wall panelling.
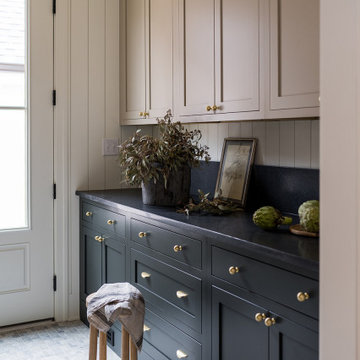
Photo of a small transitional mudroom in Indianapolis with white walls, a single front door, a white front door, grey floor and planked wall panelling.
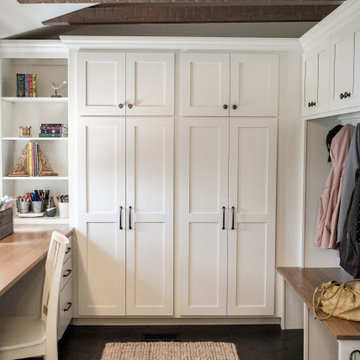
Inspiration for a small country mudroom in Other with white walls, ceramic floors, a single front door, a medium wood front door, grey floor, exposed beam and planked wall panelling.
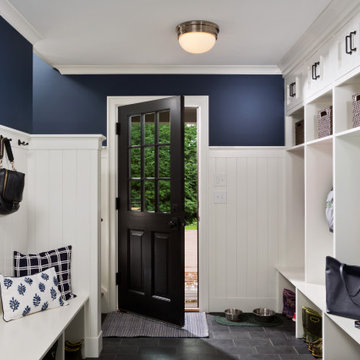
Photo of a large traditional mudroom in Boston with blue walls, slate floors, a single front door, a black front door, black floor and planked wall panelling.

Midcentury entry hall in Seattle with white walls, medium hardwood floors, a single front door, a black front door, brown floor, vaulted, wood and planked wall panelling.
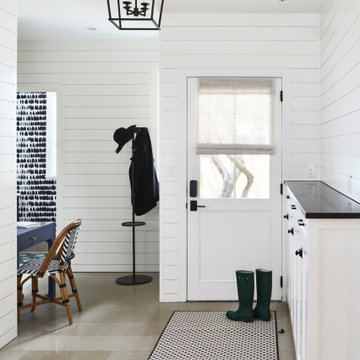
Martha O'Hara Interiors, Interior Design & Photo Styling | Atlantis Architects, Architect | Andrea Calo, Photography
Please Note: All “related,” “similar,” and “sponsored” products tagged or listed by Houzz are not actual products pictured. They have not been approved by Martha O’Hara Interiors nor any of the professionals credited. For information about our work, please contact design@oharainteriors.com.

Entry Foyer
This is an example of a mid-sized country foyer in Richmond with white walls, medium hardwood floors, a single front door, a glass front door, beige floor and planked wall panelling.
This is an example of a mid-sized country foyer in Richmond with white walls, medium hardwood floors, a single front door, a glass front door, beige floor and planked wall panelling.

Large traditional mudroom in Houston with grey walls, brick floors, a single front door, a dark wood front door, red floor, wood and planked wall panelling.

In the remodel of this early 1900s home, space was reallocated from the original dark, boxy kitchen and dining room to create a new mudroom, larger kitchen, and brighter dining space. Seating, storage, and coat hooks, all near the home's rear entry, make this home much more family-friendly!
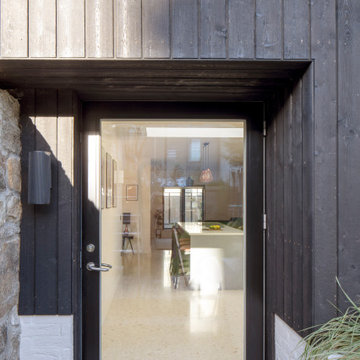
Design ideas for a mid-sized contemporary vestibule in Other with white walls, terrazzo floors, a single front door, a black front door, white floor, coffered and planked wall panelling.
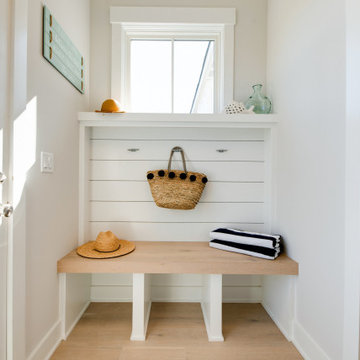
Mid-sized beach style mudroom in Other with grey walls, light hardwood floors, a single front door, a black front door, grey floor and planked wall panelling.

Large beach style foyer in Other with white walls, medium hardwood floors, a single front door, a dark wood front door, brown floor, wood and planked wall panelling.
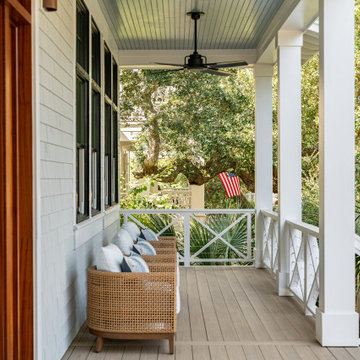
Photo of a beach style front door in Other with white walls, a single front door, timber and planked wall panelling.
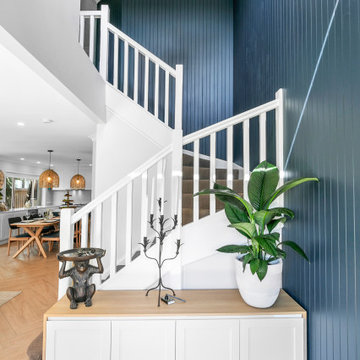
The brief for this home was to create a warm inviting space that suited it's beachside location. Our client loves to cook so an open plan kitchen with a space for her grandchildren to play was at the top of the list. Key features used in this open plan design were warm floorboard tiles in a herringbone pattern, navy horizontal shiplap feature wall, custom joinery in entry, living and children's play area, rattan pendant lighting, marble, navy and white open plan kitchen.
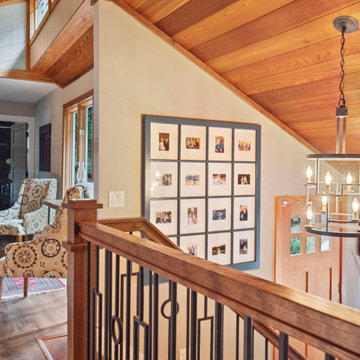
Inspiration for a large midcentury foyer in Other with grey walls, ceramic floors, a single front door, a medium wood front door, multi-coloured floor, wood and planked wall panelling.
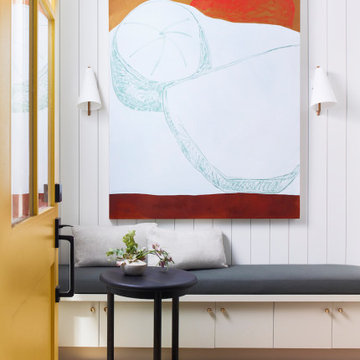
Photography by Brad Knipstein
Mid-sized country front door in San Francisco with white walls, medium hardwood floors, a single front door, a yellow front door and planked wall panelling.
Mid-sized country front door in San Francisco with white walls, medium hardwood floors, a single front door, a yellow front door and planked wall panelling.
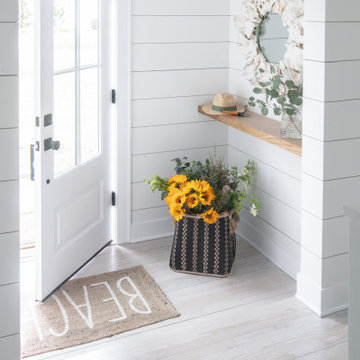
Photo of a mid-sized beach style foyer in Other with white walls, light hardwood floors, a single front door, a blue front door, brown floor and planked wall panelling.
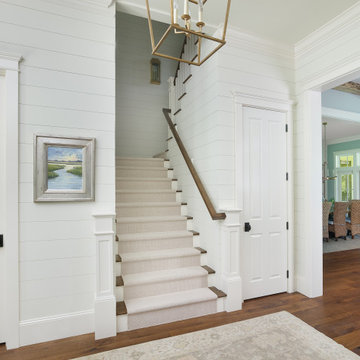
Design ideas for a mid-sized beach style entry hall in Charleston with white walls, medium hardwood floors, a single front door, a dark wood front door, brown floor and planked wall panelling.
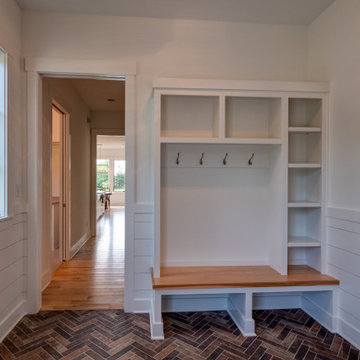
Photo of a mid-sized country vestibule in Indianapolis with white walls, brick floors, a single front door, a medium wood front door, brown floor and planked wall panelling.

Bevolo Cupole Pool House Lanterns welcome guests in the foyer of the 2021 Flower Showhouse.
https://flowermag.com/flower-magazine-showhouse-2021/
Entryway Design Ideas with a Single Front Door and Planked Wall Panelling
3