Entryway Design Ideas with a Single Front Door and Planked Wall Panelling
Refine by:
Budget
Sort by:Popular Today
61 - 80 of 465 photos
Item 1 of 3
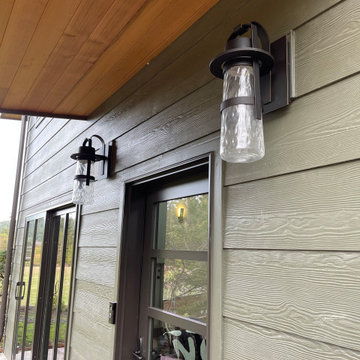
The new entry addition sports Humbarton Forge Sconces leading to a nw interior stairway connecting the main level on the 2nd floor. There used to be an exterior stair that rotted. Interior shots to follow.
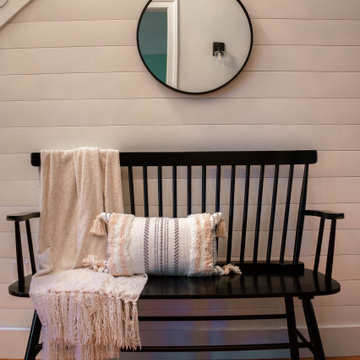
This two-story entryway will WOW guests as soon as they walk through the door. A globe chandelier, navy colored front door, shiplap accent wall, and stunning sitting bench were all designed to bring farmhouse elements the client was looking for.
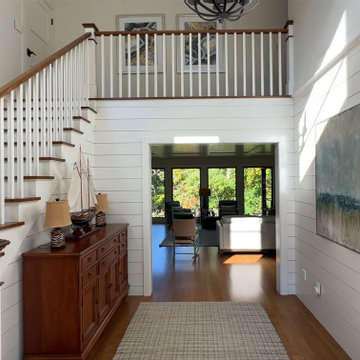
Mid-sized transitional foyer in Boston with white walls, medium hardwood floors, a single front door and planked wall panelling.
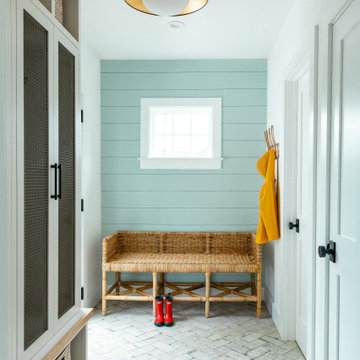
This is an example of a large beach style mudroom in Other with white walls, a single front door, a light wood front door, planked wall panelling, brick floors and beige floor.
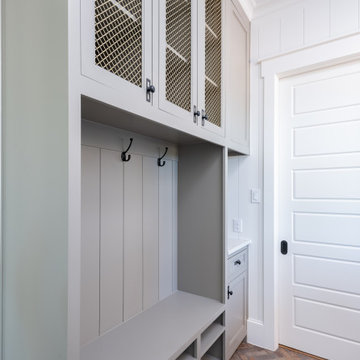
Inspiration for a large country mudroom in Dallas with white walls, brick floors, a single front door, a white front door, brown floor and planked wall panelling.
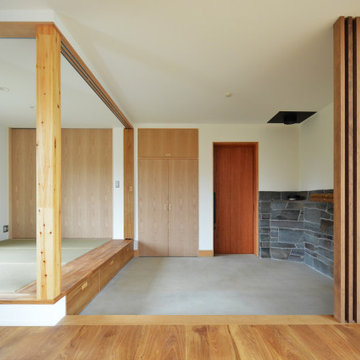
玄関に隣接した小上がりは客間としても使えるようにしています。
Photo of a mid-sized scandinavian entry hall in Other with white walls, concrete floors, a single front door, a brown front door, grey floor, timber and planked wall panelling.
Photo of a mid-sized scandinavian entry hall in Other with white walls, concrete floors, a single front door, a brown front door, grey floor, timber and planked wall panelling.
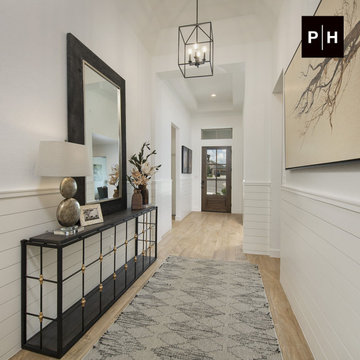
Entryway
Design ideas for an entry hall in Other with white walls, light hardwood floors, a single front door, a medium wood front door, vaulted and planked wall panelling.
Design ideas for an entry hall in Other with white walls, light hardwood floors, a single front door, a medium wood front door, vaulted and planked wall panelling.
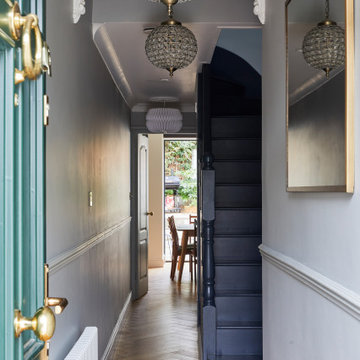
Design ideas for a small traditional front door in London with grey walls, medium hardwood floors, a single front door, a green front door, white floor, coffered and planked wall panelling.
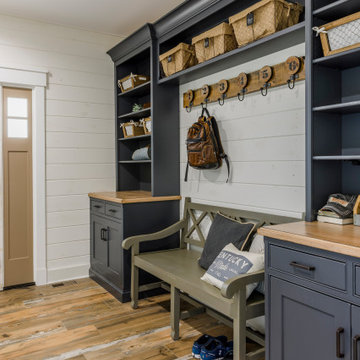
Beautiful and functional farmhouse mudroom complete with custom cabinetry and shiplap
Design ideas for a large country mudroom in Louisville with white walls, ceramic floors, a single front door, a brown front door and planked wall panelling.
Design ideas for a large country mudroom in Louisville with white walls, ceramic floors, a single front door, a brown front door and planked wall panelling.
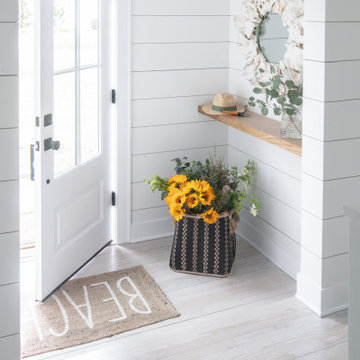
Photo of a mid-sized beach style foyer in Other with white walls, light hardwood floors, a single front door, a blue front door, brown floor and planked wall panelling.
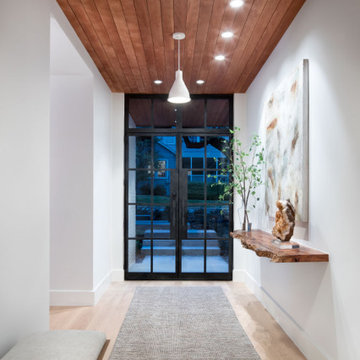
The entry is both grand and inviting. Minimally designed its demeanor is sophisticated. The entry features a live edge shelf, double dark bronze glass doors and a contrasting wood ceiling.
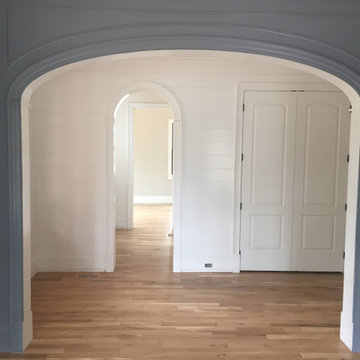
arched interior doorways in a modern farmhouse style home.
Inspiration for a mid-sized country foyer in Raleigh with blue walls, medium hardwood floors, a single front door, a dark wood front door, brown floor and planked wall panelling.
Inspiration for a mid-sized country foyer in Raleigh with blue walls, medium hardwood floors, a single front door, a dark wood front door, brown floor and planked wall panelling.
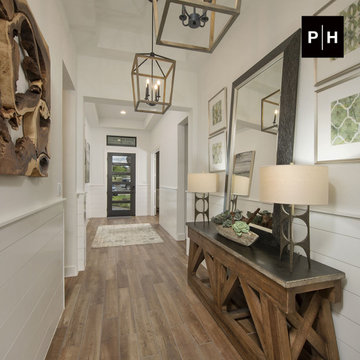
Entryway
Photo of an entry hall in Other with beige walls, medium hardwood floors, a single front door, a dark wood front door, recessed and planked wall panelling.
Photo of an entry hall in Other with beige walls, medium hardwood floors, a single front door, a dark wood front door, recessed and planked wall panelling.
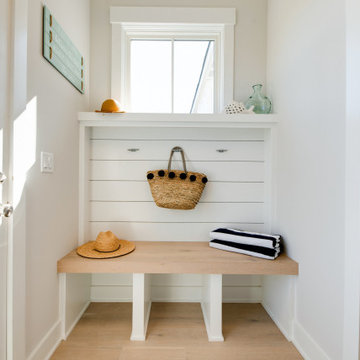
Mid-sized beach style mudroom in Other with grey walls, light hardwood floors, a single front door, a black front door, grey floor and planked wall panelling.
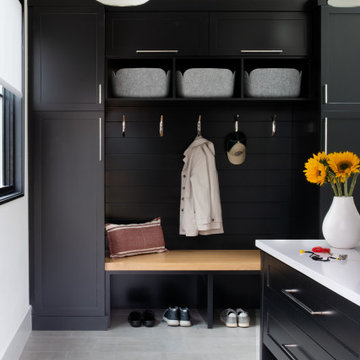
Mudroom
Transitional mudroom in DC Metro with white walls, porcelain floors, a single front door, a black front door, grey floor and planked wall panelling.
Transitional mudroom in DC Metro with white walls, porcelain floors, a single front door, a black front door, grey floor and planked wall panelling.
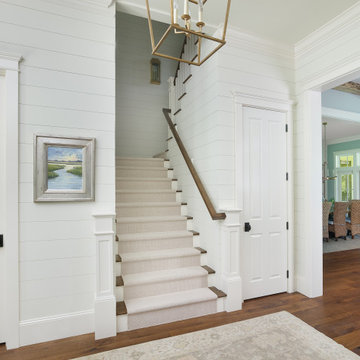
Design ideas for a mid-sized beach style entry hall in Charleston with white walls, medium hardwood floors, a single front door, a dark wood front door, brown floor and planked wall panelling.
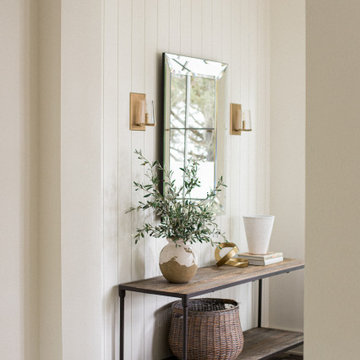
A foyer with just enough character and personality - vertical shiplap and star and cross terracotta pattern floor.
Mid-sized transitional foyer in Orlando with white walls, a single front door, a light wood front door and planked wall panelling.
Mid-sized transitional foyer in Orlando with white walls, a single front door, a light wood front door and planked wall panelling.

This bright and happy mudroom features custom built ins for storage and well as shoe niches to keep things organized. The pop of color adds a bright and refreshing feel upon entry that flows with the rest of the character this home has to offer.

A small entryway at the rear of the house was transformed by the kitchen addition, into a more spacious, accommodating space for the entire family, including children, pets and guests.
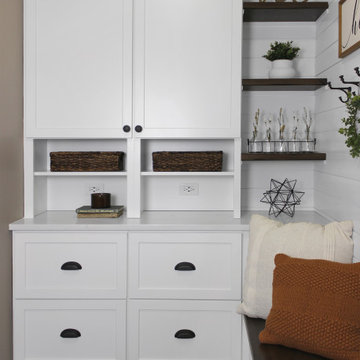
Custom cabinets in mudroom renovation with shiplap walls and dark hardwood floors.
Design ideas for a large country mudroom in Chicago with white walls, medium hardwood floors, a single front door, a white front door, brown floor, coffered and planked wall panelling.
Design ideas for a large country mudroom in Chicago with white walls, medium hardwood floors, a single front door, a white front door, brown floor, coffered and planked wall panelling.
Entryway Design Ideas with a Single Front Door and Planked Wall Panelling
4