Entryway Design Ideas with a Yellow Front Door
Refine by:
Budget
Sort by:Popular Today
221 - 240 of 522 photos
Item 1 of 2
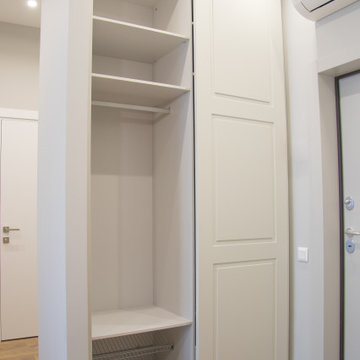
Inspiration for a small contemporary entry hall in Moscow with grey walls, porcelain floors, a single front door, a yellow front door and brown floor.
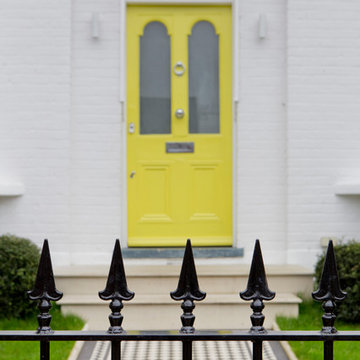
Refurbished large family Chiswick home
Photo of a large contemporary front door in London with white walls, a single front door and a yellow front door.
Photo of a large contemporary front door in London with white walls, a single front door and a yellow front door.
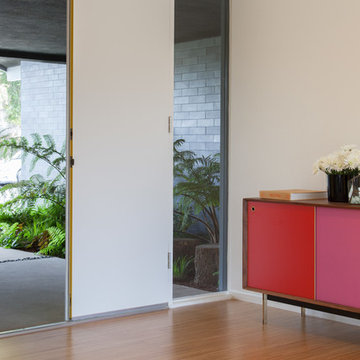
Izumi Tanaka
Inspiration for a midcentury entryway in Los Angeles with white walls, light hardwood floors, a double front door and a yellow front door.
Inspiration for a midcentury entryway in Los Angeles with white walls, light hardwood floors, a double front door and a yellow front door.
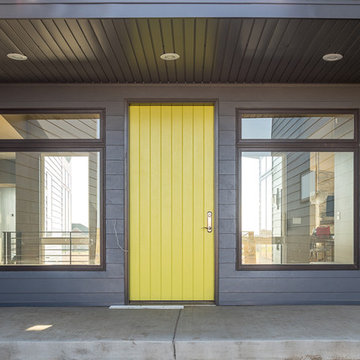
Dana Middleton Photography
This is an example of a large modern front door in Other with grey walls, ceramic floors, a single front door and a yellow front door.
This is an example of a large modern front door in Other with grey walls, ceramic floors, a single front door and a yellow front door.
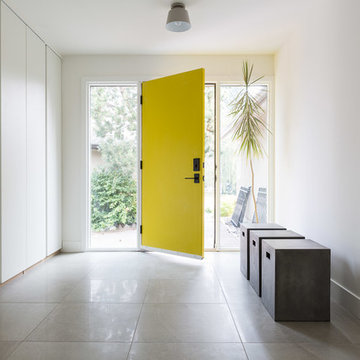
This is an example of a mid-sized contemporary front door in Calgary with white walls, ceramic floors, a single front door, a yellow front door and brown floor.
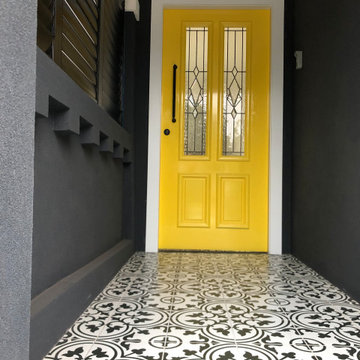
This is an example of a contemporary front door in Sydney with grey walls, ceramic floors, a single front door, a yellow front door and multi-coloured floor.
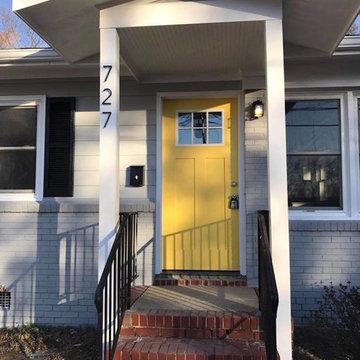
This is an example of a small contemporary front door in Raleigh with grey walls, brick floors, a single front door and a yellow front door.
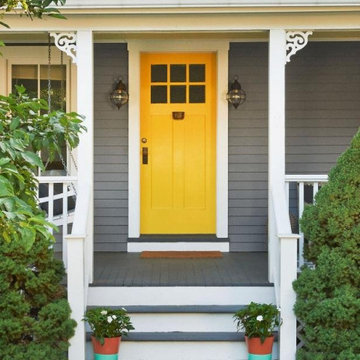
This is an example of a mid-sized front door in Seattle with grey walls, a single front door, a yellow front door and grey floor.
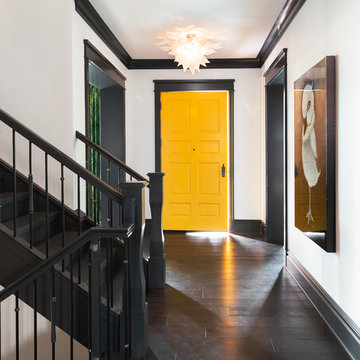
Photo: Phil Crozier
Inspiration for a transitional entryway in Calgary with dark hardwood floors, a single front door and a yellow front door.
Inspiration for a transitional entryway in Calgary with dark hardwood floors, a single front door and a yellow front door.
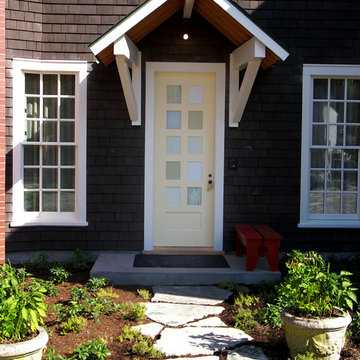
Entry to a 5,000+ square foot home in Seattle. The glass in the door is made of custom ceramics.
Inspiration for a traditional entryway in Seattle with a yellow front door.
Inspiration for a traditional entryway in Seattle with a yellow front door.
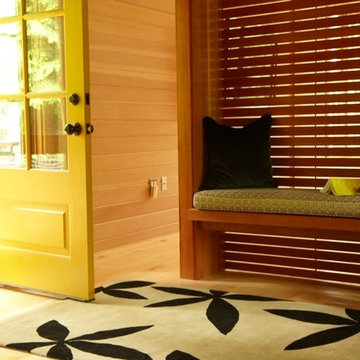
Photographs by Matt Albiani
Design ideas for a mid-sized asian front door in Boston with beige walls, light hardwood floors, a single front door, a yellow front door and beige floor.
Design ideas for a mid-sized asian front door in Boston with beige walls, light hardwood floors, a single front door, a yellow front door and beige floor.
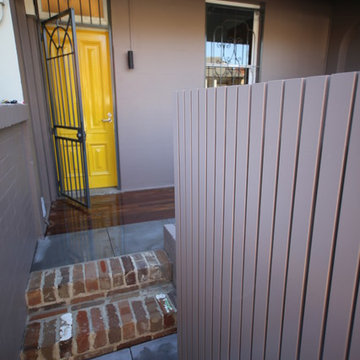
Inspiration for a small modern front door in Sydney with a single front door, a yellow front door and multi-coloured walls.
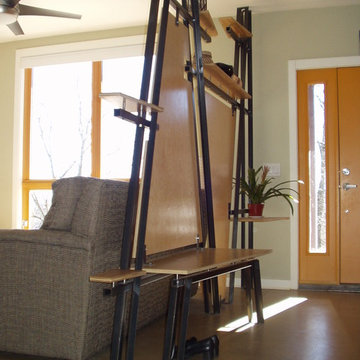
Custom steel and plywood room divider at front entry includes a bench for putting on shoes and a floating table (shown with plant) that also serves as sofa end table.
Photo: KCM
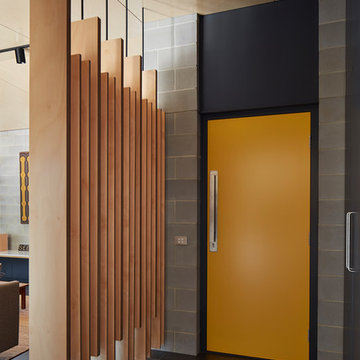
Photo by Anthony Basheer
Mid-sized modern front door in Canberra - Queanbeyan with grey walls, ceramic floors, a single front door, a yellow front door and grey floor.
Mid-sized modern front door in Canberra - Queanbeyan with grey walls, ceramic floors, a single front door, a yellow front door and grey floor.
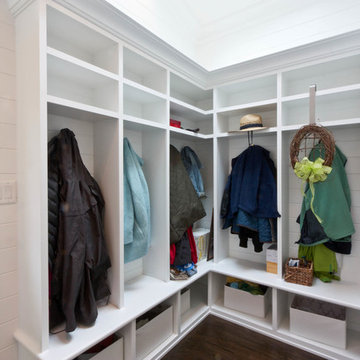
This is an example of a transitional mudroom in Newark with white walls, dark hardwood floors, a single front door and a yellow front door.
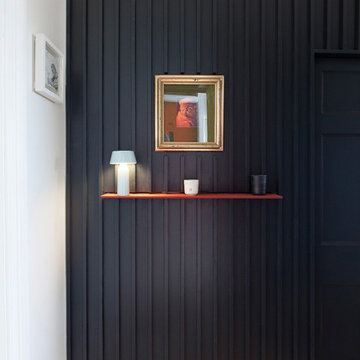
Bespoke feature shelf and wall panels with concealed lighting.
Douglas Gibb Photography
Design ideas for a contemporary entryway in Edinburgh with black walls, light hardwood floors, a single front door, a yellow front door and beige floor.
Design ideas for a contemporary entryway in Edinburgh with black walls, light hardwood floors, a single front door, a yellow front door and beige floor.
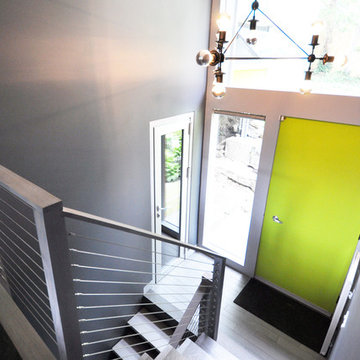
The Lincoln House is a residence in Rye Brook, NY. The project consisted of a complete gut renovation to a landmark home designed and built by architect Wilson Garces, a student of Mies van der Rohe, in 1961.
The post and beam, mid-century modern house, had great bones and a super solid foundation integrated into the existing bedrock, but needed many updates in order to make it 21st-century modern and sustainable. All single pane glass panels were replaced with insulated units that consisted of two layers of tempered glass with low-e coating. New Runtal baseboard radiators were installed throughout the house along with ductless Mitsubishi City-Multi units, concealed in cabinetry, for air-conditioning and supplemental heat. All electrical systems were updated and LED recessed lighting was used to lower utility costs and create an overall general lighting, which was accented by warmer-toned sconces and pendants throughout. The roof was replaced and pitched to new interior roof drains, re-routed to irrigate newly planted ground cover. All insulation was replaced with spray-in foam to seal the house from air infiltration and to create a boundary to deter insects.
Aside from making the house more sustainable, it was also made more modern by reconfiguring and updating all bathroom fixtures and finishes. The kitchen was expanded into the previous dining area to take advantage of the continuous views along the back of the house. All appliances were updated and a double chef sink was created to make cooking and cleaning more enjoyable. The mid-century modern home is now a 21st century modern home, and it made the transition beautifully!
Photographed by: Maegan Walton
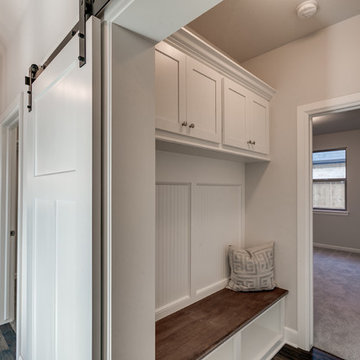
Flow Photography
This is an example of a mid-sized transitional foyer in Oklahoma City with grey walls, dark hardwood floors, a single front door and a yellow front door.
This is an example of a mid-sized transitional foyer in Oklahoma City with grey walls, dark hardwood floors, a single front door and a yellow front door.
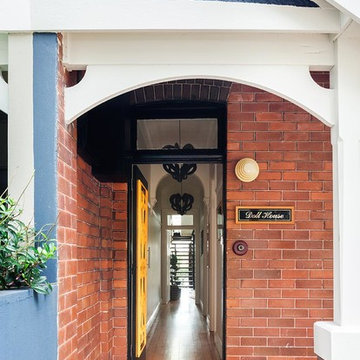
Alterations and additions to existing terrace house, Randwick, Sydney by Day Bukh Architects
Internal finished 2014. External completed mid 2015
Sustainability Features:
- passive solar design
- low e glass
- water saving devices
- high levels of insulation
- led lighting
- renewable timbers
- low impact fibre cement
- recycled brick
- cooling gardens
- energy efficient appliances and water saving devices
- solar voltaic cells for power
- rainwater collection for reuse
- indigenous landscaping
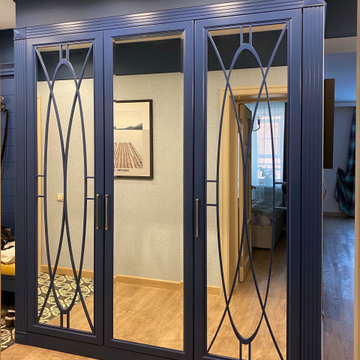
Photo of a large traditional mudroom in Other with grey walls, vinyl floors, a single front door, a yellow front door, beige floor, recessed and wallpaper.
Entryway Design Ideas with a Yellow Front Door
12