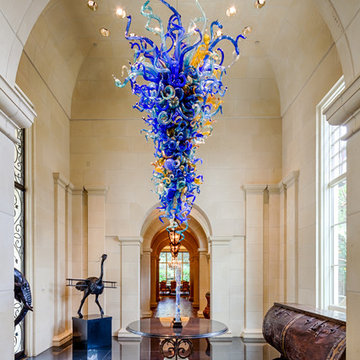Entryway Design Ideas with Beige Walls and Black Floor
Refine by:
Budget
Sort by:Popular Today
61 - 80 of 177 photos
Item 1 of 3
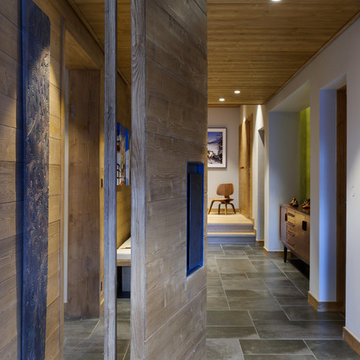
Photo of a large country foyer in Other with beige walls, ceramic floors, a pivot front door, a medium wood front door and black floor.
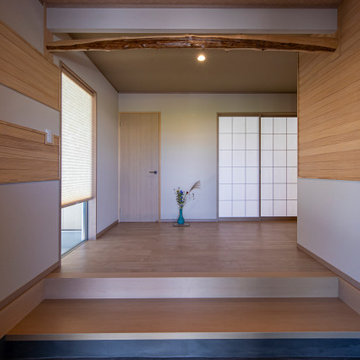
玄関の雰囲気をナチュラルモダンに。
そして和モダンの空間。
式台の存在が和を少し盛り上げる。
視界に光を柔らかく引き寄せる
障子の魅力も大切に。
This is an example of a mid-sized entry hall in Other with beige walls, a sliding front door, a medium wood front door, black floor and timber.
This is an example of a mid-sized entry hall in Other with beige walls, a sliding front door, a medium wood front door, black floor and timber.
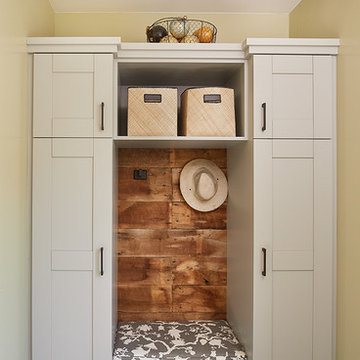
Photo of a large country mudroom in Grand Rapids with beige walls, slate floors and black floor.
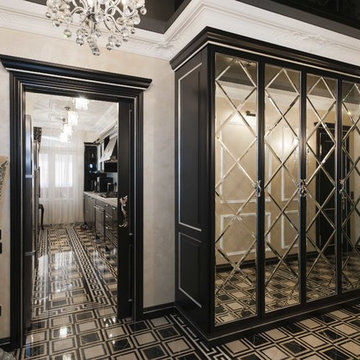
The interior consists of custom handmade products of natural wood, fretwork, stretched lacquered ceilings, OICOS decorative paints.
Study room is individually designed and built of ash-tree with use of natural fabrics. Apartment layout was changed: studio and bathroom were redesigned, two wardrobes added to bedroom, and sauna and moistureproof TV mounted on wall — to the bathroom.
Explication
1. Hallway – 20.63 м2
2. Guest bathroom – 4.82 м2
3. Study room – 17.11 м2
4. Living room – 36.27 м2
5. Dining room – 13.78 м2
6. Kitchen – 13.10 м2
7. Bathroom – 7.46 м2
8. Sauna – 2.71 м2
9. Bedroom – 24.51 м2
10. Nursery – 20.39 м2
11. Kitchen balcony – 6.67 м2
12. Bedroom balcony – 6.48 м2
Floor area – 160.78 м2
Balcony area – 13.15 м2
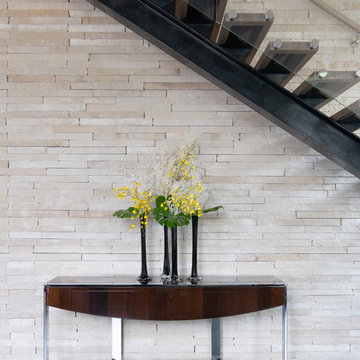
Brad Haines knows a thing or two about building things. The intensely creative and innovative founder of Oklahoma City-based Haines Capital is the driving force behind numerous successful companies including Bank 7 (NASDAQ BSVN), which proudly reported record year-end earnings since going public in September of last year. He has beautifully built, renovated, and personally thumb printed all of his commercial spaces and residences. “Our theory is to keep things sophisticated but comfortable,” Brad says.
That’s the exact approach he took in his personal haven in Nichols Hills, Oklahoma. Painstakingly renovated over the span of two years by Candeleria Foster Design-Build of Oklahoma City, his home boasts museum-white, authentic Venetian plaster walls and ceilings; charcoal tiled flooring; imported marble in the master bath; and a pretty kitchen you’ll want to emulate.
Reminiscent of an edgy luxury hotel, it is a vibe conjured by Cantoni designer Nicole George. “The new remodel plan was all about opening up the space and layering monochromatic color with lots of texture,” says Nicole, who collaborated with Brad on two previous projects. “The color palette is minimal, with charcoal, bone, amber, stone, linen and leather.”
“Sophisticated“Sophisticated“Sophisticated“Sophisticated“Sophisticated
Nicole helped oversee space planning and selection of interior finishes, lighting, furnishings and fine art for the entire 7,000-square-foot home. It is now decked top-to-bottom in pieces sourced from Cantoni, beginning with the custom-ordered console at entry and a pair of Glacier Suspension fixtures over the stairwell. “Every angle in the house is the result of a critical thought process,” Nicole says. “We wanted to make sure each room would be purposeful.”
To that end, “we reintroduced the ‘parlor,’ and also redefined the formal dining area as a bar and drink lounge with enough space for 10 guests to comfortably dine,” Nicole says. Brad’s parlor holds the Swing sectional customized in a silky, soft-hand charcoal leather crafted by prominent Italian leather furnishings company Gamma. Nicole paired it with the Kate swivel chair customized in a light grey leather, the sleek DK writing desk, and the Black & More bar cabinet by Malerba. “Nicole has a special design talent and adapts quickly to what we expect and like,” Brad says.
To create the restaurant-worthy dining space, Nicole brought in a black-satin glass and marble-topped dining table and mohair-velvet chairs, all by Italian maker Gallotti & Radice. Guests can take a post-dinner respite on the adjoining room’s Aston sectional by Gamma.
In the formal living room, Nicole paired Cantoni’s Fashion Affair club chairs with the Black & More cocktail table, and sofas sourced from Désirée, an Italian furniture upholstery company that creates cutting-edge yet comfortable pieces. The color-coordinating kitchen and breakfast area, meanwhile, hold a set of Guapa counter stools in ash grey leather, and the Ray dining table with light-grey leather Cattelan Italia chairs. The expansive loggia also is ideal for entertaining and lounging with the Versa grand sectional, the Ido cocktail table in grey aged walnut and Dolly chairs customized in black nubuck leather. Nicole made most of the design decisions, but, “she took my suggestions seriously and then put me in my place,” Brad says.
She had the master bedroom’s Marlon bed by Gamma customized in a remarkably soft black leather with a matching stitch and paired it with onyx gloss Black & More nightstands. “The furnishings absolutely complement the style,” Brad says. “They are high-quality and have a modern flair, but at the end of the day, are still comfortable and user-friendly.”
The end result is a home Brad not only enjoys, but one that Nicole also finds exceptional. “I honestly love every part of this house,” Nicole says. “Working with Brad is always an adventure but a privilege that I take very seriously, from the beginning of the design process to installation.”
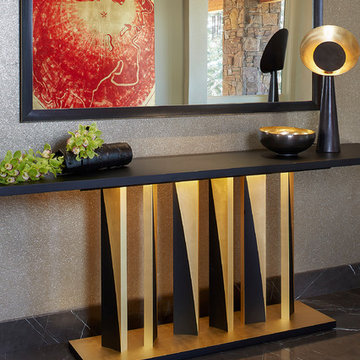
This jet black and gold leaf custom Hellman Chang console table was commisioned by VSol Design to provide a dynamic focal point in this modern entry space. Photos by Peter Medilek
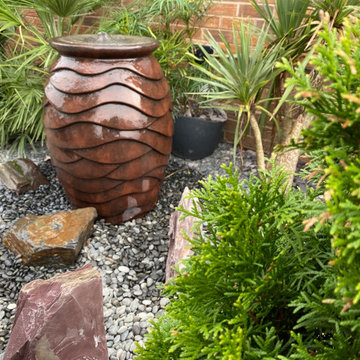
Aqusacape scalloped urn water feature with lights and fire fountain
Small country front door in Manchester with beige walls, slate floors, a single front door, a black front door, black floor and brick walls.
Small country front door in Manchester with beige walls, slate floors, a single front door, a black front door, black floor and brick walls.
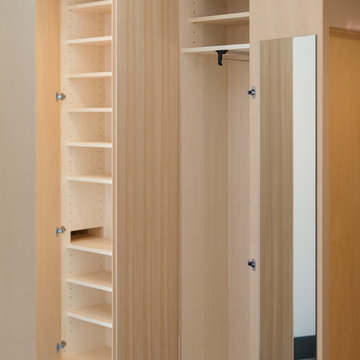
Industrial front door in Other with beige walls, ceramic floors, a single front door, a light wood front door and black floor.
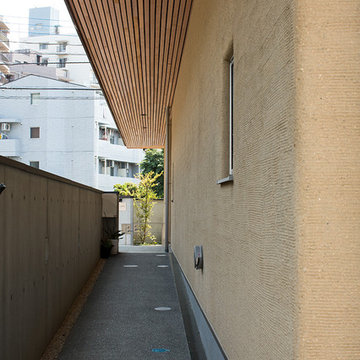
住宅街に位置していてプライバシーを確保しつつ、前庭と中庭の2つの庭を持ち、全ての部屋が明るく開放的になっています。
来客や徒歩で来られた方のための玄関ポーチと、車から降りてスロープでのアプローチもあります。
Design ideas for a mid-sized asian front door in Other with beige walls, porcelain floors, a single front door, a medium wood front door and black floor.
Design ideas for a mid-sized asian front door in Other with beige walls, porcelain floors, a single front door, a medium wood front door and black floor.
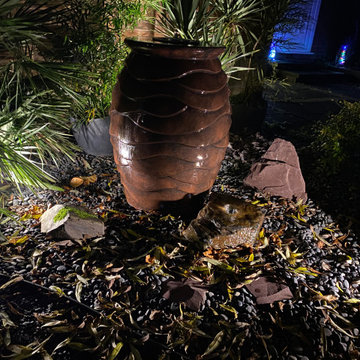
Aqusacape scalloped urn water feature with lights and fire fountain
Design ideas for a small contemporary front door in Manchester with beige walls, slate floors, a single front door, a black front door, black floor and brick walls.
Design ideas for a small contemporary front door in Manchester with beige walls, slate floors, a single front door, a black front door, black floor and brick walls.
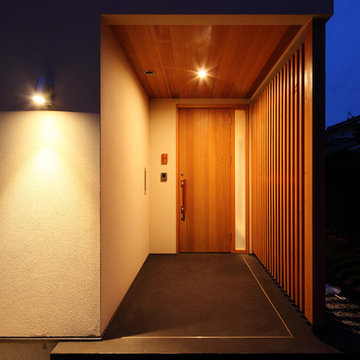
佐久の家|菊池ひろ建築設計室
撮影 辻岡利之
Asian entryway in Other with beige walls, concrete floors, a single front door, a brown front door and black floor.
Asian entryway in Other with beige walls, concrete floors, a single front door, a brown front door and black floor.
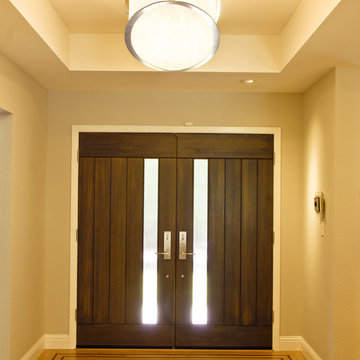
Stained wood plank doors with glass inset, clean lines, and a stylish oval light update an existing entry.
Inspiration for a mid-sized transitional front door in San Francisco with beige walls, light hardwood floors, a double front door, a dark wood front door and black floor.
Inspiration for a mid-sized transitional front door in San Francisco with beige walls, light hardwood floors, a double front door, a dark wood front door and black floor.
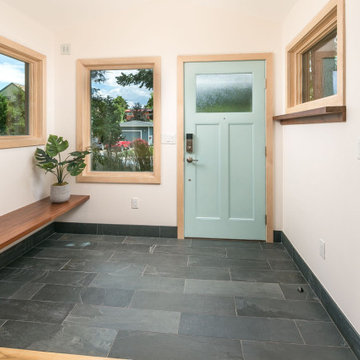
Mudroom with Slate floor, Cherry butcher block bench, and Therma Tru wood grain fiberglass door.
Small contemporary front door in Denver with beige walls, slate floors, a single front door, a green front door and black floor.
Small contemporary front door in Denver with beige walls, slate floors, a single front door, a green front door and black floor.
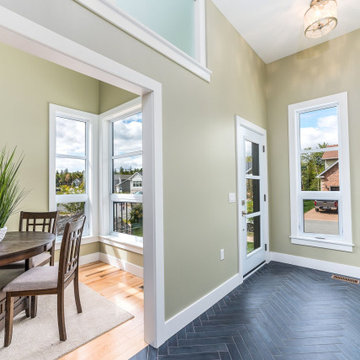
Bright and spacious entryway with dark herringbone tile.
Photo of a mid-sized contemporary foyer in Other with beige walls, ceramic floors, a single front door, a white front door and black floor.
Photo of a mid-sized contemporary foyer in Other with beige walls, ceramic floors, a single front door, a white front door and black floor.
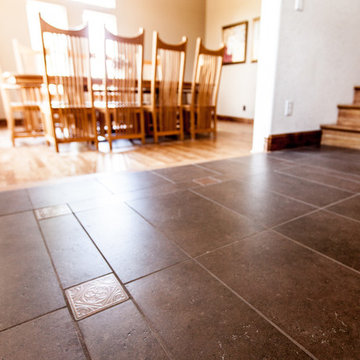
Metallic field tile accented with copper decorative tiles bring a break in the wood flooring for this foyer.
Mid-sized country foyer in Omaha with beige walls, porcelain floors, a double front door, a black front door and black floor.
Mid-sized country foyer in Omaha with beige walls, porcelain floors, a double front door, a black front door and black floor.
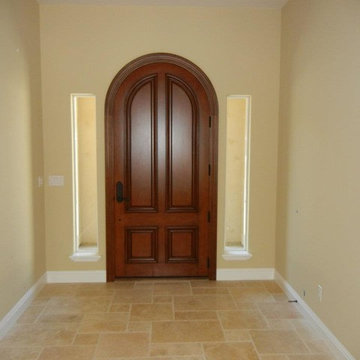
Inspiration for a mid-sized traditional front door in Sacramento with beige walls, limestone floors, a single front door, a dark wood front door and black floor.
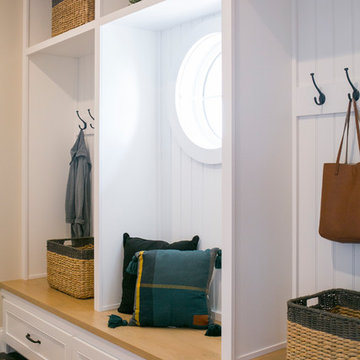
The circle window is incorporated into these custom built mud room cabinets. Bench seating, coat storage, and three large drawers for shoes are added to this spacious room.
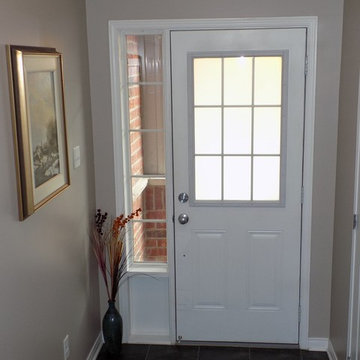
In home selling, colour matters. Our team will help you choose the best colours to work with your home’s fixed elements and help you neutralize your living spaces through paint and/or design to broaden your home’s appeal and ensure that buyers’ eyes are drawn to your home’s selling features.
Photo Credits: Four Corners Home Solutions
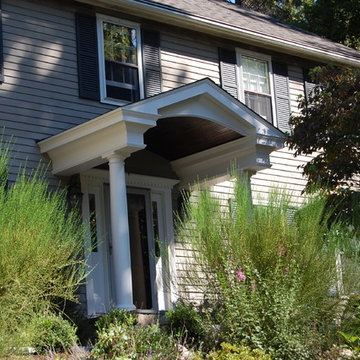
This is an example of a mid-sized traditional front door in New York with beige walls, concrete floors, a single front door, a black front door and black floor.
Entryway Design Ideas with Beige Walls and Black Floor
4
