Entryway Design Ideas with Dark Hardwood Floors and a Medium Wood Front Door
Refine by:
Budget
Sort by:Popular Today
41 - 60 of 797 photos
Item 1 of 3
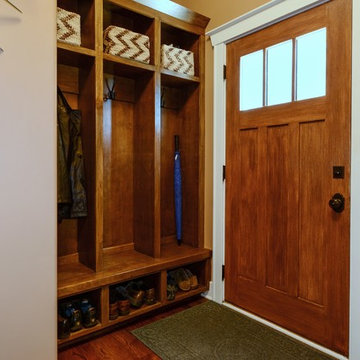
VHT Studios
Photo of a mid-sized arts and crafts mudroom in Chicago with beige walls, dark hardwood floors, a single front door and a medium wood front door.
Photo of a mid-sized arts and crafts mudroom in Chicago with beige walls, dark hardwood floors, a single front door and a medium wood front door.
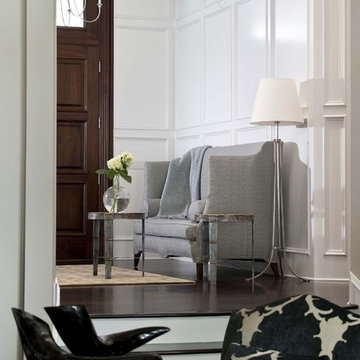
Expansive traditional foyer in Orlando with white walls, dark hardwood floors and a medium wood front door.
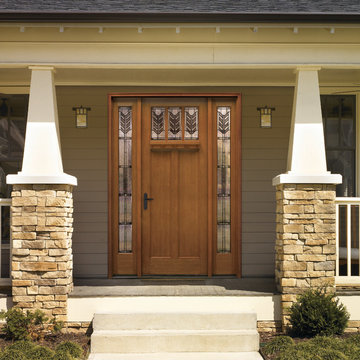
This is an example of a mid-sized arts and crafts front door in Philadelphia with grey walls, dark hardwood floors, a single front door, a medium wood front door and brown floor.
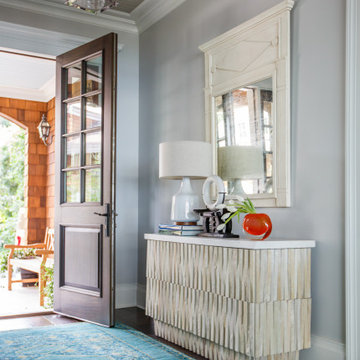
Shown here is a mix use of style to create a unique space. A repeat of stone is captured with a stone entry cabinet and use of texture is seen with a paneled wallpaper ceiling.
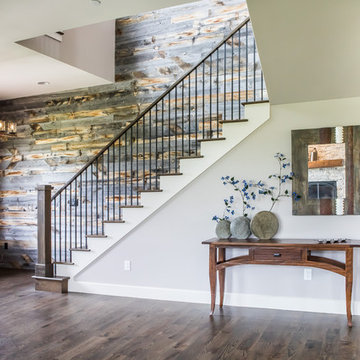
Inspiration for a large arts and crafts foyer in Denver with brown walls, dark hardwood floors, a double front door, a medium wood front door and brown floor.
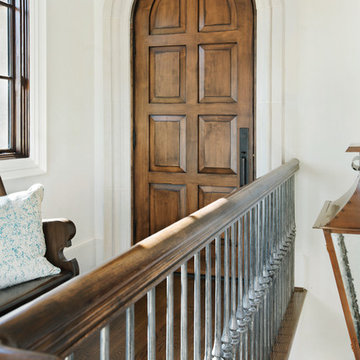
Condo entry from spiral staircase into large hallway.
Photo of a small mediterranean front door in Other with beige walls, dark hardwood floors, a single front door and a medium wood front door.
Photo of a small mediterranean front door in Other with beige walls, dark hardwood floors, a single front door and a medium wood front door.
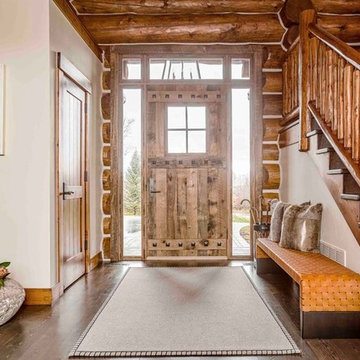
This is an example of a mid-sized country entry hall in Other with white walls, dark hardwood floors, a single front door, a medium wood front door and brown floor.
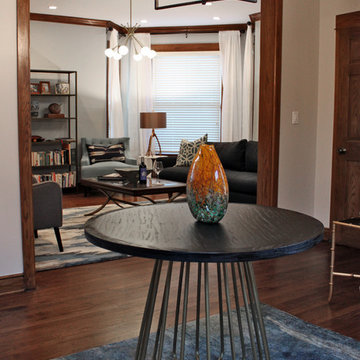
Hip and fresh update to this historic home in Evanston, using bold colors, shapes and patterns.
Design ideas for a mid-sized contemporary foyer in Chicago with grey walls, dark hardwood floors, a single front door and a medium wood front door.
Design ideas for a mid-sized contemporary foyer in Chicago with grey walls, dark hardwood floors, a single front door and a medium wood front door.
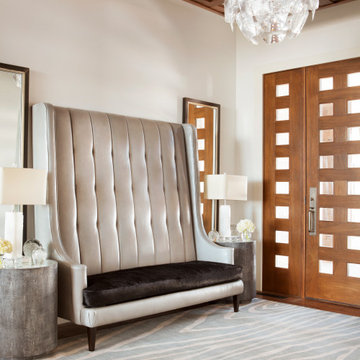
Design ideas for a country entryway in Other with white walls, dark hardwood floors, a single front door, a medium wood front door, brown floor and wood.

Design ideas for a small country front door in San Francisco with white walls, dark hardwood floors, a single front door, a medium wood front door, brown floor and decorative wall panelling.
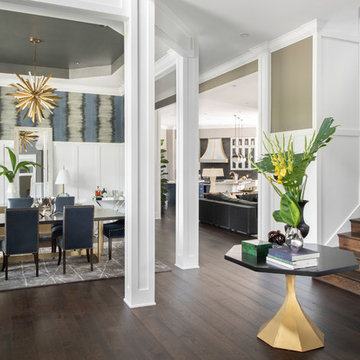
A semi-open floor plan greets you as you enter this home. Custom staircase leading to the second floor showcases a custom entry table and a view of the family room and kitchen are down the hall. The blue themed dining room is designated by floor to ceiling columns. We had the pleasure of designing all of the wood work details in this home.
Photo: Stephen Allen
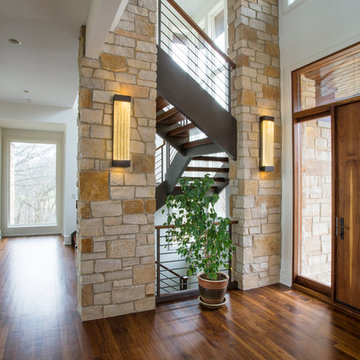
http://www.pickellbuilders.com. Photography by Linda Oyama Bryan.
Foyer featuring stone columns and floating open tread walnut staircase with walnut pivot front door. Walnut pivot door with side lights and transom. Linear wall sconces.
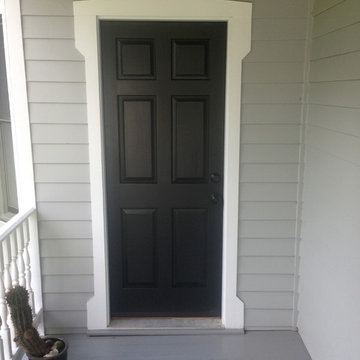
painted door
Photo of a mid-sized traditional front door in Other with blue walls, dark hardwood floors, a double front door and a medium wood front door.
Photo of a mid-sized traditional front door in Other with blue walls, dark hardwood floors, a double front door and a medium wood front door.
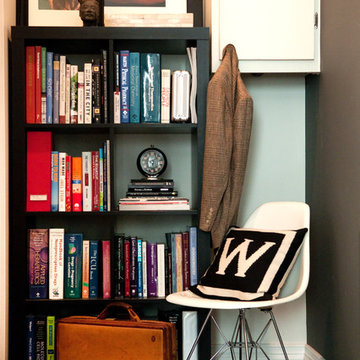
Photo by Adza
This is an example of a small eclectic foyer in San Francisco with grey walls, dark hardwood floors, a single front door and a medium wood front door.
This is an example of a small eclectic foyer in San Francisco with grey walls, dark hardwood floors, a single front door and a medium wood front door.
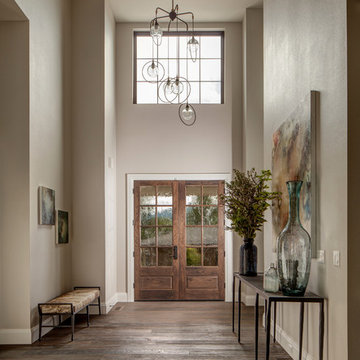
The grand entry sets the tone as you enter this fresh modern farmhouse with high ceilings, clerestory windows, rustic wood tones with an air of European flavor. The large-scale original artwork compliments a trifecta of iron furnishings and the multi-pendant light fixture.
For more photos of this project visit our website: https://wendyobrienid.com.
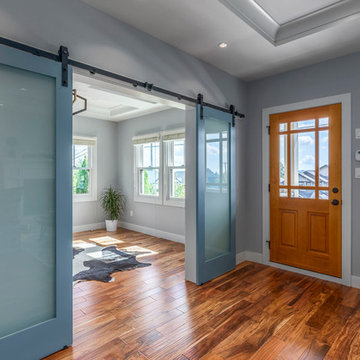
Mid-sized transitional front door in Vancouver with grey walls, dark hardwood floors, a single front door, a medium wood front door and brown floor.
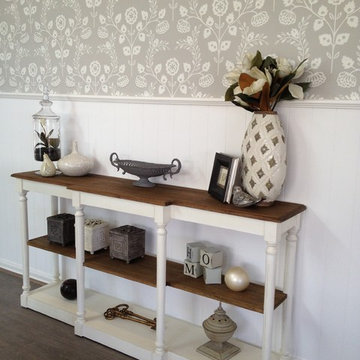
This is an example of a mid-sized country entry hall in Melbourne with grey walls, dark hardwood floors, a single front door and a medium wood front door.
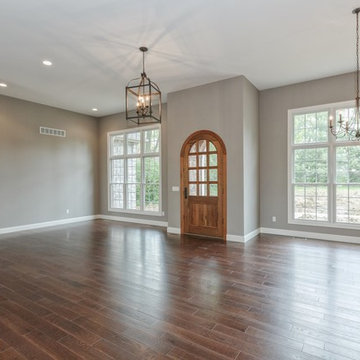
Design ideas for a mid-sized transitional front door in St Louis with grey walls, dark hardwood floors, a single front door, a medium wood front door and brown floor.
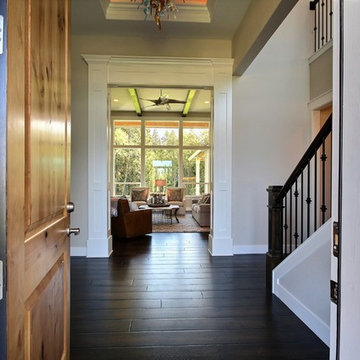
The Aerius - Modern American Craftsman on Acreage in Ridgefield Washington by Cascade West Development Inc.
Upon opening the 8ft tall door and entering the foyer an immediate display of light, color and energy is presented to us in the form of 13ft coffered ceilings, abundant natural lighting and an ornate glass chandelier. Beckoning across the hall an entrance to the Great Room is beset by the Master Suite, the Den, a central stairway to the Upper Level and a passageway to the 4-bay Garage and Guest Bedroom with attached bath. Advancement to the Great Room reveals massive, built-in vertical storage, a vast area for all manner of social interactions and a bountiful showcase of the forest scenery that allows the natural splendor of the outside in. The sleek corner-kitchen is composed with elevated countertops. These additional 4in create the perfect fit for our larger-than-life homeowner and make stooping and drooping a distant memory. The comfortable kitchen creates no spatial divide and easily transitions to the sun-drenched dining nook, complete with overhead coffered-beam ceiling. This trifecta of function, form and flow accommodates all shapes and sizes and allows any number of events to be hosted here. On the rare occasion more room is needed, the sliding glass doors can be opened allowing an out-pour of activity. Almost doubling the square-footage and extending the Great Room into the arboreous locale is sure to guarantee long nights out under the stars.
Cascade West Facebook: https://goo.gl/MCD2U1
Cascade West Website: https://goo.gl/XHm7Un
These photos, like many of ours, were taken by the good people of ExposioHDR - Portland, Or
Exposio Facebook: https://goo.gl/SpSvyo
Exposio Website: https://goo.gl/Cbm8Ya
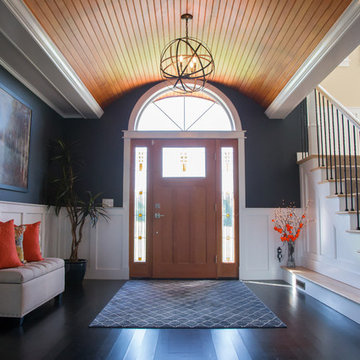
Joey Jones
Design ideas for an expansive arts and crafts foyer in Burlington with grey walls, dark hardwood floors, a single front door and a medium wood front door.
Design ideas for an expansive arts and crafts foyer in Burlington with grey walls, dark hardwood floors, a single front door and a medium wood front door.
Entryway Design Ideas with Dark Hardwood Floors and a Medium Wood Front Door
3