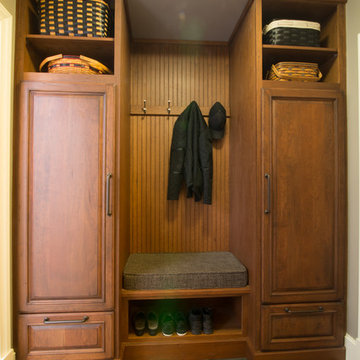Entryway Design Ideas with Grey Walls and Slate Floors
Sort by:Popular Today
41 - 60 of 440 photos
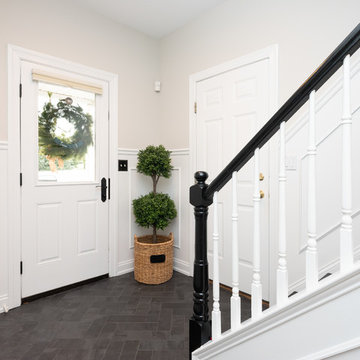
In this transitional farmhouse in West Chester, PA, we renovated the kitchen and family room, and installed new flooring and custom millwork throughout the entire first floor. This chic tuxedo kitchen has white cabinetry, white quartz counters, a black island, soft gold/honed gold pulls and a French door wall oven. The family room’s built in shelving provides extra storage. The shiplap accent wall creates a focal point around the white Carrera marble surround fireplace. The first floor features 8-in reclaimed white oak flooring (which matches the open shelving in the kitchen!) that ties the main living areas together.
Rudloff Custom Builders has won Best of Houzz for Customer Service in 2014, 2015 2016 and 2017. We also were voted Best of Design in 2016, 2017 and 2018, which only 2% of professionals receive. Rudloff Custom Builders has been featured on Houzz in their Kitchen of the Week, What to Know About Using Reclaimed Wood in the Kitchen as well as included in their Bathroom WorkBook article. We are a full service, certified remodeling company that covers all of the Philadelphia suburban area. This business, like most others, developed from a friendship of young entrepreneurs who wanted to make a difference in their clients’ lives, one household at a time. This relationship between partners is much more than a friendship. Edward and Stephen Rudloff are brothers who have renovated and built custom homes together paying close attention to detail. They are carpenters by trade and understand concept and execution. Rudloff Custom Builders will provide services for you with the highest level of professionalism, quality, detail, punctuality and craftsmanship, every step of the way along our journey together.
Specializing in residential construction allows us to connect with our clients early in the design phase to ensure that every detail is captured as you imagined. One stop shopping is essentially what you will receive with Rudloff Custom Builders from design of your project to the construction of your dreams, executed by on-site project managers and skilled craftsmen. Our concept: envision our client’s ideas and make them a reality. Our mission: CREATING LIFETIME RELATIONSHIPS BUILT ON TRUST AND INTEGRITY.
Photo Credit: JMB Photoworks
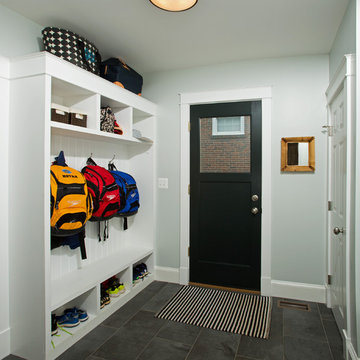
Hadley Photography
Inspiration for a mid-sized transitional mudroom in DC Metro with grey walls, slate floors, a single front door, a black front door and grey floor.
Inspiration for a mid-sized transitional mudroom in DC Metro with grey walls, slate floors, a single front door, a black front door and grey floor.
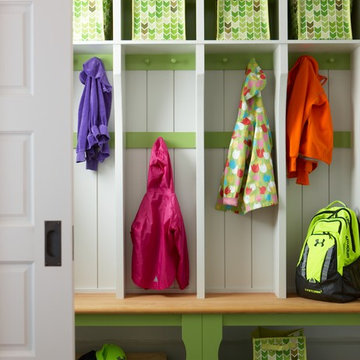
This colorful green and white mudroom is the perfect stop to take off raincoats and hang backpacks. It offers plenty of hooks and cubbies so that every member of the family has their own spot. The tiled floor stands up to heavy traffic and wears well over the years.
Photo by: Michael Partenio
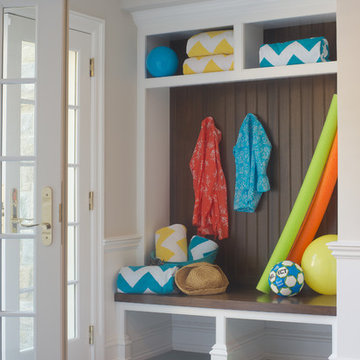
Design ideas for a mid-sized transitional foyer in New York with grey walls, slate floors and a white front door.
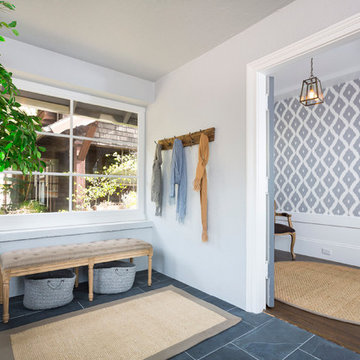
BrightRoomSF Photography San Francisco
Marcell Puzsar
Inspiration for a transitional foyer in San Francisco with grey walls and slate floors.
Inspiration for a transitional foyer in San Francisco with grey walls and slate floors.
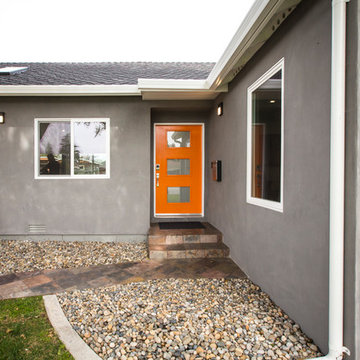
Inviting entryway with an orange door that leads into a clean white open concept space.
Design ideas for a mid-sized modern front door in San Francisco with an orange front door, grey walls, slate floors, a single front door and multi-coloured floor.
Design ideas for a mid-sized modern front door in San Francisco with an orange front door, grey walls, slate floors, a single front door and multi-coloured floor.
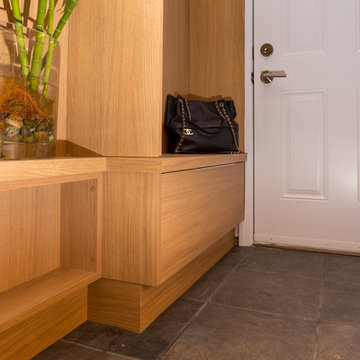
Photo of a small contemporary mudroom in Vancouver with grey walls, slate floors, a single front door, a white front door and grey floor.
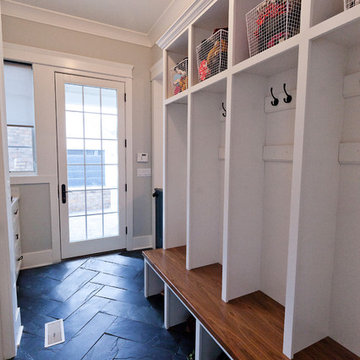
This mud room entry has a large window and full glass door to let in plenty of natural light. The open lockers make the room feel efficient and spacious. The slate herringbone tile looks amazing in this room!
Architect: Meyer Design
Photos: Reel Tour Media
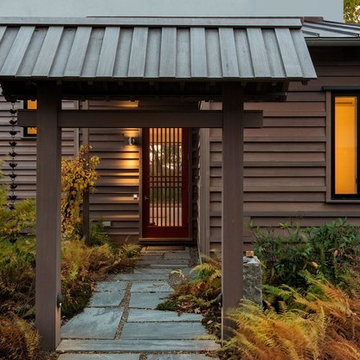
Mid-sized asian front door in Portland Maine with grey walls, slate floors, a single front door and a red front door.
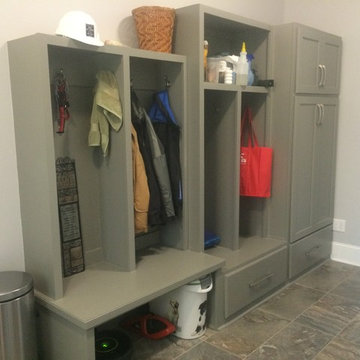
Inspiration for a mid-sized traditional mudroom in Other with grey walls, slate floors, a single front door and a white front door.
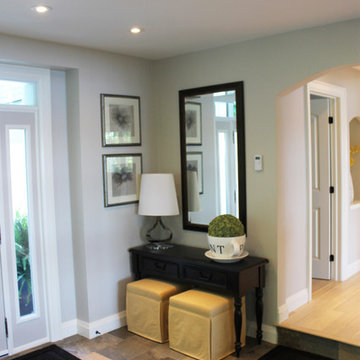
sunken foyer that was an exterior covered porch
This is an example of a beach style foyer in Toronto with grey walls, slate floors, a single front door and a white front door.
This is an example of a beach style foyer in Toronto with grey walls, slate floors, a single front door and a white front door.
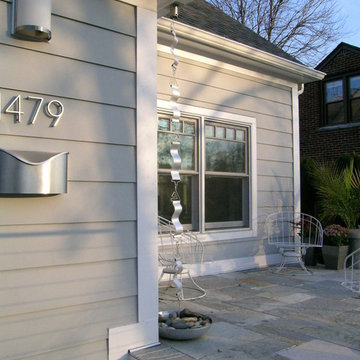
Rather than have an ugly downspout right next to the front door, Studio Z suggested a rain chain to manage rainwater. The bowl at the bottom of the chain is actually connected to a drain, which runs down through the garage and to the city's storm sewer system.
Paint color: Benjamin Moore Coventry Gray
Featured Project on Houzz
http://www.houzz.com/ideabooks/19481561/list/One-Big-Happy-Expansion-for-Michigan-Grandparents
Photo by Studio Z Architecture
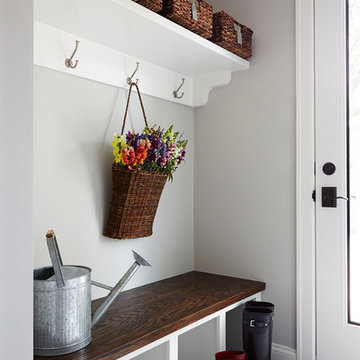
This remodel went from a tiny story-and-a-half Cape Cod, to a charming full two-story home. The mudroom features a bench with cubbies underneath, and a shelf with hooks for additional storage. The full glass back door provides natural light while opening to the backyard for quick access to the detached garage. The wall color in this room is Benjamin Moore HC-170 Stonington Gray. The cabinets are also Ben Moore, in Simply White OC-117.
Space Plans, Building Design, Interior & Exterior Finishes by Anchor Builders. Photography by Alyssa Lee Photography.
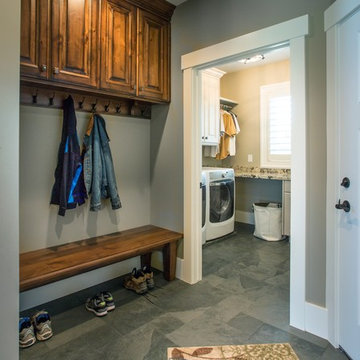
Photo of a mid-sized traditional mudroom in Salt Lake City with a white front door, grey walls, grey floor and slate floors.
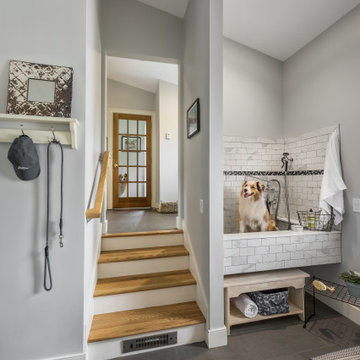
A custom dog grooming station and mudroom. Photography by Aaron Usher III.
Large traditional mudroom in Providence with grey walls, slate floors, grey floor and vaulted.
Large traditional mudroom in Providence with grey walls, slate floors, grey floor and vaulted.
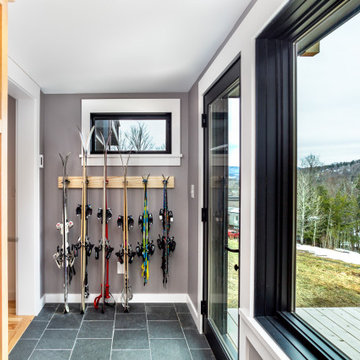
Inspiration for a country entryway in Burlington with grey walls, slate floors, a single front door, a black front door and grey floor.
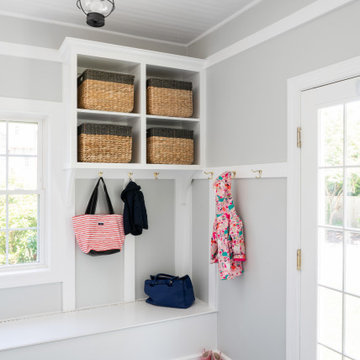
This bright mudroom has a beadboard ceiling and a black slate floor. We used trim, or moulding, on the walls to create a paneled look, and cubbies above the window seat. Shelves, the window seat bench and coat hooks provide storage.
The main projects in this Wayne, PA home were renovating the kitchen and the master bathroom, but we also updated the mudroom and the dining room. Using different materials and textures in light colors, we opened up and brightened this lovely home giving it an overall light and airy feel. Interior Designer Larina Kase, of Wayne, PA, used furniture and accent pieces in bright or contrasting colors that really shine against the light, neutral colored palettes in each room.
Rudloff Custom Builders has won Best of Houzz for Customer Service in 2014, 2015 2016, 2017 and 2019. We also were voted Best of Design in 2016, 2017, 2018, 2019 which only 2% of professionals receive. Rudloff Custom Builders has been featured on Houzz in their Kitchen of the Week, What to Know About Using Reclaimed Wood in the Kitchen as well as included in their Bathroom WorkBook article. We are a full service, certified remodeling company that covers all of the Philadelphia suburban area. This business, like most others, developed from a friendship of young entrepreneurs who wanted to make a difference in their clients’ lives, one household at a time. This relationship between partners is much more than a friendship. Edward and Stephen Rudloff are brothers who have renovated and built custom homes together paying close attention to detail. They are carpenters by trade and understand concept and execution. Rudloff Custom Builders will provide services for you with the highest level of professionalism, quality, detail, punctuality and craftsmanship, every step of the way along our journey together.
Specializing in residential construction allows us to connect with our clients early in the design phase to ensure that every detail is captured as you imagined. One stop shopping is essentially what you will receive with Rudloff Custom Builders from design of your project to the construction of your dreams, executed by on-site project managers and skilled craftsmen. Our concept: envision our client’s ideas and make them a reality. Our mission: CREATING LIFETIME RELATIONSHIPS BUILT ON TRUST AND INTEGRITY.
Photo Credit: Jon Friedrich
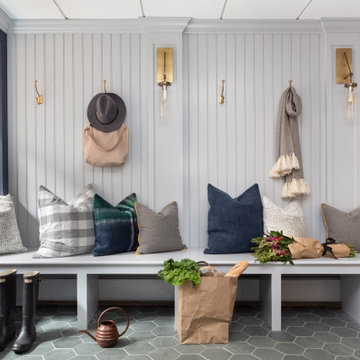
This is an example of an expansive transitional mudroom in New York with slate floors, grey floor and grey walls.
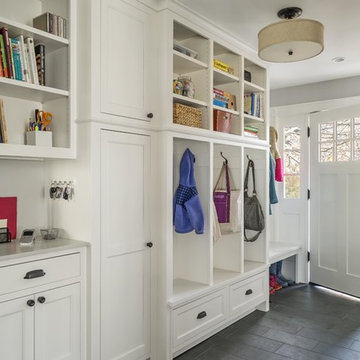
Richard Mandelkorn
With the removal of a back stairwell and expansion of the side entry, some creative storage solutions could be added, greatly increasing the functionality of the mudroom. Local Vermont slate and shaker-style cabinetry match the style of this country foursquare farmhouse in Concord, MA.
Entryway Design Ideas with Grey Walls and Slate Floors
3
