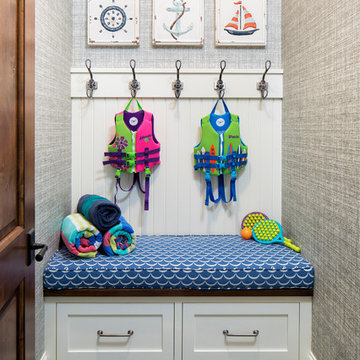Entryway Design Ideas with Grey Walls and Slate Floors
Refine by:
Budget
Sort by:Popular Today
21 - 40 of 440 photos
Item 1 of 3
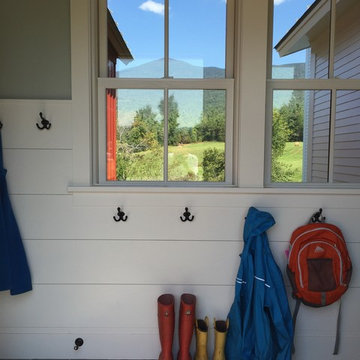
Photo of a mid-sized country mudroom in Burlington with grey walls, slate floors, a single front door and a white front door.
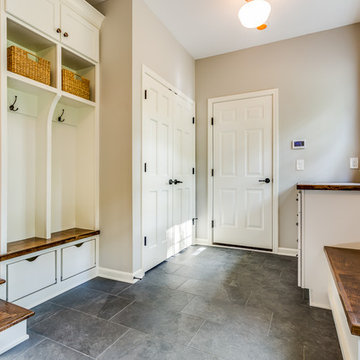
Large country mudroom in Cleveland with grey walls, slate floors and black floor.
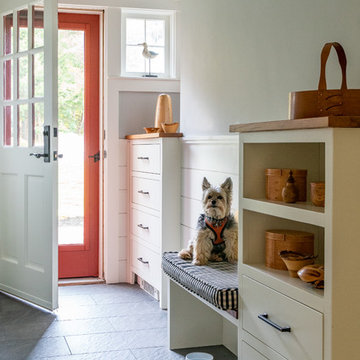
This is an example of a beach style mudroom in Boston with grey walls, a single front door, a white front door, black floor and slate floors.
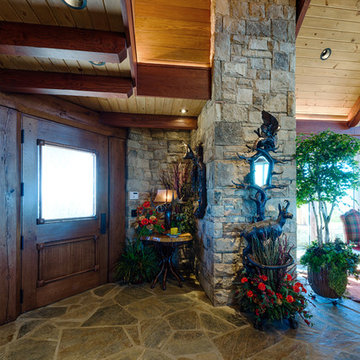
David Ramsey
This is an example of an expansive country front door in Charlotte with grey walls, slate floors, a single front door, a dark wood front door and beige floor.
This is an example of an expansive country front door in Charlotte with grey walls, slate floors, a single front door, a dark wood front door and beige floor.
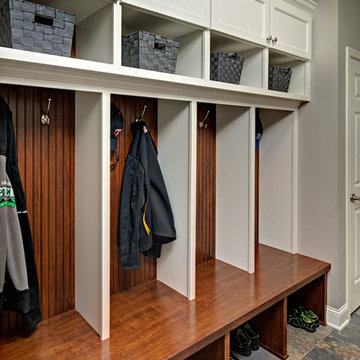
Knight Constructon Design
Inspiration for a mid-sized transitional mudroom in Minneapolis with grey walls, slate floors and a white front door.
Inspiration for a mid-sized transitional mudroom in Minneapolis with grey walls, slate floors and a white front door.
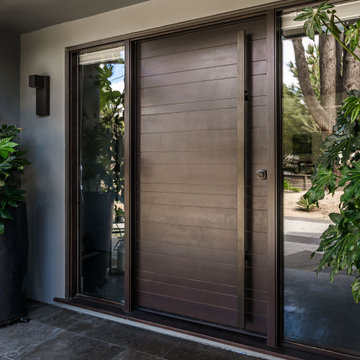
Photo of an eclectic front door in San Francisco with grey walls, slate floors, a single front door, a dark wood front door and multi-coloured floor.
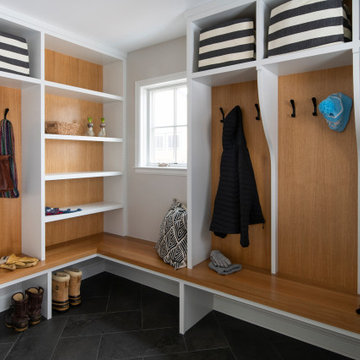
Design ideas for a mid-sized transitional mudroom in Minneapolis with grey walls and slate floors.
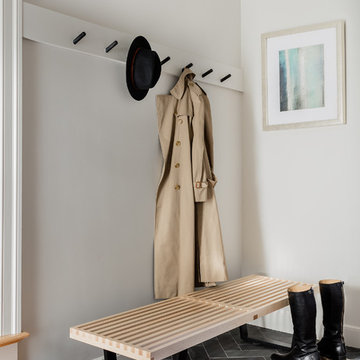
Michael J. Lee Photography
Photo of a contemporary entryway in Boston with grey walls, slate floors and blue floor.
Photo of a contemporary entryway in Boston with grey walls, slate floors and blue floor.
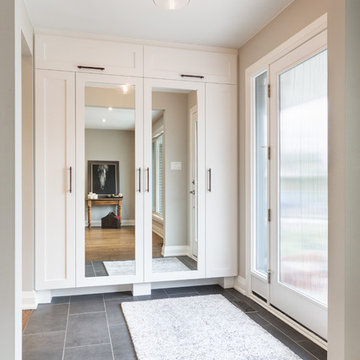
The new front door and sidelight give ample light and privacy. The clean style suits the architecture. A built-in storage closet keeps clutter to a minimum. Integrated mirrors in the doors solve an issue of wall space.
Photos: Dave Remple
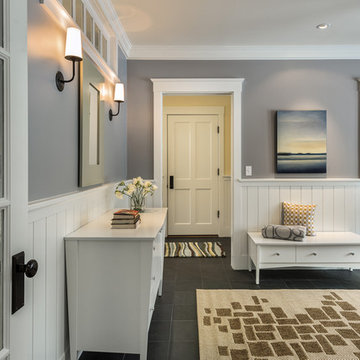
photography by Rob Karosis
Design ideas for a large traditional foyer in Portland Maine with grey walls, slate floors, a single front door and a medium wood front door.
Design ideas for a large traditional foyer in Portland Maine with grey walls, slate floors, a single front door and a medium wood front door.
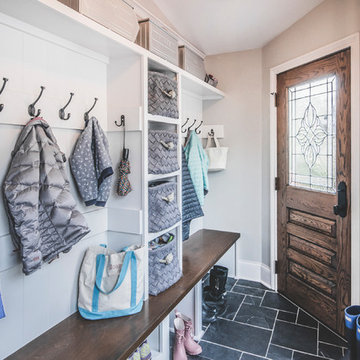
Bradshaw Photography
Photo of a small transitional mudroom in Columbus with grey walls, slate floors, a single front door and a dark wood front door.
Photo of a small transitional mudroom in Columbus with grey walls, slate floors, a single front door and a dark wood front door.
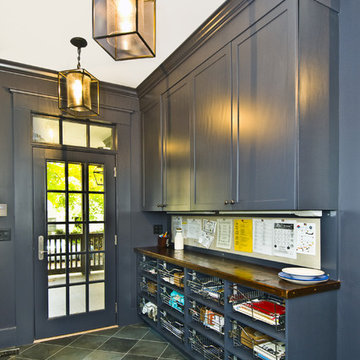
Inspiration for a large traditional mudroom in Newark with slate floors, a single front door, a glass front door, grey floor and grey walls.
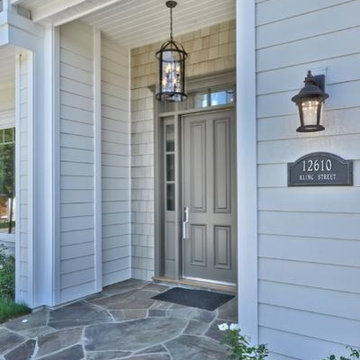
MAXIM LIGHITNG, FEISS LIGHITNG, CIRCA LIGHTING
Photo of a mid-sized transitional front door in Other with grey walls, slate floors, a single front door and a gray front door.
Photo of a mid-sized transitional front door in Other with grey walls, slate floors, a single front door and a gray front door.
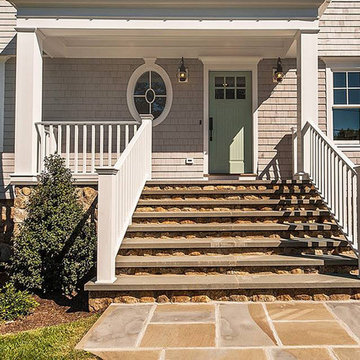
Inspiration for a large beach style front door in New York with grey walls, slate floors, a single front door and a blue front door.
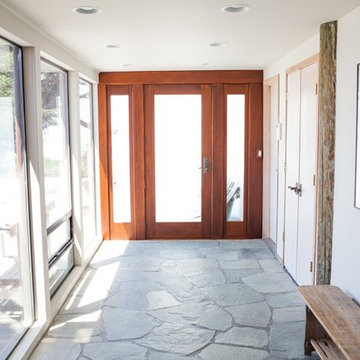
Jake Thomas Photography
Inspiration for a mid-sized modern foyer in San Francisco with grey walls, slate floors, a single front door, a medium wood front door and grey floor.
Inspiration for a mid-sized modern foyer in San Francisco with grey walls, slate floors, a single front door, a medium wood front door and grey floor.
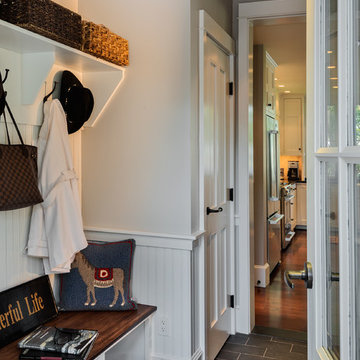
photography by Rob Karosis
Inspiration for a beach style mudroom in Portland Maine with grey walls and slate floors.
Inspiration for a beach style mudroom in Portland Maine with grey walls and slate floors.
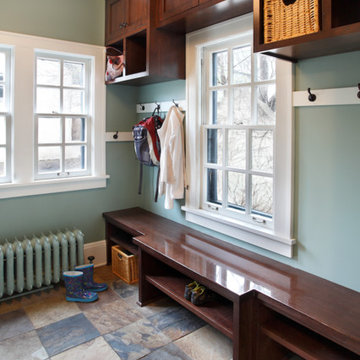
We are a full service, residential design/build company specializing in large remodels and whole house renovations. Our way of doing business is dynamic, interactive and fully transparent. It's your house, and it's your money. Recognition of this fact is seen in every facet of our business because we respect our clients enough to be honest about the numbers. In exchange, they trust us to do the right thing. Pretty simple when you think about it.

This is an example of a mid-sized transitional mudroom in Toronto with grey walls, slate floors, a single front door, a black front door, multi-coloured floor and vaulted.
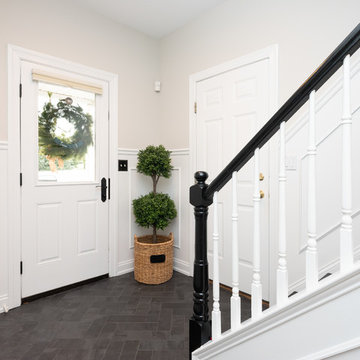
In this transitional farmhouse in West Chester, PA, we renovated the kitchen and family room, and installed new flooring and custom millwork throughout the entire first floor. This chic tuxedo kitchen has white cabinetry, white quartz counters, a black island, soft gold/honed gold pulls and a French door wall oven. The family room’s built in shelving provides extra storage. The shiplap accent wall creates a focal point around the white Carrera marble surround fireplace. The first floor features 8-in reclaimed white oak flooring (which matches the open shelving in the kitchen!) that ties the main living areas together.
Rudloff Custom Builders has won Best of Houzz for Customer Service in 2014, 2015 2016 and 2017. We also were voted Best of Design in 2016, 2017 and 2018, which only 2% of professionals receive. Rudloff Custom Builders has been featured on Houzz in their Kitchen of the Week, What to Know About Using Reclaimed Wood in the Kitchen as well as included in their Bathroom WorkBook article. We are a full service, certified remodeling company that covers all of the Philadelphia suburban area. This business, like most others, developed from a friendship of young entrepreneurs who wanted to make a difference in their clients’ lives, one household at a time. This relationship between partners is much more than a friendship. Edward and Stephen Rudloff are brothers who have renovated and built custom homes together paying close attention to detail. They are carpenters by trade and understand concept and execution. Rudloff Custom Builders will provide services for you with the highest level of professionalism, quality, detail, punctuality and craftsmanship, every step of the way along our journey together.
Specializing in residential construction allows us to connect with our clients early in the design phase to ensure that every detail is captured as you imagined. One stop shopping is essentially what you will receive with Rudloff Custom Builders from design of your project to the construction of your dreams, executed by on-site project managers and skilled craftsmen. Our concept: envision our client’s ideas and make them a reality. Our mission: CREATING LIFETIME RELATIONSHIPS BUILT ON TRUST AND INTEGRITY.
Photo Credit: JMB Photoworks
Entryway Design Ideas with Grey Walls and Slate Floors
2
