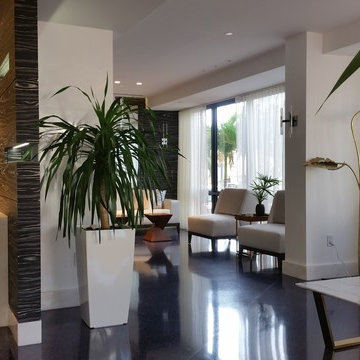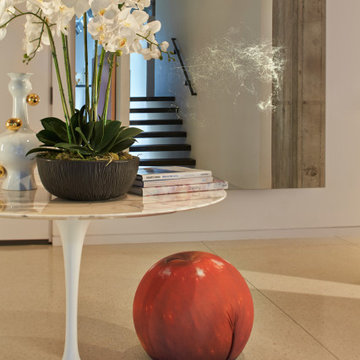Entryway Design Ideas with Terrazzo Floors
Refine by:
Budget
Sort by:Popular Today
141 - 160 of 328 photos
Item 1 of 2
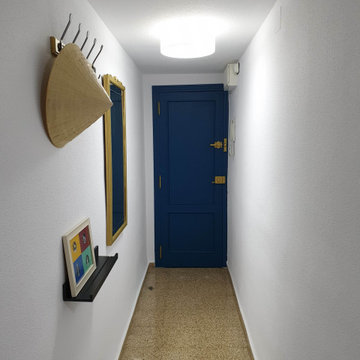
Photo of a small beach style entry hall in Madrid with blue walls, terrazzo floors, a single front door, a blue front door and beige floor.
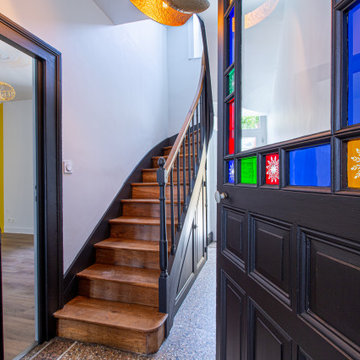
Inspiration for a mid-sized modern entry hall in Other with white walls, terrazzo floors, multi-coloured floor and decorative wall panelling.
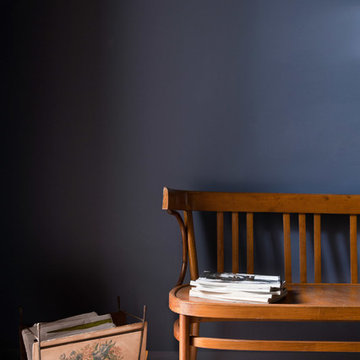
Serena Eller Photographer
Inspiration for a traditional entryway in Rome with blue walls and terrazzo floors.
Inspiration for a traditional entryway in Rome with blue walls and terrazzo floors.
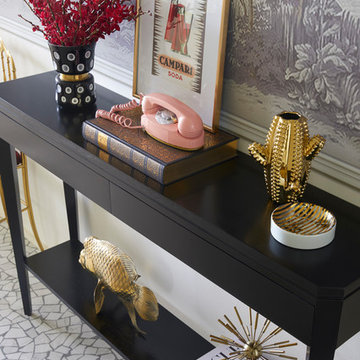
Inspiration for a mid-sized eclectic front door in Melbourne with white walls, terrazzo floors, a single front door, a black front door and grey floor.
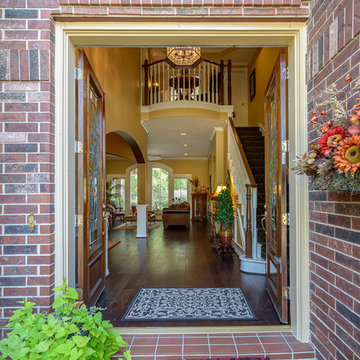
Robert Brayton, CPP
This is an example of a large traditional front door in Houston with yellow walls, terrazzo floors, a double front door and a dark wood front door.
This is an example of a large traditional front door in Houston with yellow walls, terrazzo floors, a double front door and a dark wood front door.
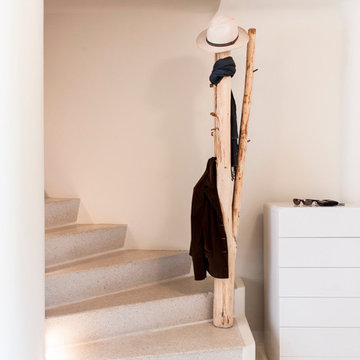
Small eclectic foyer in Hamburg with white walls, terrazzo floors and a single front door.
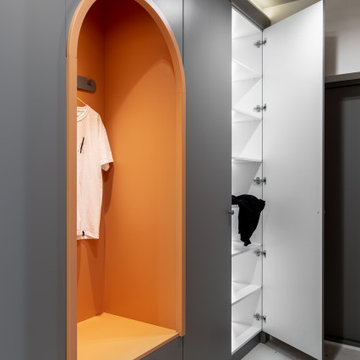
Прихожая также полна округленных форм: арочная ниша для переобувания, овальное длинное зеркало и шкаф с подсветкой. За скрытой раздвижной системой спрятана хозяйственная комната: стиралка, сушка, моющие средства, бойлер и все то, что хочется видеть чуточку реже.
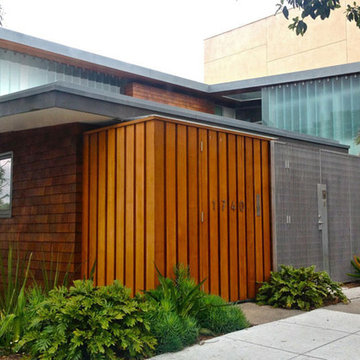
This historically recognized Mid Century modern home, originally designed by Architect Francis Joseph McCarthy in 1949, was remodeled and expanded with a deep appreciation and respect for the original. The Secretary of the Interior’s Standards for Historic Preservation, the federal standard for were maintained in the design of this project. Key elements of the original home: vertical privacy louvers, floor to ceiling wood window walls, interior and exterior wall finishes, were restored. The additions follow the fundamental formal and spatial language of the original while introducing new materials and detail. Embracing the formal and spatial precedent of the original, the new additions form stacking and shifting ‘L’ shaped plan elements floating above the courtyards. These courtyards enhance the original inside-outside lifestyle desired for this home. Mid Century design features such as louvers, a simple shed roof, an abundance of glass, are highly valued and maintained in the new design.
©serrao design/architecture, unless otherwise noted
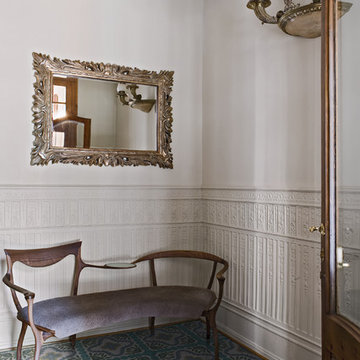
Un viaggio di ricerca nel mondo della decorazione. – Le collezioni Cuba e Puerto Rico ampliano l’orizzonte dei rivestimenti in graniglia di marmo. Un mix unico di riferimenti culturali, armonie, atmosfere e suggestioni all’insegna dell’heritage contemporaneo.
Scoprile su www.mipadesign.it
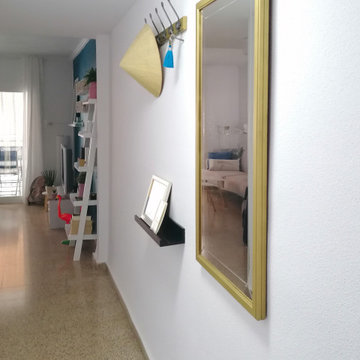
Photo of a small beach style entry hall in Madrid with blue walls, terrazzo floors, a single front door, a blue front door and beige floor.
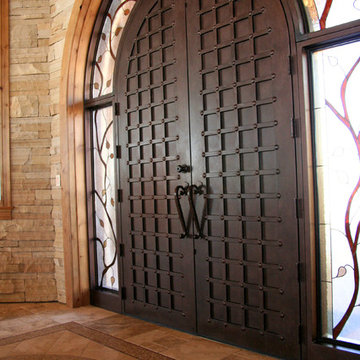
Front Entry door
Steel door 12 foot tall with beautiful stain glass
Design ideas for a traditional entryway in Denver with brown walls, terrazzo floors, a double front door and a metal front door.
Design ideas for a traditional entryway in Denver with brown walls, terrazzo floors, a double front door and a metal front door.
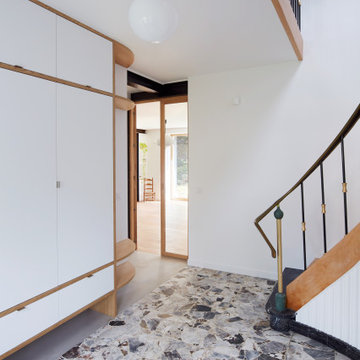
Expansive contemporary foyer in Paris with white walls, terrazzo floors, a double front door, a white front door and grey floor.
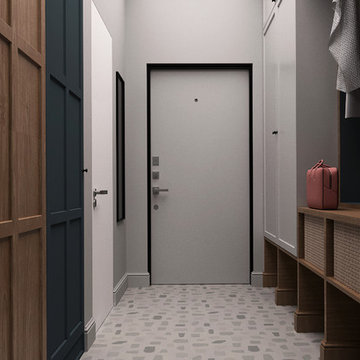
Photo of a contemporary mudroom in Other with white walls, terrazzo floors, a single front door and grey floor.
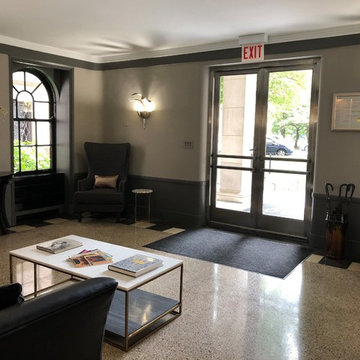
Design ideas for a large eclectic foyer in Chicago with grey walls, terrazzo floors, a double front door, a glass front door and beige floor.
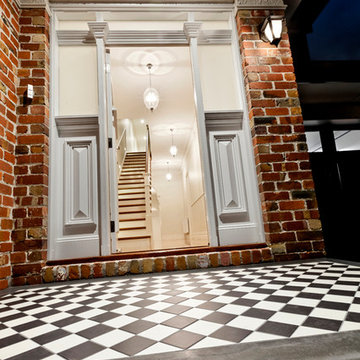
Inspiration for a contemporary front door in Melbourne with white walls, terrazzo floors, a single front door and a white front door.
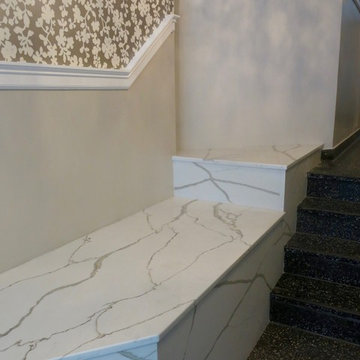
The brick planter was cut down to become a functional bench. It was refaced in cambria marble slabs which have enough movement to work with the new wallpaper. Owners can sit comfortably and wait for their Uber Drivers!
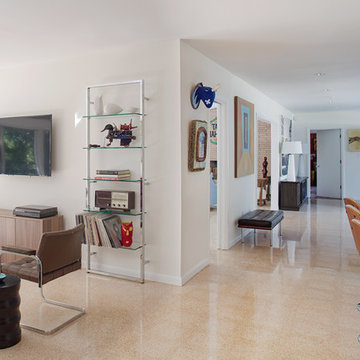
This mid century modern home, built in 1957, suffered a fire and poor repairs over twenty years ago. A cohesive approach of restoration and remodeling resulted in this newly modern home which preserves original features and brings living spaces into the 21st century. Photography by Atlantic Archives
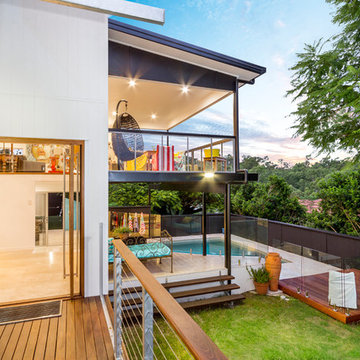
Mid-sized contemporary front door in Brisbane with white walls, terrazzo floors, a pivot front door and a medium wood front door.
Entryway Design Ideas with Terrazzo Floors
8
