Entryway Design Ideas with White Walls and Concrete Floors
Refine by:
Budget
Sort by:Popular Today
21 - 40 of 2,567 photos
Item 1 of 3
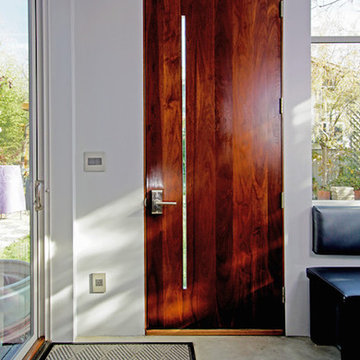
Ken Spurgin
Mid-sized contemporary front door in Salt Lake City with white walls, concrete floors, a single front door and a medium wood front door.
Mid-sized contemporary front door in Salt Lake City with white walls, concrete floors, a single front door and a medium wood front door.
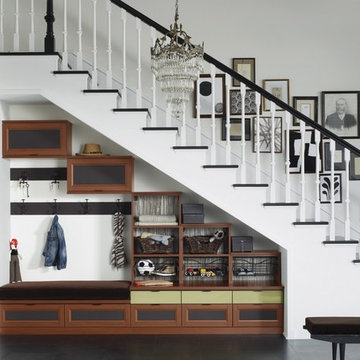
Under-stair Mudroom/Entryway Storage
Design ideas for a large traditional foyer in Other with white walls and concrete floors.
Design ideas for a large traditional foyer in Other with white walls and concrete floors.
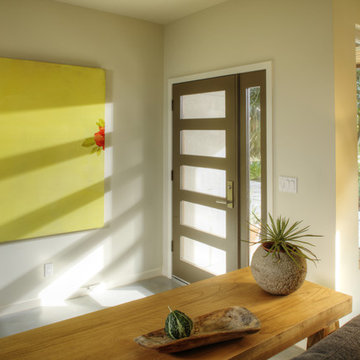
This is an example of a mid-sized contemporary front door in Sacramento with concrete floors, white walls, a single front door, a glass front door and grey floor.
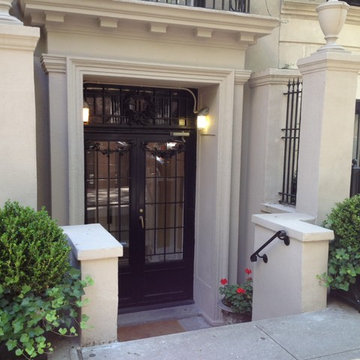
Inspiration for a mid-sized traditional front door in New York with white walls, concrete floors, a double front door, a black front door and grey floor.
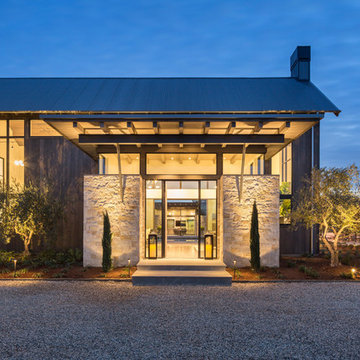
www.jacobelliott.com
This is an example of an expansive contemporary front door in San Francisco with white walls, concrete floors, a double front door, a glass front door and grey floor.
This is an example of an expansive contemporary front door in San Francisco with white walls, concrete floors, a double front door, a glass front door and grey floor.
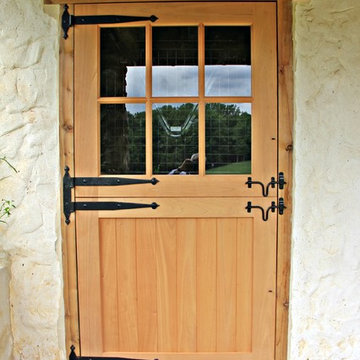
Mid-sized country mudroom in Philadelphia with white walls, concrete floors, a dutch front door and a light wood front door.
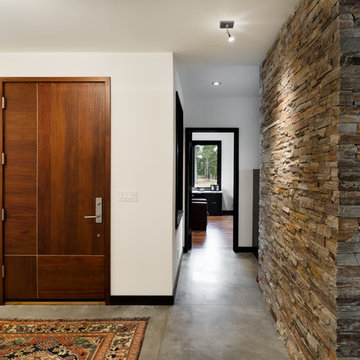
Inspiration for a large contemporary foyer in Denver with white walls, concrete floors, a single front door, a medium wood front door and grey floor.
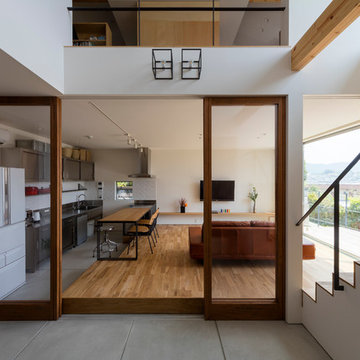
Inspiration for an industrial vestibule in Tokyo with white walls and concrete floors.
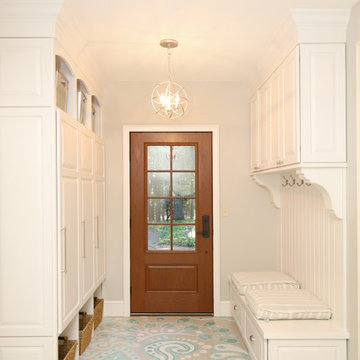
Our design transformed a dark, unfinished breezeway into a bright, beautiful and highly functional space for a family of five. The homeowners wanted to keep the remodel within the existing space, which seemed like a challenge given it was made up of 4 doors, including 2 large sliders and a window.
We removed by sliding doors and replaced one with a new glass front door that became the main entry from the outside of the home. The removal of these doors along with the window allowed us to place six lockers, a command center and a bench in the space. The old heavy door that used to lead from the breezeway into the house was removed and became an open doorway. The removal of this door makes the mudroom feel like part of the home and the adjacent kitchen even feels larger.
Instead of tiling the floor, it was hand-painted with a custom paisley design in a bright turquoise color and coated multiple times with a clear epoxy coat for durability.
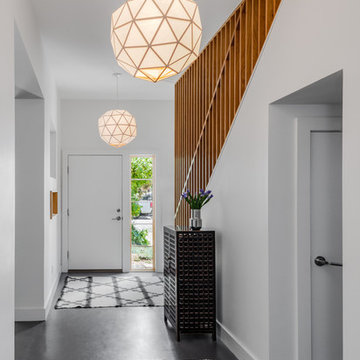
The owners of this project wanted additional living + play space for their two children. The solution was to add a second story and make the transition between the spaces a key design feature. Inside the tower is a light-filled lounge + library for the children and their friends. The stair becomes a sculptural piece able to be viewed from all areas of the home. From the exterior, the wood-clad tower creates a pleasing composition that brings together the existing house and addition seamlessly.
The kitchen was fully renovated to integrate this theme of an open, bright, family-friendly space. Throughout the existing house and addition, the clean, light-filled space allows the beautiful material palette + finishes to come to the forefront.
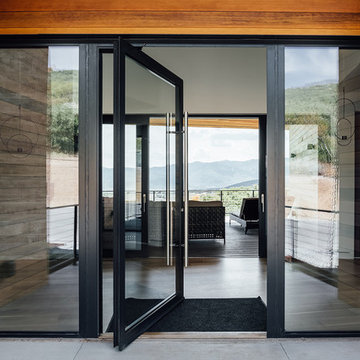
Modern pivot door is centerpiece of the entry experience.
Photo of a large contemporary front door in Salt Lake City with white walls, concrete floors, a pivot front door, a glass front door and grey floor.
Photo of a large contemporary front door in Salt Lake City with white walls, concrete floors, a pivot front door, a glass front door and grey floor.
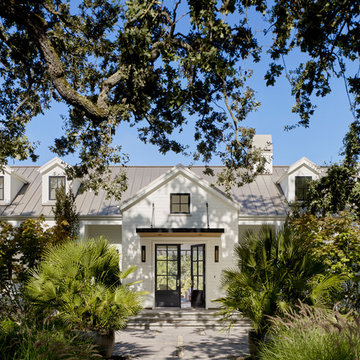
Front entry pierces through the living room across to the pool.
Inspiration for a country front door in San Francisco with white walls, concrete floors, a double front door, a glass front door and grey floor.
Inspiration for a country front door in San Francisco with white walls, concrete floors, a double front door, a glass front door and grey floor.
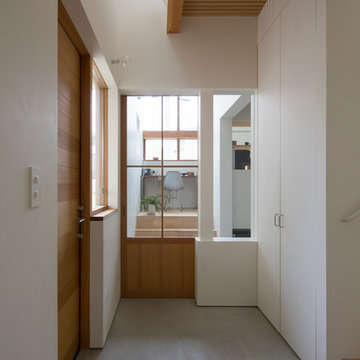
玄関土間 吹き抜けから2階の気配を感じる
Inspiration for a mid-sized scandinavian entry hall in Nagoya with white walls, concrete floors, a single front door, a medium wood front door and grey floor.
Inspiration for a mid-sized scandinavian entry hall in Nagoya with white walls, concrete floors, a single front door, a medium wood front door and grey floor.
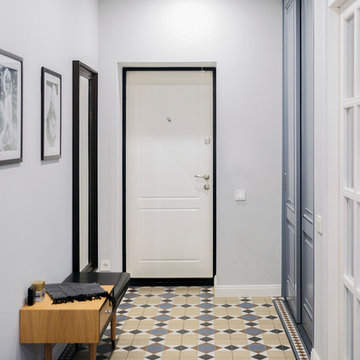
Юрий Гришко
Photo of a transitional entry hall in Moscow with white walls, a single front door, a white front door, concrete floors and multi-coloured floor.
Photo of a transitional entry hall in Moscow with white walls, a single front door, a white front door, concrete floors and multi-coloured floor.
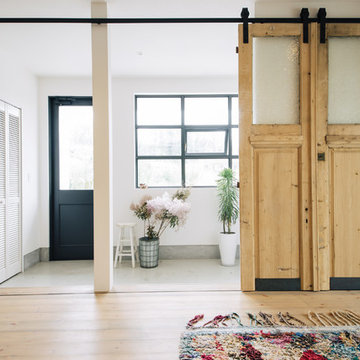
This is an example of a country mudroom in Other with white walls, concrete floors, a single front door, a black front door and grey floor.
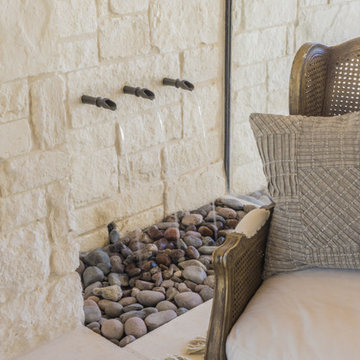
The Vineyard Farmhouse in the Peninsula at Rough Hollow. This 2017 Greater Austin Parade Home was designed and built by Jenkins Custom Homes. Cedar Siding and the Pine for the soffits and ceilings was provided by TimberTown.
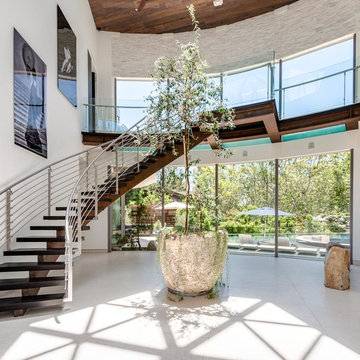
Design ideas for an expansive contemporary foyer in Los Angeles with white walls, concrete floors, grey floor, a pivot front door and a white front door.
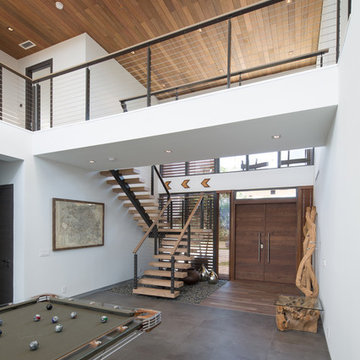
SDH Studio - Architecture and Design
Location: Boca Raton, Florida, USA
Set on a 8800 Sq. Ft. lot in Boca Raton waterway, this contemporary design captures the warmth and hospitality of its owner. A sequence of cantilevering covered terraces provide the stage for outdoor entertaining.
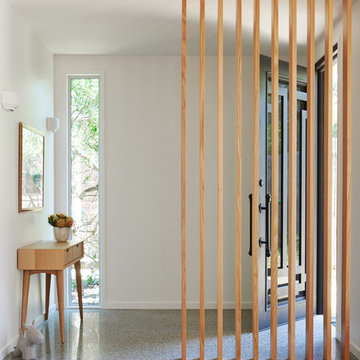
Small contemporary foyer in Melbourne with concrete floors, a single front door, a black front door and white walls.
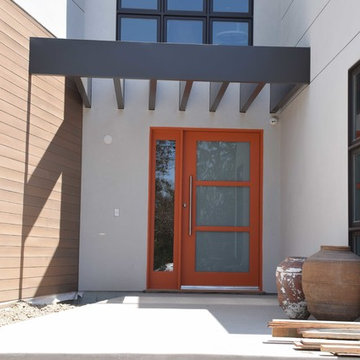
This front entry door is 48" wide and features a 36" tall Stainless Steel Handle. It is a 3 lite door with white laminated glass, while the sidelite is done in clear glass. It is painted in a burnt orange color on the outside, while the interior is painted black.
Entryway Design Ideas with White Walls and Concrete Floors
2