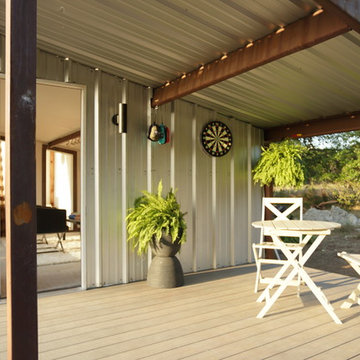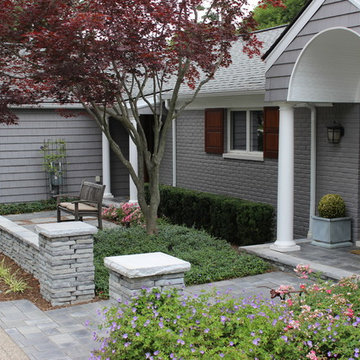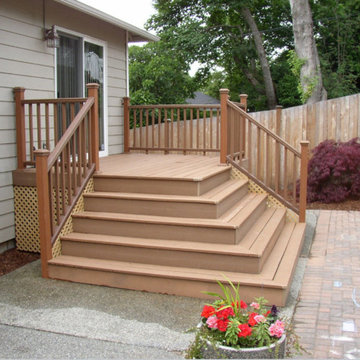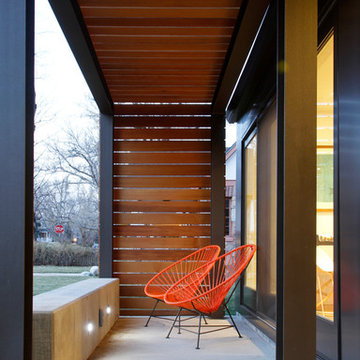Expansive and Small Verandah Design Ideas
Refine by:
Budget
Sort by:Popular Today
101 - 120 of 5,206 photos
Item 1 of 3
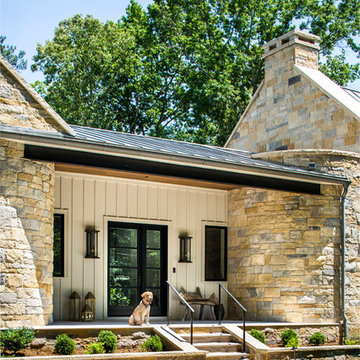
Best golden retriever ever showcasing the front facade of our Modern Farmhouse, featuring a metal roof, limestone surround and custom gas lanterns. Photo by Jeff Herr Photography.
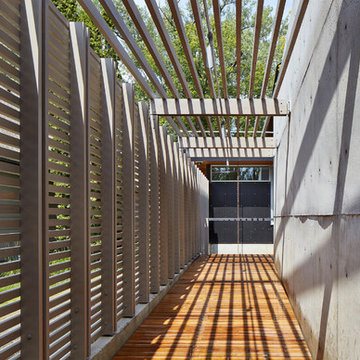
The homeowners sought to create a modest, modern, lakeside cottage, nestled into a narrow lot in Tonka Bay. The site inspired a modified shotgun-style floor plan, with rooms laid out in succession from front to back. Simple and authentic materials provide a soft and inviting palette for this modern home. Wood finishes in both warm and soft grey tones complement a combination of clean white walls, blue glass tiles, steel frames, and concrete surfaces. Sustainable strategies were incorporated to provide healthy living and a net-positive-energy-use home. Onsite geothermal, solar panels, battery storage, insulation systems, and triple-pane windows combine to provide independence from frequent power outages and supply excess power to the electrical grid.
Photos by Corey Gaffer
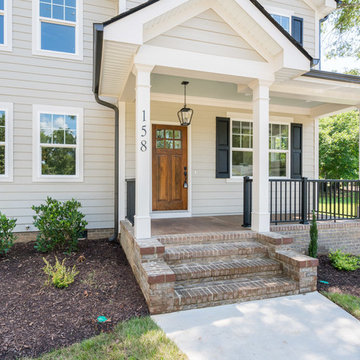
Fantastic semi-custom 4 bedroom, 3.5 bath traditional home in popular N Main area of town. Awesome floorplan - open and modern! Large living room with coffered accent wall and built-in cabinets that flank the fireplace. Gorgeous kitchen with custom granite countertops, stainless gas appliances, island, breakfast bar, and walk in pantry with an awesome barn door. Off the spacious dining room you'll find the private covered porch that could be another living space. Master suite on main level with double vanities, custom shower and separate water closet. Large walk in closet is perfectly placed beside the walk in laundry room. Upstairs you will find 3 bedrooms and a den, perfect for family or guests. All this and a 2 car garage!
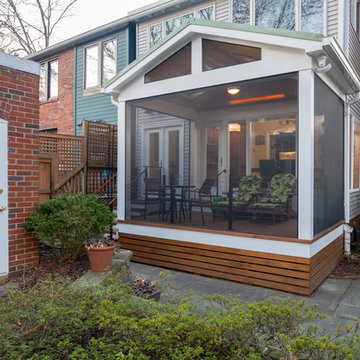
Exterior of a modern screened-in porch design in Northwest Washington, D.C. It features skylights, an Infratech infrared heater, a Minka-Aire ceiling fan, low-maintenance Zuri deck boards and stainless steel cable handrails. Photographer: Michael Ventura.
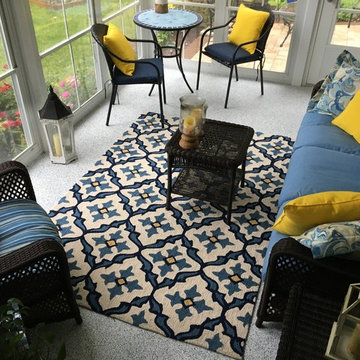
The owners of this beautiful screened-in room chose a custom color blend for their concrete floor coating. They have pulled together an award-winning design. Their floor is now sealed, protected from moisture & mildew, and will give them years of enjoyment.
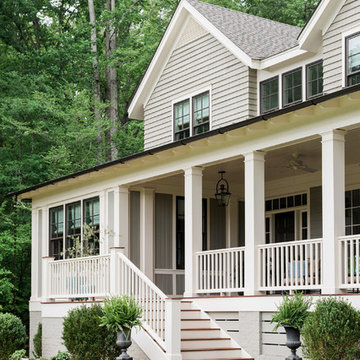
Rustic White Photography
Photo of an expansive country front yard verandah in Atlanta.
Photo of an expansive country front yard verandah in Atlanta.
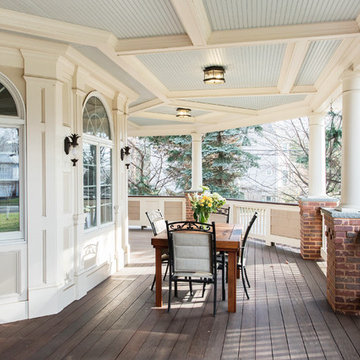
This is really another room. A porch with trim that you would typically find in your dining room has been created for the Exterior. Custom brick piers with blue stone caps add to the charm. Ipe decking says, "I'm staying around for a long time". Always being socially responsible with materials, whenever possible.
Photo Credit: J. Brown
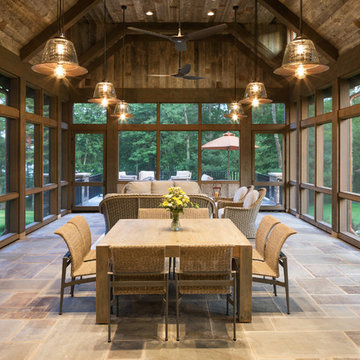
ORIJIN STONE premium Bluestone is found throughout this extraordinary cabin retreat. Featuring Bluestone Full Color Natural Cleft patterned paving. Tea2 Architects, John Kraemer & Sons, Clontz Masonry, Timber Ridge Landscape, Landmark Photography.
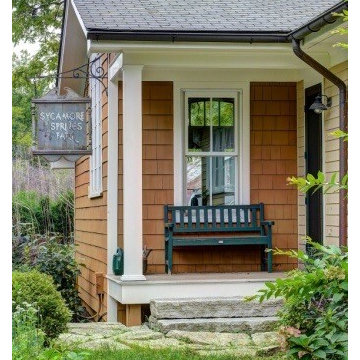
This is an example of a small country front yard verandah in Louisville with natural stone pavers and a roof extension.
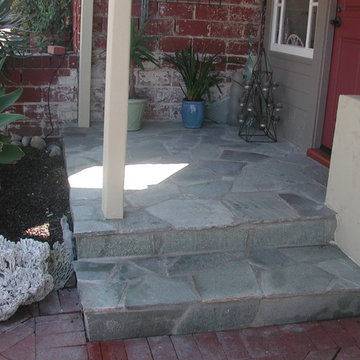
Front porch needed an update.
This is an example of a small arts and crafts front yard verandah in Los Angeles with a container garden, natural stone pavers and a roof extension.
This is an example of a small arts and crafts front yard verandah in Los Angeles with a container garden, natural stone pavers and a roof extension.
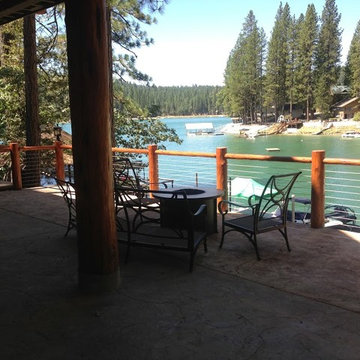
This is an example of an expansive arts and crafts backyard verandah in Other with concrete slab and a roof extension.
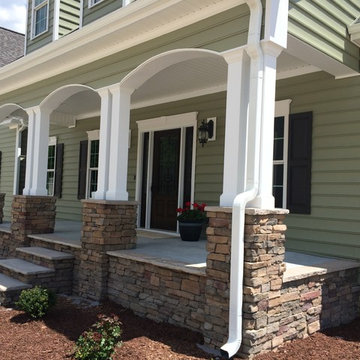
Photo of a small traditional front yard verandah in Raleigh with natural stone pavers and a roof extension.
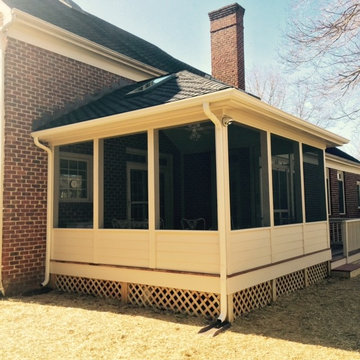
Inspiration for a small traditional front yard screened-in verandah in Other with decking and a roof extension.
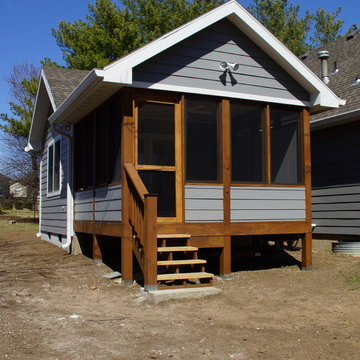
Design ideas for a small traditional backyard screened-in verandah in Other with decking and a roof extension.
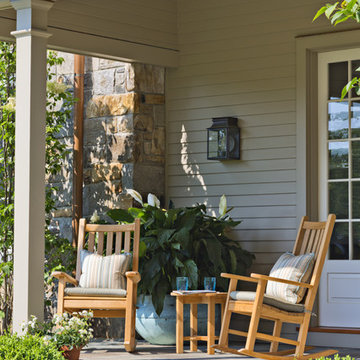
Teak rockers provide a welcome resting spot.
Robert Benson Photography
Inspiration for an expansive traditional front yard verandah in New York with a roof extension and natural stone pavers.
Inspiration for an expansive traditional front yard verandah in New York with a roof extension and natural stone pavers.
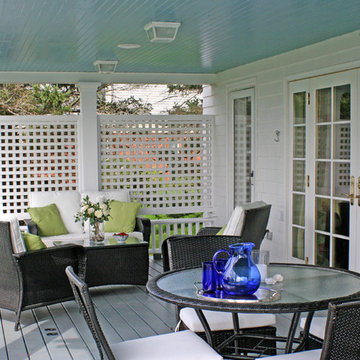
Photos by A4 Architecture. For more information about A4 Architecture + Planning and the Beachmound Cottage visit www.A4arch.com
This is an example of a small traditional front yard verandah in Providence with decking.
This is an example of a small traditional front yard verandah in Providence with decking.
Expansive and Small Verandah Design Ideas
6
