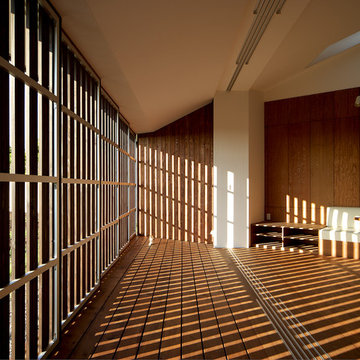Expansive and Small Verandah Design Ideas
Refine by:
Budget
Sort by:Popular Today
121 - 140 of 5,206 photos
Item 1 of 3
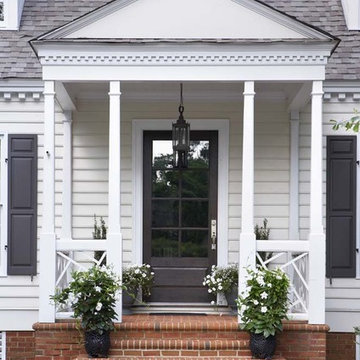
Home to a family of five, this lovely home features an incredible kitchen with a brick archway, custom cabinetry, Wolf and Sub-Zero professional appliances, and Waterworks tile. Heart of pine floors and antique lighting are throughout.
The master bedroom has a gorgeous bed with nickel trim and is marked by a collection of photos of the family. The master bath includes Rohl fixtures, honed travertine countertops, and subway tile.
Rachael Boling Photography
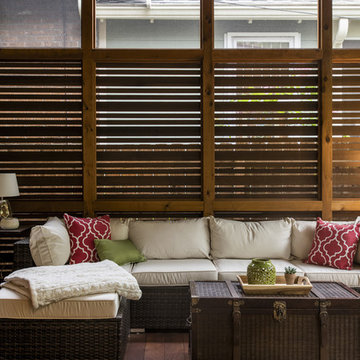
Photo by Andrew Hyslop
This is an example of a small transitional backyard screened-in verandah in Louisville with decking and a roof extension.
This is an example of a small transitional backyard screened-in verandah in Louisville with decking and a roof extension.
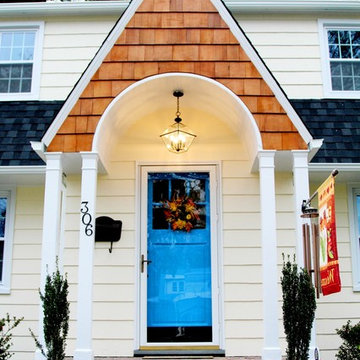
Design ideas for a small traditional front yard verandah in Baltimore with brick pavers.
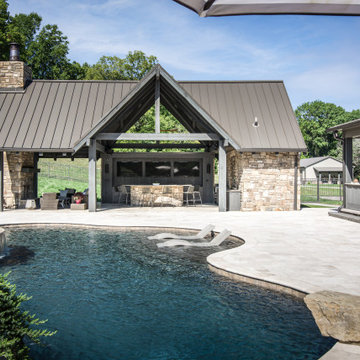
Architecture: Noble Johnson Architects
Interior Design: Rachel Hughes - Ye Peddler
Photography: Studiobuell | Garett Buell
Inspiration for an expansive transitional backyard verandah in Nashville with an outdoor kitchen, natural stone pavers and a roof extension.
Inspiration for an expansive transitional backyard verandah in Nashville with an outdoor kitchen, natural stone pavers and a roof extension.
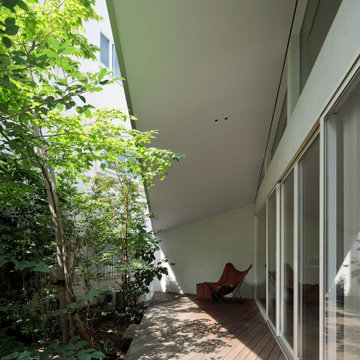
デッキテラスの天井は段々と低くなるようなっています。一番奥の低い部分がクライアントのお気に入りの読書スペースです。
Inspiration for a small modern front yard verandah in Tokyo with decking and a roof extension.
Inspiration for a small modern front yard verandah in Tokyo with decking and a roof extension.

Photo of an expansive transitional backyard verandah in DC Metro with cable railing.
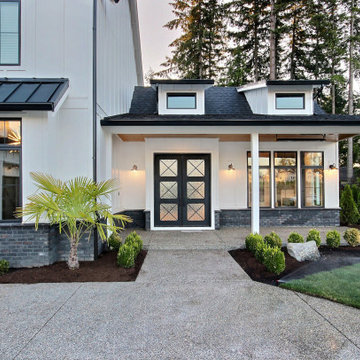
This Beautiful Multi-Story Modern Farmhouse Features a Master On The Main & A Split-Bedroom Layout • 5 Bedrooms • 4 Full Bathrooms • 1 Powder Room • 3 Car Garage • Vaulted Ceilings • Den • Large Bonus Room w/ Wet Bar • 2 Laundry Rooms • So Much More!
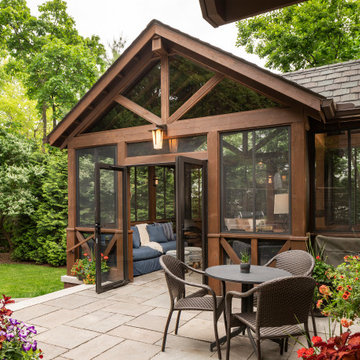
The newly added screened porch provides the perfect transition from indoors to outside. Design and construction by Meadowlark Design + Build in Ann Arbor, Michigan. Photography by Joshua Caldwell.
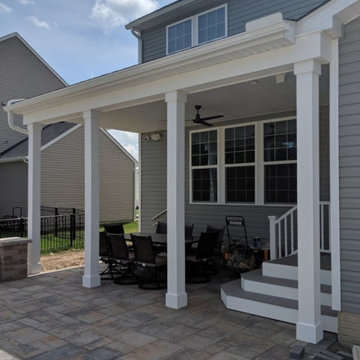
This is an example of a small traditional backyard verandah in Cleveland with natural stone pavers and a roof extension.
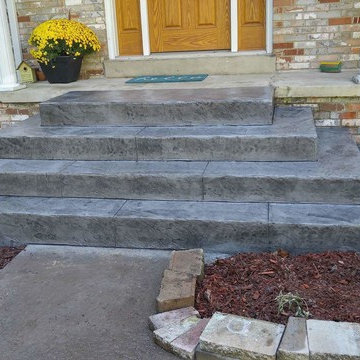
Pyramid style concrete steps.
Small traditional front yard verandah in Other with stamped concrete.
Small traditional front yard verandah in Other with stamped concrete.
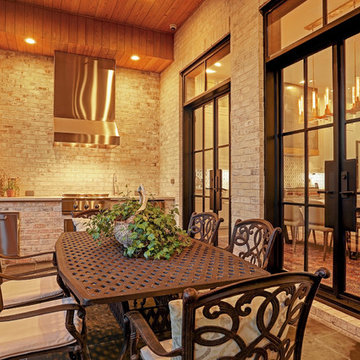
Inspiration for an expansive transitional backyard verandah in Houston with an outdoor kitchen, tile and a roof extension.
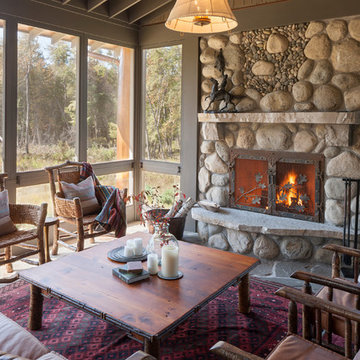
Porch
Inspiration for an expansive country screened-in verandah in Grand Rapids with a roof extension.
Inspiration for an expansive country screened-in verandah in Grand Rapids with a roof extension.
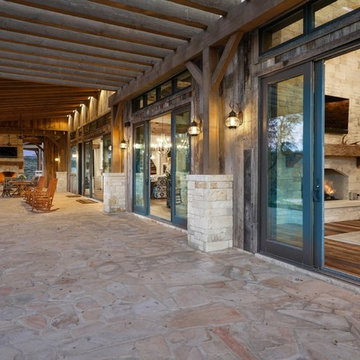
?: Lauren Keller | Luxury Real Estate Services, LLC
Reclaimed Wood Flooring - Sovereign Plank Wood Flooring - https://www.woodco.com/products/sovereign-plank/
Reclaimed Hand Hewn Beams - https://www.woodco.com/products/reclaimed-hand-hewn-beams/
Reclaimed Oak Patina Faced Floors, Skip Planed, Original Saw Marks. Wide Plank Reclaimed Oak Floors, Random Width Reclaimed Flooring.
Reclaimed Beams in Ceiling - Hand Hewn Reclaimed Beams.
Barnwood Paneling & Ceiling - Wheaton Wallboard
Reclaimed Beam Mantel
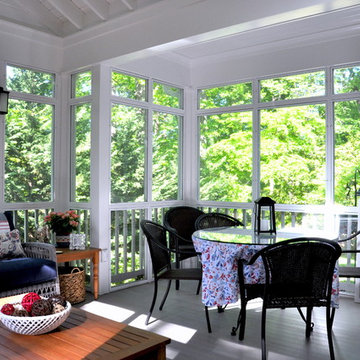
Dining Area of Porch
Small traditional backyard screened-in verandah in DC Metro with decking and a roof extension.
Small traditional backyard screened-in verandah in DC Metro with decking and a roof extension.
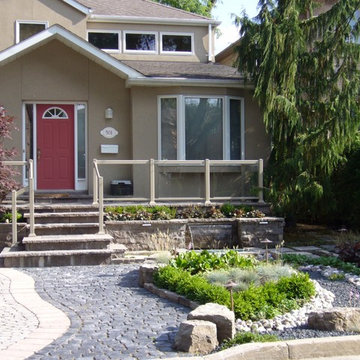
Design ideas for a small traditional front yard verandah in Toronto with a container garden and natural stone pavers.
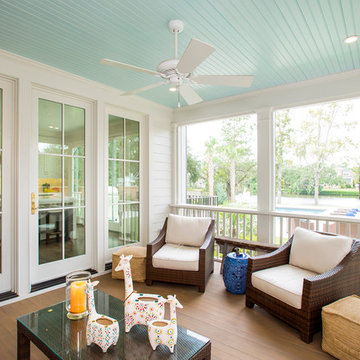
Photography: Jason Stemple
Small traditional backyard screened-in verandah in Charleston with decking and a roof extension.
Small traditional backyard screened-in verandah in Charleston with decking and a roof extension.
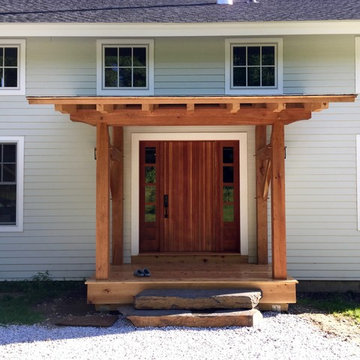
Berkshire Mountain Design Build. -Log Home -Timber Framing -Post and Beam -Historic Preservation
Design ideas for a small arts and crafts front yard verandah in Boston with decking.
Design ideas for a small arts and crafts front yard verandah in Boston with decking.
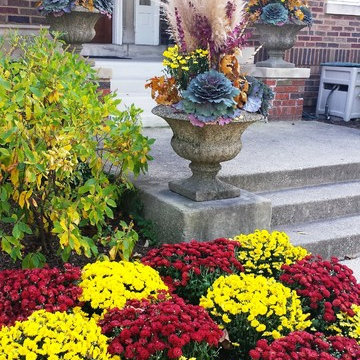
Yellow and red mums brighten the entrance to this home while the containers provide height, scope, and added texture. The combination of colors and textures will create a more inviting and aesthetic entry.
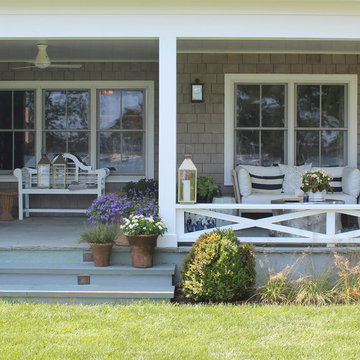
This is an example of a small transitional backyard verandah in New York with a container garden, natural stone pavers and a roof extension.
Expansive and Small Verandah Design Ideas
7
