Expansive Arts and Crafts Patio Design Ideas
Refine by:
Budget
Sort by:Popular Today
1 - 20 of 274 photos
Item 1 of 3
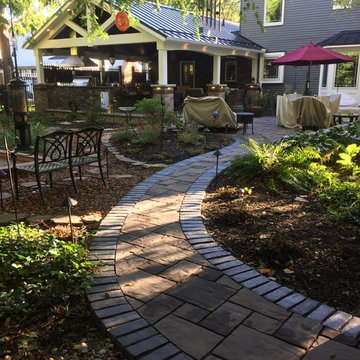
Design ideas for an expansive arts and crafts backyard patio in Cleveland with an outdoor kitchen, brick pavers and a roof extension.
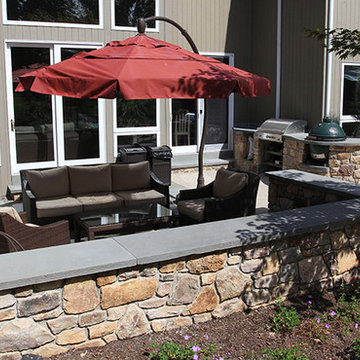
Expansive arts and crafts backyard patio in Philadelphia with an outdoor kitchen, concrete pavers and no cover.
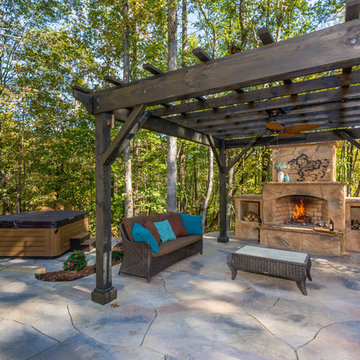
Design ideas for an expansive arts and crafts backyard patio in Raleigh with a fire feature, stamped concrete and a pergola.
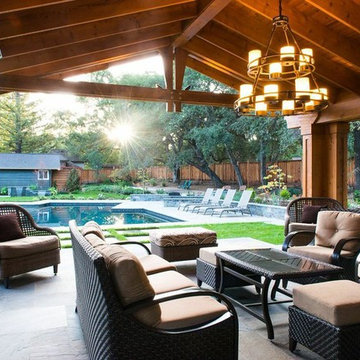
A protected view from inside of the heated cabana space reveals the entertainment area of the yard. This client planned for a fire pit near the spa, a new pool and spa, a bocce court, a koi pond, a play area for the younger members of the family. All areas flow to create the ultimate Creative Environment for everyones pleasure and life style.
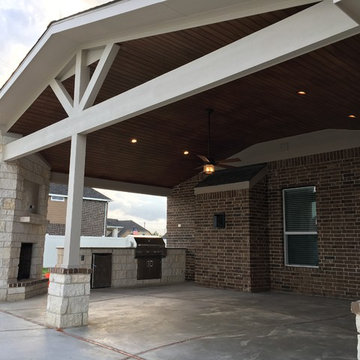
Photo of an expansive arts and crafts backyard patio in Houston with an outdoor kitchen, stamped concrete and a roof extension.
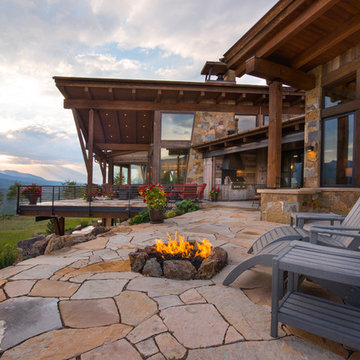
Ric Stovall
Inspiration for an expansive arts and crafts backyard patio in Denver with a fire feature, natural stone pavers and a roof extension.
Inspiration for an expansive arts and crafts backyard patio in Denver with a fire feature, natural stone pavers and a roof extension.
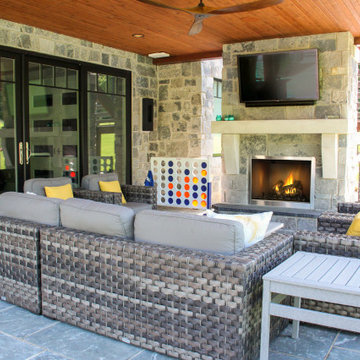
Outdoor bar and family room of modern, custom built craftsman style home. Beautifully landscaped retaining walls feature waterfall and fire pit area on the back side of the home, as well as a hot tub accessible to the master suite. Buechel Midnight Castle Rock on home exterior and bar. Napoleon 42" Riverside Clean Face Outdoor Gas Stainless Steel Fireplace.
General contracting by Martin Bros. Contracting, Inc.; Architecture by Helman Sechrist Architecture; photos by Marie Martin Kinney.
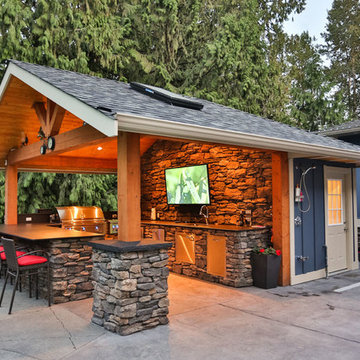
Stunning outdoor covered kitchen with top of the line Lynx Barbeque and stainless steel appliances. Built-in bar has durable Dekton counter tops. Wall mounted TV and a ceiling fan to keep away bugs makes this the perfect backyard / poolside entertainment spot.
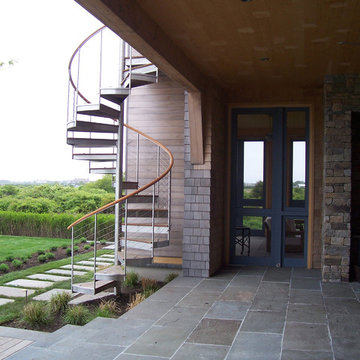
Photography by Michael Moran
Photo of an expansive arts and crafts backyard patio in New York with tile and a roof extension.
Photo of an expansive arts and crafts backyard patio in New York with tile and a roof extension.
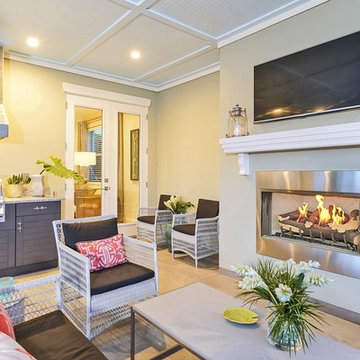
This Sarasota West of Trail coastal-inspired residence in Granada Park sold to a couple that were downsizing from a waterfront home on Siesta Key. Granada Park is located in the Granada neighborhood of Sarasota, with freestanding residences built in a townhome style, just down the street from the Field Club, of which they are members.
The Buttonwood, like all the homes in the gated enclave of Granada Park, offer the leisure of a maintenance-free lifestyle. The Buttonwood has an expansive 3,342 sq. ft. and one of the highest walkability scores of any gated community in Sarasota. Walk/bike to nearby shopping and dining, or just a quick drive to Siesta Key Beach or downtown Sarasota. Custom-built by MGB Fine Custom Homes, this home blends traditional Florida architecture with the latest building innovations. High ceilings, wood floors, solid-core doors, solid-wood cabinetry, LED lighting, gourmet kitchen, wide hallways, large bedrooms and sumptuous baths clearly show a respect for quality construction meant to stand the test of time. Green certification by the Florida Green Building Coalition and an Emerald Certification (the highest rating given) by the National Green Building Standard ensure energy efficiency, healthy indoor air, enhanced comfort and reduced utility costs. Smart phone home connectivity provides controls for lighting, data communication, security and sound system. Gatherings large and small are pure pleasure in the outdoor great room on the second floor with grilling kitchen, fireplace and media connections for wall-mounted TV. Downstairs, the open living area combines the kitchen, dining room and great room. The private master retreat has two walk-in closets and en-suite bath with dual vanity and oversize curbless shower. Three additional bedrooms are on the second floor with en-suite baths, along with a library and morning bar. Other features include standing-height conditioned storage room in attic; impact-resistant, EnergyStar windows and doors; and the floor plan is elevator-ready.
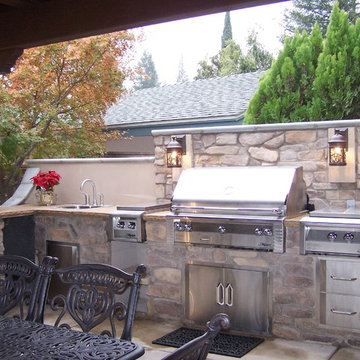
Sunset Construction and Design specializes in creating residential patio retreats, outdoor kitchens with fireplaces and luxurious outdoor living rooms. Our design-build service can turn an ordinary back yard into a natural extension of your home giving you a whole new dimension for entertaining or simply unwinding at the end of the day. If you’re interested in converting a boring back yard or starting from scratch in a new home, look us up! A great patio and outdoor living area can easily be yours. Greg, Sunset Construction & Design in Fresno, CA.
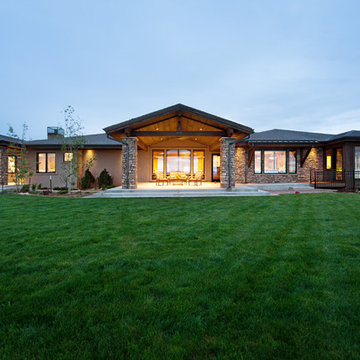
A Brilliant Photo - Agneiszka Wormus
Expansive arts and crafts backyard patio in Denver with concrete slab and a roof extension.
Expansive arts and crafts backyard patio in Denver with concrete slab and a roof extension.
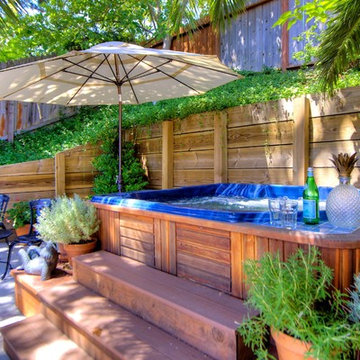
The large hot tub enjoys valley views and is tucked cozily into the hillside.
Photo of an expansive arts and crafts backyard patio in San Francisco with a water feature, tile and a gazebo/cabana.
Photo of an expansive arts and crafts backyard patio in San Francisco with a water feature, tile and a gazebo/cabana.
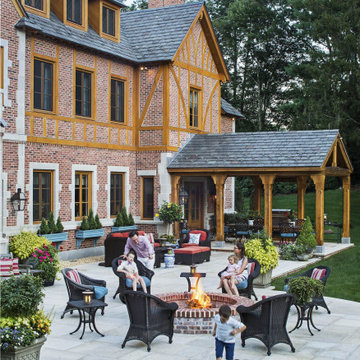
This Bevolo® original was designed in the 1940s by world renowned architect A. Hays Town and Andrew Bevolo Sr. This Original French Quarter® lantern adorns many historic buildings across the country. The light can be used with a wide range of architectural styles. It is available in natural gas, liquid propane, and electric.
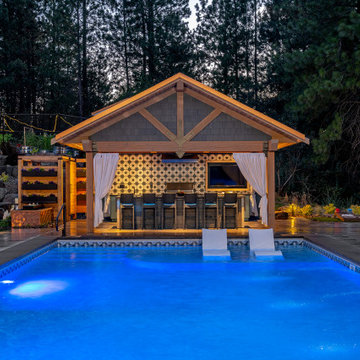
optimal entertaining.
Without a doubt, this is one of those projects that has a bit of everything! In addition to the sun-shelf and lumbar jets in the pool, guests can enjoy a full outdoor shower and locker room connected to the outdoor kitchen. Modeled after the homeowner's favorite vacation spot in Cabo, the cabana-styled covered structure and kitchen with custom tiling offer plenty of bar seating and space for barbecuing year-round. A custom-fabricated water feature offers a soft background noise. The sunken fire pit with a gorgeous view of the valley sits just below the pool. It is surrounded by boulders for plenty of seating options. One dual-purpose retaining wall is a basalt slab staircase leading to our client's garden. Custom-designed for both form and function, this area of raised beds is nestled under glistening lights for a warm welcome.
Each piece of this resort, crafted with precision, comes together to create a stunning outdoor paradise! From the paver patio pool deck to the custom fire pit, this landscape will be a restful retreat for our client for years to come!
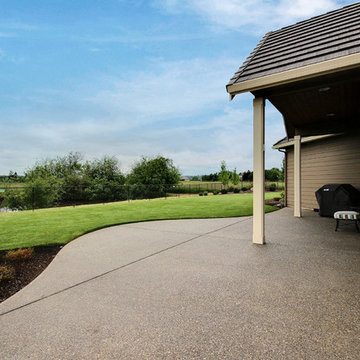
The Poplar - Far Reaching Ranch in Monet's Garden of Vancouver, Washington by Cascade West Development Inc.
Cascade West Facebook: https://goo.gl/MCD2U1
Cascade West Website: https://goo.gl/XHm7Un
These photos, like many of ours, were taken by the good people of ExposioHDR - Portland, Or
Exposio Facebook: https://goo.gl/SpSvyo
Exposio Website: https://goo.gl/Cbm8Ya
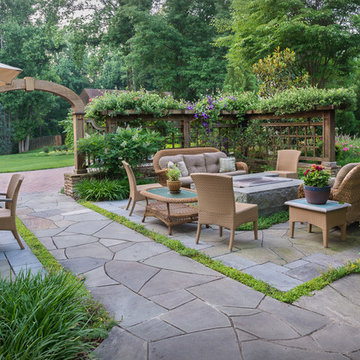
The front yard's entertaining and dining spaces, including a beautiful granite fire pit, are screened from the street by freestanding stone walls topped with custom-designed open-panel latitice work
Designed by H. Paul Davis Landscape Architects.
.©Melissa Clark Photography. All rights reserved.
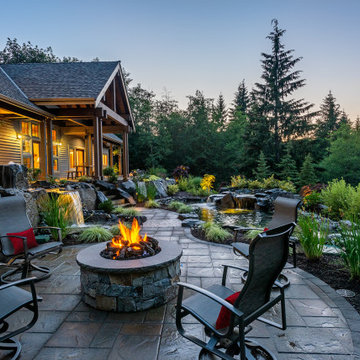
What once was a sloped, roughly terraced, and unusable grassy backyard is now an expansive resort. These clients' outdoor dreams came true with this large paver patio that expands the length of the home, a double water feature focal point and two fire pits.
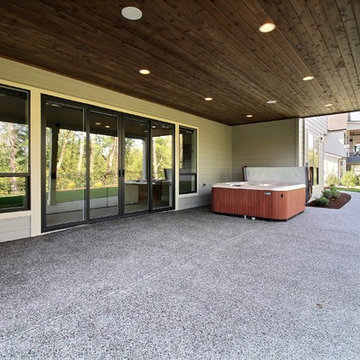
Paint Colors by Sherwin Williams
Exterior Body Color : Dorian Gray SW 7017
Exterior Accent Color : Gauntlet Gray SW 7019
Exterior Trim Color : Accessible Beige SW 7036
Exterior Timber Stain : Weather Teak 75%
Stone by Eldorado Stone
Exterior Stone : Shadow Rock in Chesapeake
Windows by Milgard Windows & Doors
Product : StyleLine Series Windows
Supplied by Troyco
Garage Doors by Wayne Dalton Garage Door
Lighting by Globe Lighting / Destination Lighting
Exterior Siding by James Hardie
Product : Hardiplank LAP Siding
Exterior Shakes by Nichiha USA
Roofing by Owens Corning
Doors by Western Pacific Building Materials
Deck by Westcoat
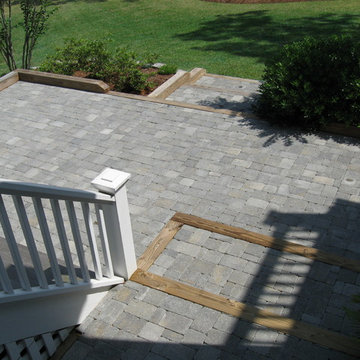
A small spaced outdoor living area. Where once a steep sloped hill side and no landing for the staircase, now a viable outdoor entertaining space.
Design ideas for an expansive arts and crafts backyard patio in Other with concrete pavers and no cover.
Design ideas for an expansive arts and crafts backyard patio in Other with concrete pavers and no cover.
Expansive Arts and Crafts Patio Design Ideas
1