21,612 Expansive Country Home Design Photos
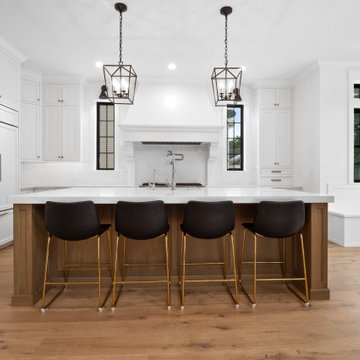
Design ideas for an expansive country l-shaped eat-in kitchen in St Louis with an undermount sink, recessed-panel cabinets, white cabinets, quartzite benchtops, white splashback, white appliances, light hardwood floors, with island and white benchtop.
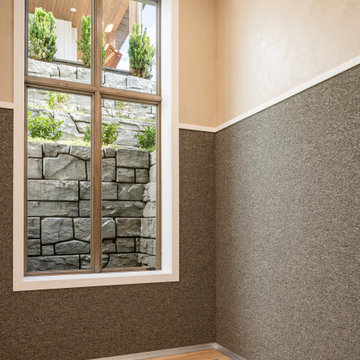
Expansive country indoor sport court in Salt Lake City with beige walls, light hardwood floors and beige floor.
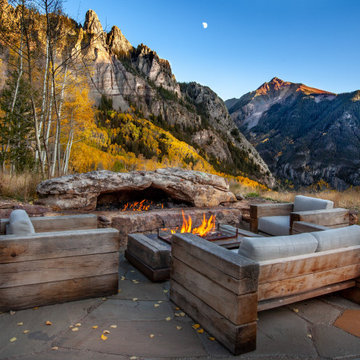
Inspiration for an expansive country backyard patio in Denver with natural stone pavers, no cover and a fire feature.
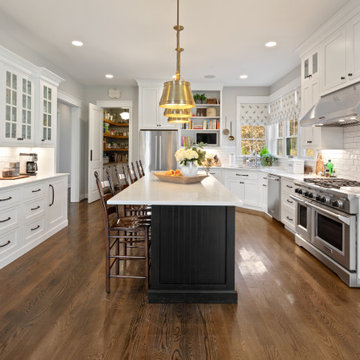
This is an example of an expansive country u-shaped kitchen in Cincinnati with an undermount sink, shaker cabinets, white cabinets, white splashback, subway tile splashback, stainless steel appliances, medium hardwood floors, with island, brown floor and white benchtop.
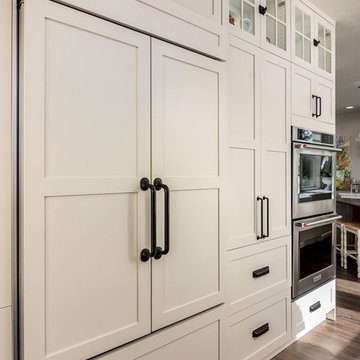
This countryside farmhouse was remodeled and added on to by removing an interior wall separating the kitchen from the dining/living room, putting an addition at the porch to extend the kitchen by 10', installing an IKEA kitchen cabinets and custom built island using IKEA boxes, custom IKEA fronts, panels, trim, copper and wood trim exhaust wood, wolf appliances, apron front sink, and quartz countertop. The bathroom was redesigned with relocation of the walk-in shower, and installing a pottery barn vanity. the main space of the house was completed with luxury vinyl plank flooring throughout. A beautiful transformation with gorgeous views of the Willamette Valley.
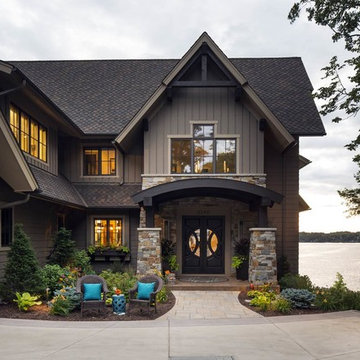
Inviting front entry garden channels stormwater into a retention swale to protect the lake from fertilizer runoff.
Expansive country front yard partial sun formal garden in Minneapolis with a garden path and brick pavers for summer.
Expansive country front yard partial sun formal garden in Minneapolis with a garden path and brick pavers for summer.
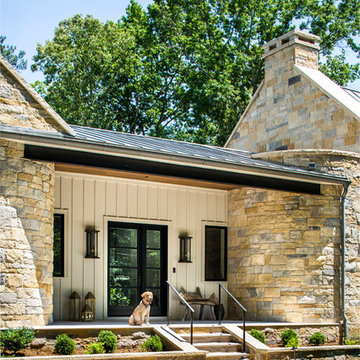
Best golden retriever ever showcasing the front facade of our Modern Farmhouse, featuring a metal roof, limestone surround and custom gas lanterns. Photo by Jeff Herr Photography.
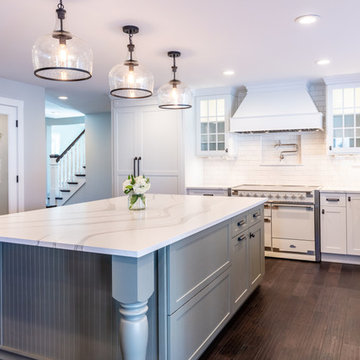
Maggie McClanahan
Design ideas for an expansive country kitchen in St Louis with a farmhouse sink, glass-front cabinets, white cabinets, quartz benchtops, white splashback, ceramic splashback, white appliances, medium hardwood floors, with island, brown floor and white benchtop.
Design ideas for an expansive country kitchen in St Louis with a farmhouse sink, glass-front cabinets, white cabinets, quartz benchtops, white splashback, ceramic splashback, white appliances, medium hardwood floors, with island, brown floor and white benchtop.
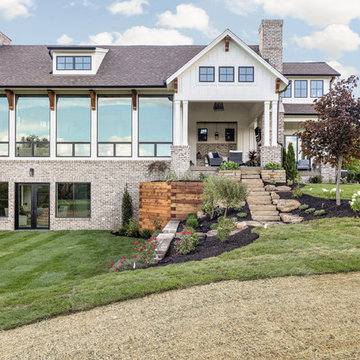
The Home Aesthetic
Inspiration for an expansive country two-storey white house exterior in Indianapolis with a gable roof, mixed siding and a shingle roof.
Inspiration for an expansive country two-storey white house exterior in Indianapolis with a gable roof, mixed siding and a shingle roof.
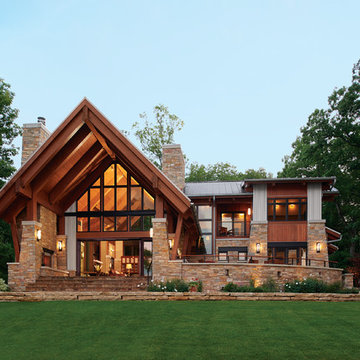
Enjoy the mountain air and the spectacular view through the lens of these fully custom iron doors and windows.
Design ideas for an expansive country two-storey brown house exterior in Charlotte with mixed siding, a gable roof and a metal roof.
Design ideas for an expansive country two-storey brown house exterior in Charlotte with mixed siding, a gable roof and a metal roof.
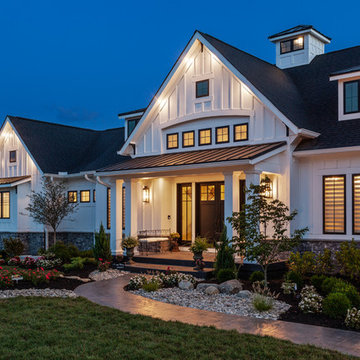
This gorgeous modern farmhouse features hardie board board and batten siding with stunning black framed Pella windows. The soffit lighting accents each gable perfectly and creates the perfect farmhouse.
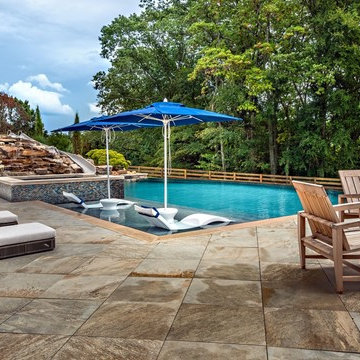
Photo of an expansive country backyard custom-shaped infinity pool in Nashville with a water slide and concrete pavers.
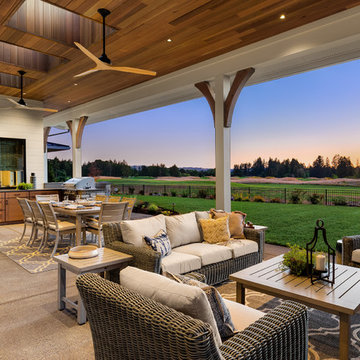
Justin Krug Photography
Photo of an expansive country backyard patio in Portland with concrete slab, a roof extension and an outdoor kitchen.
Photo of an expansive country backyard patio in Portland with concrete slab, a roof extension and an outdoor kitchen.
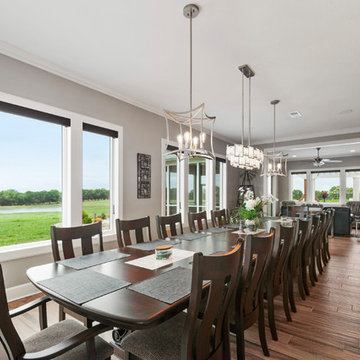
This is an example of an expansive country open plan dining in Kansas City with grey walls, ceramic floors, no fireplace and brown floor.
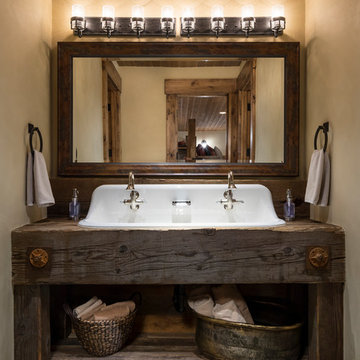
Joshua Caldwell
This is an example of an expansive country powder room in Salt Lake City with grey walls, a drop-in sink, wood benchtops, grey floor and brown benchtops.
This is an example of an expansive country powder room in Salt Lake City with grey walls, a drop-in sink, wood benchtops, grey floor and brown benchtops.
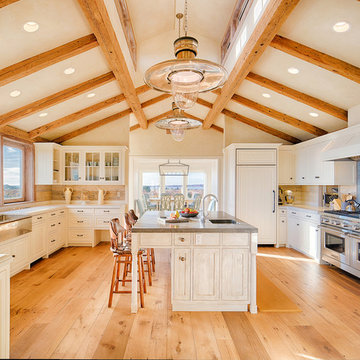
Expansive country u-shaped separate kitchen in Boston with a farmhouse sink, shaker cabinets, white cabinets, blue splashback, stainless steel appliances, medium hardwood floors, with island, brown floor, grey benchtop, solid surface benchtops and porcelain splashback.
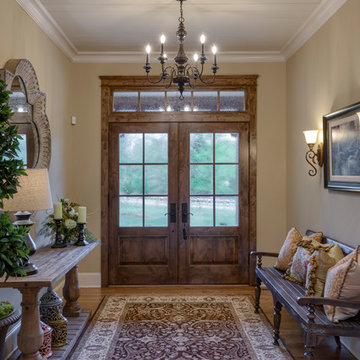
This Beautiful Country Farmhouse rests upon 5 acres among the most incredible large Oak Trees and Rolling Meadows in all of Asheville, North Carolina. Heart-beats relax to resting rates and warm, cozy feelings surplus when your eyes lay on this astounding masterpiece. The long paver driveway invites with meticulously landscaped grass, flowers and shrubs. Romantic Window Boxes accentuate high quality finishes of handsomely stained woodwork and trim with beautifully painted Hardy Wood Siding. Your gaze enhances as you saunter over an elegant walkway and approach the stately front-entry double doors. Warm welcomes and good times are happening inside this home with an enormous Open Concept Floor Plan. High Ceilings with a Large, Classic Brick Fireplace and stained Timber Beams and Columns adjoin the Stunning Kitchen with Gorgeous Cabinets, Leathered Finished Island and Luxurious Light Fixtures. There is an exquisite Butlers Pantry just off the kitchen with multiple shelving for crystal and dishware and the large windows provide natural light and views to enjoy. Another fireplace and sitting area are adjacent to the kitchen. The large Master Bath boasts His & Hers Marble Vanity’s and connects to the spacious Master Closet with built-in seating and an island to accommodate attire. Upstairs are three guest bedrooms with views overlooking the country side. Quiet bliss awaits in this loving nest amiss the sweet hills of North Carolina.
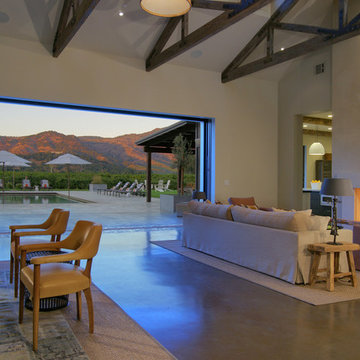
Great Room - Seamless Transition to Outdoor Living.
Stags Leap Mountain in the distance
Design ideas for an expansive country formal open concept living room in San Francisco with white walls, a standard fireplace, a stone fireplace surround and brown floor.
Design ideas for an expansive country formal open concept living room in San Francisco with white walls, a standard fireplace, a stone fireplace surround and brown floor.
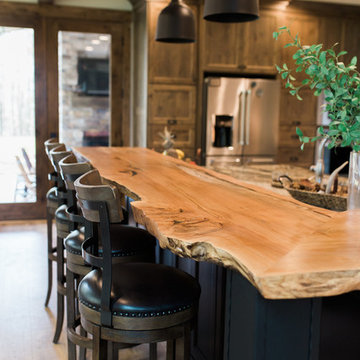
Teryn Rae Photography
Pinehurst Homes
This is an example of an expansive country single-wall open plan kitchen in Portland with a single-bowl sink, recessed-panel cabinets, medium wood cabinets, granite benchtops, beige splashback, subway tile splashback, stainless steel appliances, light hardwood floors, with island, brown floor and brown benchtop.
This is an example of an expansive country single-wall open plan kitchen in Portland with a single-bowl sink, recessed-panel cabinets, medium wood cabinets, granite benchtops, beige splashback, subway tile splashback, stainless steel appliances, light hardwood floors, with island, brown floor and brown benchtop.
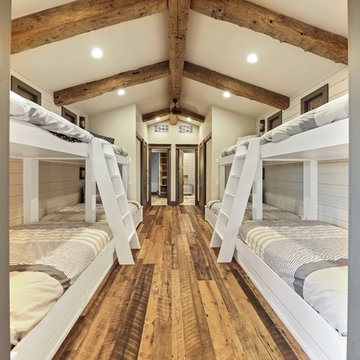
?: Lauren Keller | Luxury Real Estate Services, LLC
Reclaimed Wood Flooring - Sovereign Plank Wood Flooring - https://www.woodco.com/products/sovereign-plank/
Reclaimed Hand Hewn Beams - https://www.woodco.com/products/reclaimed-hand-hewn-beams/
Reclaimed Oak Patina Faced Floors, Skip Planed, Original Saw Marks. Wide Plank Reclaimed Oak Floors, Random Width Reclaimed Flooring.
Reclaimed Beams in Ceiling - Hand Hewn Reclaimed Beams.
Barnwood Paneling & Ceiling - Wheaton Wallboard
Reclaimed Beam Mantel
21,612 Expansive Country Home Design Photos
2


















