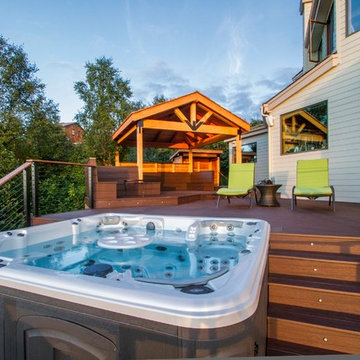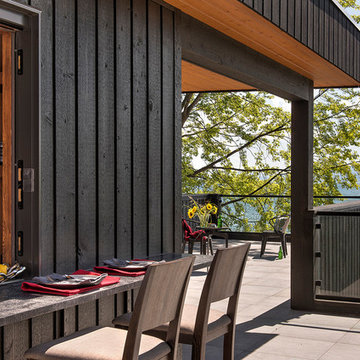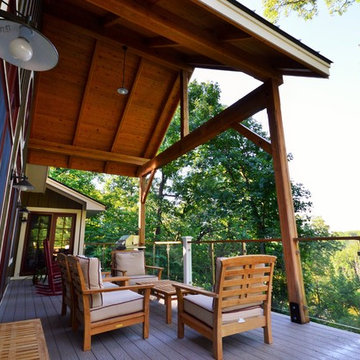Expansive Deck Design Ideas
Refine by:
Budget
Sort by:Popular Today
41 - 60 of 4,493 photos
Item 1 of 2
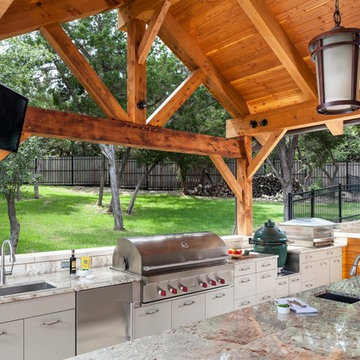
photography by Andrea Calo
Photo of an expansive transitional backyard deck in Austin with a container garden and a pergola.
Photo of an expansive transitional backyard deck in Austin with a container garden and a pergola.
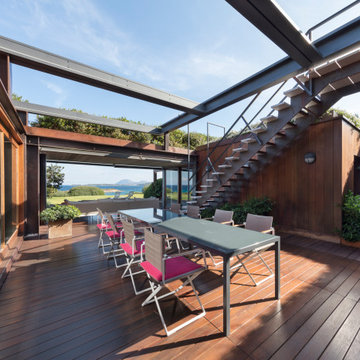
Facing the sea in Costa Smeralda, this private SPA is part of the huge project of reunification of 5 distinct properties into a single integrated work, designed for the use of a large extended family and their guests.
The inner patio is an area of total privacy hidden from outside view. It welcomes 4 emotional showers with different jets, hot and cold water tubs, a Kneipp path, and behind a screen in iroko planks there is the massage bed with Vichy shower.
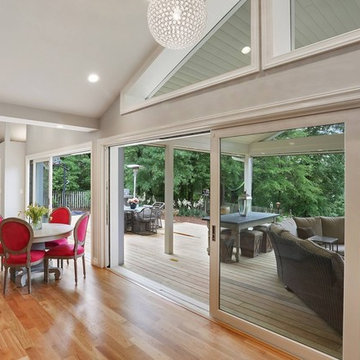
AVI Windows and Doors offers the Marvin Ultimate Multi-Slide door. Smoothly slide it open and invite into your home expansive views, Available in configurations up to 56 feet wide and 12 feet high, stacked or pocket design.
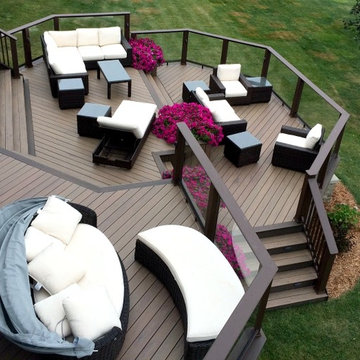
At Archadeck of Nova Scotia we love any size project big or small. But, that being said, we have a soft spot for the projects that let us show off our talents! This Halifax house was no exception. The owners wanted a space to suit their outdoor lifestyle with materials to last far into the future. The choices were quite simple: stone veneer, Timbertech composite decking and glass railing.
What better way to create that stability than with a solid foundation, concrete columns and decorative stone veneer? The posts were all wrapped with stone and match the retaining wall which was installed to help with soil retention and give the backyard more definition (it’s not too hard on the eyes either).
A set of well-lit steps will guide you up the multi-level deck. The built-in planters soften the hardness of the Timbertech composite deck and provide a little visual relief. The two-tone aesthetic of the deck and railing are a stunning feature which plays up contrasting tones.
From there it’s a game of musical chairs; we recommend the big round one on a September evening with a glass of wine and cozy blanket.
We haven’t gotten there quite yet, but this property has an amazing view (you will see soon enough!). As to not spoil the view, we installed TImbertech composite railing with glass panels. This allows you to take in the surrounding sights while relaxing and not have those pesky balusters in the way.
In any Canadian backyard, there is always the dilemma of dealing with mosquitoes and black flies! Our solution to this itchy problem is to incorporate a screen room as part of your design. This screen room in particular has space for dining and lounging around a fireplace, perfect for the colder evenings!
Ahhh…there’s the view! From the top level of the deck you can really get an appreciation for Nova Scotia. Life looks pretty good from the top of a multi-level deck. Once again, we installed a composite and glass railing on the new composite deck to capture the scenery.
What puts the cherry on top of this project is the balcony! One of the greatest benefits of composite decking and railing is that it can be curved to create beautiful soft edges. Imagine sipping your morning coffee and watching the sunrise over the water.
If you want to know more about composite decking, railing or anything else you’ve seen that sparks your interest; give us a call! We’d love to hear from you.
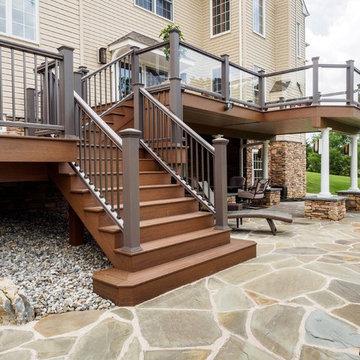
Why pay for a vacation when you have a backyard that looks like this? You don't need to leave the comfort of your own home when you have a backyard like this one. The deck was beautifully designed to comfort all who visit this home. Want to stay out of the sun for a little while? No problem! Step into the covered patio to relax outdoors without having to be burdened by direct sunlight.
Photos by: Robert Woolley , Wolf
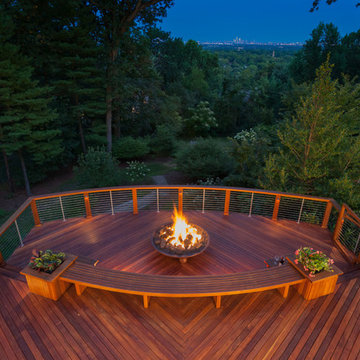
This is an example of an expansive contemporary backyard deck in New York with a fire feature and no cover.
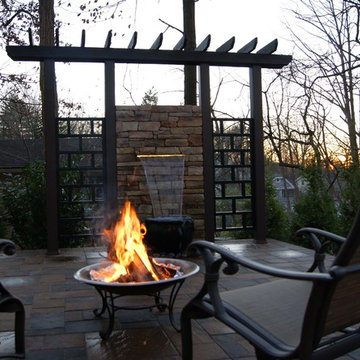
The water fall turns this privacy wall from a necessity that increases privacy into a visual and audible focal point of the living space detracting from the neighboring houses and the traffic in front of the house. Both the vase and the water fall are lit to give the illusion of liquid light with stunning effect
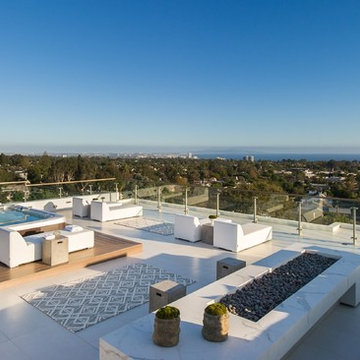
Photo Credit: Unlimited Style Real Estate Photography
Architect: Nadav Rokach
Interior Design: Eliana Rokach
Contractor: Building Solutions and Design, Inc
Staging: Carolyn Grecco/ Meredit Baer
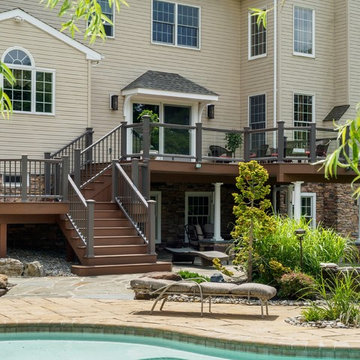
Why pay for a vacation when you have a backyard that looks like this? You don't need to leave the comfort of your own home when you have a backyard like this one. The deck was beautifully designed to comfort all who visit this home. Want to stay out of the sun for a little while? No problem! Step into the covered patio to relax outdoors without having to be burdened by direct sunlight.
Photos by: Robert Woolley , Wolf
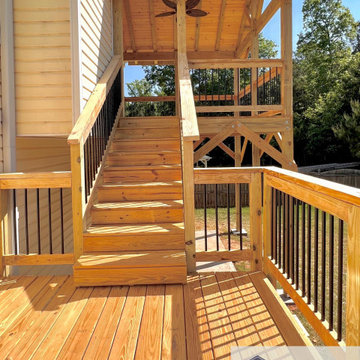
Design ideas for an expansive arts and crafts backyard and first floor deck in Atlanta with with privacy feature, a roof extension and mixed railing.
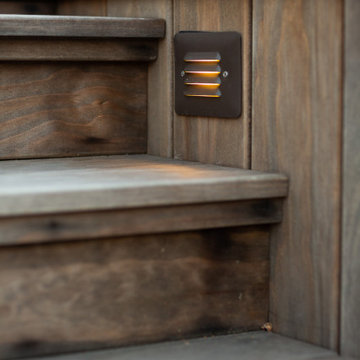
This is an example of an expansive modern backyard and ground level deck in Other with with skirting, no cover and metal railing.
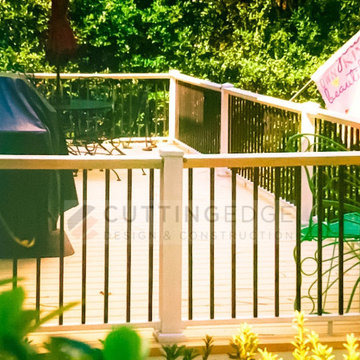
Design ideas for an expansive transitional backyard and first floor deck in Atlanta with with privacy feature, no cover and metal railing.
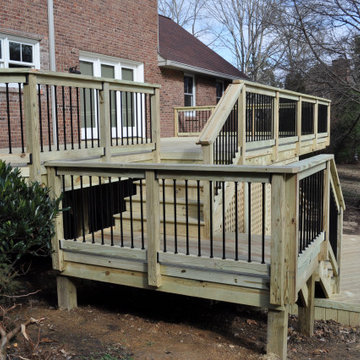
We used Deckorators black aluminum railing to add contrast to the design. The lower level of the deck makes the perfect transition into their spacious backyard. Archadeck of Nashville added integrated LED stair lighting to the project for safety and ambiance in the evening.
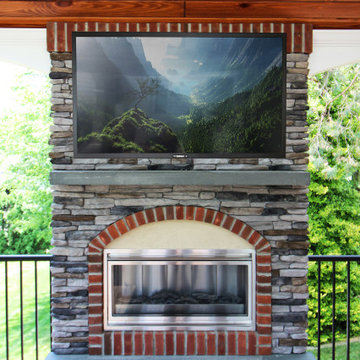
Sporting a full renovation, this project went from outdated to timeless. Each area of the deck was
designed to create function and flow. Entering directly into the porch from the interior living room, it
extends the reach of the home, with its unique barreled ceiling, skylights & fireplace – you might find
yourself outside more than inside! Coming across the deck, there is a bar counter wide enough to fit the
whole family, and a kitchen to back it up! This is one of our coolest kitchens to date, with many features
to provide a full service one stop shop. Built in grill, Green Egg & flat top griddle, with storage & lighting
all around. The project also included a gorgeous entrance from the drive, and extensive regrading
around the bottom to give ample space for the patio.
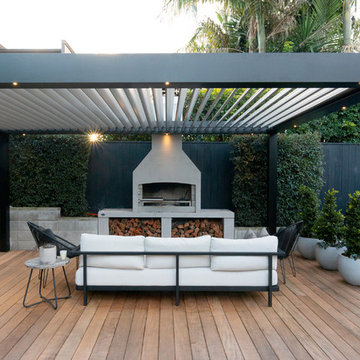
This is an example of an expansive contemporary backyard deck in Auckland with an outdoor kitchen and a roof extension.
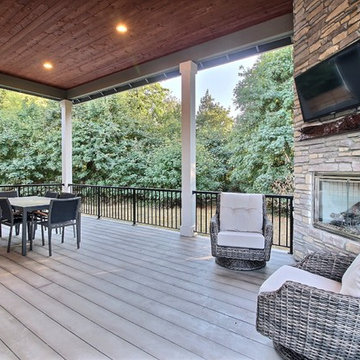
Paint by Sherwin Williams
Body Color - Anonymous - SW 7046
Accent Color - Urban Bronze - SW 7048
Trim Color - Worldly Gray - SW 7043
Front Door Stain - Northwood Cabinets - Custom Truffle Stain
Exterior Stone by Eldorado Stone
Stone Product Rustic Ledge in Clearwater
Outdoor Fireplace by Heat & Glo
Live Edge Mantel by Outside The Box Woodworking
Doors by Western Pacific Building Materials
Windows by Milgard Windows & Doors
Window Product Style Line® Series
Window Supplier Troyco - Window & Door
Lighting by Destination Lighting
Garage Doors by NW Door
Decorative Timber Accents by Arrow Timber
Timber Accent Products Classic Series
LAP Siding by James Hardie USA
Fiber Cement Shakes by Nichiha USA
Construction Supplies via PROBuild
Landscaping by GRO Outdoor Living
Customized & Built by Cascade West Development
Photography by ExposioHDR Portland
Original Plans by Alan Mascord Design Associates
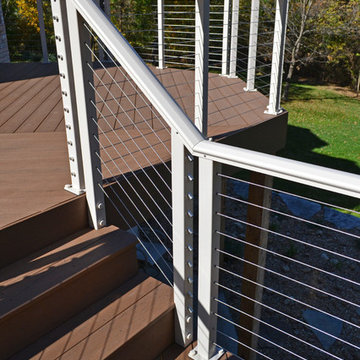
Design ideas for an expansive transitional backyard deck in Seattle with no cover.
Expansive Deck Design Ideas
3
