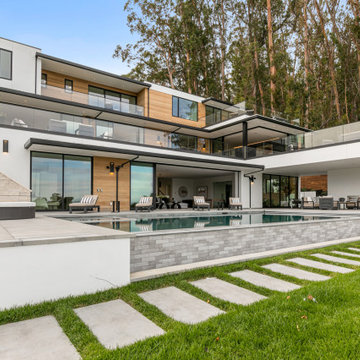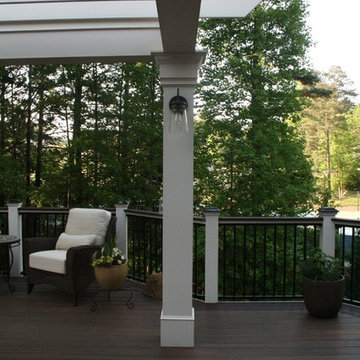Expansive Deck Design Ideas
Refine by:
Budget
Sort by:Popular Today
101 - 120 of 4,494 photos
Item 1 of 2
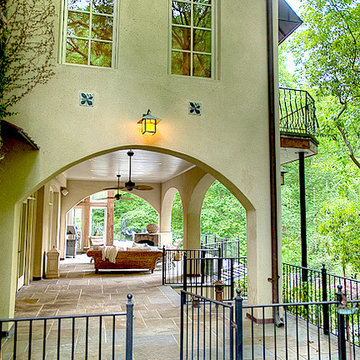
Inspiration for an expansive mediterranean backyard deck in Atlanta with a roof extension.
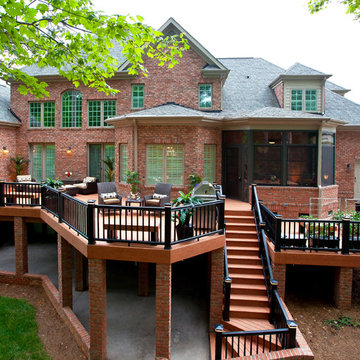
A virtually unusable swampy back yard became THE place for entertaining. The brick piers with helical screws were engineered to support this 2 tiered structure. The concrete patio under the Rosewood deck by Timbertech is highlighted in the evening by lighted radiance railings. The screened porch has EZ Breeze panels that have the flexibility or screens or windows.
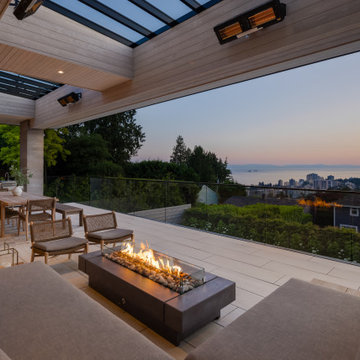
Inspiration for an expansive contemporary backyard and first floor deck in Vancouver with an awning and glass railing.
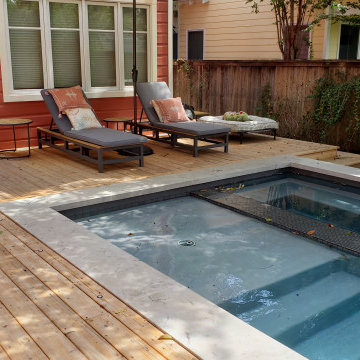
The deck we designed for these clients is elevated but not high enough to require railings. In the areas where a step down was needed, we created a wide, deep step running the length or width of the deck. These wide steps can even provide a convenient place to sit!
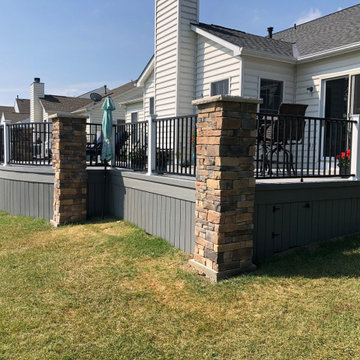
Construction of the deck’s beautiful stone veneer columns was more complex than you might think. Each column rests on a concrete pad, and we dug piers under the pads to ensure no movement of the stone veneer in the future. Then we built a wood frame for each column and applied the stone veneer. The homeowners chose Dutch Quality Stone. The color they selected is Sienna, and the specific pattern is Weather Ledge. The pillar caps are natural limestone with a smooth surface on top and a rock face finish around the edges.
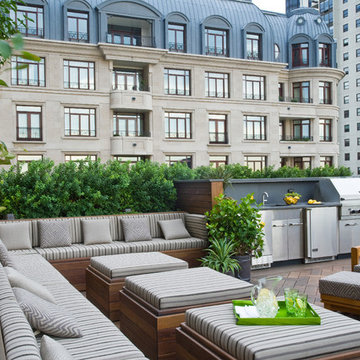
Linda Oyama Bryan
This is an example of an expansive contemporary rooftop deck in Chicago with an outdoor kitchen and no cover.
This is an example of an expansive contemporary rooftop deck in Chicago with an outdoor kitchen and no cover.
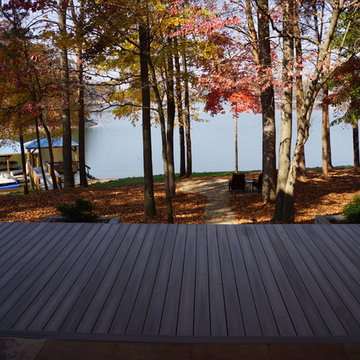
An expansive deck with built-in hot tub overlooks Lake Norman. Fiberon deck boards are a low-maintenance answer for people who want to spend more time relaxing on their deck than scraping and painting or staining it.
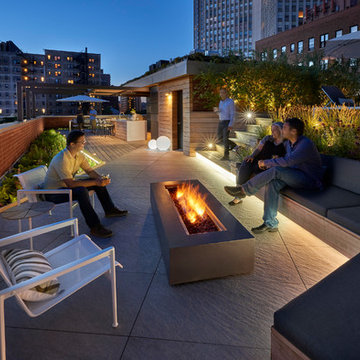
Tony Soluri Photography
Photo of an expansive contemporary rooftop deck in Chicago with a fire feature and a pergola.
Photo of an expansive contemporary rooftop deck in Chicago with a fire feature and a pergola.
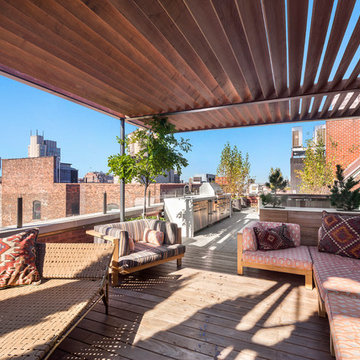
Enjoy incredible downtown panoramas that stretch all the way to One World Trade Center from this 1,365 s/f private rooftop terrace. Offering the ultimate in outdoor living, this luxurious oasis features a hot tub and outdoor kitchen. --Gotham Photo Company
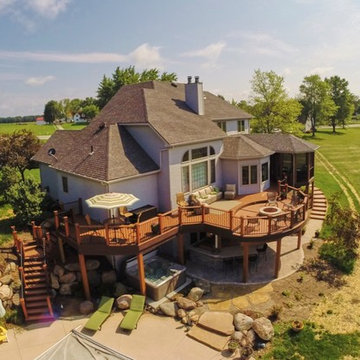
As you can see from these positively stunning and cutting edge pictures taken by a drone, this outdoor living space includes a two level deck with contours and an integrated fire pit, a screened porch, an outdoor kitchen and paver patio. In addition, a set of stairs were added to the opposite side of the deck from the screened porch to access the backyard as well as the area where the homeowners are adding an in ground pool. This new outdoor living multi-complex will also enhance poolside enjoyment.
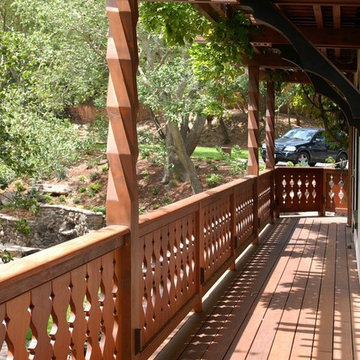
Photos by Indivar Sivanathan
and Fine wood craftsmanship by Mike Petersen
Photo of an expansive traditional backyard deck in San Francisco with a roof extension.
Photo of an expansive traditional backyard deck in San Francisco with a roof extension.
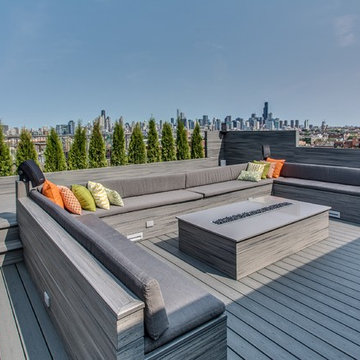
Chicago Home Photos
Inspiration for an expansive modern rooftop deck in Chicago with no cover and a fire feature.
Inspiration for an expansive modern rooftop deck in Chicago with no cover and a fire feature.
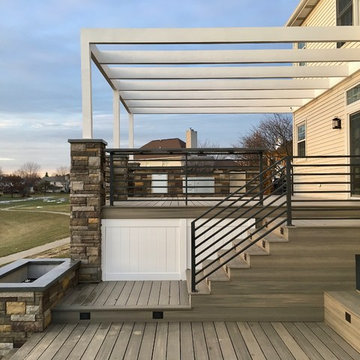
Inspiration for an expansive modern backyard deck in Austin with an outdoor kitchen and a pergola.
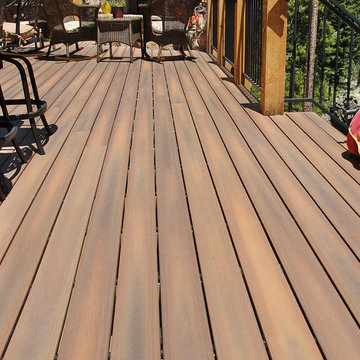
Blending into its natural surroundings while setting itself apart- Fiberon Horizon Composite Decking in Ipe. The home owners wished to have a deck installed with very little maintenance without compromising their rustic vision. Horizon decking is known for its dramatic color and streaking that emulate wood which was the perfect choice for this project.
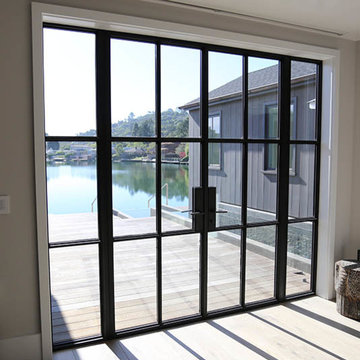
Custom thermally broken steel windows and doors for every environment. Experience the evolution! #JadaSteelWindows
Expansive contemporary deck in Sacramento.
Expansive contemporary deck in Sacramento.
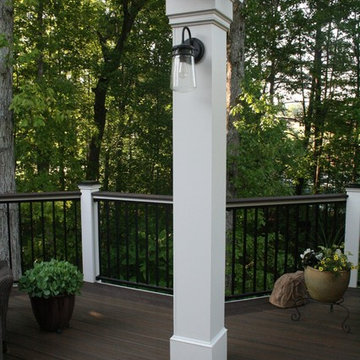
Wrapped columns for this pergola provide a smooth surface that will not require annual paint.
Expansive traditional backyard deck in Atlanta with a pergola.
Expansive traditional backyard deck in Atlanta with a pergola.
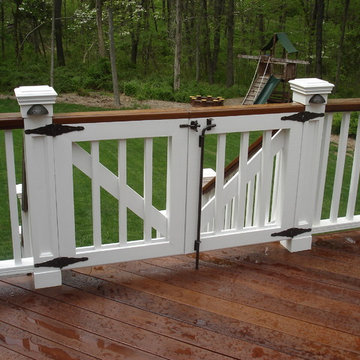
This award-winning two-level deck resides in Chester, NJ. The flooring is blind-fastened Ipe hardwood. The railing is a combination of cedar and our own custom made Azek post wraps.
The upper deck features plenty of space for eating and lounging. The lower deck features a hot tub with plenty of seating space around it. A small privacy wall on two sides adds to the intimate ambiance.
Low voltage lights and custom gates finish the look of this wonderful deck.
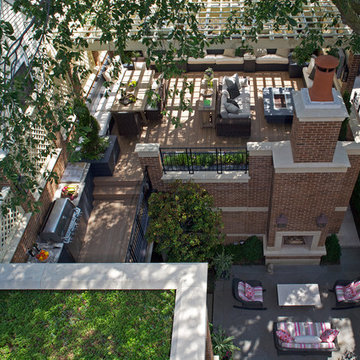
This brick and limestone, 6,000-square-foot residence exemplifies understated elegance. Located in the award-wining Blaine School District and within close proximity to the Southport Corridor, this is city living at its finest!
The foyer, with herringbone wood floors, leads to a dramatic, hand-milled oval staircase; an architectural element that allows sunlight to cascade down from skylights and to filter throughout the house. The floor plan has stately-proportioned rooms and includes formal Living and Dining Rooms; an expansive, eat-in, gourmet Kitchen/Great Room; four bedrooms on the second level with three additional bedrooms and a Family Room on the lower level; a Penthouse Playroom leading to a roof-top deck and green roof; and an attached, heated 3-car garage. Additional features include hardwood flooring throughout the main level and upper two floors; sophisticated architectural detailing throughout the house including coffered ceiling details, barrel and groin vaulted ceilings; painted, glazed and wood paneling; laundry rooms on the bedroom level and on the lower level; five fireplaces, including one outdoors; and HD Video, Audio and Surround Sound pre-wire distribution through the house and grounds. The home also features extensively landscaped exterior spaces, designed by Prassas Landscape Studio.
This home went under contract within 90 days during the Great Recession.
Featured in Chicago Magazine: http://goo.gl/Gl8lRm
Jim Yochum
Expansive Deck Design Ideas
6
