Expansive Entryway Design Ideas with Beige Floor
Refine by:
Budget
Sort by:Popular Today
21 - 40 of 445 photos
Item 1 of 3
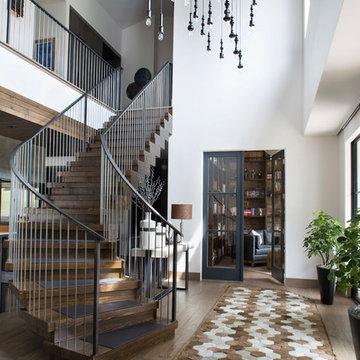
About 30 pendants were hung at different heights and used to fill an otherwise open and vast space in this unique entry. The patterned hair on hide rug is a custom piece by Dedalo Living.
Photo by Emily Minton Redfield

Inlay marble and porcelain custom floor. Custom designed impact rated front doors. Floating entry shelf. Natural wood clad ceiling with chandelier.
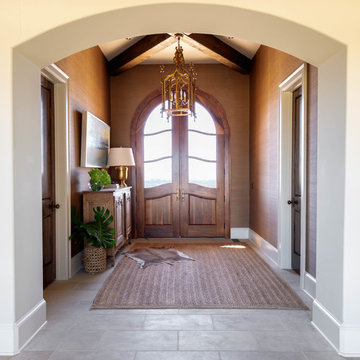
Rustic entrance - Photography by Marty Paoletta
Design ideas for an expansive country front door in Nashville with beige walls, travertine floors, a double front door, a brown front door and beige floor.
Design ideas for an expansive country front door in Nashville with beige walls, travertine floors, a double front door, a brown front door and beige floor.
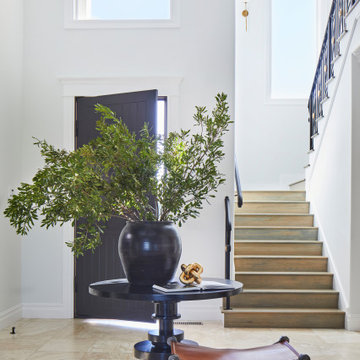
Our Ridgewood Estate project is a new build custom home located on acreage with a lake. It is filled with luxurious materials and family friendly details.
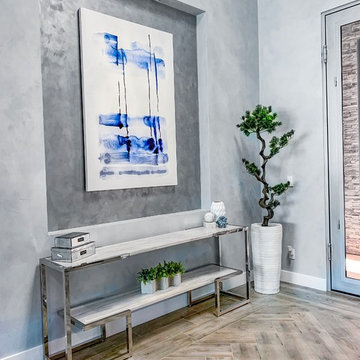
Expansive contemporary foyer in Phoenix with grey walls, porcelain floors, a double front door, a metal front door and beige floor.
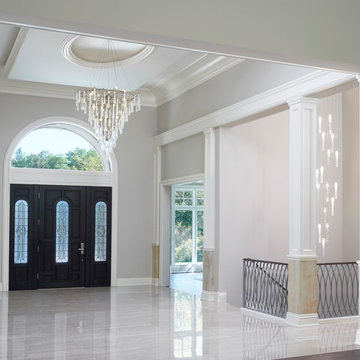
Understated front Foyer that will always remain classic and timeless.
Design ideas for an expansive contemporary foyer in Detroit with grey walls, porcelain floors, a single front door, a black front door and beige floor.
Design ideas for an expansive contemporary foyer in Detroit with grey walls, porcelain floors, a single front door, a black front door and beige floor.
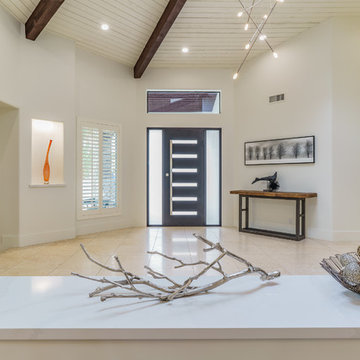
Warm modern angular entry with painted ceilings and beams
Pat Kofahl, photographer
Inspiration for an expansive modern front door in Minneapolis with white walls, travertine floors, a single front door, a metal front door and beige floor.
Inspiration for an expansive modern front door in Minneapolis with white walls, travertine floors, a single front door, a metal front door and beige floor.
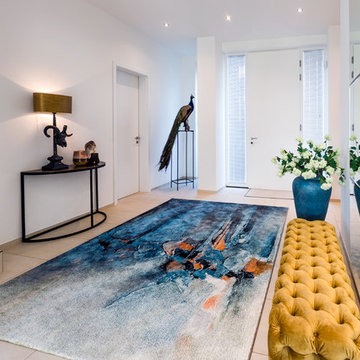
Ein eleganter Eingangsbereich mit einladenden Texturen und ansprechenden Farben.
Photo of an expansive contemporary vestibule in Other with white walls, ceramic floors, a single front door, a white front door and beige floor.
Photo of an expansive contemporary vestibule in Other with white walls, ceramic floors, a single front door, a white front door and beige floor.
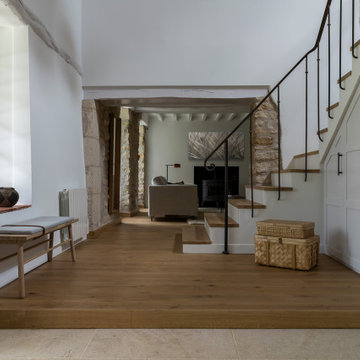
Vaste entrée sur cage d'escalier cathédrale et prolongement sur salon. Sols en chêne massif et pierres de Bourgogne; rembarde en fer forgé artisanal. Ensemble de placards réalisés en sur-mesure.
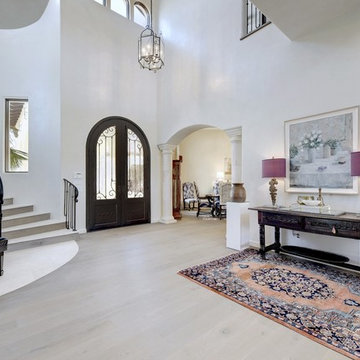
This is an example of an expansive traditional foyer in Austin with white walls, light hardwood floors, a double front door, a black front door and beige floor.
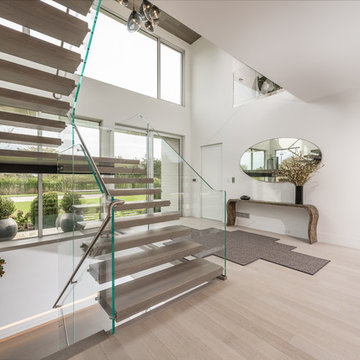
Inspiration for an expansive contemporary foyer in New York with white walls, light hardwood floors, a pivot front door, a glass front door and beige floor.
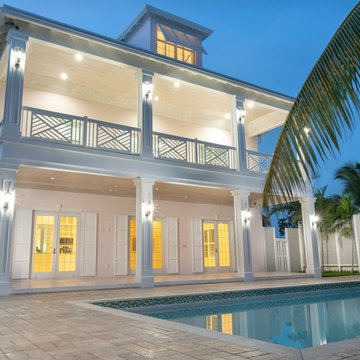
Welcome to Sand Dollar, a grand five bedroom, five and a half bathroom family home the wonderful beachfront, marina based community of Palm Cay. On a double lot, the main house, pool, pool house, guest cottage with three car garage make an impressive homestead, perfect for a large family. Built to the highest specifications, Sand Dollar features a Bermuda roof, hurricane impact doors and windows, plantation shutters, travertine, marble and hardwood floors, high ceilings, a generator, water holding tank, and high efficiency central AC.
The grand entryway is flanked by formal living and dining rooms, and overlooking the pool is the custom built gourmet kitchen and spacious open plan dining and living areas. Granite counters, dual islands, an abundance of storage space, high end appliances including a Wolf double oven, Sub Zero fridge, and a built in Miele coffee maker, make this a chef’s dream kitchen.
On the second floor there are five bedrooms, four of which are en suite. The large master leads on to a 12’ covered balcony with balmy breezes, stunning marina views, and partial ocean views. The master bathroom is spectacular, with marble floors, a Jacuzzi tub and his and hers spa shower with body jets and dual rain shower heads. A large cedar lined walk in closet completes the master suite.
On the third floor is the finished attic currently houses a gym, but with it’s full bathroom, can be used for guests, as an office, den, playroom or media room.
Fully landscaped with an enclosed yard, sparkling pool and inviting hot tub, outdoor bar and grill, Sand Dollar is a great house for entertaining, the large covered patio and deck providing shade and space for easy outdoor living. A three car garage and is topped by a one bed, one bath guest cottage, perfect for in laws, caretakers or guests.
Located in Palm Cay, Sand Dollar is perfect for family fun in the sun! Steps from a gorgeous sandy beach, and all the amenities Palm Cay has to offer, including the world class full service marina, water sports, gym, spa, tennis courts, playground, pools, restaurant, coffee shop and bar. Offered unfurnished.

The custom designed pivot door of this home's foyer is a showstopper. The 5' x 9' wood front door and sidelights blend seamlessly with the adjacent staircase. A round marble foyer table provides an entry focal point, while round ottomans beneath the table provide a convenient place the remove snowy boots before entering the rest of the home. The modern sleek staircase in this home serves as the common thread that connects the three separate floors. The architecturally significant staircase features "floating treads" and sleek glass and metal railing. Our team thoughtfully selected the staircase details and materials to seamlessly marry the modern exterior of the home with the interior. A striking multi-pendant chandelier is the eye-catching focal point of the stairwell on the main and upper levels of the home. The positions of each hand-blown glass pendant were carefully placed to cascade down the stairwell in a dramatic fashion. The elevator next to the staircase (not shown) provides ease in carrying groceries or laundry, as an alternative to using the stairs.
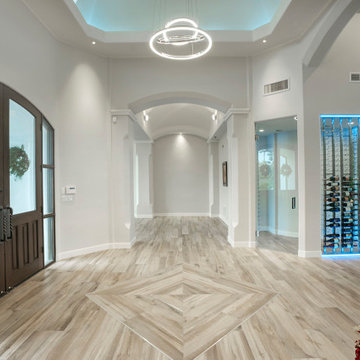
Expansive contemporary foyer in Phoenix with grey walls, porcelain floors, a double front door, a black front door and beige floor.
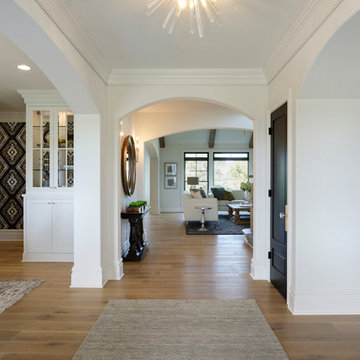
Spacecrafting
Design ideas for an expansive foyer in Minneapolis with white walls, light hardwood floors and beige floor.
Design ideas for an expansive foyer in Minneapolis with white walls, light hardwood floors and beige floor.
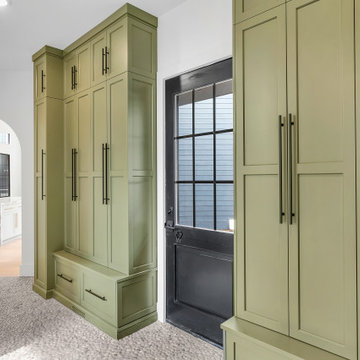
View of catwalk from right wing
Inspiration for an expansive contemporary mudroom in Other with white walls, concrete floors, a dutch front door, a black front door and beige floor.
Inspiration for an expansive contemporary mudroom in Other with white walls, concrete floors, a dutch front door, a black front door and beige floor.
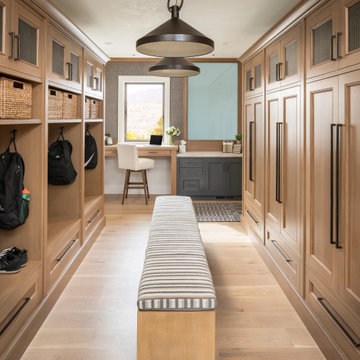
Expansive country mudroom in Salt Lake City with white walls, light hardwood floors and beige floor.
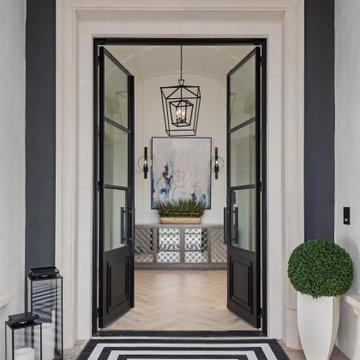
This striking black and white entry is complete with topiary, lanterns black metal doors, limestone casing and charcoal stucco and a graphic rug.
Expansive transitional front door in Phoenix with beige walls, light hardwood floors, a double front door, a black front door and beige floor.
Expansive transitional front door in Phoenix with beige walls, light hardwood floors, a double front door, a black front door and beige floor.
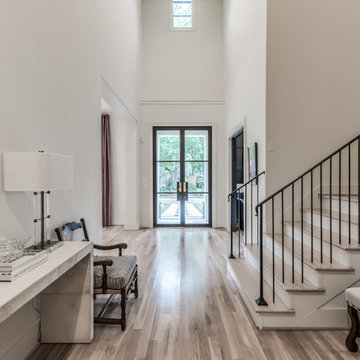
Starlight Images, Inc
Expansive transitional foyer in Houston with white walls, light hardwood floors, a double front door, a metal front door and beige floor.
Expansive transitional foyer in Houston with white walls, light hardwood floors, a double front door, a metal front door and beige floor.
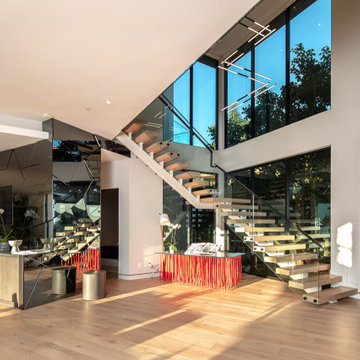
Inspiration for an expansive modern foyer in Los Angeles with grey walls, light hardwood floors, a medium wood front door and beige floor.
Expansive Entryway Design Ideas with Beige Floor
2