Expansive Family Room Design Photos with Light Hardwood Floors
Refine by:
Budget
Sort by:Popular Today
61 - 80 of 1,459 photos
Item 1 of 3
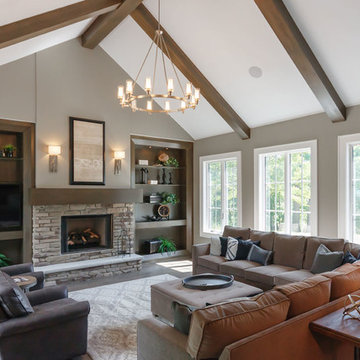
Expansive country open concept family room in Cleveland with grey walls, light hardwood floors, a standard fireplace, a stone fireplace surround and a freestanding tv.
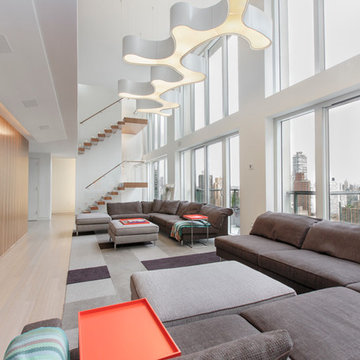
Design ideas for an expansive contemporary open concept family room in New York with white walls, light hardwood floors, no fireplace and a wall-mounted tv.
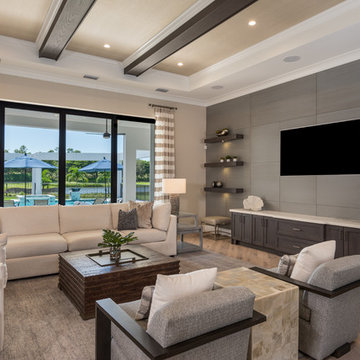
This Model Home showcases a high-contrast color palette with varying blends of soft, neutral textiles, complemented by deep, rich case-piece finishes.
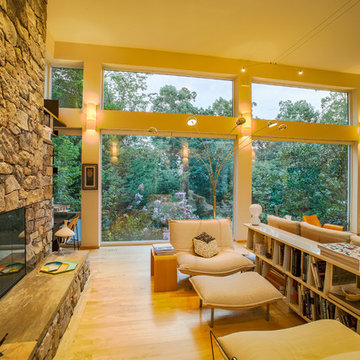
The great room/living room has several enormous picture windows toward the forest on the north. The high ceiling was designed to be in proportion to the width and length of the overall space. Duffy Healey, photographer.
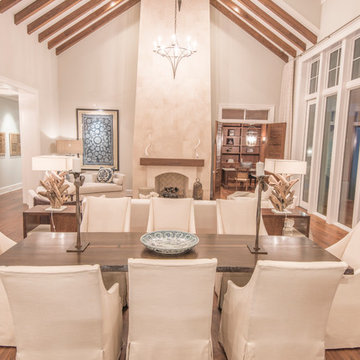
Ricky Perrone
Sarasota Custom Home Builder
This is an example of an expansive tropical open concept family room in Tampa with beige walls, light hardwood floors, a standard fireplace, a stone fireplace surround and no tv.
This is an example of an expansive tropical open concept family room in Tampa with beige walls, light hardwood floors, a standard fireplace, a stone fireplace surround and no tv.
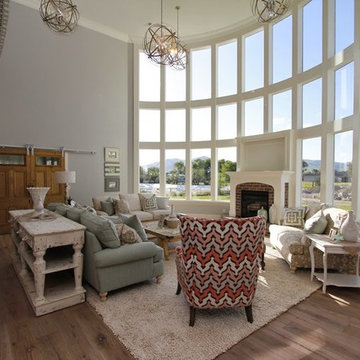
A mix of fun fresh fabrics in coral, green, tan, and more comes together in the functional, fun family room. Comfortable couches in different fabric create a lot of seating. Patterned ottomans add a splash of color. Floor to ceiling curved windows run the length of the room creating a view to die for. Replica antique furniture accents. Unique area rug straight from India and a fireplace with brick surround for cold winter nights. The lighting elevates this family room to the next level.
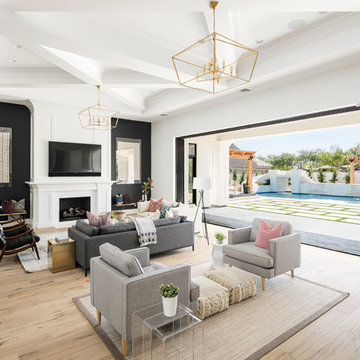
Great room with the large multi-slider
Design ideas for an expansive transitional open concept family room in Phoenix with a game room, black walls, light hardwood floors, a standard fireplace, a wood fireplace surround, a wall-mounted tv and beige floor.
Design ideas for an expansive transitional open concept family room in Phoenix with a game room, black walls, light hardwood floors, a standard fireplace, a wood fireplace surround, a wall-mounted tv and beige floor.
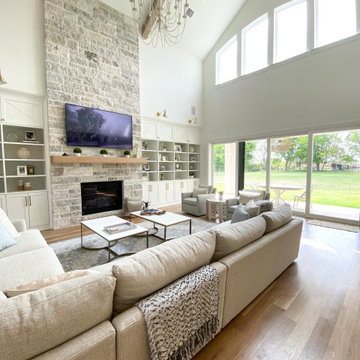
This is an example of an expansive scandinavian open concept family room in Dallas with white walls, light hardwood floors, a stone fireplace surround, a wall-mounted tv, beige floor and exposed beam.
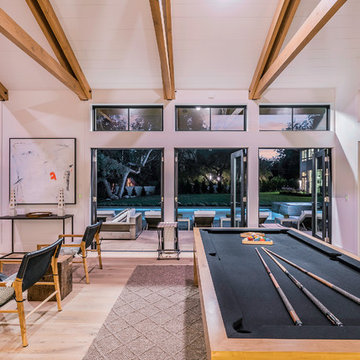
Blake Worthington, Rebecca Duke
Photo of an expansive contemporary open concept family room in Los Angeles with a game room, white walls, light hardwood floors, no tv and brown floor.
Photo of an expansive contemporary open concept family room in Los Angeles with a game room, white walls, light hardwood floors, no tv and brown floor.
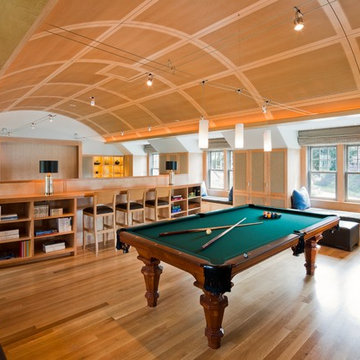
Inspiration for an expansive transitional open concept family room in Boston with grey walls, light hardwood floors, no fireplace and brown floor.
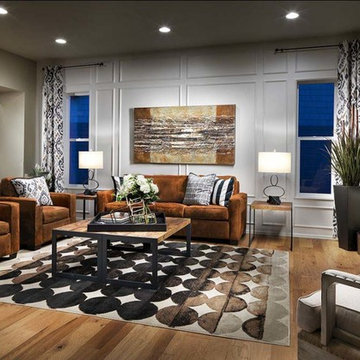
Eric Lucero Photography
Photo of an expansive transitional open concept family room in Denver with white walls, light hardwood floors, a standard fireplace, a tile fireplace surround and a wall-mounted tv.
Photo of an expansive transitional open concept family room in Denver with white walls, light hardwood floors, a standard fireplace, a tile fireplace surround and a wall-mounted tv.
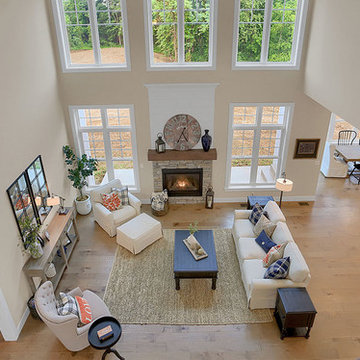
This 2-story home with first-floor Owner’s Suite includes a 3-car garage and an inviting front porch. A dramatic 2-story ceiling welcomes you into the foyer where hardwood flooring extends throughout the main living areas of the home including the Dining Room, Great Room, Kitchen, and Breakfast Area. The foyer is flanked by the Study to the left and the formal Dining Room with stylish coffered ceiling and craftsman style wainscoting to the right. The spacious Great Room with 2-story ceiling includes a cozy gas fireplace with stone surround and shiplap above mantel. Adjacent to the Great Room is the Kitchen and Breakfast Area. The Kitchen is well-appointed with stainless steel appliances, quartz countertops with tile backsplash, and attractive cabinetry featuring crown molding. The sunny Breakfast Area provides access to the patio and backyard. The Owner’s Suite with includes a private bathroom with tile shower, free standing tub, an expansive closet, and double bowl vanity with granite top. The 2nd floor includes 2 additional bedrooms and 2 full bathrooms.
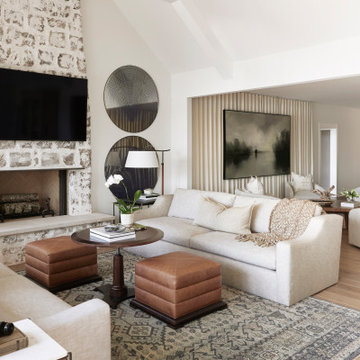
This design involved a renovation and expansion of the existing home. The result is to provide for a multi-generational legacy home. It is used as a communal spot for gathering both family and work associates for retreats. ADA compliant.
Photographer: Zeke Ruelas
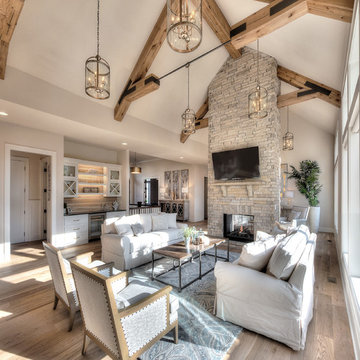
James Maidhof Photography
Design ideas for an expansive contemporary open concept family room in Kansas City with beige walls, light hardwood floors, a two-sided fireplace, a stone fireplace surround and a wall-mounted tv.
Design ideas for an expansive contemporary open concept family room in Kansas City with beige walls, light hardwood floors, a two-sided fireplace, a stone fireplace surround and a wall-mounted tv.
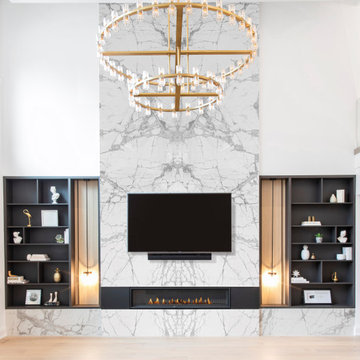
Design ideas for an expansive contemporary open concept family room in Toronto with white walls, light hardwood floors, a ribbon fireplace, a tile fireplace surround and beige floor.
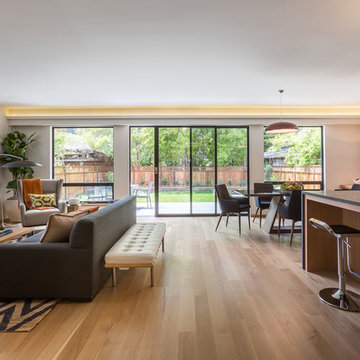
David Duncan Livingston
Photo of an expansive contemporary open concept family room in San Francisco with white walls, light hardwood floors, a standard fireplace, a metal fireplace surround and no tv.
Photo of an expansive contemporary open concept family room in San Francisco with white walls, light hardwood floors, a standard fireplace, a metal fireplace surround and no tv.
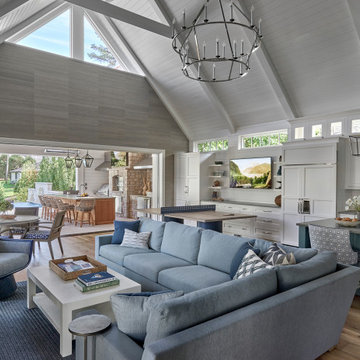
Entertainment room with ping pong table.
Expansive beach style open concept family room in Chicago with grey walls, light hardwood floors, a standard fireplace, brown floor, vaulted and wallpaper.
Expansive beach style open concept family room in Chicago with grey walls, light hardwood floors, a standard fireplace, brown floor, vaulted and wallpaper.
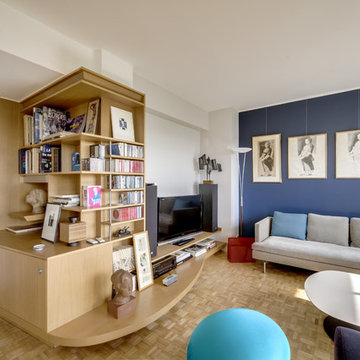
Shoootin
Inspiration for an expansive contemporary open concept family room in Paris with a library, white walls, light hardwood floors, no fireplace, a freestanding tv and brown floor.
Inspiration for an expansive contemporary open concept family room in Paris with a library, white walls, light hardwood floors, no fireplace, a freestanding tv and brown floor.
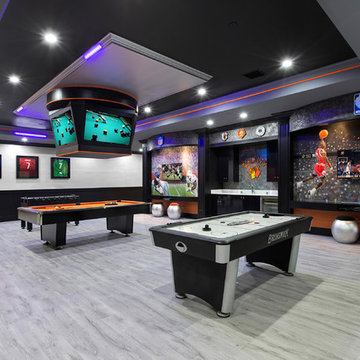
Sports Bar and Game Room
Design ideas for an expansive modern family room in Orlando with light hardwood floors.
Design ideas for an expansive modern family room in Orlando with light hardwood floors.

Phenomenal great room that provides incredible function with a beautiful and serene design, furnishings and styling. Hickory beams, HIckory planked fireplace feature wall, clean lines with a light color palette keep this home light and breezy. The extensive windows and stacking glass doors allow natural light to flood into this space.
Expansive Family Room Design Photos with Light Hardwood Floors
4