Expansive Front Door Design Ideas
Refine by:
Budget
Sort by:Popular Today
21 - 40 of 1,505 photos
Item 1 of 3
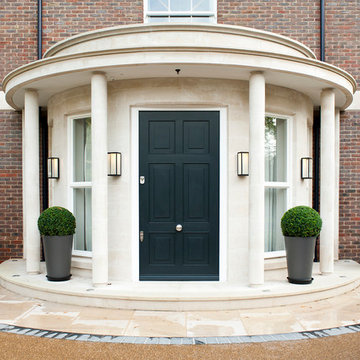
Polly Eltes
Inspiration for an expansive transitional front door in Gloucestershire with a black front door.
Inspiration for an expansive transitional front door in Gloucestershire with a black front door.
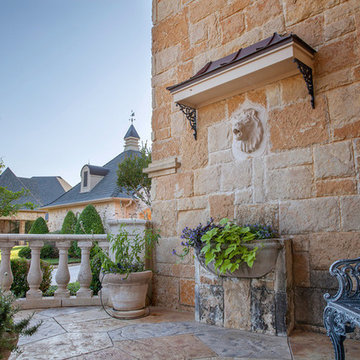
Marianne Reed
Inspiration for an expansive traditional front door in Dallas with a double front door and a dark wood front door.
Inspiration for an expansive traditional front door in Dallas with a double front door and a dark wood front door.
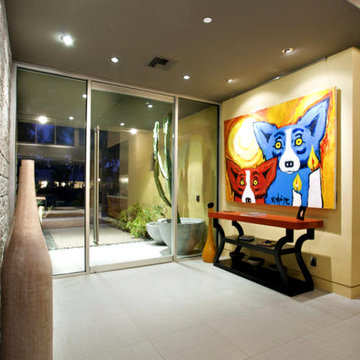
Featured in the November 2008 issue of Phoenix Home & Garden, this "magnificently modern" home is actually a suburban loft located in Arcadia, a neighborhood formerly occupied by groves of orange and grapefruit trees in Phoenix, Arizona. The home, designed by architect C.P. Drewett, offers breathtaking views of Camelback Mountain from the entire main floor, guest house, and pool area. These main areas "loft" over a basement level featuring 4 bedrooms, a guest room, and a kids' den. Features of the house include white-oak ceilings, exposed steel trusses, Eucalyptus-veneer cabinetry, honed Pompignon limestone, concrete, granite, and stainless steel countertops. The owners also enlisted the help of Interior Designer Sharon Fannin. The project was built by Sonora West Development of Scottsdale, AZ.
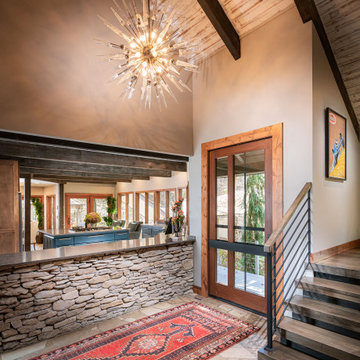
This is an example of an expansive country front door in Other with grey walls, a pivot front door and a medium wood front door.
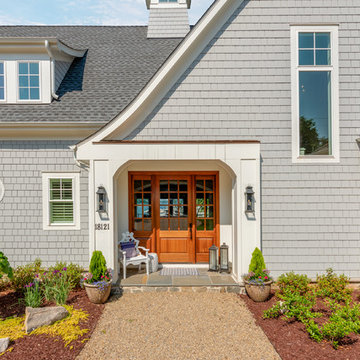
Photo of an expansive beach style front door in Charlotte with a single front door and a glass front door.
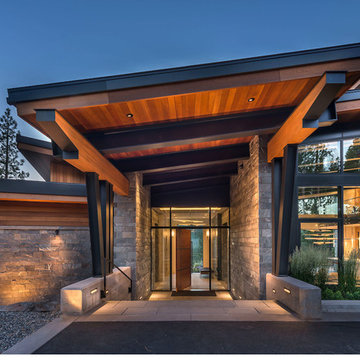
This luxury mountain home features Grabill's Aluminum Clad products throughout. The custom windows and doors are crafted of stained rift sawn white oak on the interior with aluminum cladding on the exterior. Guests are welcomed into the stone foyer by a 9 ft. horizontal plank pivot entry door with a custom patina bronze inlay.
Various window and door configurations create a unique one-of-a-kind design that captures stunning views of the Carson Range. The great room is highlighted by a pocketing sliding door that expands nearly 19 ft. wide and disappears into the adjacent wall. When fully open, this seamless transition to the exterior blurs the lines of indoor and outdoor living.
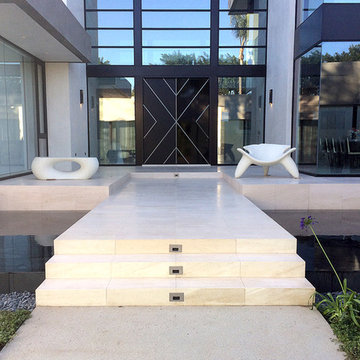
LAD Interiors
Design ideas for an expansive modern front door in Los Angeles with white walls, limestone floors, a pivot front door and a black front door.
Design ideas for an expansive modern front door in Los Angeles with white walls, limestone floors, a pivot front door and a black front door.
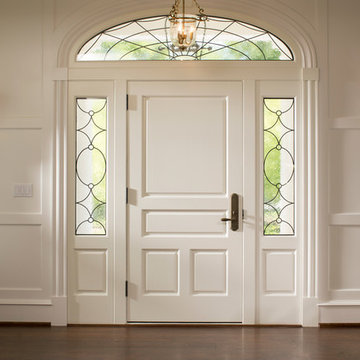
Front entry door
Expansive traditional front door in Baltimore with white walls, dark hardwood floors, a single front door and a white front door.
Expansive traditional front door in Baltimore with white walls, dark hardwood floors, a single front door and a white front door.
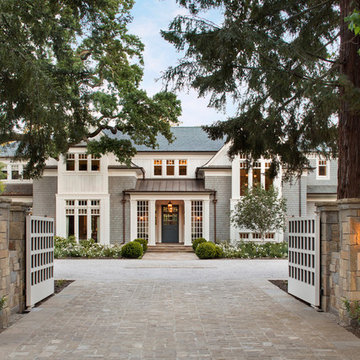
Bernard Andre'
Photo of an expansive traditional front door in San Francisco with a single front door and a blue front door.
Photo of an expansive traditional front door in San Francisco with a single front door and a blue front door.
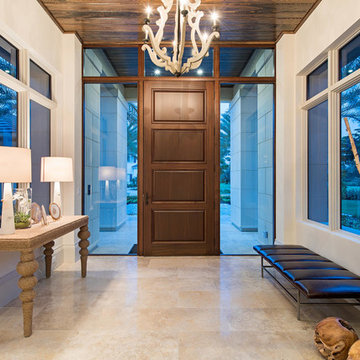
Photo of an expansive transitional front door in Miami with white walls, travertine floors, a single front door and a medium wood front door.
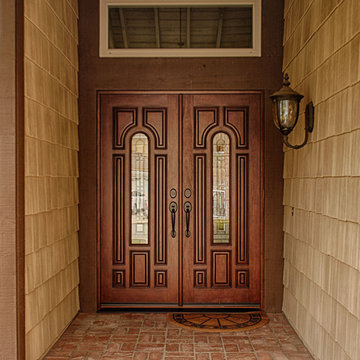
Jeld-Wen Classic Fiberglass Collection Model A225 Double 30 inch Entry Doors. Mahogany Grain Antiqued Caramel with Q Glass and Patina Caming. Emtek Saratoga Hardware. Installed in Orange, CA home.
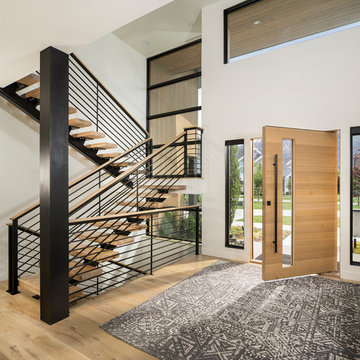
Joshua Caldwell
This is an example of an expansive contemporary front door in Salt Lake City.
This is an example of an expansive contemporary front door in Salt Lake City.
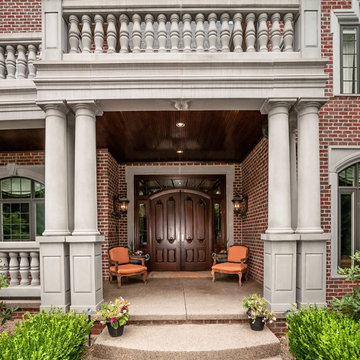
Photo of an expansive traditional front door in Other with a double front door and a dark wood front door.
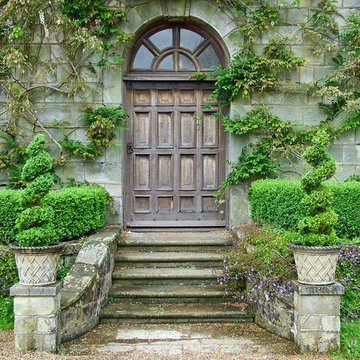
Inspiration for an expansive traditional front door in Cornwall with a single front door and a dark wood front door.

Expansive modern front door in Salt Lake City with beige walls, marble floors, a pivot front door, a medium wood front door, multi-coloured floor and wood.
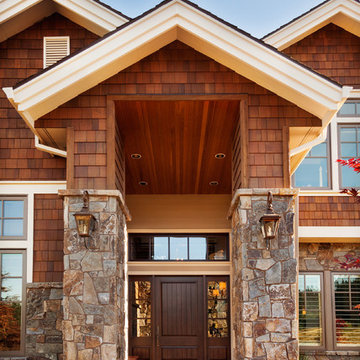
Blackstone Edge Studios
Design ideas for an expansive transitional front door in Portland with a single front door, a dark wood front door and concrete floors.
Design ideas for an expansive transitional front door in Portland with a single front door, a dark wood front door and concrete floors.

When the sun goes down and the lights go on, this contemporary home comes to life, with expansive frameworks of glass revealing the restful interiors and impressive mountain views beyond.
Project Details // Now and Zen
Renovation, Paradise Valley, Arizona
Architecture: Drewett Works
Builder: Brimley Development
Interior Designer: Ownby Design
Photographer: Dino Tonn
Limestone (Demitasse) flooring and walls: Solstice Stone
Windows (Arcadia): Elevation Window & Door
https://www.drewettworks.com/now-and-zen/
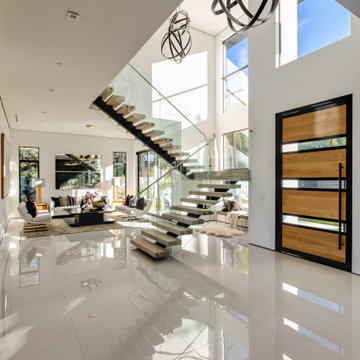
Dramatic Entry Featuring a 24' Ceiling Opening witch An Enormous 5' Modern Pendant Light Above the Entry and 3 other Matching Pendant lights over the Staircase. The Entry Door is a Custom-made Wood and Glass Pivot Door that's 5' x 10'.
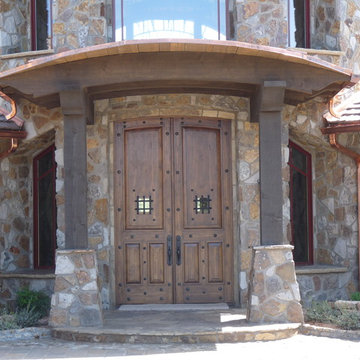
Elegant Entryway designs by Fratantoni Luxury Estates for your inspirational boards!
Follow us on Pinterest, Instagram, Twitter and Facebook for more inspirational photos!
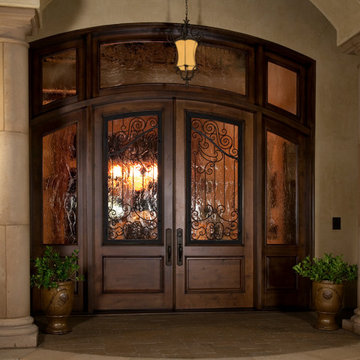
Pair of Entry Doors with operational wrought iron, two sidelights and transom, by Antigua Doors www.antiguadoors.com
Design ideas for an expansive traditional front door in San Francisco with beige walls, a double front door and a medium wood front door.
Design ideas for an expansive traditional front door in San Francisco with beige walls, a double front door and a medium wood front door.
Expansive Front Door Design Ideas
2