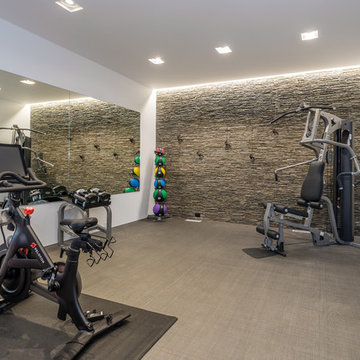Cove Lighting 179 Expansive Home Design Photos
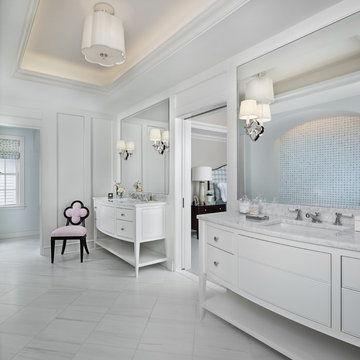
Design ideas for an expansive traditional master bathroom in Detroit with white cabinets, white walls, travertine floors, an undermount sink, marble benchtops, white floor, white benchtops and flat-panel cabinets.
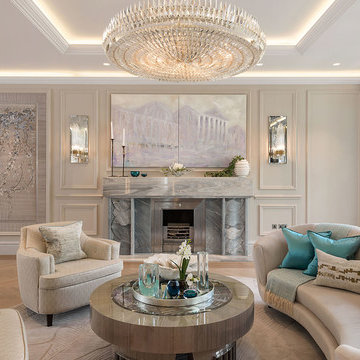
View of ground floor living room area in this ultra-prime Victorian villa.
Photo of an expansive transitional enclosed living room in London with a concealed tv, beige walls, light hardwood floors, a standard fireplace, a stone fireplace surround and beige floor.
Photo of an expansive transitional enclosed living room in London with a concealed tv, beige walls, light hardwood floors, a standard fireplace, a stone fireplace surround and beige floor.
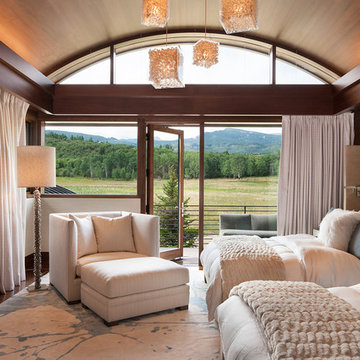
David O. Marlow Photography
Inspiration for an expansive country guest bedroom in Denver with brown walls, dark hardwood floors and no fireplace.
Inspiration for an expansive country guest bedroom in Denver with brown walls, dark hardwood floors and no fireplace.
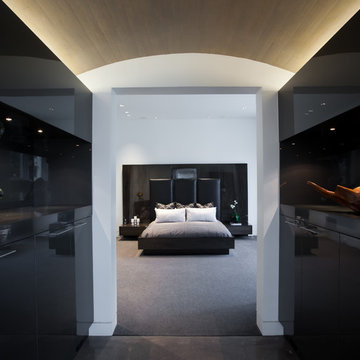
LAIR Architectural + Interior Photography
Design ideas for an expansive contemporary master bedroom in Dallas with white walls, carpet and no fireplace.
Design ideas for an expansive contemporary master bedroom in Dallas with white walls, carpet and no fireplace.
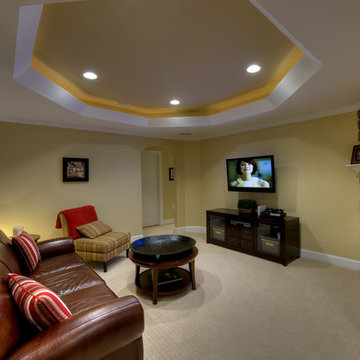
A tray ceiling with cove lighting give this room visual interest which would have been lacking if the ceiling was left as one flat expanse.
Design ideas for an expansive contemporary fully buried basement in DC Metro with a stone fireplace surround, a standard fireplace, yellow walls and carpet.
Design ideas for an expansive contemporary fully buried basement in DC Metro with a stone fireplace surround, a standard fireplace, yellow walls and carpet.
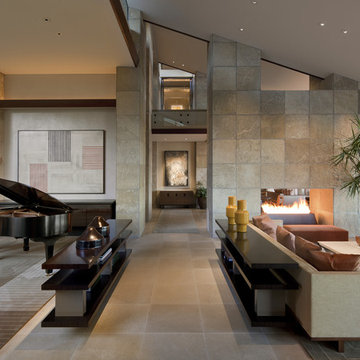
Perfect for entertaining
This is an example of an expansive living room in Phoenix with a music area, beige walls, a two-sided fireplace, no tv and limestone floors.
This is an example of an expansive living room in Phoenix with a music area, beige walls, a two-sided fireplace, no tv and limestone floors.
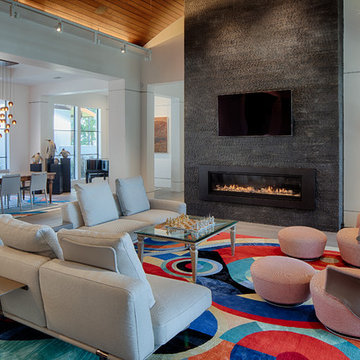
Stunning, hand-knotted New Zealand wool and natural silk rug based on a painting by Robert Delaunay and designed by Barbara Barran. Blues and oranges in this rug tie in with common colors in the dining room and music area rugs, creating a lovely flow to the space. The circles in the rug echo the circular design of the ottomans.
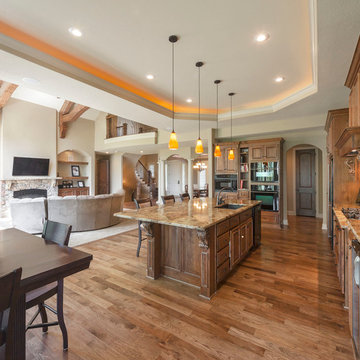
Inspiration for an expansive traditional galley open plan kitchen in Kansas City with an undermount sink, raised-panel cabinets, dark wood cabinets, granite benchtops, stainless steel appliances and with island.
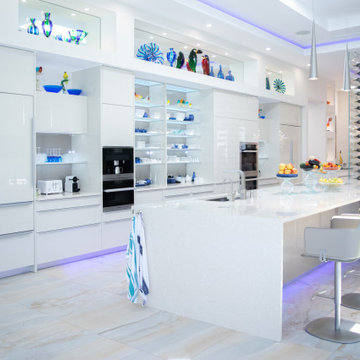
Design ideas for an expansive contemporary galley kitchen in Miami with an undermount sink, flat-panel cabinets, white cabinets, stainless steel appliances, with island, beige floor, white benchtop and recessed.

This expansive contemporary penthouse kitchen, with stunning views overlooking White Plains, and the Hudson Valley was designed by Barbara Bell and Bilotta senior designer, Jeff Eakley. The cabinetry is Artcraft in a mix of high-gloss Dannogri laminate, Anthracite high-gloss lacquer, and a custom Gray matte paint. The island, great for entertaining, features a waterfall quartzite countertop with Caesarstone on the perimeter. The backsplash is a metallic glass tile. The Anthracite high gloss lacquer cabinetry hides a paneled 36” Subzero refrigerator and 36” paneled freezer while showcasing a SubZero wine refrigerator and a stainless-steel Bosch wall oven and microwave. A stainless-steel Faber hood sits above a Wolf cooktop. Hidden in the island is an extra Subzero refrigerator drawer for easy to reach drinks. Dishwasher is Miele.
Designer: Barbara Bell with Bilotta Designer Jeff Eakley Photo Credit: Phillip Ennis
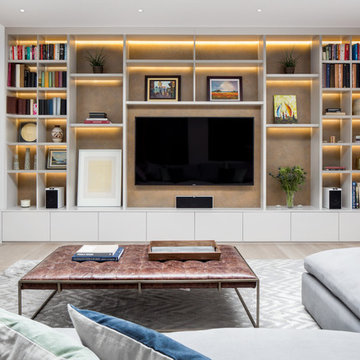
Juliet Murphy Photography
Design ideas for an expansive contemporary family room in London with white walls, a library, light hardwood floors, no fireplace, a built-in media wall and beige floor.
Design ideas for an expansive contemporary family room in London with white walls, a library, light hardwood floors, no fireplace, a built-in media wall and beige floor.
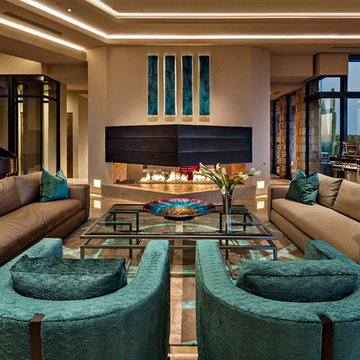
Photo of an expansive open concept living room in Phoenix with a two-sided fireplace and a music area.
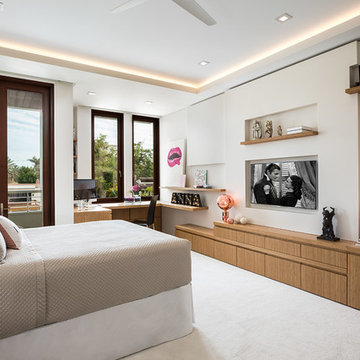
What do teenager’s need most in their bedroom? Personalized space to make their own, a place to study and do homework, and of course, plenty of storage!
This teenage girl’s bedroom not only provides much needed storage and built in desk, but does it with clever interplay of millwork and three-dimensional wall design which provide niches and shelves for books, nik-naks, and all teenage things.
What do teenager’s need most in their bedroom? Personalized space to make their own, a place to study and do homework, and of course, plenty of storage!
This teenage girl’s bedroom not only provides much needed storage and built in desk, but does it with clever interplay of three-dimensional wall design which provide niches and shelves for books, nik-naks, and all teenage things. While keeping the architectural elements characterizing the entire design of the house, the interior designer provided millwork solution every teenage girl needs. Not only aesthetically pleasing but purely functional.
Along the window (a perfect place to study) there is a custom designed L-shaped desk which incorporates bookshelves above countertop, and large recessed into the wall bins that sit on wheels and can be pulled out from underneath the window to access the girl’s belongings. The multiple storage solutions are well hidden to allow for the beauty and neatness of the bedroom and of the millwork with multi-dimensional wall design in drywall. Black out window shades are recessed into the ceiling and prepare room for the night with a touch of a button, and architectural soffits with led lighting crown the room.
Cabinetry design by the interior designer is finished in bamboo material and provides warm touch to this light bedroom. Lower cabinetry along the TV wall are equipped with combination of cabinets and drawers and the wall above the millwork is framed out and finished in drywall. Multiple niches and 3-dimensional planes offer interest and more exposed storage. Soft carpeting complements the room giving it much needed acoustical properties and adds to the warmth of this bedroom. This custom storage solution is designed to flow with the architectural elements of the room and the rest of the house.
Photography: Craig Denis
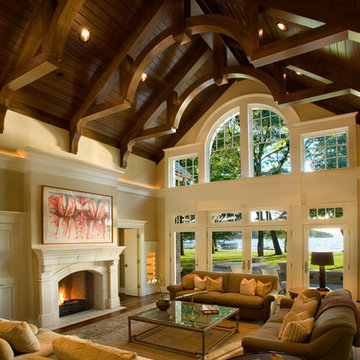
Photo by Phillip Mueller
Expansive traditional living room in Minneapolis with beige walls and no tv.
Expansive traditional living room in Minneapolis with beige walls and no tv.
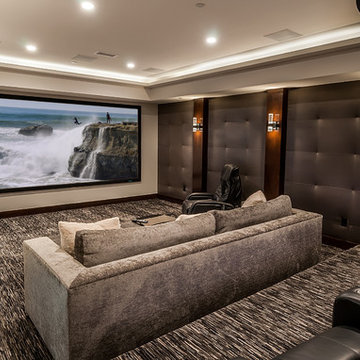
The theater features terraced, leather seating, cove lighting, and quilted fabric wall panels for improved acoustics.
Kim Pritchard Photography
Photo of an expansive transitional enclosed home theatre in Los Angeles with carpet and a projector screen.
Photo of an expansive transitional enclosed home theatre in Los Angeles with carpet and a projector screen.
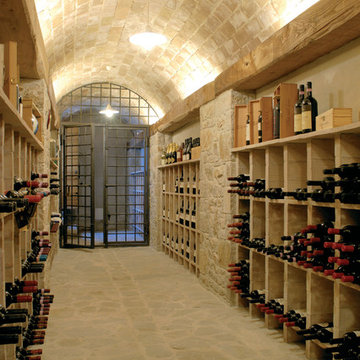
Mark Roskams
Photo of an expansive country wine cellar in London with storage racks.
Photo of an expansive country wine cellar in London with storage racks.
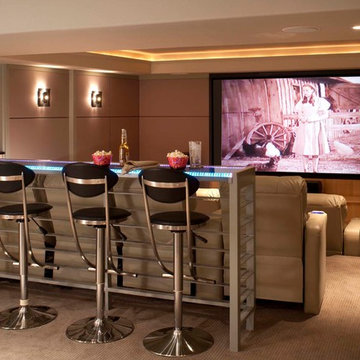
This is an example of an expansive contemporary open concept home theatre in Denver with carpet, beige walls, a projector screen and beige floor.
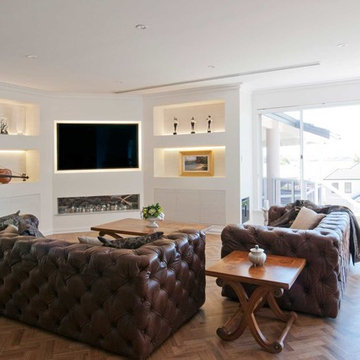
This room was formerly a tiled cold space with angled walls, no storage and cables lying around everywhere. Our brief was to integrate an extremely large television and audio visual equipment, and to include a fireplace and interesting storage for objects d'art. There were significant challenges with the space, however the end result is a warm, inviting and seamless space where none of the telltale signs of modern AV technology are on display except for the TV itself (which is flush-mounted and backlit by warm LED strip lighting), and the sub-woofer concealed in its own housing but still open to allow for airflow. We incorporated four separate deep niches and wrapped each in textured vinyl, meticulously applied to ensure the horizontal lines flowed continuously, and lit them with a warm glow from concealed LED strip lighting. The incredible open fronted fireplace was selected to match the width of the TV exactly, and has is deceptively deep. We finished this with a solid granite hearth. Clever cupboards with push to open hardware conceal all of the rest of the technology and equipment. The room is furnished with two 4 seat soft leather chesterfield style lounges and fruitwood coffee and side tables. A large window streams winter sunlight in making the entire room glow.
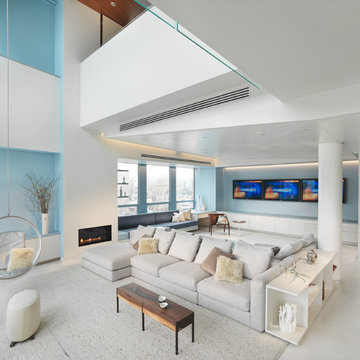
An interior build-out of a two-level penthouse unit in a prestigious downtown highrise. The design emphasizes the continuity of space for a loft-like environment. Sliding doors transform the unit into discrete rooms as needed. The material palette reinforces this spatial flow: white concrete floors, touch-latch cabinetry, slip-matched walnut paneling and powder-coated steel counters. Whole-house lighting, audio, video and shade controls are all controllable from an iPhone, Collaboration: Joel Sanders Architect, New York. Photographer: Rien van Rijthoven
Cove Lighting 179 Expansive Home Design Photos
2



















