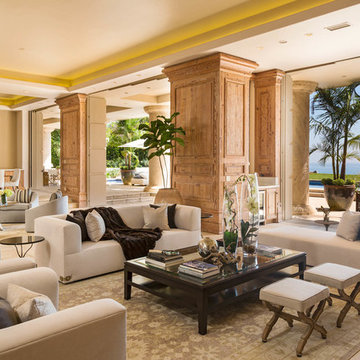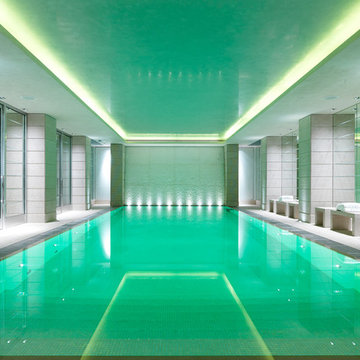Cove Lighting 179 Expansive Home Design Photos
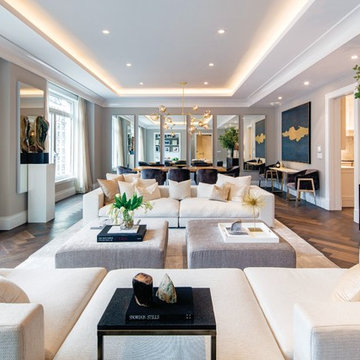
Expansive contemporary formal open concept living room in Philadelphia with beige walls and no tv.
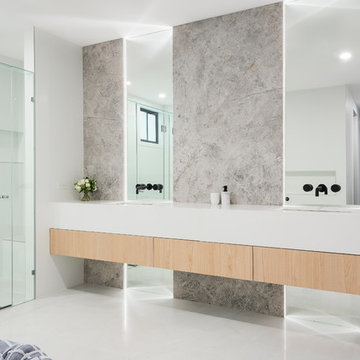
Peter Taylor
Inspiration for an expansive contemporary master bathroom in Brisbane with light wood cabinets, a freestanding tub, a shower/bathtub combo, gray tile, marble, white walls, marble floors, an undermount sink, engineered quartz benchtops, white floor, white benchtops, flat-panel cabinets and a hinged shower door.
Inspiration for an expansive contemporary master bathroom in Brisbane with light wood cabinets, a freestanding tub, a shower/bathtub combo, gray tile, marble, white walls, marble floors, an undermount sink, engineered quartz benchtops, white floor, white benchtops, flat-panel cabinets and a hinged shower door.
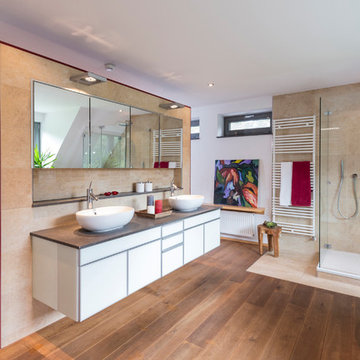
Photo of an expansive contemporary master wet room bathroom in Dusseldorf with flat-panel cabinets, white cabinets, a freestanding tub, beige tile, porcelain tile, white walls, medium hardwood floors, a vessel sink, brown floor and a hinged shower door.
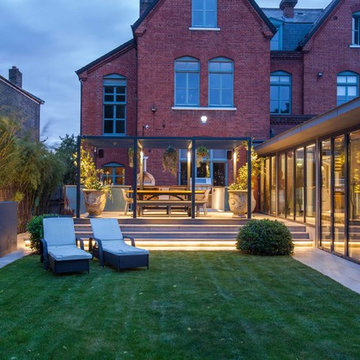
Simon Orchard
Inspiration for an expansive contemporary three-storey brick red exterior in Hampshire with a hip roof.
Inspiration for an expansive contemporary three-storey brick red exterior in Hampshire with a hip roof.
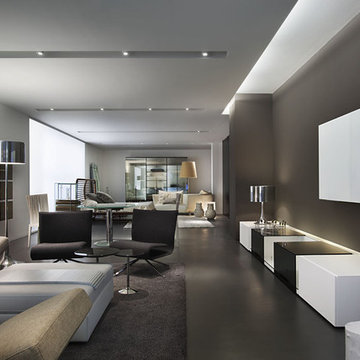
© Robert Granoff
Photo of an expansive contemporary living room in New York with grey walls and black floor.
Photo of an expansive contemporary living room in New York with grey walls and black floor.
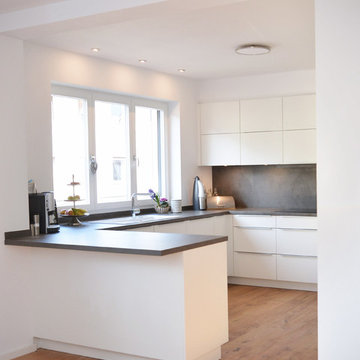
Photo of an expansive contemporary u-shaped open plan kitchen in Frankfurt with flat-panel cabinets, white cabinets, grey splashback, brown floor, grey benchtop, a drop-in sink, wood benchtops, timber splashback, stainless steel appliances, light hardwood floors and no island.
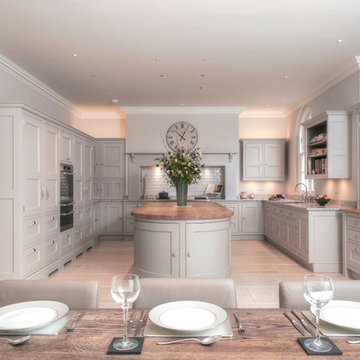
Lewis Alderson & Co. Bespoke hand-made cabinetry. Paint colours by Lewis Alderson
Design ideas for an expansive traditional kitchen in Cheshire.
Design ideas for an expansive traditional kitchen in Cheshire.
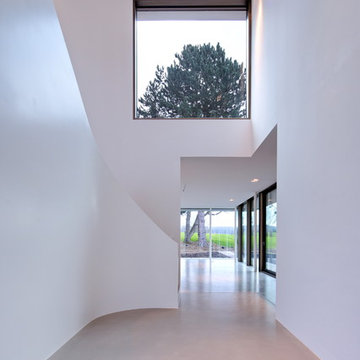
Sabine Walczuch
Design ideas for an expansive modern foyer in Bonn with white walls, concrete floors and grey floor.
Design ideas for an expansive modern foyer in Bonn with white walls, concrete floors and grey floor.
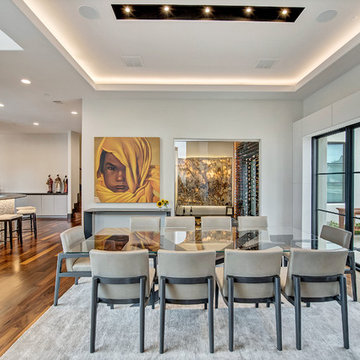
The steel front door opens to the living and dining area with a massive wall of windows with views of the infinity edge pool and golf course. The dining area looks in the the sunken wine room showcasing their grand collection of wines and opens to a private courtyard. Custom furnishings and clients own art.
Photographer: Charles Lauersdorf, Realty Pro Shots
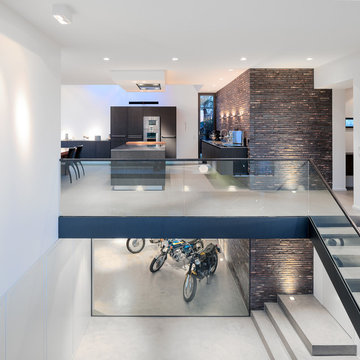
Design ideas for an expansive industrial hallway in Cologne with white walls, vinyl floors and beige floor.
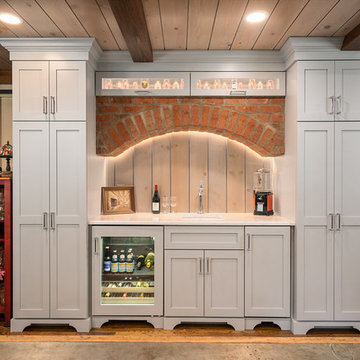
Marshall Evan Photography
Expansive traditional single-wall wet bar in Columbus with shaker cabinets, quartz benchtops, medium hardwood floors, white benchtop, an undermount sink, grey cabinets and timber splashback.
Expansive traditional single-wall wet bar in Columbus with shaker cabinets, quartz benchtops, medium hardwood floors, white benchtop, an undermount sink, grey cabinets and timber splashback.
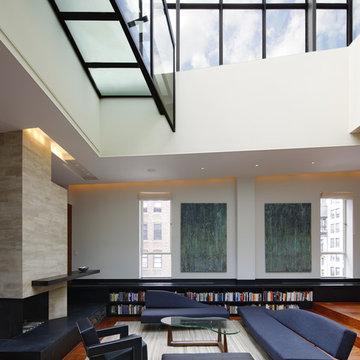
Living Room; Photo Credit: Chuck Choi
Design ideas for an expansive contemporary loft-style living room in New York with a library, white walls, a two-sided fireplace, medium hardwood floors, a stone fireplace surround and no tv.
Design ideas for an expansive contemporary loft-style living room in New York with a library, white walls, a two-sided fireplace, medium hardwood floors, a stone fireplace surround and no tv.
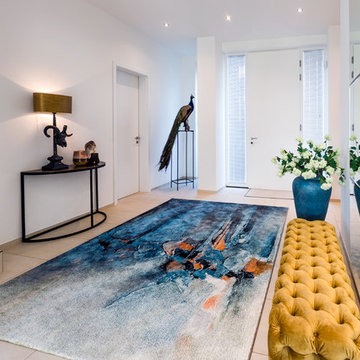
Ein eleganter Eingangsbereich mit einladenden Texturen und ansprechenden Farben.
Photo of an expansive contemporary vestibule in Other with white walls, ceramic floors, a single front door, a white front door and beige floor.
Photo of an expansive contemporary vestibule in Other with white walls, ceramic floors, a single front door, a white front door and beige floor.
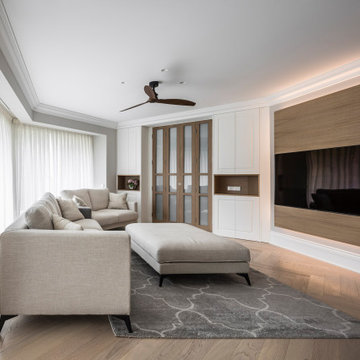
Fotografía: Germán Cabo
Photo of an expansive contemporary open concept family room in Valencia with grey walls and medium hardwood floors.
Photo of an expansive contemporary open concept family room in Valencia with grey walls and medium hardwood floors.

Expansive modern formal loft-style living room in Munich with white walls, linoleum floors, a two-sided fireplace, a concrete fireplace surround, no tv and grey floor.
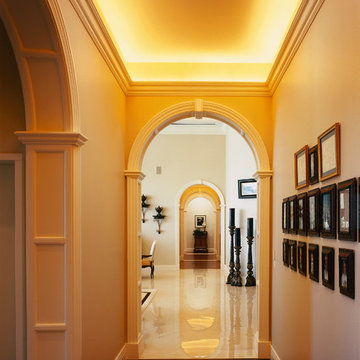
Designed by Pinnacle Architectural Studio
Inspiration for an expansive mediterranean hallway in Las Vegas with beige walls, dark hardwood floors, brown floor and vaulted.
Inspiration for an expansive mediterranean hallway in Las Vegas with beige walls, dark hardwood floors, brown floor and vaulted.
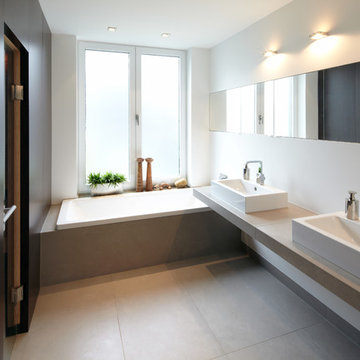
Foto: marcwinkel.de
Inspiration for an expansive contemporary master bathroom in Cologne with a drop-in tub, white walls, a vessel sink, flat-panel cabinets, dark wood cabinets, a curbless shower, a wall-mount toilet, gray tile, stone tile, grey floor and an open shower.
Inspiration for an expansive contemporary master bathroom in Cologne with a drop-in tub, white walls, a vessel sink, flat-panel cabinets, dark wood cabinets, a curbless shower, a wall-mount toilet, gray tile, stone tile, grey floor and an open shower.
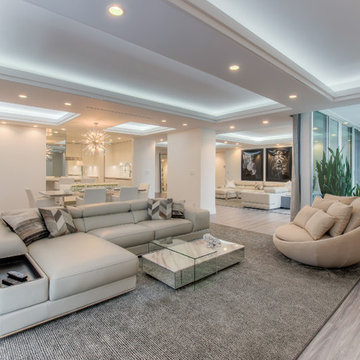
Photo of an expansive contemporary open concept family room in Los Angeles with vinyl floors and beige walls.
Cove Lighting 179 Expansive Home Design Photos
4



















