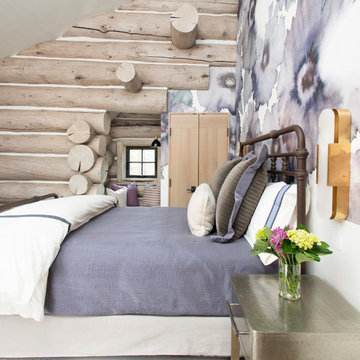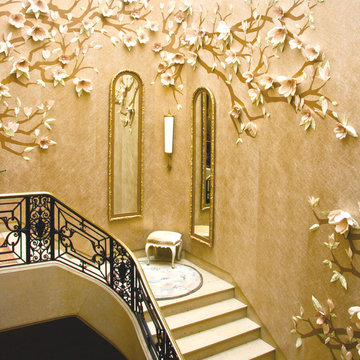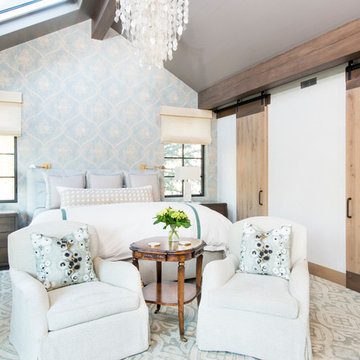34 Expansive Home Design Photos
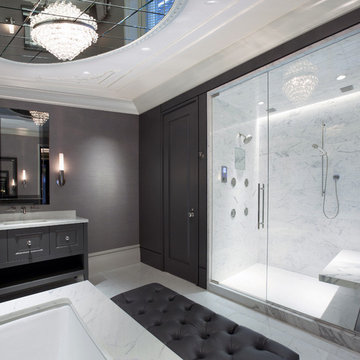
Inspiration for an expansive contemporary master bathroom in Chicago with an undermount sink, raised-panel cabinets, grey cabinets, an alcove shower, white tile, marble benchtops, an undermount tub, grey walls, marble floors, marble and a shower seat.
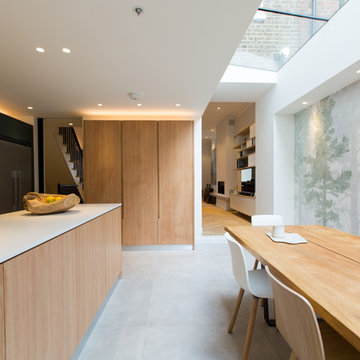
Contemporary kitchen and dining space with Nordic styling for a young family in Kensington. The kitchen is bespoke made and designed by the My-Studio team as part of our joinery offer.
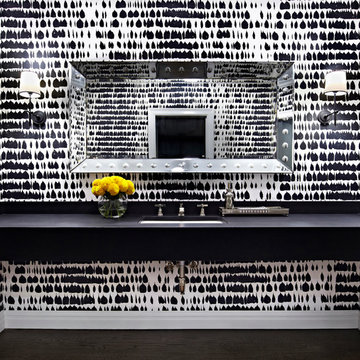
Interior Design, Interior Architecture, Construction Administration, Custom Millwork & Furniture Design by Chango & Co.
Photography by Jacob Snavely
This is an example of an expansive contemporary powder room in New York with dark hardwood floors, an undermount sink, multi-coloured walls, brown floor and black benchtops.
This is an example of an expansive contemporary powder room in New York with dark hardwood floors, an undermount sink, multi-coloured walls, brown floor and black benchtops.
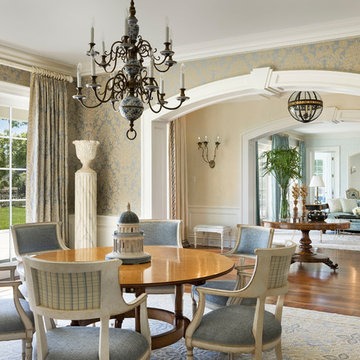
Spacious and elegant Dining Room flows gracefully into the Entrance Hall and Living Room. Photo by Durston Saylor
Photo of an expansive traditional separate dining room in New York with multi-coloured walls and dark hardwood floors.
Photo of an expansive traditional separate dining room in New York with multi-coloured walls and dark hardwood floors.
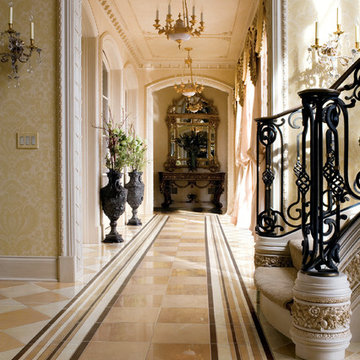
Inspiration for an expansive mediterranean hallway in San Francisco with beige walls, marble floors and multi-coloured floor.
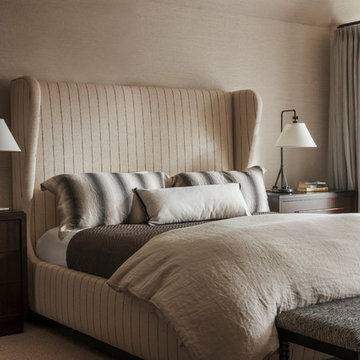
Jason Varney
This is an example of an expansive transitional master bedroom in Philadelphia with beige walls and carpet.
This is an example of an expansive transitional master bedroom in Philadelphia with beige walls and carpet.
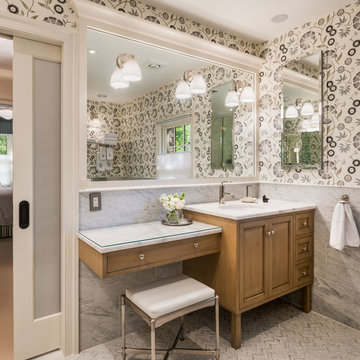
Tom Crane Photography
Inspiration for an expansive transitional 3/4 bathroom in Philadelphia with recessed-panel cabinets, medium wood cabinets, grey walls, an undermount sink, marble benchtops, white tile, stone slab, marble floors, a corner shower and a one-piece toilet.
Inspiration for an expansive transitional 3/4 bathroom in Philadelphia with recessed-panel cabinets, medium wood cabinets, grey walls, an undermount sink, marble benchtops, white tile, stone slab, marble floors, a corner shower and a one-piece toilet.
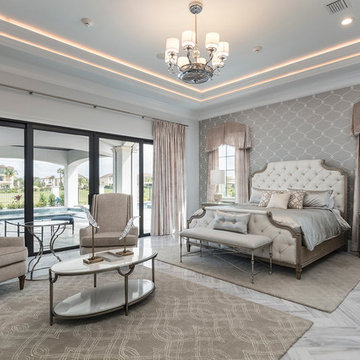
Expansive mediterranean bedroom in Orlando with grey floor.
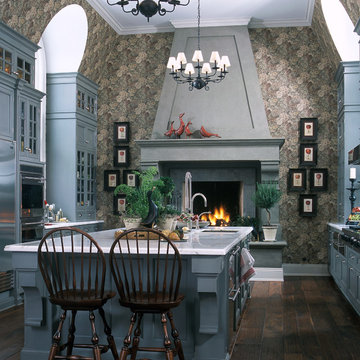
Inspiration for an expansive traditional separate kitchen in Grand Rapids with blue cabinets, dark hardwood floors and with island.
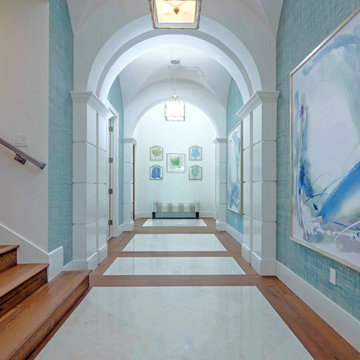
The Entry features a two-story foyer and stunning Gallery Hallway with two groin vault ceiling details, channeled columns and wood flooring with a white polished travertine inlay.
Raffia Grass Cloth wall coverings in an aqua colorway line the Gallery Hallway, with abstract artwork hung atop.
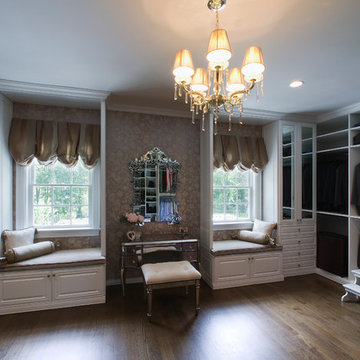
Interior Design by In-Site Interior Design
Photography by Lovi Photography
Expansive traditional women's walk-in wardrobe in New York with raised-panel cabinets, white cabinets and dark hardwood floors.
Expansive traditional women's walk-in wardrobe in New York with raised-panel cabinets, white cabinets and dark hardwood floors.
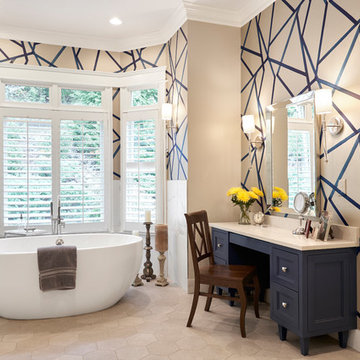
Design ideas for an expansive transitional master bathroom in Nashville with blue cabinets, a freestanding tub, multi-coloured walls, ceramic floors, quartzite benchtops, beige floor, beige benchtops and recessed-panel cabinets.
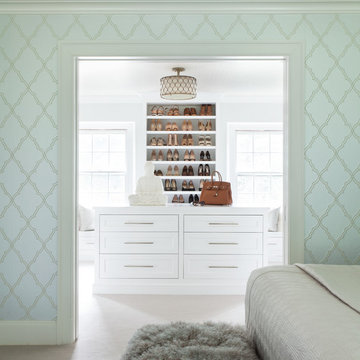
Hulya Kolabas
Design ideas for an expansive transitional women's dressing room in New York with white cabinets, carpet, beige floor and recessed-panel cabinets.
Design ideas for an expansive transitional women's dressing room in New York with white cabinets, carpet, beige floor and recessed-panel cabinets.
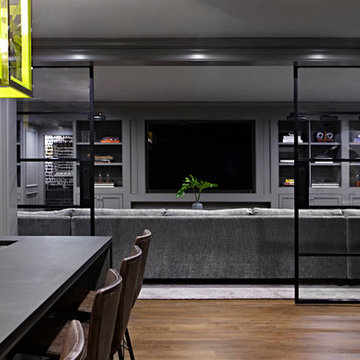
Interior Design, Interior Architecture, Construction Administration, Custom Millwork & Furniture Design by Chango & Co.
Photography by Jacob Snavely
Photo of an expansive transitional fully buried basement in New York with grey walls and dark hardwood floors.
Photo of an expansive transitional fully buried basement in New York with grey walls and dark hardwood floors.
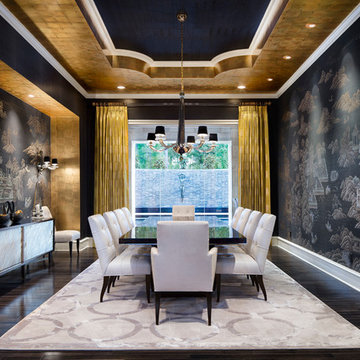
Piston Design
Expansive mediterranean separate dining room in Houston with dark hardwood floors and black walls.
Expansive mediterranean separate dining room in Houston with dark hardwood floors and black walls.
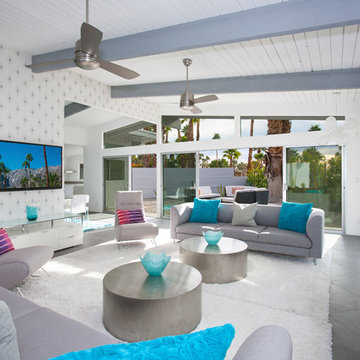
Living Room
Lance Gerber, Nuvue Interactive, LLC
Expansive midcentury open concept living room in Other with white walls, porcelain floors, a standard fireplace, a tile fireplace surround and a wall-mounted tv.
Expansive midcentury open concept living room in Other with white walls, porcelain floors, a standard fireplace, a tile fireplace surround and a wall-mounted tv.
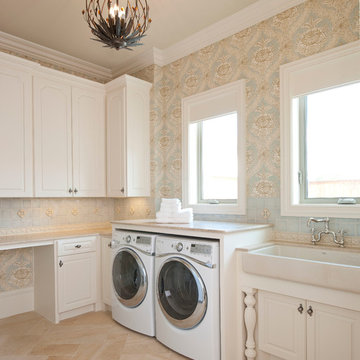
A beautiful and elegant laundry room features patterned limestone floors imported from France, an apron wash sink with polished nickel bridge faucet, and a Robin's Egg Blue and cream wallpaper. The chandelier creates the finishing whimsical touch.
Interior Architecture & Design: AVID Associates
Contractor: Mark Smith Custom Homes
Photo Credit: Dan Piassick
34 Expansive Home Design Photos
1



















