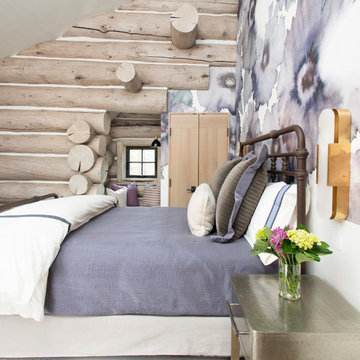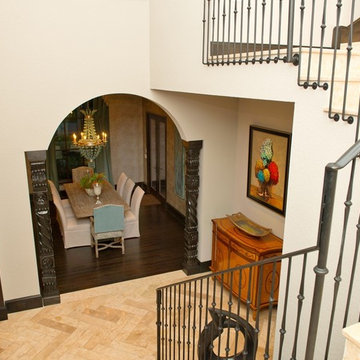34 Expansive Home Design Photos
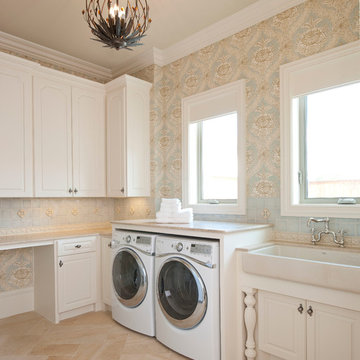
A beautiful and elegant laundry room features patterned limestone floors imported from France, an apron wash sink with polished nickel bridge faucet, and a Robin's Egg Blue and cream wallpaper. The chandelier creates the finishing whimsical touch.
Interior Architecture & Design: AVID Associates
Contractor: Mark Smith Custom Homes
Photo Credit: Dan Piassick
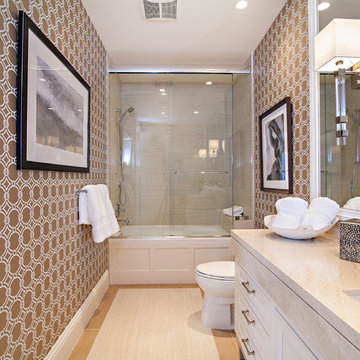
Dean Matthews
Design ideas for an expansive transitional bathroom in Miami with shaker cabinets, white cabinets, an alcove tub, an alcove shower, a one-piece toilet, white tile, brown walls, porcelain floors, an undermount sink and marble benchtops.
Design ideas for an expansive transitional bathroom in Miami with shaker cabinets, white cabinets, an alcove tub, an alcove shower, a one-piece toilet, white tile, brown walls, porcelain floors, an undermount sink and marble benchtops.
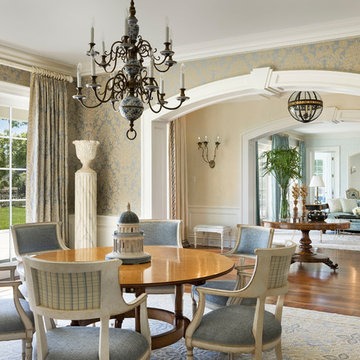
Spacious and elegant Dining Room flows gracefully into the Entrance Hall and Living Room. Photo by Durston Saylor
Photo of an expansive traditional separate dining room in New York with multi-coloured walls and dark hardwood floors.
Photo of an expansive traditional separate dining room in New York with multi-coloured walls and dark hardwood floors.
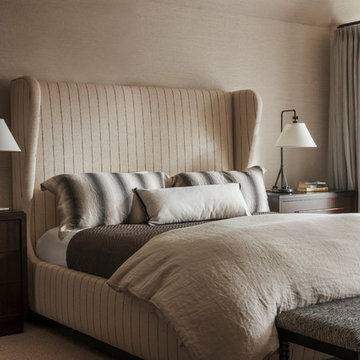
Jason Varney
This is an example of an expansive transitional master bedroom in Philadelphia with beige walls and carpet.
This is an example of an expansive transitional master bedroom in Philadelphia with beige walls and carpet.
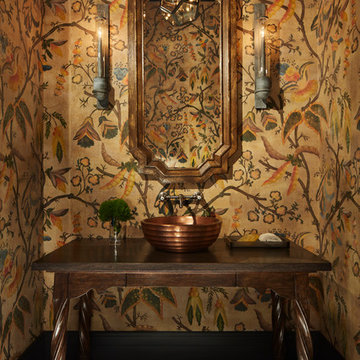
Formal Powder Room -
Architecture, Design & Construction by BGD&C
Interior Design by Kaldec Architecture + Design
Exterior Photography: Tony Soluri
Interior Photography: Nathan Kirkman
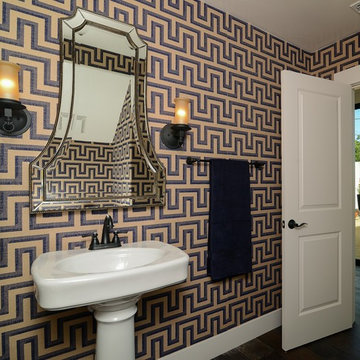
Brian Kellogg
Expansive transitional powder room in Sacramento with multi-coloured walls, dark hardwood floors and a pedestal sink.
Expansive transitional powder room in Sacramento with multi-coloured walls, dark hardwood floors and a pedestal sink.
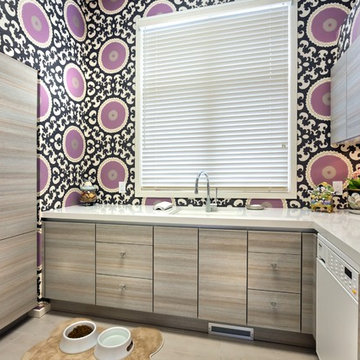
Gilbertson Photography
Inspiration for an expansive contemporary l-shaped separate kitchen in Minneapolis with a double-bowl sink, flat-panel cabinets, light wood cabinets, granite benchtops, white splashback, porcelain splashback, panelled appliances, porcelain floors and with island.
Inspiration for an expansive contemporary l-shaped separate kitchen in Minneapolis with a double-bowl sink, flat-panel cabinets, light wood cabinets, granite benchtops, white splashback, porcelain splashback, panelled appliances, porcelain floors and with island.
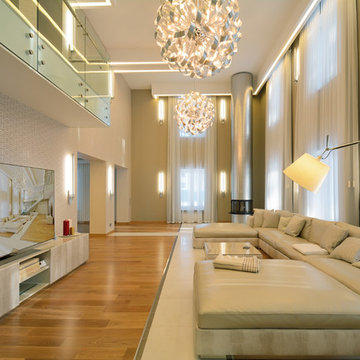
Expansive contemporary open concept family room in Saint Petersburg with beige walls, a corner fireplace and a freestanding tv.
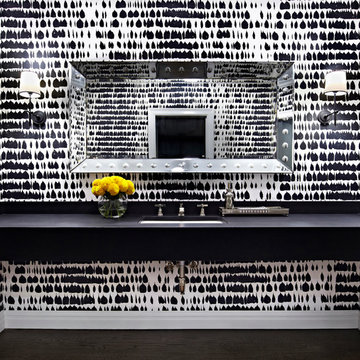
Interior Design, Interior Architecture, Construction Administration, Custom Millwork & Furniture Design by Chango & Co.
Photography by Jacob Snavely
This is an example of an expansive contemporary powder room in New York with dark hardwood floors, an undermount sink, multi-coloured walls, brown floor and black benchtops.
This is an example of an expansive contemporary powder room in New York with dark hardwood floors, an undermount sink, multi-coloured walls, brown floor and black benchtops.
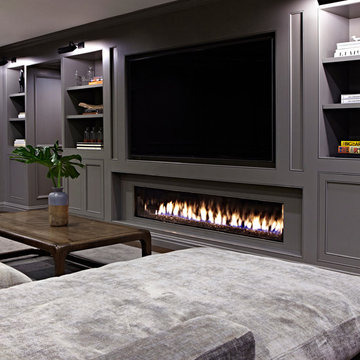
Interior Design, Interior Architecture, Construction Administration, Custom Millwork & Furniture Design by Chango & Co.
Photography by Jacob Snavely
Inspiration for an expansive transitional fully buried basement in New York with grey walls, dark hardwood floors and a ribbon fireplace.
Inspiration for an expansive transitional fully buried basement in New York with grey walls, dark hardwood floors and a ribbon fireplace.
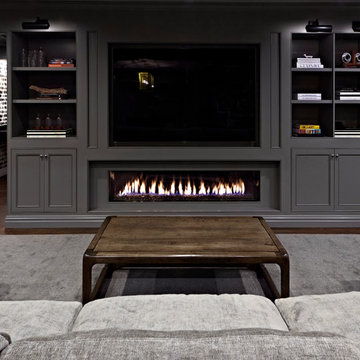
Interior Design, Interior Architecture, Construction Administration, Custom Millwork & Furniture Design by Chango & Co.
Photography by Jacob Snavely
Photo of an expansive transitional fully buried basement in New York with grey walls, dark hardwood floors and a ribbon fireplace.
Photo of an expansive transitional fully buried basement in New York with grey walls, dark hardwood floors and a ribbon fireplace.
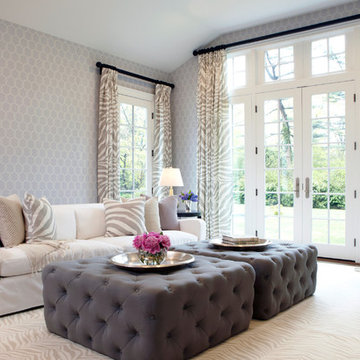
This is the informal den or family room of the home. Slipcovers were used on the lighter colored items to keep everything washable and easy to maintain. Coffee tables were replaced with two oversized tufted ottomans in dark gray which sit on a custom made beige and cream zebra pattern rug. The lilac and white wallpaper was carried to this room from the adjacent kitchen. Dramatic linen window treatments were hung on oversized black wood rods, giving the room height and importance.
34 Expansive Home Design Photos
2



















