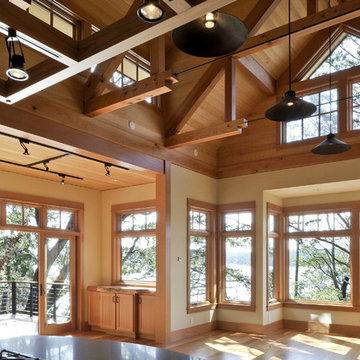119 Expansive Home Design Photos
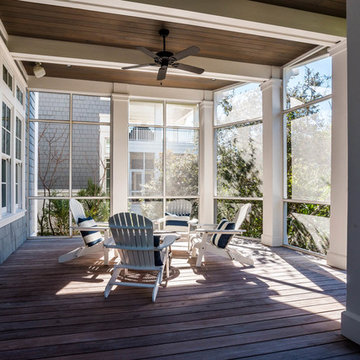
Off of the living room extends an expansive screened porch with a beautiful wood and beamed ceiling that provides additional coveted outdoor space protected from the elements.
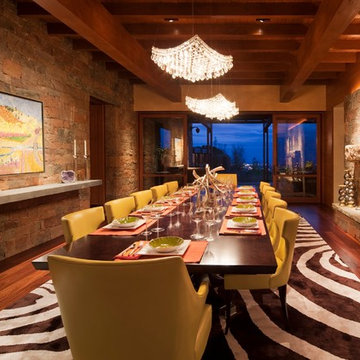
Copyright © 2009 Robert Reck. All Rights Reserved.
Photo of an expansive separate dining room in Albuquerque with medium hardwood floors, a standard fireplace, multi-coloured walls, brown floor and a stone fireplace surround.
Photo of an expansive separate dining room in Albuquerque with medium hardwood floors, a standard fireplace, multi-coloured walls, brown floor and a stone fireplace surround.
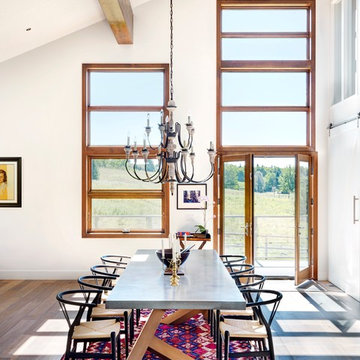
Modern Rustic cabin which was inspired by Norwegian design & heritage of the clients.
Photo: Martin Tessler
Design ideas for an expansive country kitchen/dining combo in Calgary with white walls and light hardwood floors.
Design ideas for an expansive country kitchen/dining combo in Calgary with white walls and light hardwood floors.
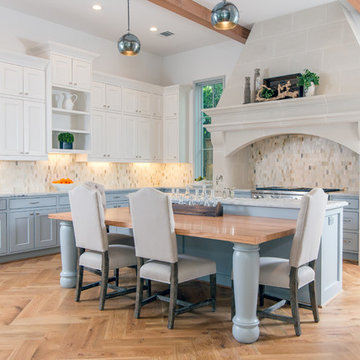
This custom home is a bright, open concept, rustic-farmhouse design with light hardwood floors throughout. The whole space is completely unique with classically styled finishes, granite countertops and bright open rooms that flow together effortlessly leading outdoors to the patio and pool area complete with an outdoor kitchen.
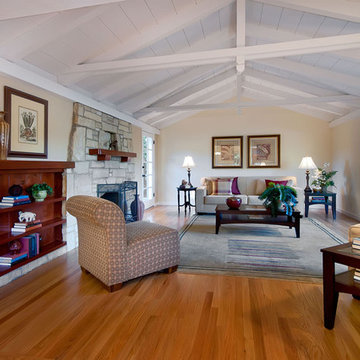
mark pinkerton vi360 Photography
This is an example of an expansive traditional living room in San Francisco with beige walls.
This is an example of an expansive traditional living room in San Francisco with beige walls.
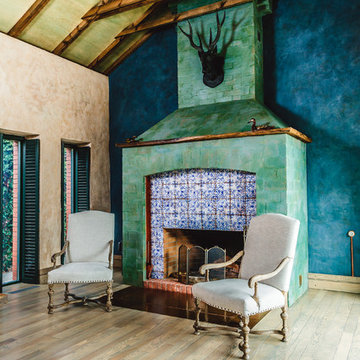
Photo of an expansive country formal open concept living room in Other with multi-coloured walls, light hardwood floors, a standard fireplace and a tile fireplace surround.
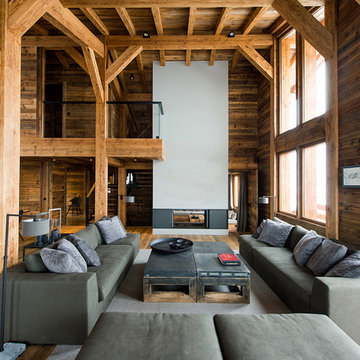
Au centre du vaste salon une juxtaposition de 4 tables basses en bois surmontées d'un plateau en terre cuite prolonge le plan vertical de la cheminée.
Crédit photo Valérie Chomarat, chalet Combloux
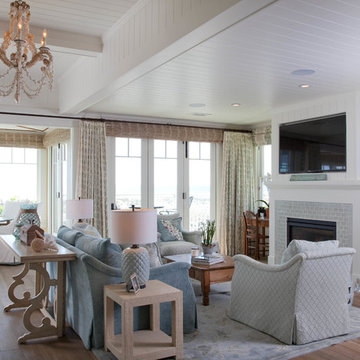
Kim Grant, Architect;
Elizabeth Barkett, Interior Designer - Ross Thiele & Sons Ltd.;
Gail Owens, Photographer
Expansive beach style open concept living room in San Diego with white walls, medium hardwood floors, a standard fireplace, a wall-mounted tv and a brick fireplace surround.
Expansive beach style open concept living room in San Diego with white walls, medium hardwood floors, a standard fireplace, a wall-mounted tv and a brick fireplace surround.
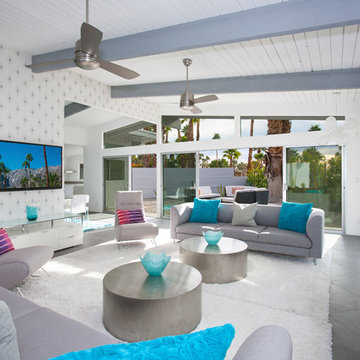
Living Room
Lance Gerber, Nuvue Interactive, LLC
Expansive midcentury open concept living room in Other with white walls, porcelain floors, a standard fireplace, a tile fireplace surround and a wall-mounted tv.
Expansive midcentury open concept living room in Other with white walls, porcelain floors, a standard fireplace, a tile fireplace surround and a wall-mounted tv.
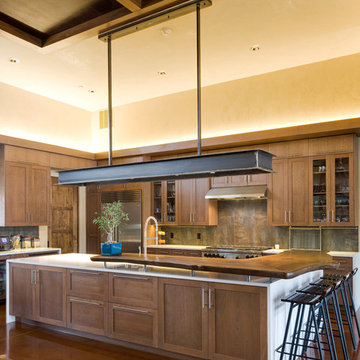
Cabinets and Woodwork by Marc Sowers. Photo by Patrick Coulie. Home Designed by EDI Architecture.
Photo of an expansive country l-shaped eat-in kitchen in Albuquerque with shaker cabinets, dark wood cabinets, wood benchtops, multi-coloured splashback, stainless steel appliances, an undermount sink, stone tile splashback, concrete floors and with island.
Photo of an expansive country l-shaped eat-in kitchen in Albuquerque with shaker cabinets, dark wood cabinets, wood benchtops, multi-coloured splashback, stainless steel appliances, an undermount sink, stone tile splashback, concrete floors and with island.
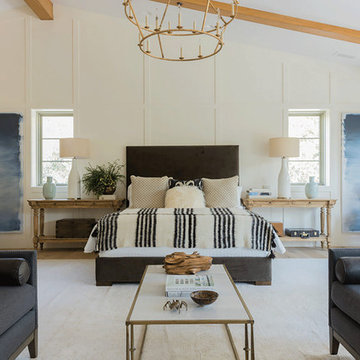
Blake Worthington, Rebecca Duke
Photo of an expansive country master bedroom in Los Angeles with white walls, light hardwood floors and brown floor.
Photo of an expansive country master bedroom in Los Angeles with white walls, light hardwood floors and brown floor.
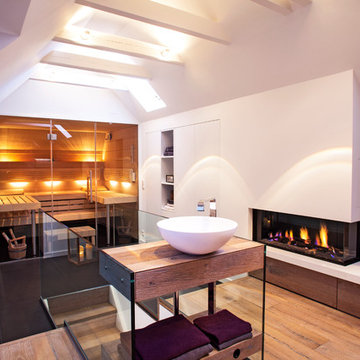
Design ideas for an expansive contemporary bathroom in Bremen with a vessel sink, open cabinets, white cabinets, wood benchtops, white walls, medium hardwood floors and with a sauna.
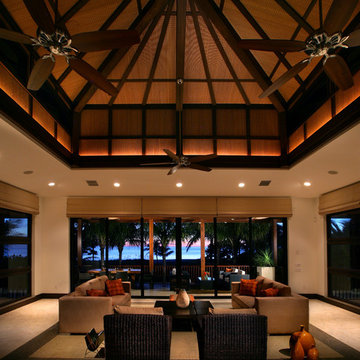
Design ideas for an expansive tropical formal open concept living room in Miami with beige walls and no tv.

Kitchen Granite Counter with a full Granite Back Splash, With a Rustic Chiseled Edge Detail.
Photo of an expansive country u-shaped eat-in kitchen in Other with a farmhouse sink, stone slab splashback, with island, raised-panel cabinets, brown splashback, stainless steel appliances, beige floor, dark wood cabinets, granite benchtops, travertine floors and beige benchtop.
Photo of an expansive country u-shaped eat-in kitchen in Other with a farmhouse sink, stone slab splashback, with island, raised-panel cabinets, brown splashback, stainless steel appliances, beige floor, dark wood cabinets, granite benchtops, travertine floors and beige benchtop.
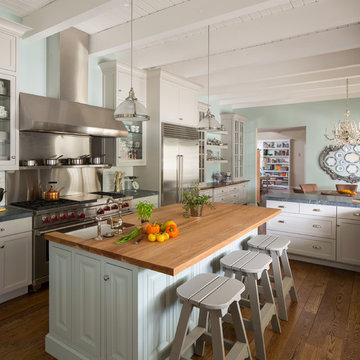
Mike P Kelley
stylist: Jennifer Maxcy, hoot n anny home
Design ideas for an expansive traditional eat-in kitchen in Los Angeles with a farmhouse sink, glass-front cabinets, grey cabinets, wood benchtops, stainless steel appliances, medium hardwood floors and metallic splashback.
Design ideas for an expansive traditional eat-in kitchen in Los Angeles with a farmhouse sink, glass-front cabinets, grey cabinets, wood benchtops, stainless steel appliances, medium hardwood floors and metallic splashback.
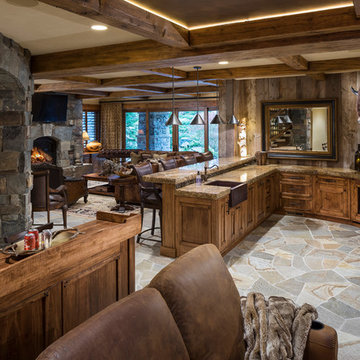
Joshua Caldwell
Design ideas for an expansive country u-shaped wet bar in Salt Lake City with a drop-in sink, recessed-panel cabinets, medium wood cabinets, brown splashback, timber splashback, grey floor and brown benchtop.
Design ideas for an expansive country u-shaped wet bar in Salt Lake City with a drop-in sink, recessed-panel cabinets, medium wood cabinets, brown splashback, timber splashback, grey floor and brown benchtop.
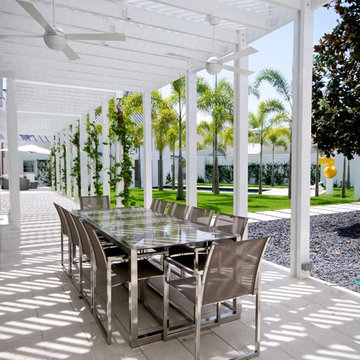
Simon Jacobsen
Expansive contemporary backyard patio in DC Metro with natural stone pavers and a pergola.
Expansive contemporary backyard patio in DC Metro with natural stone pavers and a pergola.
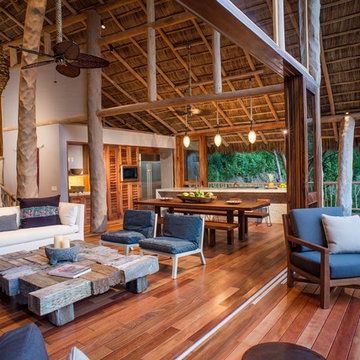
Photography by Petr Myska
Inspiration for an expansive tropical open concept living room in Hawaii with white walls and medium hardwood floors.
Inspiration for an expansive tropical open concept living room in Hawaii with white walls and medium hardwood floors.
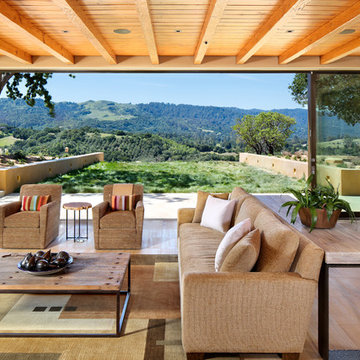
Photo taken by, Bernard Andre
Inspiration for an expansive formal open concept living room in San Francisco with yellow walls, light hardwood floors, no fireplace, no tv and beige floor.
Inspiration for an expansive formal open concept living room in San Francisco with yellow walls, light hardwood floors, no fireplace, no tv and beige floor.
119 Expansive Home Design Photos
1



















