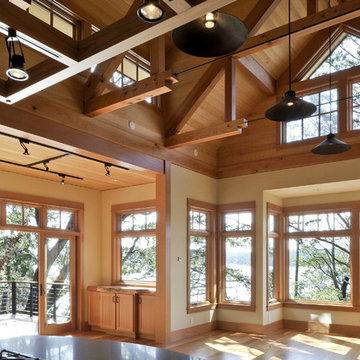119 Expansive Home Design Photos
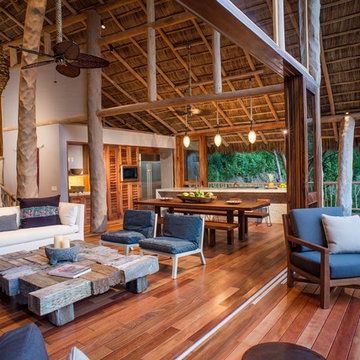
Photography by Petr Myska
Inspiration for an expansive tropical open concept living room in Hawaii with white walls and medium hardwood floors.
Inspiration for an expansive tropical open concept living room in Hawaii with white walls and medium hardwood floors.
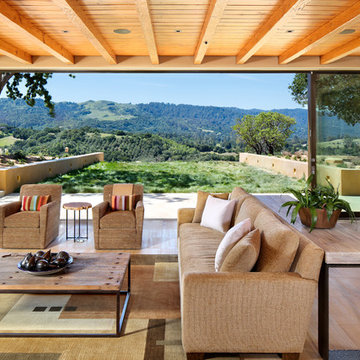
Photo taken by, Bernard Andre
Inspiration for an expansive formal open concept living room in San Francisco with yellow walls, light hardwood floors, no fireplace, no tv and beige floor.
Inspiration for an expansive formal open concept living room in San Francisco with yellow walls, light hardwood floors, no fireplace, no tv and beige floor.
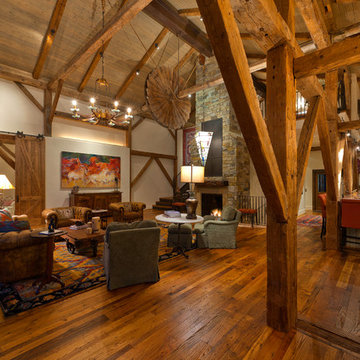
Photo of an expansive traditional living room in Denver with beige walls and medium hardwood floors.
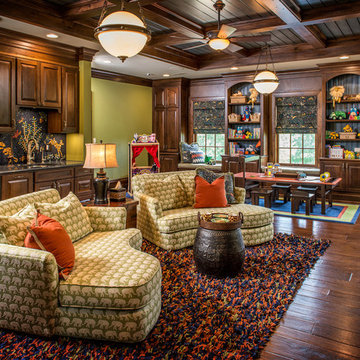
Rick Lee Photo
Mercury Mosaics
This is an example of an expansive traditional gender-neutral kids' playroom in Charleston with green walls and dark hardwood floors.
This is an example of an expansive traditional gender-neutral kids' playroom in Charleston with green walls and dark hardwood floors.
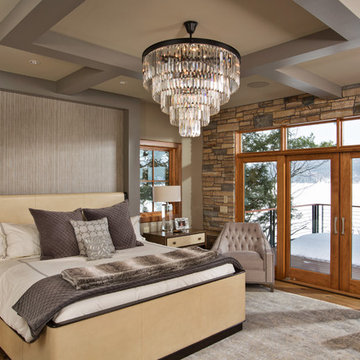
A glamorous master suite has some of the best lake views in the house
Scott Bergmann Photography
Expansive country master bedroom in Boston with grey walls and medium hardwood floors.
Expansive country master bedroom in Boston with grey walls and medium hardwood floors.
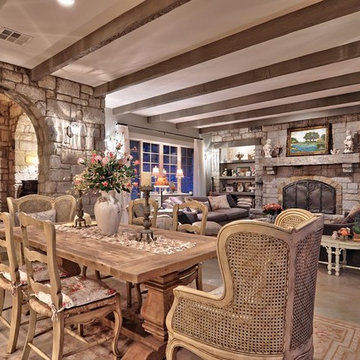
Photo by Casey Fry Open concept living and dining area.
Expansive traditional open plan dining in Austin with concrete floors and a stone fireplace surround.
Expansive traditional open plan dining in Austin with concrete floors and a stone fireplace surround.
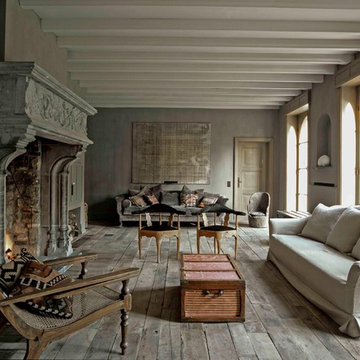
Serge Anton
Expansive traditional open concept living room in Other with grey walls, medium hardwood floors, a standard fireplace, a stone fireplace surround and no tv.
Expansive traditional open concept living room in Other with grey walls, medium hardwood floors, a standard fireplace, a stone fireplace surround and no tv.
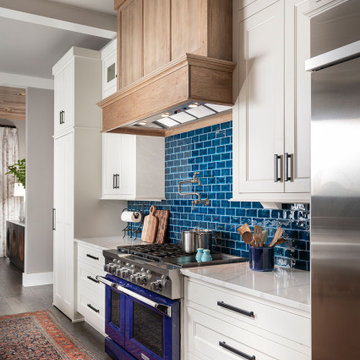
This is an example of an expansive transitional u-shaped eat-in kitchen in Other with white cabinets, blue splashback, subway tile splashback, stainless steel appliances, dark hardwood floors, with island, brown floor, white benchtop, quartz benchtops and recessed-panel cabinets.

Copyright © 2009 Robert Reck. All Rights Reserved.
Photo of an expansive master bedroom in Albuquerque with beige walls, carpet, a standard fireplace and a stone fireplace surround.
Photo of an expansive master bedroom in Albuquerque with beige walls, carpet, a standard fireplace and a stone fireplace surround.
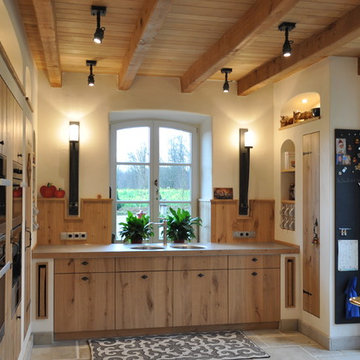
Landhausküche individuell nach Maß aus der eigenen Tischlerei von KLOCKE Interieur, Möbelwerkstätte GmbH
Photo of an expansive country eat-in kitchen in Dortmund with medium wood cabinets, stainless steel benchtops, stainless steel appliances, flat-panel cabinets, a double-bowl sink, no island and timber splashback.
Photo of an expansive country eat-in kitchen in Dortmund with medium wood cabinets, stainless steel benchtops, stainless steel appliances, flat-panel cabinets, a double-bowl sink, no island and timber splashback.
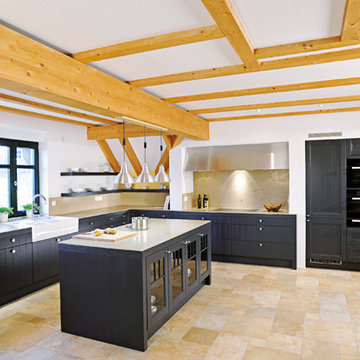
Durch eine spezielle Versiegelung wird der Naturstein zu einem extrem belastbaren
Küchenmaterial: Er ist nicht nur hitze-, schnitt- und stoßfest, sondern auch
säurebeständig.
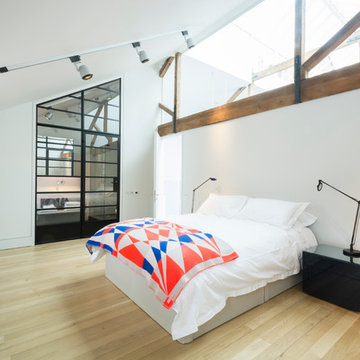
Up the stairs from the entrance hall, galleried walkways lead to the two bedrooms, both en suite, situated at opposite ends of the building, while a large open-plan central section acts as a study area.
http://www.domusnova.com/properties/buy/2056/2-bedroom-house-kensington-chelsea-north-kensington-hewer-street-w10-theo-otten-otten-architects-london-for-sale/
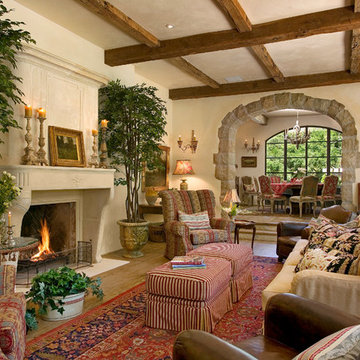
Living room, fireplace, and three-radius archway.
Inspiration for an expansive enclosed living room in Santa Barbara with yellow walls, medium hardwood floors and a standard fireplace.
Inspiration for an expansive enclosed living room in Santa Barbara with yellow walls, medium hardwood floors and a standard fireplace.
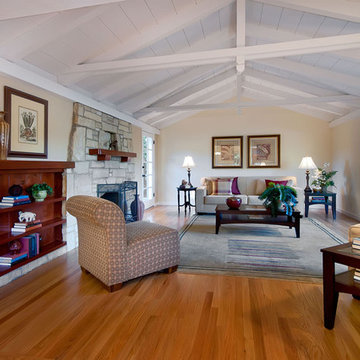
mark pinkerton vi360 Photography
This is an example of an expansive traditional living room in San Francisco with beige walls.
This is an example of an expansive traditional living room in San Francisco with beige walls.
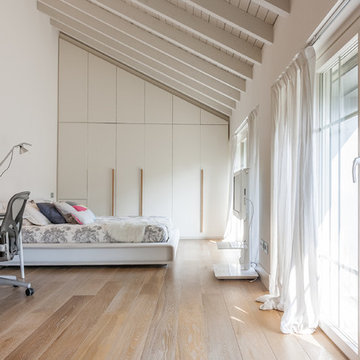
Inspiration for an expansive country master bedroom in Other with white walls, light hardwood floors and beige floor.
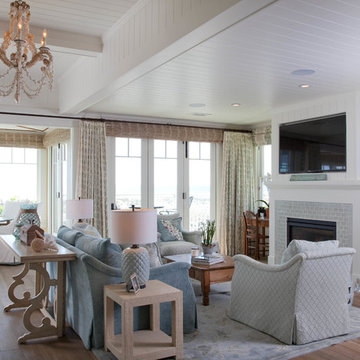
Kim Grant, Architect;
Elizabeth Barkett, Interior Designer - Ross Thiele & Sons Ltd.;
Gail Owens, Photographer
Expansive beach style open concept living room in San Diego with white walls, medium hardwood floors, a standard fireplace, a wall-mounted tv and a brick fireplace surround.
Expansive beach style open concept living room in San Diego with white walls, medium hardwood floors, a standard fireplace, a wall-mounted tv and a brick fireplace surround.
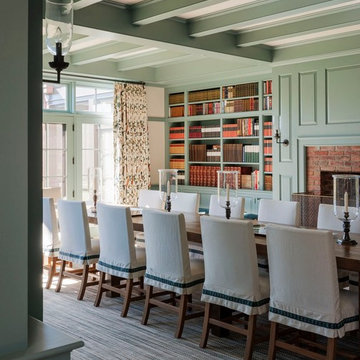
This is an example of an expansive traditional separate dining room in Boston with green walls, carpet, a standard fireplace and a brick fireplace surround.
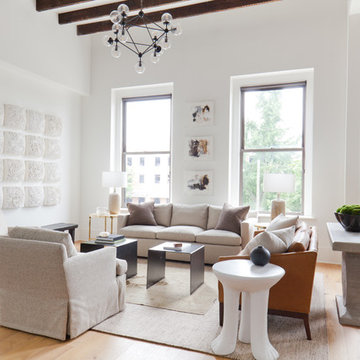
This luxurious downtown loft in historic Macon, GA was designed from the ground up by Carrie Robinson with Robinson Home. The loft began as an empty attic space above a historic restaurant and was transformed by Carrie over the course of 2 years. The main living area is modern, but very approachable and comfortable with ample room for entertaining.
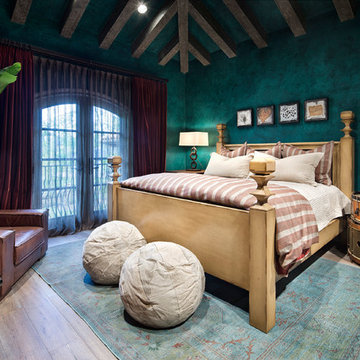
Inspiration for an expansive mediterranean gender-neutral kids' bedroom in Houston with green walls, beige floor and medium hardwood floors.
119 Expansive Home Design Photos
2



















