6,293 Expansive Home Design Photos
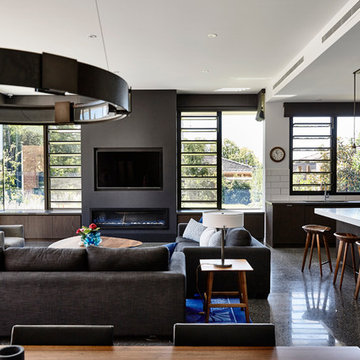
Residential project by Camilla Molders Design
Architect Adie Courtney
Pictures Derek Swalwell
Expansive contemporary open concept family room in Melbourne with white walls, concrete floors, a ribbon fireplace and a plaster fireplace surround.
Expansive contemporary open concept family room in Melbourne with white walls, concrete floors, a ribbon fireplace and a plaster fireplace surround.
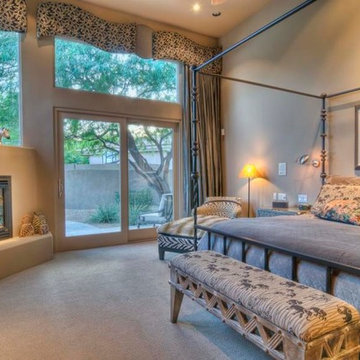
Custom Luxury Fireplace by Fratantoni Design. To see more inspirational photos, please follow us on Facebook, Instagram, Pinterest and Twitter!!
Design ideas for an expansive traditional master bedroom in Phoenix with beige walls, carpet, a standard fireplace and a stone fireplace surround.
Design ideas for an expansive traditional master bedroom in Phoenix with beige walls, carpet, a standard fireplace and a stone fireplace surround.
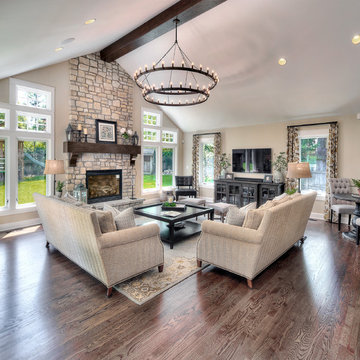
Clients' first home and there forever home with a family of four and in laws close, this home needed to be able to grow with the family. This most recent growth included a few home additions including the kids bathrooms (on suite) added on to the East end, the two original bathrooms were converted into one larger hall bath, the kitchen wall was blown out, entrying into a complete 22'x22' great room addition with a mudroom and half bath leading to the garage and the final addition a third car garage. This space is transitional and classic to last the test of time.
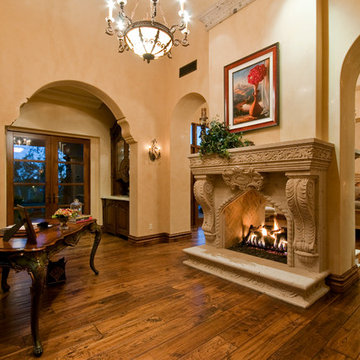
Elegant Fireplace designs by Fratantoni Luxury Estates for your inspirational boards!
Follow us on Pinterest, Instagram, Twitter and Facebook for more inspirational photos!
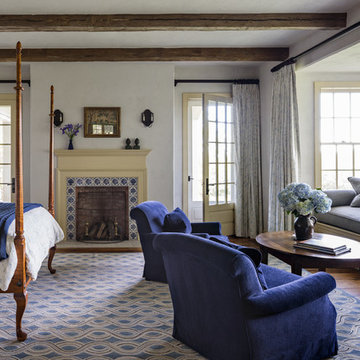
A comfortable window seat in the Guest Room overlooks distant mountain views.
Robert Benson Photography
Inspiration for an expansive country guest bedroom in New York with white walls, medium hardwood floors, a standard fireplace and a tile fireplace surround.
Inspiration for an expansive country guest bedroom in New York with white walls, medium hardwood floors, a standard fireplace and a tile fireplace surround.
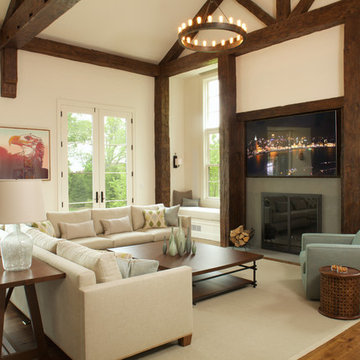
Rustic beams frame the architecture in this spectacular great room; custom sectional and tables.
Photographer: Mick Hales
This is an example of an expansive country open concept family room in New York with medium hardwood floors, a standard fireplace and a stone fireplace surround.
This is an example of an expansive country open concept family room in New York with medium hardwood floors, a standard fireplace and a stone fireplace surround.
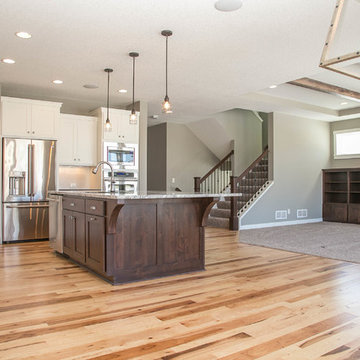
Here is another view of this amazing LDK custom kitchen! The natural light brought in from the large dinette windows make this room pop and shine! Contact us to find out more about this incredible room!
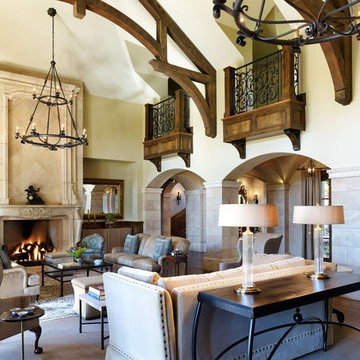
Photo of an expansive formal enclosed living room in Denver with a standard fireplace, beige walls, dark hardwood floors, a stone fireplace surround and no tv.
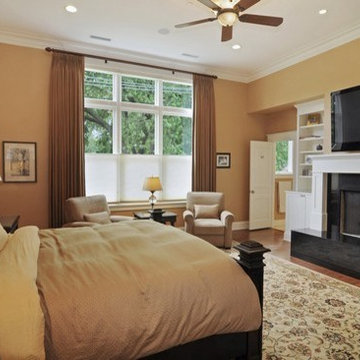
VHT
This is an example of an expansive traditional master bedroom in Chicago with brown walls, dark hardwood floors, a standard fireplace and a stone fireplace surround.
This is an example of an expansive traditional master bedroom in Chicago with brown walls, dark hardwood floors, a standard fireplace and a stone fireplace surround.
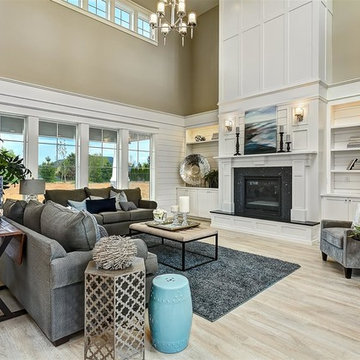
Doug Petersen Photography
Expansive traditional open concept living room in Boise with beige walls, a standard fireplace, light hardwood floors, no tv and a stone fireplace surround.
Expansive traditional open concept living room in Boise with beige walls, a standard fireplace, light hardwood floors, no tv and a stone fireplace surround.
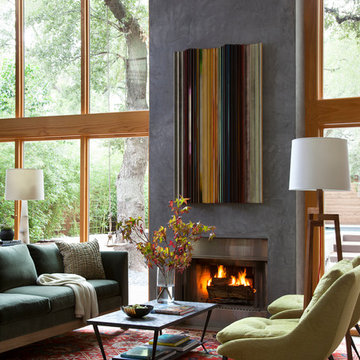
Expansive contemporary open concept living room in Austin with a standard fireplace.
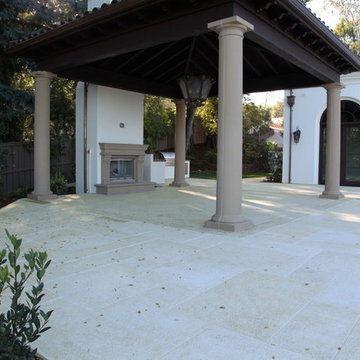
Outdoor Gazebo Area paved with Gold Granite Dimensional Pavers
Inspiration for an expansive mediterranean backyard patio in San Francisco with an outdoor kitchen, natural stone pavers and a gazebo/cabana.
Inspiration for an expansive mediterranean backyard patio in San Francisco with an outdoor kitchen, natural stone pavers and a gazebo/cabana.
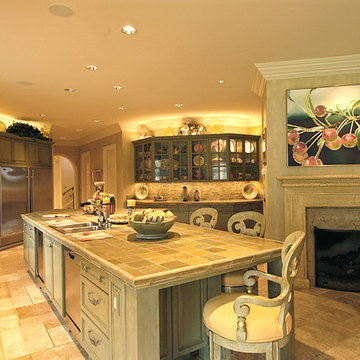
Home built by Arjay Builders Inc.
Inspiration for an expansive country u-shaped eat-in kitchen in Omaha with a double-bowl sink, raised-panel cabinets, medium wood cabinets, tile benchtops, beige splashback, mosaic tile splashback, stainless steel appliances, travertine floors and with island.
Inspiration for an expansive country u-shaped eat-in kitchen in Omaha with a double-bowl sink, raised-panel cabinets, medium wood cabinets, tile benchtops, beige splashback, mosaic tile splashback, stainless steel appliances, travertine floors and with island.
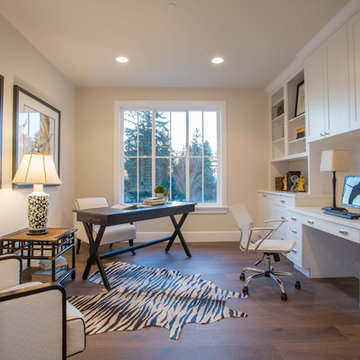
Heiser Media
Inspiration for an expansive country study room in Seattle with white walls, dark hardwood floors, a built-in desk and no fireplace.
Inspiration for an expansive country study room in Seattle with white walls, dark hardwood floors, a built-in desk and no fireplace.
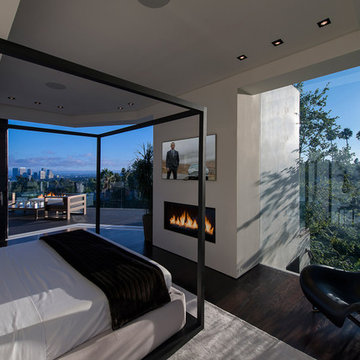
Laurel Way Beverly Hills luxury home modern guest bedroom. Photo by William MacCollum.
This is an example of an expansive modern guest bedroom in Los Angeles with multi-coloured walls, dark hardwood floors, a standard fireplace, brown floor and recessed.
This is an example of an expansive modern guest bedroom in Los Angeles with multi-coloured walls, dark hardwood floors, a standard fireplace, brown floor and recessed.
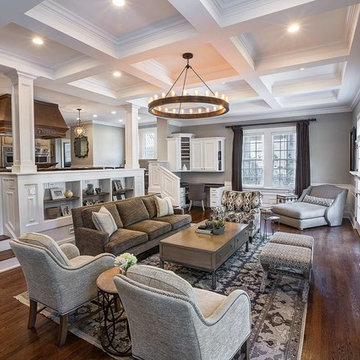
Marcel Page Photography
Expansive transitional living room in Chicago with a standard fireplace and a wall-mounted tv.
Expansive transitional living room in Chicago with a standard fireplace and a wall-mounted tv.
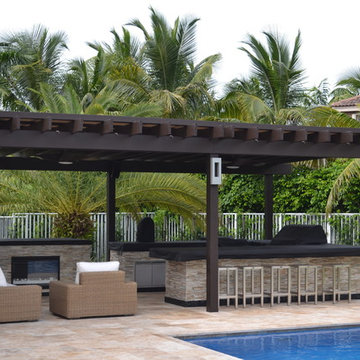
This Featured Project is a complete outdoor renovation in Weston Florida. This project included a Covered free standing wood pergola with a cooling mist irrigation system. The outdoor kitchen in this project was a one level bar design with a granite counter and stone wall finish. All of the appliances featured in this outdoor kitchen are part of the Twin Eagle line.
Some other items that where part of this project included a custom TV lift with Granite and stone wall finish as well as furniture from one of the lines featured at our showroom.
For more information regarding this or any other of our outdoor projects please visit our website at www.luxapatio.com where you may also shop online. You can also visit our showroom located in the Doral Design District ( 3305 NW 79 Ave Miami FL. 33122) or contact us at 305-477-5141.
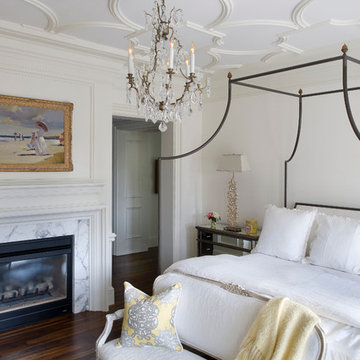
stephen allen photography
Inspiration for an expansive traditional master bedroom in Miami with medium hardwood floors, a two-sided fireplace, a stone fireplace surround and white walls.
Inspiration for an expansive traditional master bedroom in Miami with medium hardwood floors, a two-sided fireplace, a stone fireplace surround and white walls.
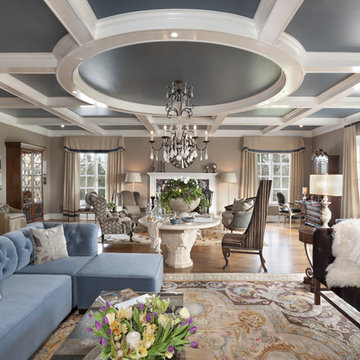
Grand Salon in Old Greenwich. Multiple seating areas and large scale rugs to bring the massive space under control. Dynamic cofferred ceiling that instantly draws the eye.
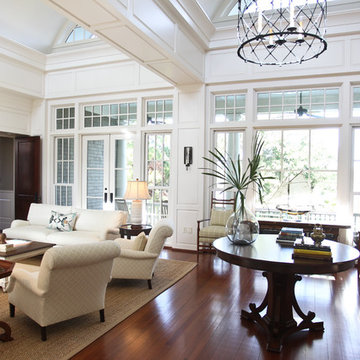
The large living room was divided into several areas: game table, reading area, center table and main sitting/TV area. All white/neutral upholstery is tempered with the use of textures and wood. A custom game table has cup holder pull-outs to keep the card playing surface free of clutter. The bookshelves boast a collection of found items, family photos and books.
6,293 Expansive Home Design Photos
2


















