253,361 Expansive Home Design Photos
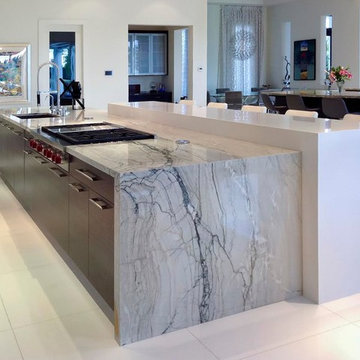
This is an example of an expansive modern single-wall open plan kitchen in Miami with an undermount sink, flat-panel cabinets, white cabinets, marble benchtops, stainless steel appliances, marble floors and with island.
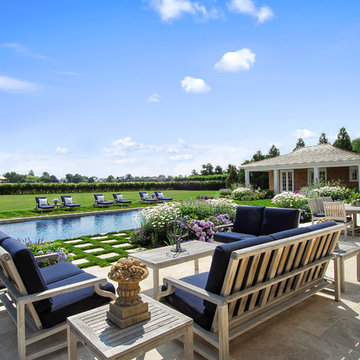
Photo of an expansive traditional backyard patio in New York with natural stone pavers and no cover.
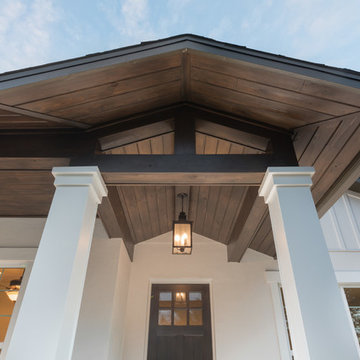
This is an example of an expansive arts and crafts one-storey white exterior in Orlando with concrete fiberboard siding and a gable roof.
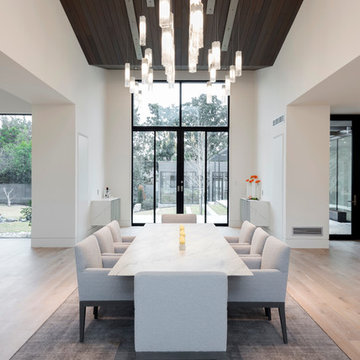
Photo by Wade Griffith
Inspiration for an expansive contemporary kitchen/dining combo in Dallas with white walls, light hardwood floors, a standard fireplace and a stone fireplace surround.
Inspiration for an expansive contemporary kitchen/dining combo in Dallas with white walls, light hardwood floors, a standard fireplace and a stone fireplace surround.
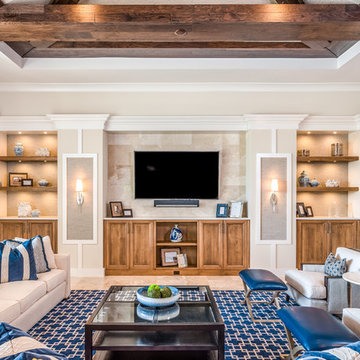
Inspiration for an expansive transitional loft-style living room in Miami with a home bar, white walls, marble floors, no fireplace and a wall-mounted tv.
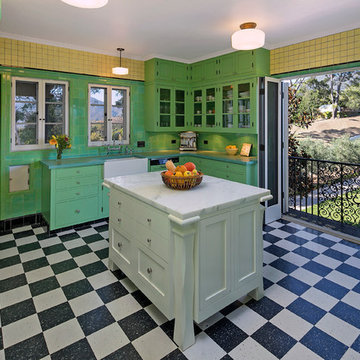
Historic landmark estate restoration kitchen with original American Encaustic tile detailing, white checkerboard vinyl composition tile, tile countertops that match the butlers' pantry, and contrasting kitchen island with marble countertop, original wrought iron fixtures, and a Juliet balcony that looks out onto the pool and casita.
Photo by: Jim Bartsch
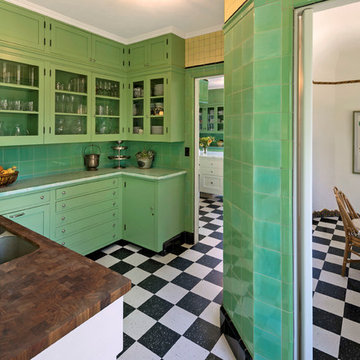
Historic landmark estate restoration butlers' pantry with original American Encaustic tile detailing, white checkerboard vinyl composition tile, mixed butcher block and tile countertops, and original wrought iron fixtures.
Photo by: Jim Bartsch
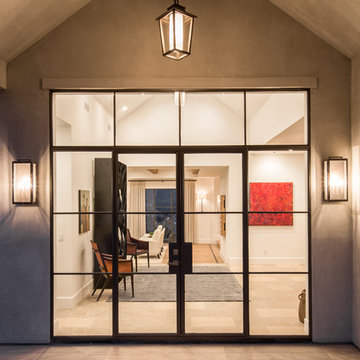
A grand entry sets the tone of any home. Photo Credit: Rod Foster
Photo of an expansive transitional foyer in Orange County with white walls, limestone floors, a double front door and a metal front door.
Photo of an expansive transitional foyer in Orange County with white walls, limestone floors, a double front door and a metal front door.
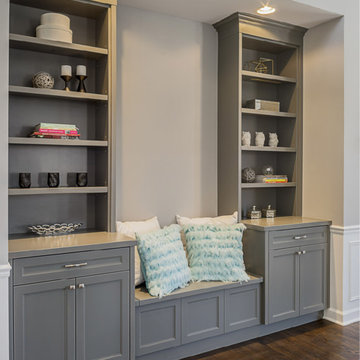
Photo of an expansive transitional open concept family room in Chicago with a library, grey walls, dark hardwood floors, no fireplace and no tv.
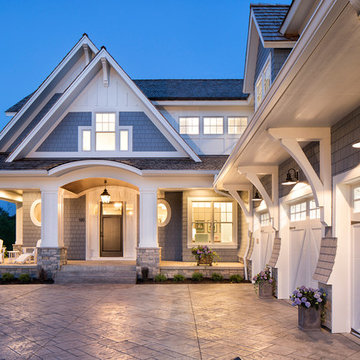
With an updated, coastal feel, this cottage-style residence is right at home in its Orono setting. The inspired architecture pays homage to the graceful tradition of historic homes in the area, yet every detail has been carefully planned to meet today’s sensibilities. Here, reclaimed barnwood and bluestone meet glass mosaic and marble-like Cambria in perfect balance.
5 bedrooms, 5 baths, 6,022 square feet and three-car garage
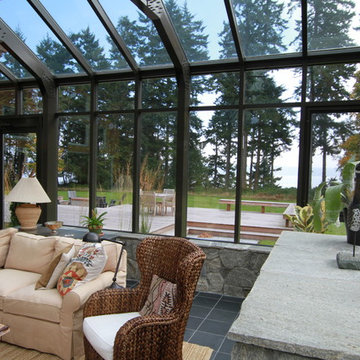
Willow Pond Lodge and Lakehouse conservatory is located on beautiful Whidbey Island on the Pacific West Coast. The attached greenhouse conservatory provides guests with an intimate view to the natural surroundings.
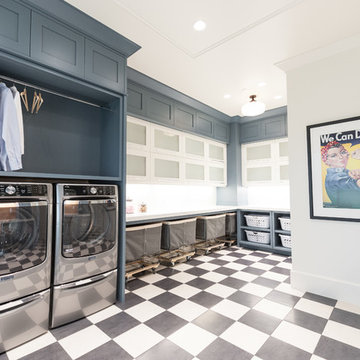
Inspiration for an expansive transitional u-shaped dedicated laundry room in Salt Lake City with a farmhouse sink, shaker cabinets, grey cabinets, marble benchtops, a side-by-side washer and dryer and multi-coloured floor.
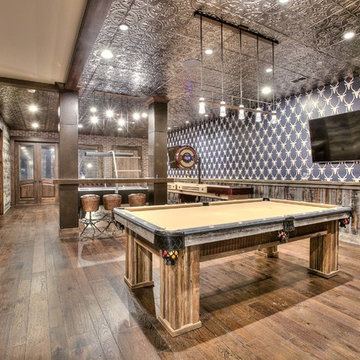
Expansive country look-out basement in Denver with blue walls, no fireplace and dark hardwood floors.
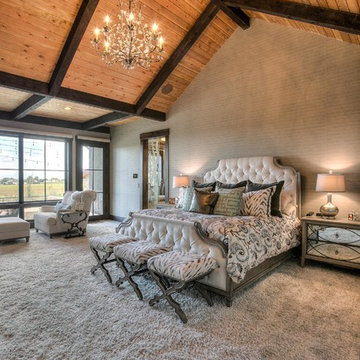
This is an example of an expansive country master bedroom in Denver with beige walls, carpet and no fireplace.
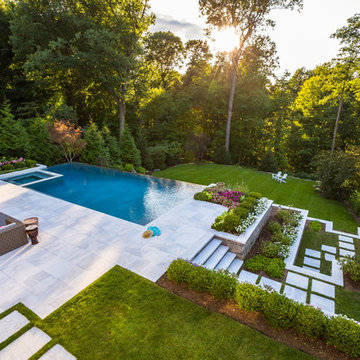
Photo of an expansive contemporary backyard patio in New York with an outdoor kitchen, concrete pavers and no cover.
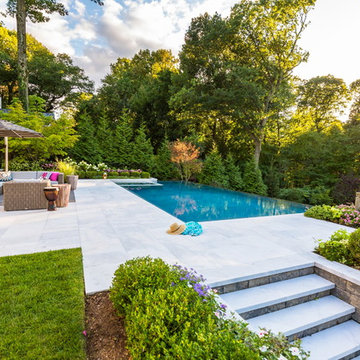
Expansive contemporary backyard patio in New York with an outdoor kitchen, concrete pavers and no cover.
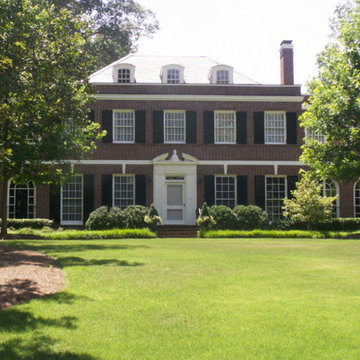
Expansive traditional two-storey brick red house exterior in Atlanta with a clipped gable roof.
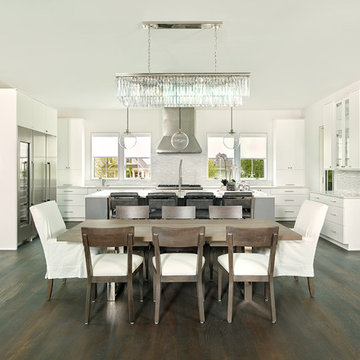
Daniel Island Golf Course - Charleston, SC
Lesesne Street Private Residence
Completed 2016
Photographer: Holger Obenaus
Facebook/Twitter/Instagram/Tumblr:
inkarchitecture
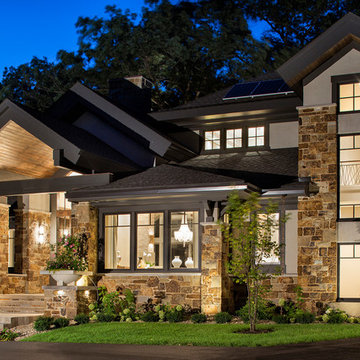
Design ideas for an expansive contemporary three-storey beige exterior in Minneapolis with stone veneer.
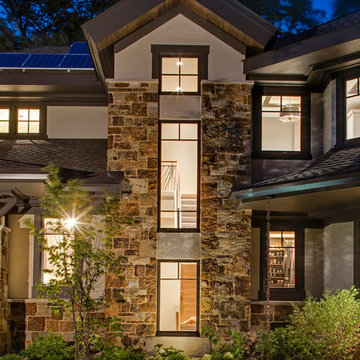
This is an example of an expansive contemporary three-storey beige exterior in Minneapolis with stone veneer.
253,361 Expansive Home Design Photos
120


















