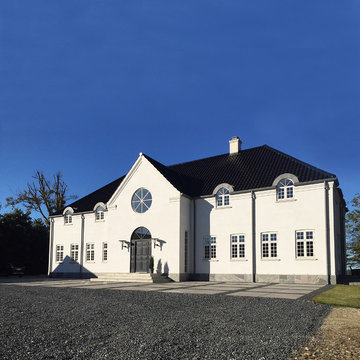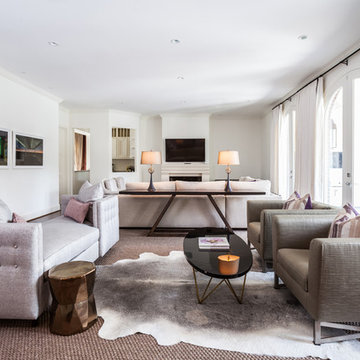177 Expansive Home Design Photos
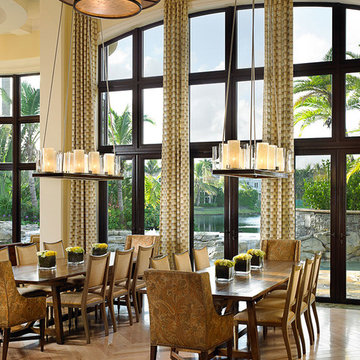
Adjacent to the living room is an equally grand dining room complete with the views and accents of the surrounding rooms. Entertaining is simply exquisite in this open floor plan designed great hall.
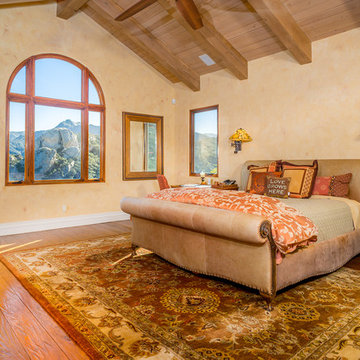
Clarified Studios
Inspiration for an expansive mediterranean master bedroom in Los Angeles with beige walls, dark hardwood floors, no fireplace and brown floor.
Inspiration for an expansive mediterranean master bedroom in Los Angeles with beige walls, dark hardwood floors, no fireplace and brown floor.
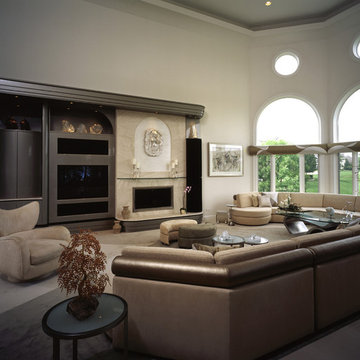
Inspiration for an expansive contemporary living room in Chicago with white walls, a standard fireplace and a built-in media wall.
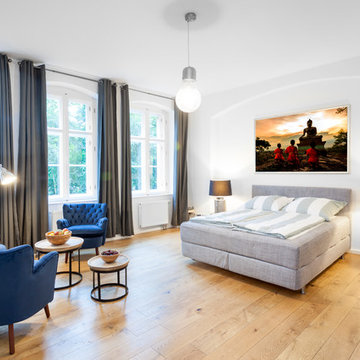
Expansive transitional master bedroom in Other with white walls, light hardwood floors and no fireplace.
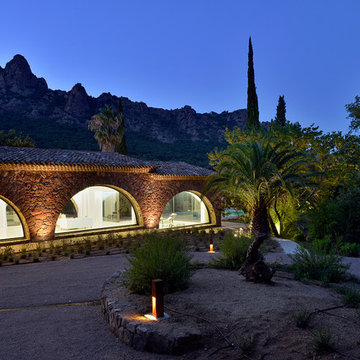
Inspiration for an expansive mediterranean one-storey exterior in Marseille with stone veneer and a gable roof.
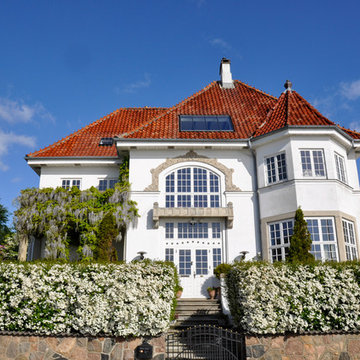
Expansive traditional three-storey white exterior in Aalborg with mixed siding and a tile roof.
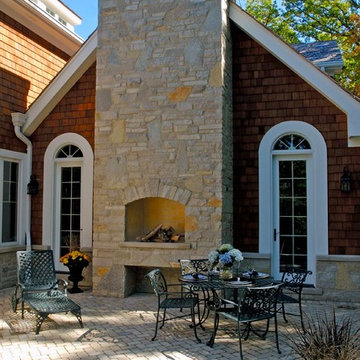
http://www.pickellbuilders.com. Photography by Linda Oyama Bryan. Paver Rear Terrace with Stone Outdoor Fireplace.
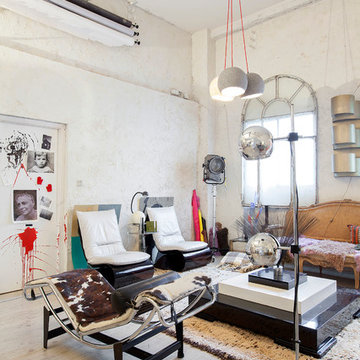
Expansive eclectic formal open concept living room in Madrid with white walls, light hardwood floors, no fireplace and no tv.
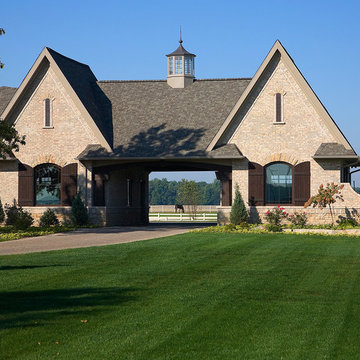
This is an example of an expansive traditional one-storey brick beige house exterior in Other with a shingle roof.
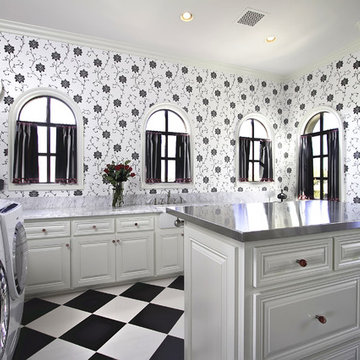
Scottsdale Elegance - Laundry Room - General View
Design ideas for an expansive traditional l-shaped dedicated laundry room in Phoenix with white cabinets, an undermount sink, raised-panel cabinets, stainless steel benchtops, white walls, ceramic floors, a side-by-side washer and dryer, multi-coloured floor and grey benchtop.
Design ideas for an expansive traditional l-shaped dedicated laundry room in Phoenix with white cabinets, an undermount sink, raised-panel cabinets, stainless steel benchtops, white walls, ceramic floors, a side-by-side washer and dryer, multi-coloured floor and grey benchtop.
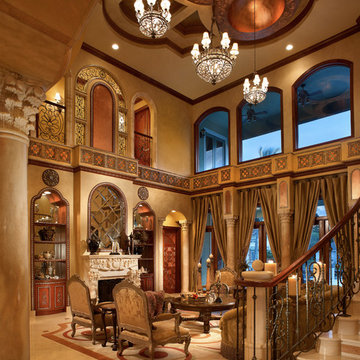
Photo of an expansive mediterranean formal open concept living room in Miami with brown walls, a standard fireplace, porcelain floors, a plaster fireplace surround, no tv and beige floor.
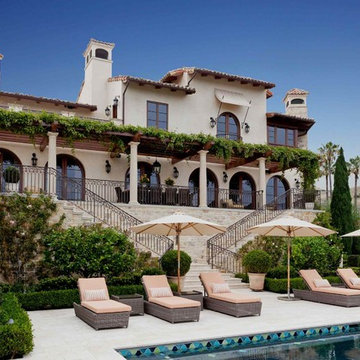
This is an example of an expansive mediterranean backyard patio in Los Angeles with a water feature and a pergola.
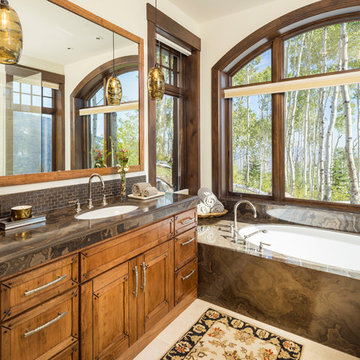
Joshua Caldwell
This is an example of an expansive country bathroom in Salt Lake City with marble benchtops, recessed-panel cabinets, medium wood cabinets, an undermount tub, brown tile, mosaic tile, white walls, an undermount sink, beige floor and brown benchtops.
This is an example of an expansive country bathroom in Salt Lake City with marble benchtops, recessed-panel cabinets, medium wood cabinets, an undermount tub, brown tile, mosaic tile, white walls, an undermount sink, beige floor and brown benchtops.
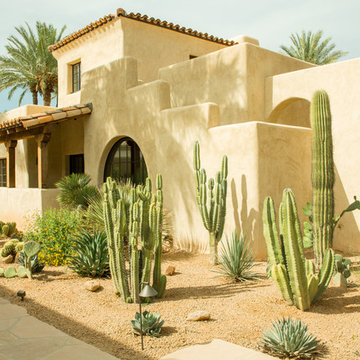
The south courtyard was re-landcape with specimen cacti selected and curated by the owner, and a new hardscape path was laid using flagstone, which was a customary hardscape material used by Robert Evans. The arched window was originally an exterior feature under an existing stairway; the arch was replaced (having been removed during the 1960s), and a arched window added to "re-enclose" the space. Several window openings which had been covered over with stucco were uncovered, and windows fitted in the restored opening. The small loggia was added, and provides a pleasant outdoor breakfast spot directly adjacent to the kitchen.
Architect: Gene Kniaz, Spiral Architects
General Contractor: Linthicum Custom Builders
Photo: Maureen Ryan Photography
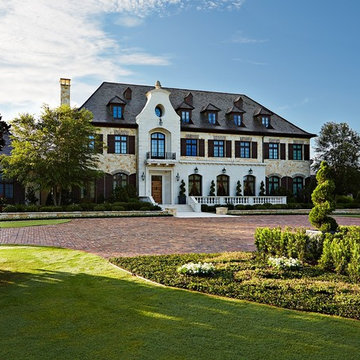
Photography by Jorge Alvarez.
Photo of an expansive traditional three-storey multi-coloured house exterior in Tampa with mixed siding, a hip roof and a shingle roof.
Photo of an expansive traditional three-storey multi-coloured house exterior in Tampa with mixed siding, a hip roof and a shingle roof.
177 Expansive Home Design Photos
9



















