177 Expansive Home Design Photos
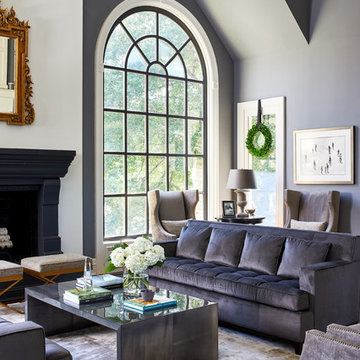
Photography by Stacy Zarin
This is an example of an expansive transitional formal open concept living room in DC Metro with grey walls, a standard fireplace, no tv and dark hardwood floors.
This is an example of an expansive transitional formal open concept living room in DC Metro with grey walls, a standard fireplace, no tv and dark hardwood floors.
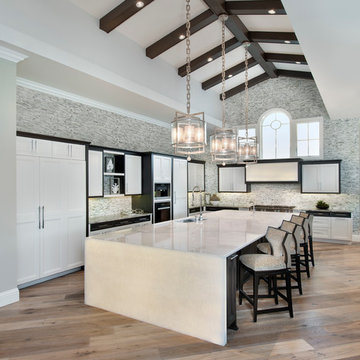
This is an example of an expansive transitional l-shaped eat-in kitchen in Miami with mosaic tile splashback, panelled appliances, light hardwood floors, with island, an undermount sink, shaker cabinets, multi-coloured splashback and onyx benchtops.
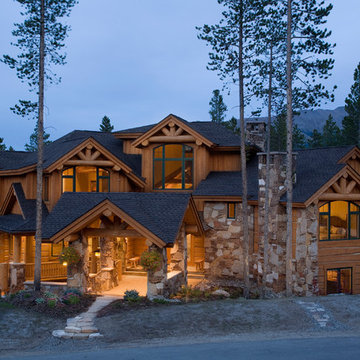
Photo of an expansive traditional three-storey brown exterior in Denver with stone veneer.
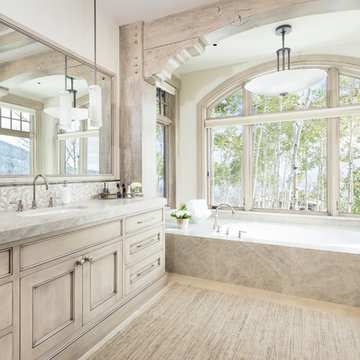
Joshua Caldwell
Inspiration for an expansive country bathroom in Salt Lake City with beige cabinets, marble benchtops, recessed-panel cabinets, an undermount tub, gray tile, mosaic tile, white walls, an undermount sink, beige floor and grey benchtops.
Inspiration for an expansive country bathroom in Salt Lake City with beige cabinets, marble benchtops, recessed-panel cabinets, an undermount tub, gray tile, mosaic tile, white walls, an undermount sink, beige floor and grey benchtops.
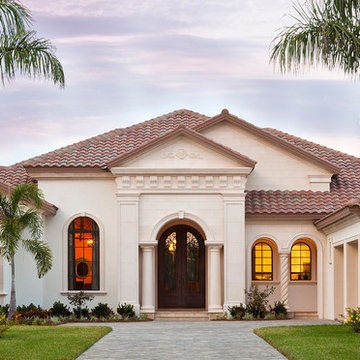
Gene Pollux | Pollux Photography
Expansive mediterranean one-storey beige exterior in Tampa with stone veneer.
Expansive mediterranean one-storey beige exterior in Tampa with stone veneer.
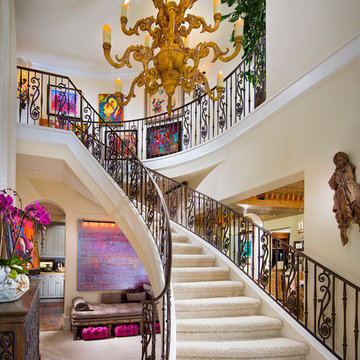
Eric Figge Photography
Design ideas for an expansive mediterranean carpeted curved staircase in Orange County with carpet risers.
Design ideas for an expansive mediterranean carpeted curved staircase in Orange County with carpet risers.
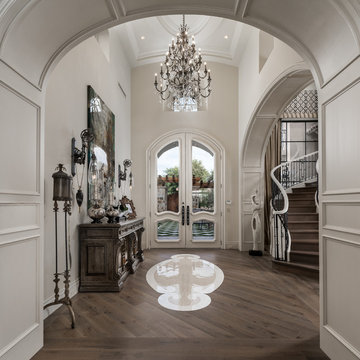
Photo of an expansive mediterranean foyer in Phoenix with white walls, medium hardwood floors, a double front door, a white front door and brown floor.
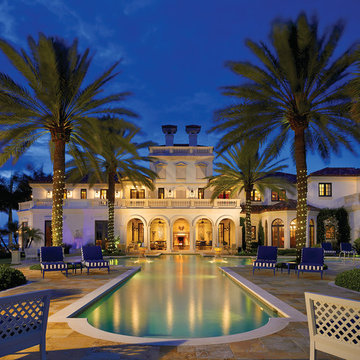
Expansive mediterranean two-storey stucco beige exterior in Miami with a hip roof.
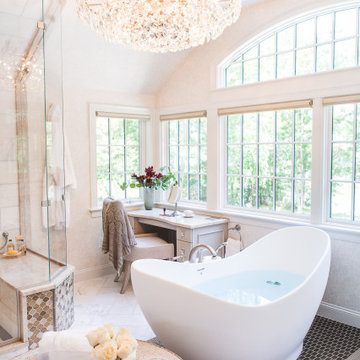
Design ideas for an expansive traditional master bathroom in Boston with recessed-panel cabinets, distressed cabinets, a freestanding tub, a double shower, a one-piece toilet, multi-coloured tile, marble, multi-coloured walls, marble floors, an undermount sink, quartzite benchtops, multi-coloured floor, a hinged shower door, multi-coloured benchtops, an enclosed toilet, a double vanity, a built-in vanity, vaulted and wallpaper.
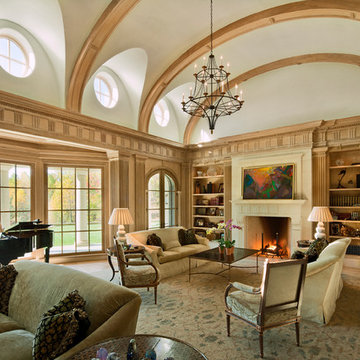
Photography by Philip Beaurline
Photo of an expansive traditional living room in Other with a library, a standard fireplace and no tv.
Photo of an expansive traditional living room in Other with a library, a standard fireplace and no tv.
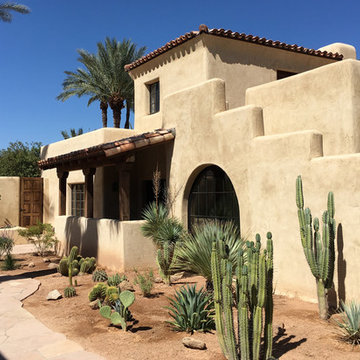
The south courtyard was re-landcape with specimen cacti selected and curated by the owner, and a new hardscape path was laid using flagstone, which was a customary hardscape material used by Robert Evans. The arched window was originally an exterior feature under an existing stairway; the arch was replaced (having been removed during the 1960s), and a arched window added to "re-enclose" the space. Several window openings which had been covered over with stucco were uncovered, and windows fitted in the restored opening. The small loggia was added, and provides a pleasant outdoor breakfast spot directly adjacent to the kitchen.
Design Architect: Gene Kniaz, Spiral Architect; General Contractor: Eric Linthicum, Linthicum Custom Builders
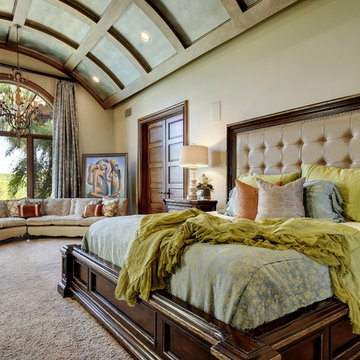
Allison Cartwright
Inspiration for an expansive mediterranean master bedroom in Austin with beige walls and carpet.
Inspiration for an expansive mediterranean master bedroom in Austin with beige walls and carpet.
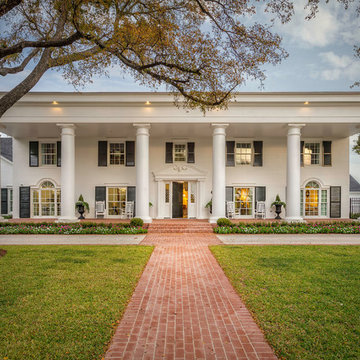
The exterior of the Simondale Colonial is a southern colonial dream with white columns, wrap around porch and contrasting shutters.
This is an example of an expansive traditional two-storey white house exterior in Dallas with a flat roof.
This is an example of an expansive traditional two-storey white house exterior in Dallas with a flat roof.
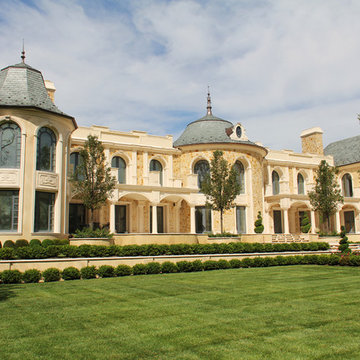
The Crema Eda 202 Castle.
This is an example of an expansive traditional two-storey beige house exterior in New York with stone veneer and a shingle roof.
This is an example of an expansive traditional two-storey beige house exterior in New York with stone veneer and a shingle roof.
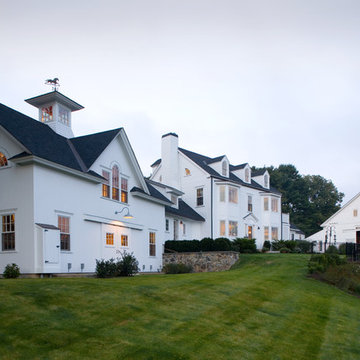
Photo Credit: Joseph St. Pierre
Expansive traditional three-storey white exterior in Boston with a gable roof and wood siding.
Expansive traditional three-storey white exterior in Boston with a gable roof and wood siding.
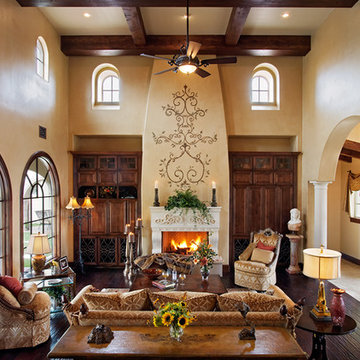
Inspiration for an expansive mediterranean living room in Austin with beige walls and a standard fireplace.
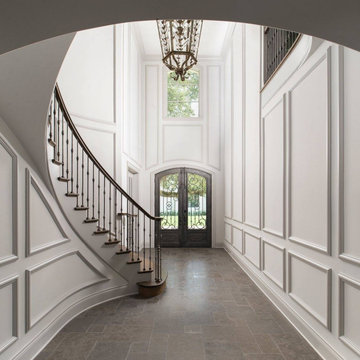
Inspiration for an expansive mediterranean foyer in Tampa with white walls, a double front door, a black front door and grey floor.
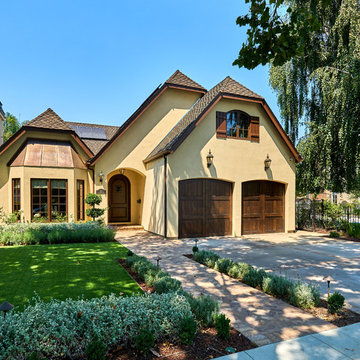
Architect: Robin McCarthy, Arch Studio, Inc.
Construction: Joe Arena Construction
Photography by Mark Pinkerton
Design ideas for an expansive country two-storey stucco yellow exterior in San Francisco with a clipped gable roof.
Design ideas for an expansive country two-storey stucco yellow exterior in San Francisco with a clipped gable roof.
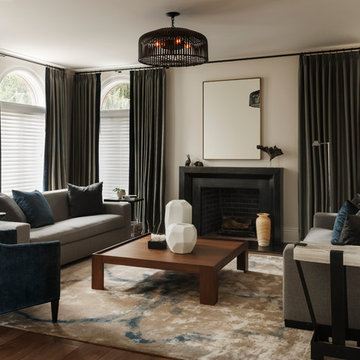
Jason Varney
Photo of an expansive transitional formal open concept living room in Philadelphia with beige walls, medium hardwood floors, a standard fireplace, a stone fireplace surround and no tv.
Photo of an expansive transitional formal open concept living room in Philadelphia with beige walls, medium hardwood floors, a standard fireplace, a stone fireplace surround and no tv.
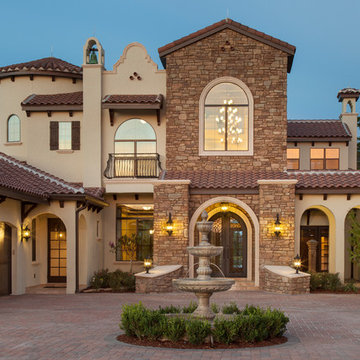
Exterior of Hacienda Del Halcon, a 6,800 square foot custom home built by Orlando Custom Home Builder Jorge Ulibarri in the luxury neighborhood of Waterstone in Windermere, Florida
177 Expansive Home Design Photos
6


















