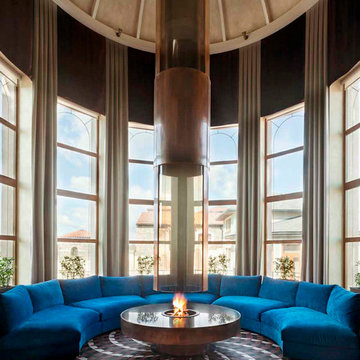108 Expansive Home Design Photos
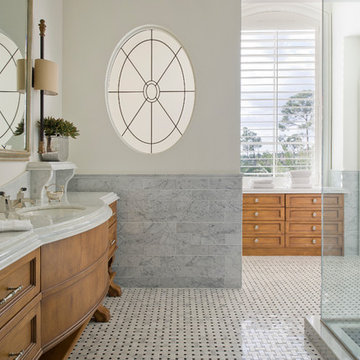
stephen allen photography
Design ideas for an expansive traditional master bathroom in Miami with an undermount sink, recessed-panel cabinets, medium wood cabinets, a corner shower, mosaic tile, mosaic tile floors and marble benchtops.
Design ideas for an expansive traditional master bathroom in Miami with an undermount sink, recessed-panel cabinets, medium wood cabinets, a corner shower, mosaic tile, mosaic tile floors and marble benchtops.
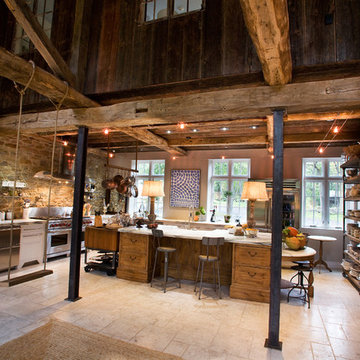
This project was a long labor of love. The clients adored this eclectic farm home from the moment they first opened the front door. They knew immediately as well that they would be making many careful changes to honor the integrity of its old architecture. The original part of the home is a log cabin built in the 1700’s. Several additions had been added over time. The dark, inefficient kitchen that was in place would not serve their lifestyle of entertaining and love of cooking well at all. Their wish list included large pro style appliances, lots of visible storage for collections of plates, silverware, and cookware, and a magazine-worthy end result in terms of aesthetics. After over two years into the design process with a wonderful plan in hand, construction began. Contractors experienced in historic preservation were an important part of the project. Local artisans were chosen for their expertise in metal work for one-of-a-kind pieces designed for this kitchen – pot rack, base for the antique butcher block, freestanding shelves, and wall shelves. Floor tile was hand chipped for an aged effect. Old barn wood planks and beams were used to create the ceiling. Local furniture makers were selected for their abilities to hand plane and hand finish custom antique reproduction pieces that became the island and armoire pantry. An additional cabinetry company manufactured the transitional style perimeter cabinetry. Three different edge details grace the thick marble tops which had to be scribed carefully to the stone wall. Cable lighting and lamps made from old concrete pillars were incorporated. The restored stone wall serves as a magnificent backdrop for the eye- catching hood and 60” range. Extra dishwasher and refrigerator drawers, an extra-large fireclay apron sink along with many accessories enhance the functionality of this two cook kitchen. The fabulous style and fun-loving personalities of the clients shine through in this wonderful kitchen. If you don’t believe us, “swing” through sometime and see for yourself! Matt Villano Photography
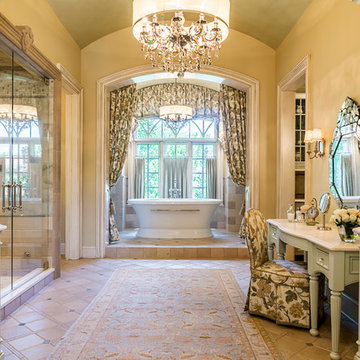
Rolfe Hokanson
Photo of an expansive traditional master bathroom in Chicago with recessed-panel cabinets, light wood cabinets, a freestanding tub, beige tile, porcelain tile, yellow walls, terra-cotta floors, granite benchtops, an alcove shower and a hinged shower door.
Photo of an expansive traditional master bathroom in Chicago with recessed-panel cabinets, light wood cabinets, a freestanding tub, beige tile, porcelain tile, yellow walls, terra-cotta floors, granite benchtops, an alcove shower and a hinged shower door.
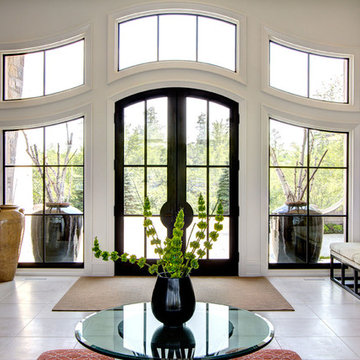
Design ideas for an expansive contemporary foyer in Detroit with a double front door, a glass front door, white walls, ceramic floors and beige floor.
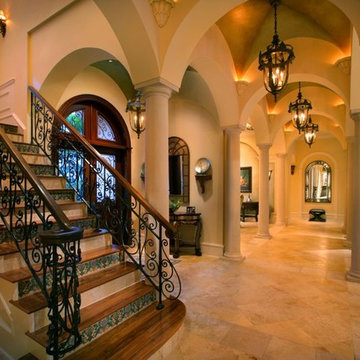
Doug Thompson Photography
Design ideas for an expansive mediterranean foyer in Miami with beige walls, marble floors, a double front door and a glass front door.
Design ideas for an expansive mediterranean foyer in Miami with beige walls, marble floors, a double front door and a glass front door.
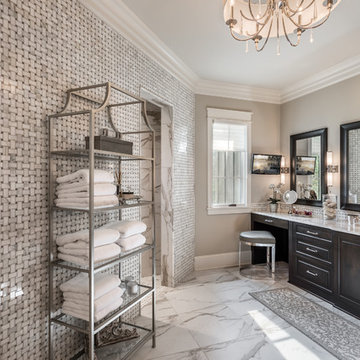
Award-winning master bathroom with double sink, vanity, and walk-in shower
Design ideas for an expansive country master bathroom in Other with gray tile, beige walls, white floor, recessed-panel cabinets, brown cabinets, a curbless shower, an undermount sink, an open shower and beige benchtops.
Design ideas for an expansive country master bathroom in Other with gray tile, beige walls, white floor, recessed-panel cabinets, brown cabinets, a curbless shower, an undermount sink, an open shower and beige benchtops.
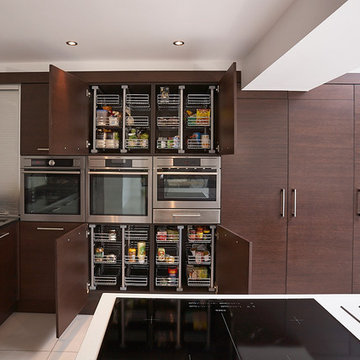
© Paul Leach / Paul Leach Photography 2013
Expansive contemporary eat-in kitchen in Other with flat-panel cabinets, dark wood cabinets, stainless steel appliances, an undermount sink, solid surface benchtops, porcelain floors and with island.
Expansive contemporary eat-in kitchen in Other with flat-panel cabinets, dark wood cabinets, stainless steel appliances, an undermount sink, solid surface benchtops, porcelain floors and with island.
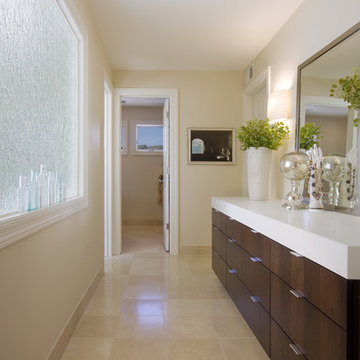
Photography:: Gilbertson Photography
www.gilbertsonphotography.com
Design ideas for an expansive modern master bathroom in Minneapolis with flat-panel cabinets, beige tile, an undermount sink, solid surface benchtops, a freestanding tub, an alcove shower, stone tile, white walls, limestone floors, dark wood cabinets and beige floor.
Design ideas for an expansive modern master bathroom in Minneapolis with flat-panel cabinets, beige tile, an undermount sink, solid surface benchtops, a freestanding tub, an alcove shower, stone tile, white walls, limestone floors, dark wood cabinets and beige floor.
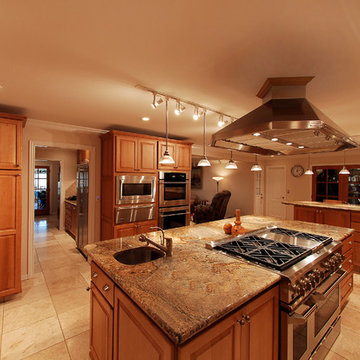
This is an example of an expansive traditional u-shaped eat-in kitchen in Chicago with raised-panel cabinets, medium wood cabinets, an undermount sink, granite benchtops, beige splashback, stainless steel appliances, ceramic floors and with island.
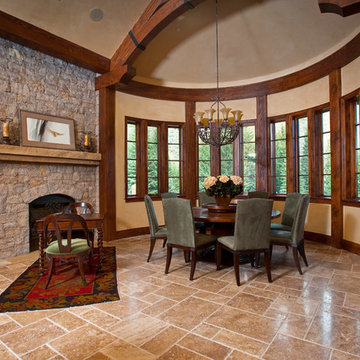
The curved wall in the window side of this dining area creates a large and wide look. While the windows allow natural light to enter and fill the place with brightness and warmth in daytime, and the fireplace and chandelier offers comfort and radiance in a cold night.
Built by ULFBUILT - General contractor of custom homes in Vail and Beaver Creek. Contact us today to learn more.
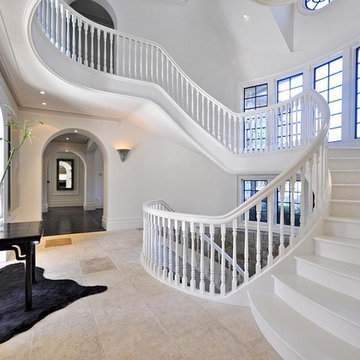
Steven Bababekov - Photographer
Design ideas for an expansive traditional curved staircase in New York.
Design ideas for an expansive traditional curved staircase in New York.
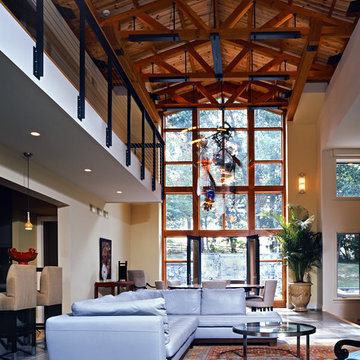
Photography: Julie Marquart
Design ideas for an expansive contemporary open concept living room in Philadelphia with beige walls.
Design ideas for an expansive contemporary open concept living room in Philadelphia with beige walls.
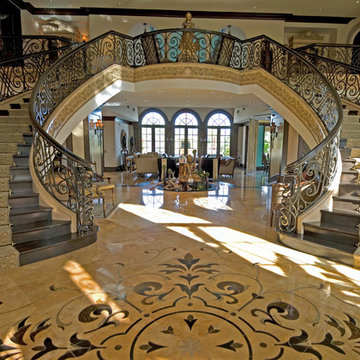
This is an example of an expansive traditional wood curved staircase in Los Angeles with wood risers.
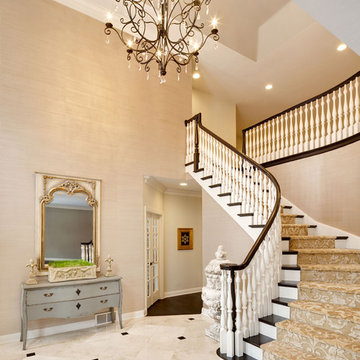
Design ideas for an expansive traditional foyer in Chicago with beige walls and marble floors.
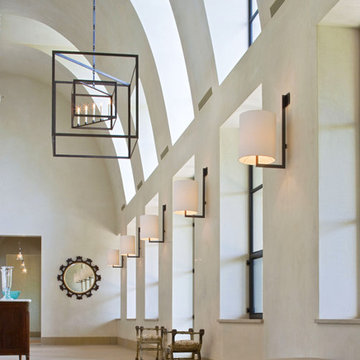
Plaster walls, steel windows and high arched ceiling give this entry an inviting feel.
Design ideas for an expansive contemporary entry hall in Austin with beige walls and limestone floors.
Design ideas for an expansive contemporary entry hall in Austin with beige walls and limestone floors.
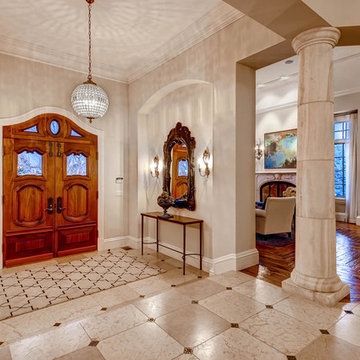
Expansive traditional foyer in Denver with a double front door and a medium wood front door.
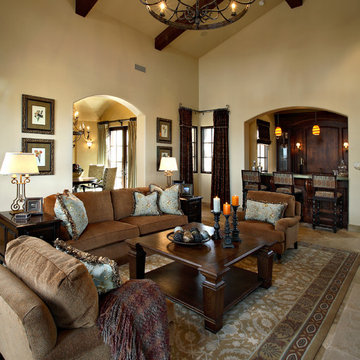
Image Photography
Expansive mediterranean living room in Phoenix with a home bar and beige walls.
Expansive mediterranean living room in Phoenix with a home bar and beige walls.
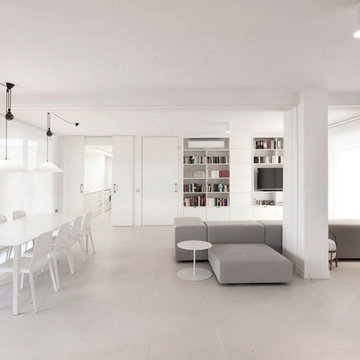
Inspiration for an expansive modern formal open concept living room in Barcelona with white walls, ceramic floors, no tv and a wood stove.
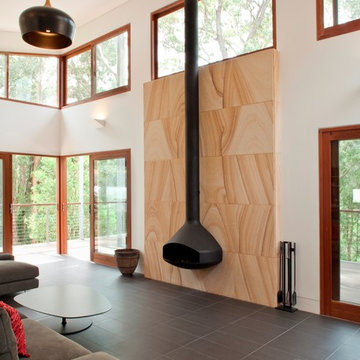
This is an example of an expansive contemporary living room in Sydney with white walls and a hanging fireplace.
108 Expansive Home Design Photos
3



















