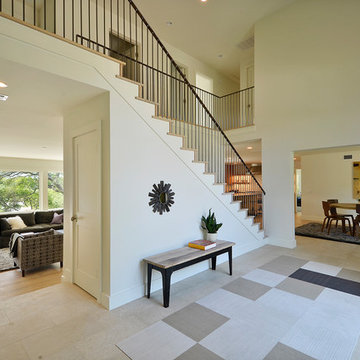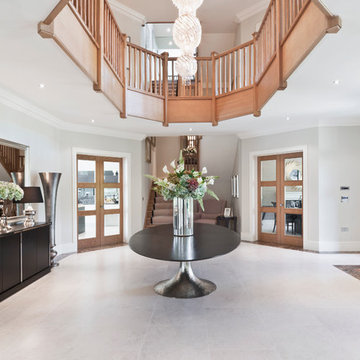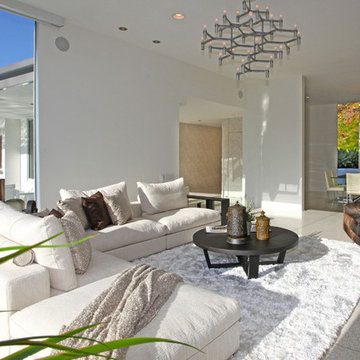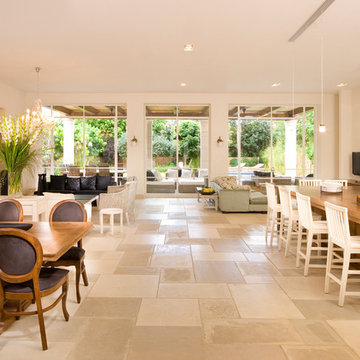108 Expansive Home Design Photos
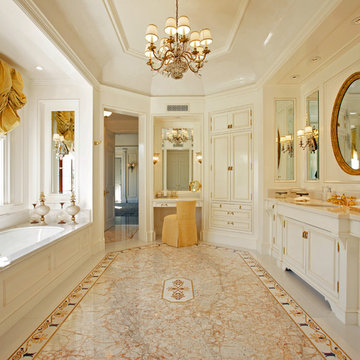
This brick and stone residence on a large estate property is an American version of the English country house, and it pays homage to the work of Harrie T. Lindeberg, Edwin Lutyens and John Russell Pope, all practitioners of an elegant country style rooted in classicism. Features include bricks handmade in Maryland, a limestone entry and a library with coffered ceiling and stone floors. The interiors balance formal English rooms with family rooms in a more relaxed Arts and Crafts style.
Landscape by Mark Beall and Sara Fairchild
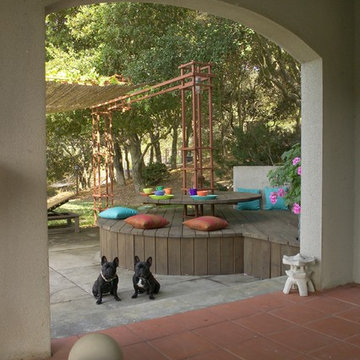
Make room for kids and grown-ups. A unique design like the combo bench and table shown here can provide a perch for adults sipping wine just as easily as it can play host to toddler tea parties.
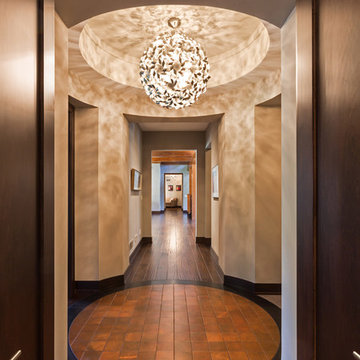
Builder: www.mooredesigns.com
Photo: Edmunds Studios
This is an example of an expansive traditional entry hall in Milwaukee with beige walls and dark hardwood floors.
This is an example of an expansive traditional entry hall in Milwaukee with beige walls and dark hardwood floors.
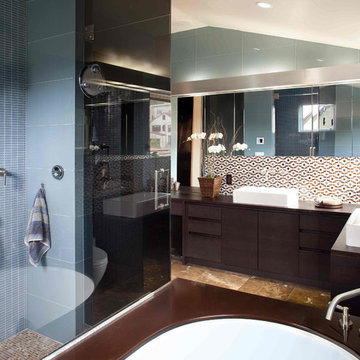
Contemporary Bath with Moroccan mosaic tile backsplash.
Paul Dyer Photography
Photo of an expansive contemporary master bathroom in San Francisco with a vessel sink, flat-panel cabinets, dark wood cabinets, an undermount tub, a curbless shower, blue tile, glass tile, wood benchtops, blue walls, marble floors and brown benchtops.
Photo of an expansive contemporary master bathroom in San Francisco with a vessel sink, flat-panel cabinets, dark wood cabinets, an undermount tub, a curbless shower, blue tile, glass tile, wood benchtops, blue walls, marble floors and brown benchtops.
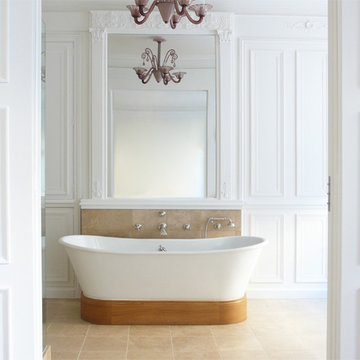
Design ideas for an expansive traditional master bathroom in Paris with a freestanding tub, beige tile and white walls.
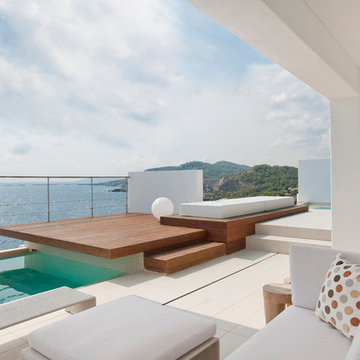
This commission involved the renovation and conversion of two duplex apartments into one single residence/retreat. The two existing external stairs were removed and replaced by a single internal staircase. This intervention made it possible to create one large outdoor area and maximise the existing view. The steel canopies and wooden sun terraces act as visual links between the two original living units. In collaboration with Minimum Arquitectura.
Foto's © Verne en Raül Candales Franch
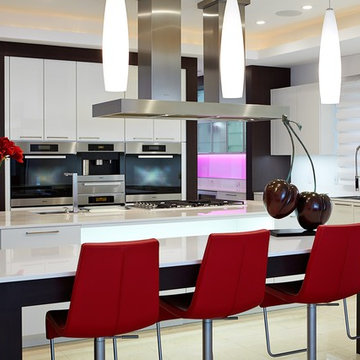
Photography by Jorge Alvarez.
Expansive contemporary l-shaped separate kitchen in Tampa with an undermount sink, flat-panel cabinets, white cabinets, white splashback, stainless steel appliances, solid surface benchtops, travertine floors, multiple islands, beige floor and glass sheet splashback.
Expansive contemporary l-shaped separate kitchen in Tampa with an undermount sink, flat-panel cabinets, white cabinets, white splashback, stainless steel appliances, solid surface benchtops, travertine floors, multiple islands, beige floor and glass sheet splashback.
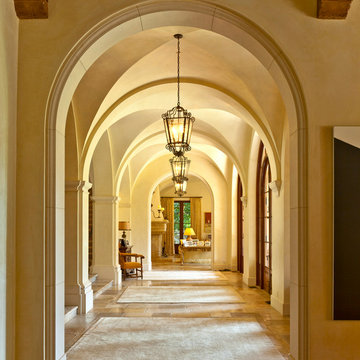
This is an example of an expansive mediterranean entryway in Orange County with beige walls.
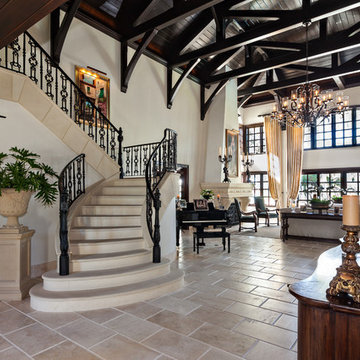
Photo of an expansive mediterranean living room in Miami with a music area.
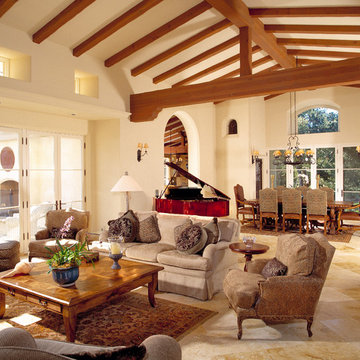
Living room and formal dining area.
Photo of an expansive mediterranean living room in Santa Barbara with a music area and beige walls.
Photo of an expansive mediterranean living room in Santa Barbara with a music area and beige walls.
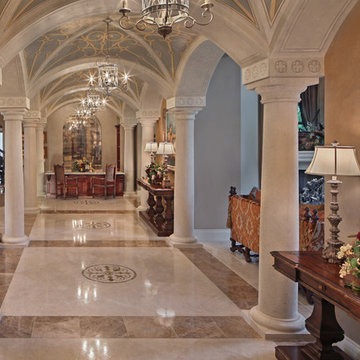
Entry and Formal Hallway,
Randy Smith Photo
Design ideas for an expansive mediterranean foyer in Miami with beige walls, marble floors and beige floor.
Design ideas for an expansive mediterranean foyer in Miami with beige walls, marble floors and beige floor.
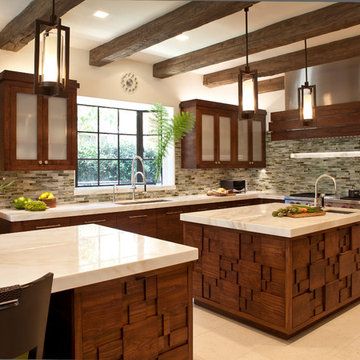
This is an example of an expansive contemporary l-shaped eat-in kitchen in Los Angeles with stainless steel appliances, an undermount sink, flat-panel cabinets, medium wood cabinets, marble benchtops, blue splashback, glass tile splashback, porcelain floors and multiple islands.
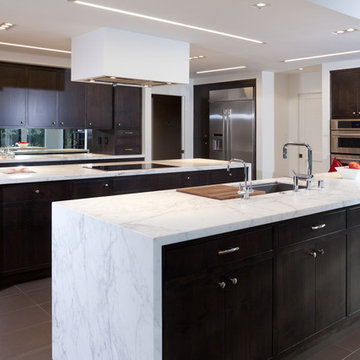
Mike Graff
Photo of an expansive contemporary galley eat-in kitchen in Sacramento with flat-panel cabinets, stainless steel appliances, dark wood cabinets, marble benchtops, mirror splashback, multiple islands and an undermount sink.
Photo of an expansive contemporary galley eat-in kitchen in Sacramento with flat-panel cabinets, stainless steel appliances, dark wood cabinets, marble benchtops, mirror splashback, multiple islands and an undermount sink.
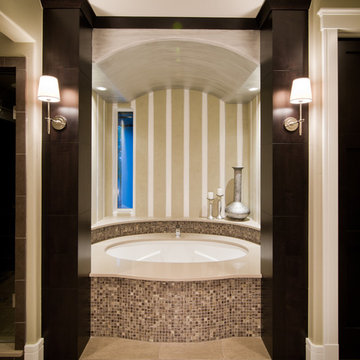
Expansive contemporary master bathroom in Denver with beige tile, mosaic tile and an alcove tub.
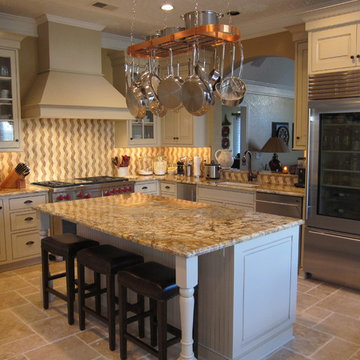
Kitchen designed with chef in mind, 48" dual fuel range and over/ under refrigerator.Beautiful granite countertops and a unique backsplash make this kitchen a delight to cook in.
Kitchens Unlimited, Dottie Petrilak, AKBD
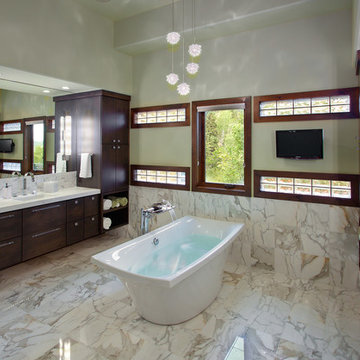
Douglas Knight Construction
Design ideas for an expansive transitional master bathroom in Salt Lake City with flat-panel cabinets, dark wood cabinets, a freestanding tub, multi-coloured tile, white walls, granite benchtops, ceramic tile, ceramic floors and an undermount sink.
Design ideas for an expansive transitional master bathroom in Salt Lake City with flat-panel cabinets, dark wood cabinets, a freestanding tub, multi-coloured tile, white walls, granite benchtops, ceramic tile, ceramic floors and an undermount sink.
108 Expansive Home Design Photos
4



















