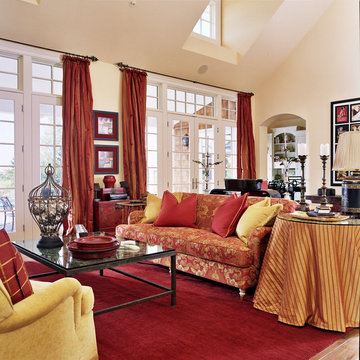106 Expansive Home Design Photos
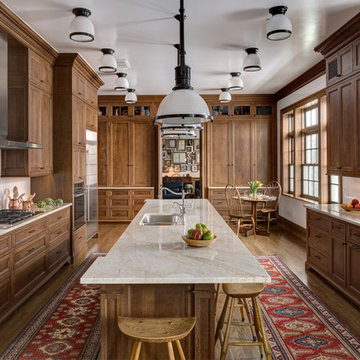
Beautiful high end kitchen remodel
Inspiration for an expansive traditional eat-in kitchen in Columbus with recessed-panel cabinets, ceramic splashback, stainless steel appliances, with island, a double-bowl sink, medium wood cabinets, white splashback, medium hardwood floors and beige benchtop.
Inspiration for an expansive traditional eat-in kitchen in Columbus with recessed-panel cabinets, ceramic splashback, stainless steel appliances, with island, a double-bowl sink, medium wood cabinets, white splashback, medium hardwood floors and beige benchtop.
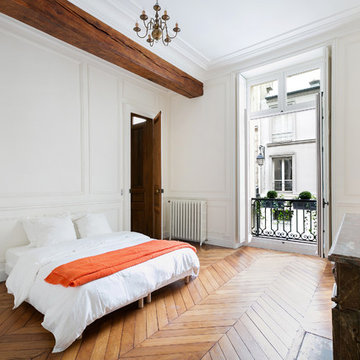
Inspiration for an expansive traditional master bedroom in Paris with white walls and medium hardwood floors.
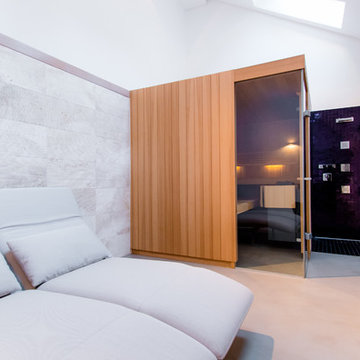
Photo of an expansive contemporary bathroom in Other with grey walls, green tile and with a sauna.
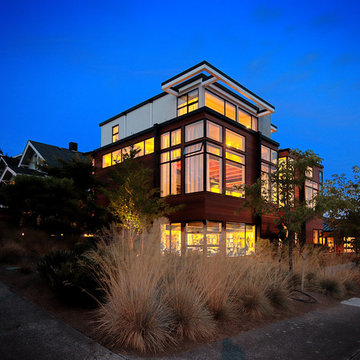
Evening view from northwest corner.
Photo by: Daniel Sheehan
Photo of an expansive modern three-storey brown house exterior in Seattle with wood siding, a flat roof and a metal roof.
Photo of an expansive modern three-storey brown house exterior in Seattle with wood siding, a flat roof and a metal roof.
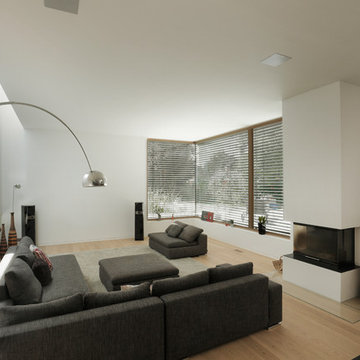
Inspiration for an expansive contemporary open concept family room in Frankfurt with white walls, light hardwood floors, a plaster fireplace surround, no tv and a corner fireplace.
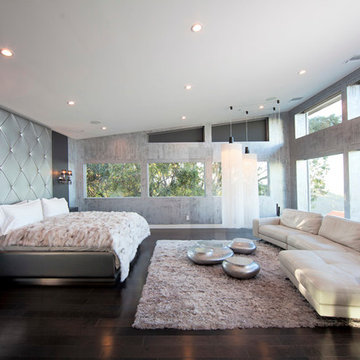
Photo of an expansive contemporary master bedroom in Los Angeles with multi-coloured walls and dark hardwood floors.
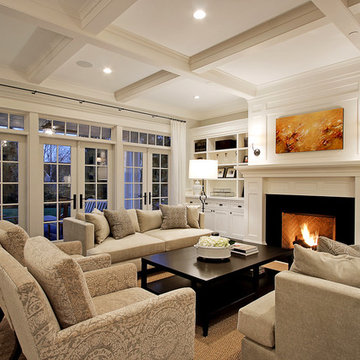
Expansive traditional living room in Seattle with a standard fireplace, no tv, white walls and dark hardwood floors.
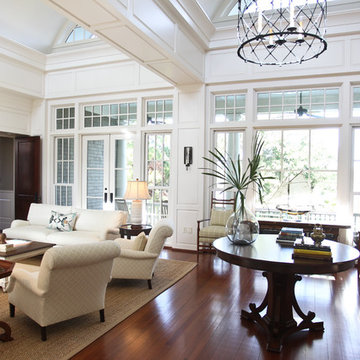
The large living room was divided into several areas: game table, reading area, center table and main sitting/TV area. All white/neutral upholstery is tempered with the use of textures and wood. A custom game table has cup holder pull-outs to keep the card playing surface free of clutter. The bookshelves boast a collection of found items, family photos and books.
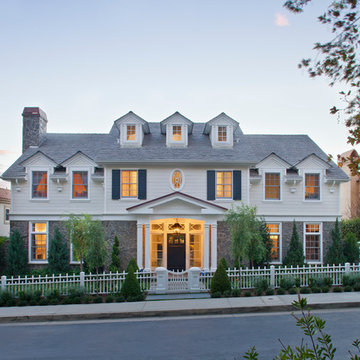
Expansive traditional three-storey exterior in Los Angeles with wood siding and a gable roof.
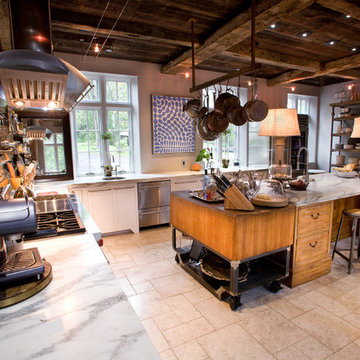
This project was a long labor of love. The clients adored this eclectic farm home from the moment they first opened the front door. They knew immediately as well that they would be making many careful changes to honor the integrity of its old architecture. The original part of the home is a log cabin built in the 1700’s. Several additions had been added over time. The dark, inefficient kitchen that was in place would not serve their lifestyle of entertaining and love of cooking well at all. Their wish list included large pro style appliances, lots of visible storage for collections of plates, silverware, and cookware, and a magazine-worthy end result in terms of aesthetics. After over two years into the design process with a wonderful plan in hand, construction began. Contractors experienced in historic preservation were an important part of the project. Local artisans were chosen for their expertise in metal work for one-of-a-kind pieces designed for this kitchen – pot rack, base for the antique butcher block, freestanding shelves, and wall shelves. Floor tile was hand chipped for an aged effect. Old barn wood planks and beams were used to create the ceiling. Local furniture makers were selected for their abilities to hand plane and hand finish custom antique reproduction pieces that became the island and armoire pantry. An additional cabinetry company manufactured the transitional style perimeter cabinetry. Three different edge details grace the thick marble tops which had to be scribed carefully to the stone wall. Cable lighting and lamps made from old concrete pillars were incorporated. The restored stone wall serves as a magnificent backdrop for the eye- catching hood and 60” range. Extra dishwasher and refrigerator drawers, an extra-large fireclay apron sink along with many accessories enhance the functionality of this two cook kitchen. The fabulous style and fun-loving personalities of the clients shine through in this wonderful kitchen. If you don’t believe us, “swing” through sometime and see for yourself! Matt Villano Photography
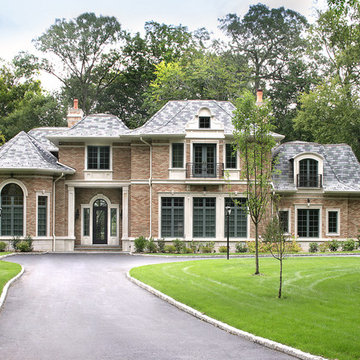
Photography: Peter Rymwid
8,000 SF Single Family Home located in Great Neck, New York on Long Island.
Photo of an expansive traditional two-storey brick brown exterior in New York with a hip roof.
Photo of an expansive traditional two-storey brick brown exterior in New York with a hip roof.
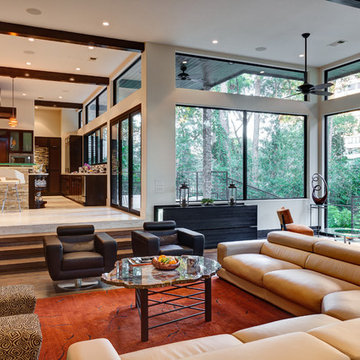
Featured on the 2011 Houston Modern Home Tour. The design was inspired by the home featured in the 1955 Alfred Hitchcock thriller, North by Northwest. It is a modern design with an overall "Frank Lloyd Wright" feel. Open spaces with high ceilings and large windows, the home backs up to the Hogg Bird Sanctuary and Bayou Bend. The pool is also custom designed to the slope of the property featuring two levels and three waterfalls.
Photography by Jerry B. Smith Photography
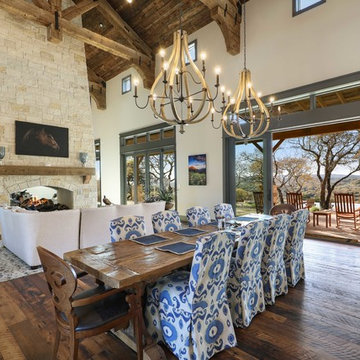
?: Lauren Keller | Luxury Real Estate Services, LLC
Reclaimed Wood Flooring - Sovereign Plank Wood Flooring - https://www.woodco.com/products/sovereign-plank/
Reclaimed Hand Hewn Beams - https://www.woodco.com/products/reclaimed-hand-hewn-beams/
Reclaimed Oak Patina Faced Floors, Skip Planed, Original Saw Marks. Wide Plank Reclaimed Oak Floors, Random Width Reclaimed Flooring.
Reclaimed Beams in Ceiling - Hand Hewn Reclaimed Beams.
Barnwood Paneling & Ceiling - Wheaton Wallboard
Reclaimed Beam Mantel
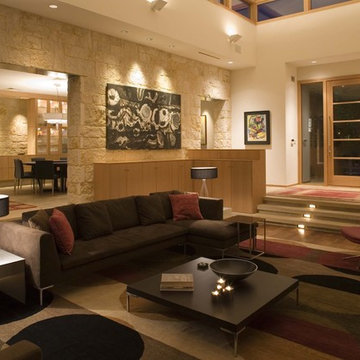
Design ideas for an expansive contemporary open concept living room in Austin with white walls and light hardwood floors.
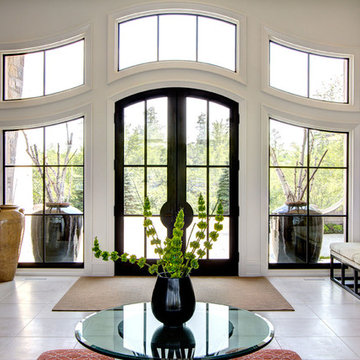
Design ideas for an expansive contemporary foyer in Detroit with a double front door, a glass front door, white walls, ceramic floors and beige floor.
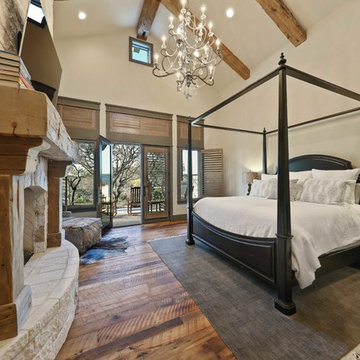
?: Lauren Keller | Luxury Real Estate Services, LLC
Reclaimed Wood Flooring - Sovereign Plank Wood Flooring - https://www.woodco.com/products/sovereign-plank/
Reclaimed Hand Hewn Beams - https://www.woodco.com/products/reclaimed-hand-hewn-beams/
Reclaimed Oak Patina Faced Floors, Skip Planed, Original Saw Marks. Wide Plank Reclaimed Oak Floors, Random Width Reclaimed Flooring.
Reclaimed Beams in Ceiling - Hand Hewn Reclaimed Beams.
Barnwood Paneling & Ceiling - Wheaton Wallboard
Reclaimed Beam Mantel
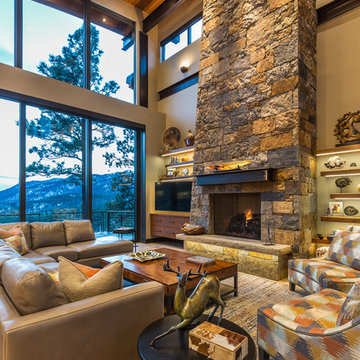
Marona Photography
Photo of an expansive country open concept living room in Denver with beige walls, a standard fireplace, a stone fireplace surround and a wall-mounted tv.
Photo of an expansive country open concept living room in Denver with beige walls, a standard fireplace, a stone fireplace surround and a wall-mounted tv.
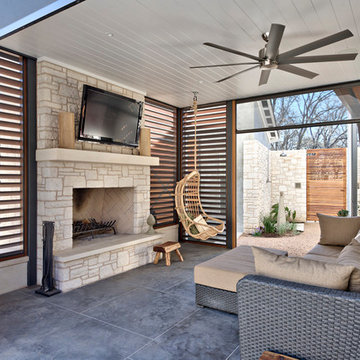
Casey Fry
Design ideas for an expansive country patio in Austin with a roof extension and with fireplace.
Design ideas for an expansive country patio in Austin with a roof extension and with fireplace.
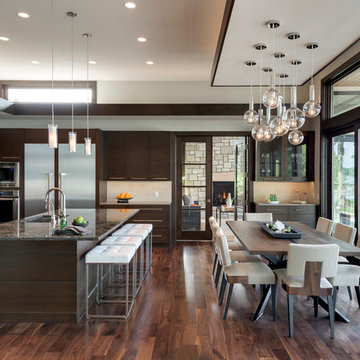
Builder: Denali Custom Homes - Architectural Designer: Alexander Design Group - Interior Designer: Studio M Interiors - Photo: Spacecrafting Photography
106 Expansive Home Design Photos
2



















