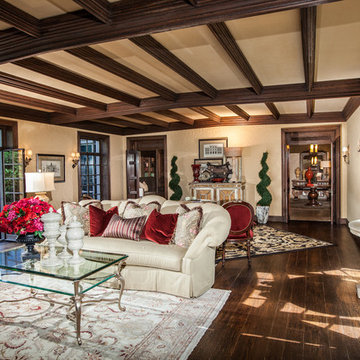106 Expansive Home Design Photos
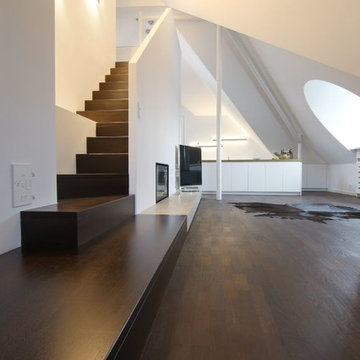
Inspiration for an expansive contemporary family room in Munich with dark hardwood floors, a freestanding tv and white walls.
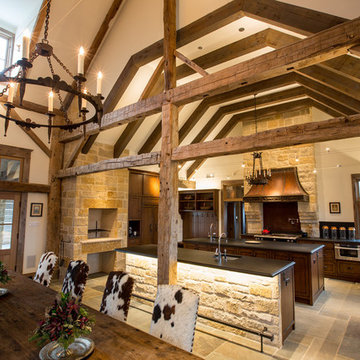
Design ideas for an expansive country eat-in kitchen in Dallas with dark wood cabinets.
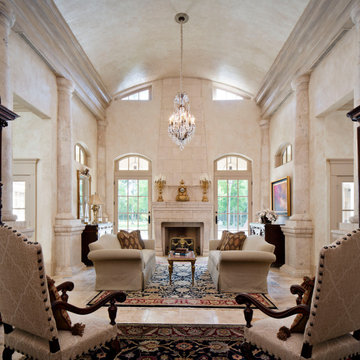
This is an example of an expansive mediterranean formal enclosed living room in New Orleans with beige walls, a standard fireplace, a tile fireplace surround, no tv and beige floor.
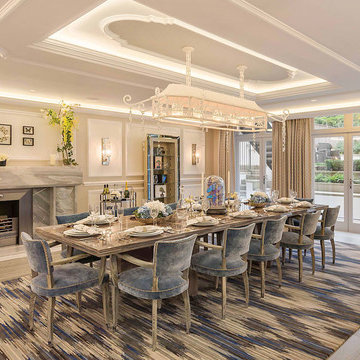
This is an example of an expansive contemporary separate dining room in London with beige walls, light hardwood floors, a standard fireplace, a stone fireplace surround and brown floor.
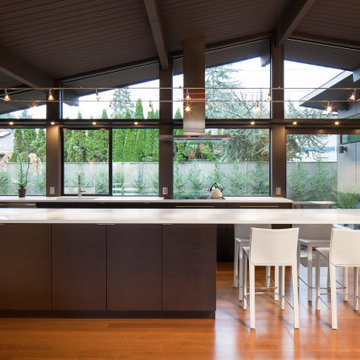
Sean Airhart Photography
This is an example of an expansive midcentury l-shaped kitchen in Seattle with an undermount sink, flat-panel cabinets, white cabinets, panelled appliances, with island, brown floor and white benchtop.
This is an example of an expansive midcentury l-shaped kitchen in Seattle with an undermount sink, flat-panel cabinets, white cabinets, panelled appliances, with island, brown floor and white benchtop.
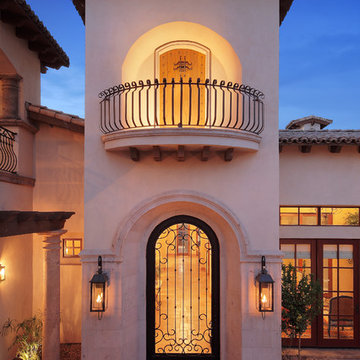
Beautiful gas lanterns amd accent lighting add to this inviting entryway
Expansive mediterranean front door in Phoenix with beige walls, a single front door and a metal front door.
Expansive mediterranean front door in Phoenix with beige walls, a single front door and a metal front door.
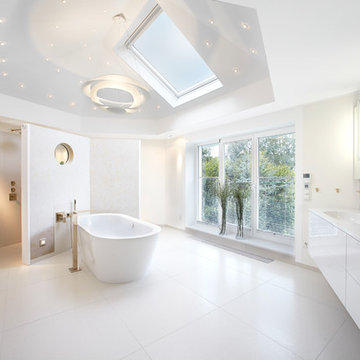
This is an example of an expansive contemporary master bathroom in Cologne with an integrated sink, flat-panel cabinets, white cabinets, a freestanding tub, white tile, white walls, ceramic tile, ceramic floors and a curbless shower.
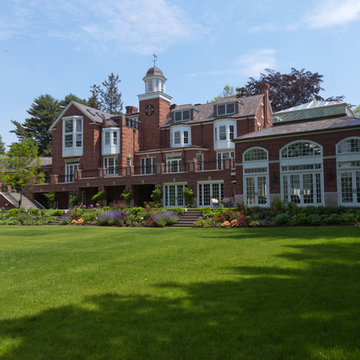
Matthew Cunningham Landscape Design
Expansive traditional backyard garden in Boston.
Expansive traditional backyard garden in Boston.
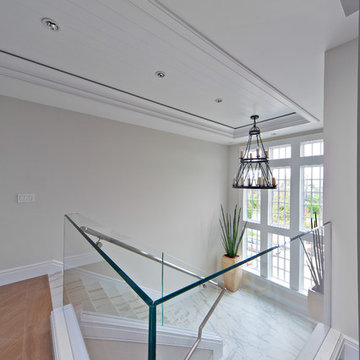
Beach house in Hamptons NY featuring custom frameless shower doors and glass railings throughout.
This is an example of an expansive beach style l-shaped staircase in New York with glass railing.
This is an example of an expansive beach style l-shaped staircase in New York with glass railing.
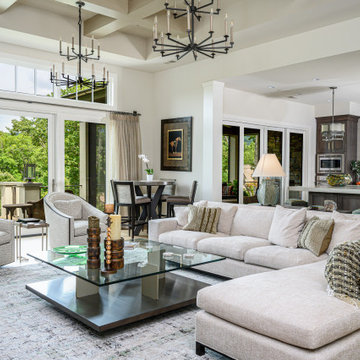
This is an example of an expansive transitional formal open concept living room in Other with white walls, medium hardwood floors, no tv and brown floor.
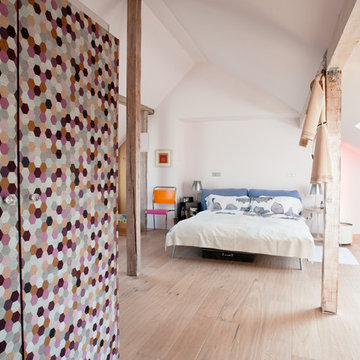
Anika Pötzel für NIDO
Design ideas for an expansive scandinavian master bedroom in Dusseldorf with white walls, light hardwood floors and no fireplace.
Design ideas for an expansive scandinavian master bedroom in Dusseldorf with white walls, light hardwood floors and no fireplace.
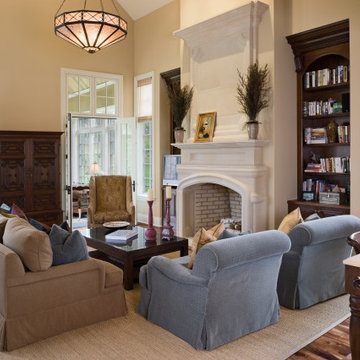
Photo of an expansive traditional formal open concept living room in Other with beige walls, medium hardwood floors, a standard fireplace, a plaster fireplace surround, no tv and brown floor.
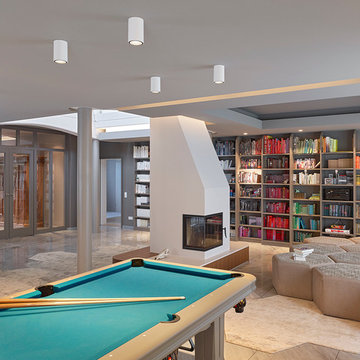
Inspiration for an expansive contemporary open concept living room in Stuttgart with grey walls.
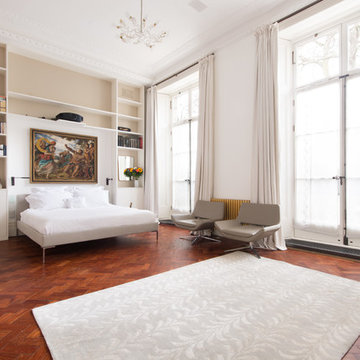
This master bedroom suite has been styled to offer terracotta parquet flooring, integrated shelving units and large sash windows, flooding the room with natural light.
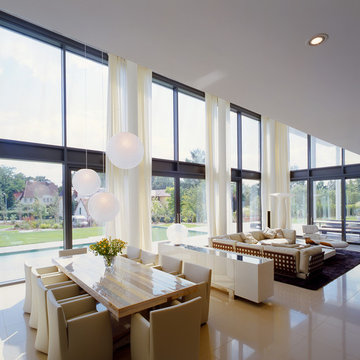
Design ideas for an expansive contemporary open concept family room in Bremen with white walls.
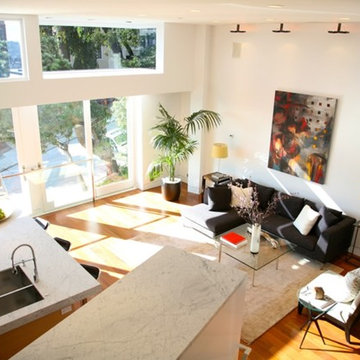
Robert Hatch, photographer, 2011
Design ideas for an expansive modern living room in San Francisco with white walls.
Design ideas for an expansive modern living room in San Francisco with white walls.
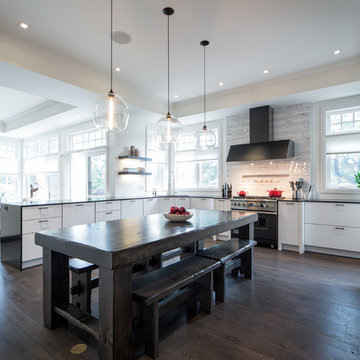
©Justin Van Leeuwen
Design ideas for an expansive transitional u-shaped open plan kitchen in Ottawa with a double-bowl sink, flat-panel cabinets, white cabinets, marble benchtops, beige splashback, porcelain splashback, panelled appliances, dark hardwood floors and a peninsula.
Design ideas for an expansive transitional u-shaped open plan kitchen in Ottawa with a double-bowl sink, flat-panel cabinets, white cabinets, marble benchtops, beige splashback, porcelain splashback, panelled appliances, dark hardwood floors and a peninsula.
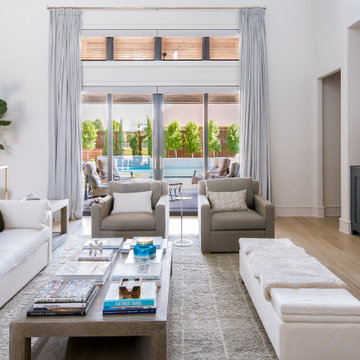
Photo of an expansive transitional living room in Austin with white walls, light hardwood floors, a wall-mounted tv and beige floor.
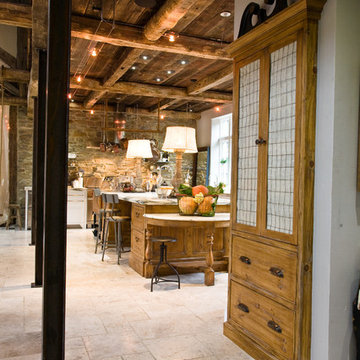
This project was a long labor of love. The clients adored this eclectic farm home from the moment they first opened the front door. They knew immediately as well that they would be making many careful changes to honor the integrity of its old architecture. The original part of the home is a log cabin built in the 1700’s. Several additions had been added over time. The dark, inefficient kitchen that was in place would not serve their lifestyle of entertaining and love of cooking well at all. Their wish list included large pro style appliances, lots of visible storage for collections of plates, silverware, and cookware, and a magazine-worthy end result in terms of aesthetics. After over two years into the design process with a wonderful plan in hand, construction began. Contractors experienced in historic preservation were an important part of the project. Local artisans were chosen for their expertise in metal work for one-of-a-kind pieces designed for this kitchen – pot rack, base for the antique butcher block, freestanding shelves, and wall shelves. Floor tile was hand chipped for an aged effect. Old barn wood planks and beams were used to create the ceiling. Local furniture makers were selected for their abilities to hand plane and hand finish custom antique reproduction pieces that became the island and armoire pantry. An additional cabinetry company manufactured the transitional style perimeter cabinetry. Three different edge details grace the thick marble tops which had to be scribed carefully to the stone wall. Cable lighting and lamps made from old concrete pillars were incorporated. The restored stone wall serves as a magnificent backdrop for the eye- catching hood and 60” range. Extra dishwasher and refrigerator drawers, an extra-large fireclay apron sink along with many accessories enhance the functionality of this two cook kitchen. The fabulous style and fun-loving personalities of the clients shine through in this wonderful kitchen. If you don’t believe us, “swing” through sometime and see for yourself! Matt Villano Photography
106 Expansive Home Design Photos
5



















