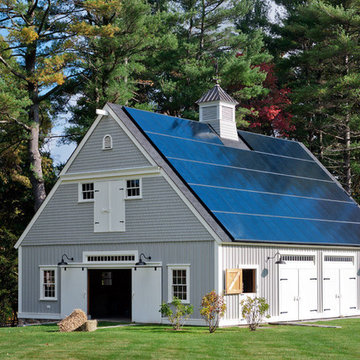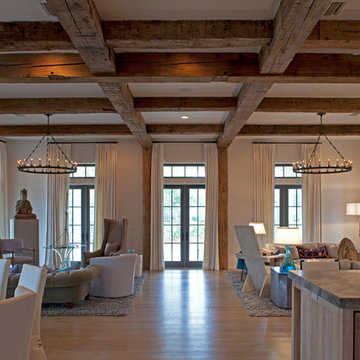106 Expansive Home Design Photos
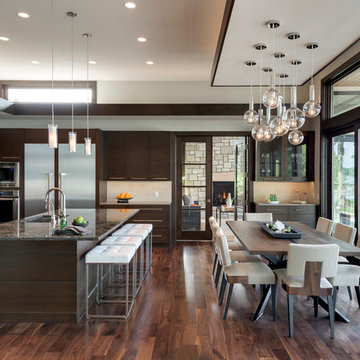
Builder: Denali Custom Homes - Architectural Designer: Alexander Design Group - Interior Designer: Studio M Interiors - Photo: Spacecrafting Photography
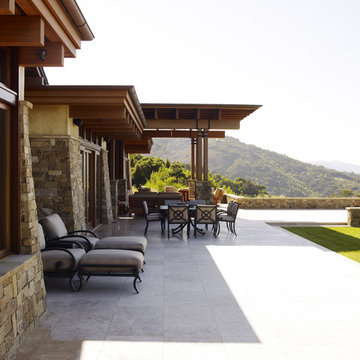
Who says green and sustainable design has to look like it? Designed to emulate the owner’s favorite country club, this fine estate home blends in with the natural surroundings of it’s hillside perch, and is so intoxicatingly beautiful, one hardly notices its numerous energy saving and green features.
Durable, natural and handsome materials such as stained cedar trim, natural stone veneer, and integral color plaster are combined with strong horizontal roof lines that emphasize the expansive nature of the site and capture the “bigness” of the view. Large expanses of glass punctuated with a natural rhythm of exposed beams and stone columns that frame the spectacular views of the Santa Clara Valley and the Los Gatos Hills.
A shady outdoor loggia and cozy outdoor fire pit create the perfect environment for relaxed Saturday afternoon barbecues and glitzy evening dinner parties alike. A glass “wall of wine” creates an elegant backdrop for the dining room table, the warm stained wood interior details make the home both comfortable and dramatic.
The project’s energy saving features include:
- a 5 kW roof mounted grid-tied PV solar array pays for most of the electrical needs, and sends power to the grid in summer 6 year payback!
- all native and drought-tolerant landscaping reduce irrigation needs
- passive solar design that reduces heat gain in summer and allows for passive heating in winter
- passive flow through ventilation provides natural night cooling, taking advantage of cooling summer breezes
- natural day-lighting decreases need for interior lighting
- fly ash concrete for all foundations
- dual glazed low e high performance windows and doors
Design Team:
Noel Cross+Architects - Architect
Christopher Yates Landscape Architecture
Joanie Wick – Interior Design
Vita Pehar - Lighting Design
Conrado Co. – General Contractor
Marion Brenner – Photography
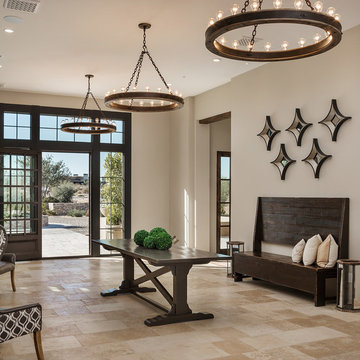
Cantabrica Estates is a private gated community located in North Scottsdale. Spec home available along with build-to-suit and incredible view lots.
For more information contact Vicki Kaplan at Arizona Best Real Estate
Spec Home Built By: LaBlonde Homes
Photography by: Leland Gebhardt
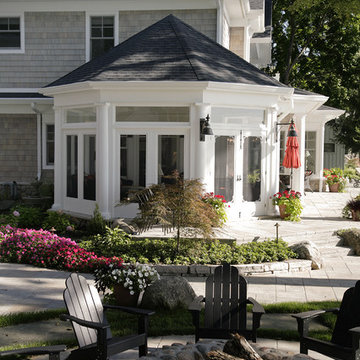
Expansive traditional front yard patio in Other with a fire feature, stamped concrete and a roof extension.
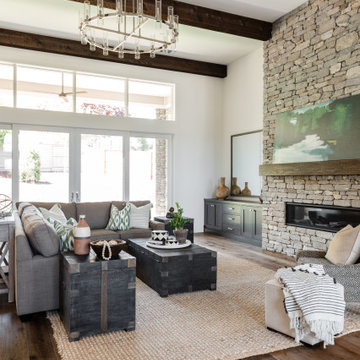
Expansive mediterranean living room in Sacramento with white walls, medium hardwood floors, a ribbon fireplace, a stone fireplace surround and brown floor.
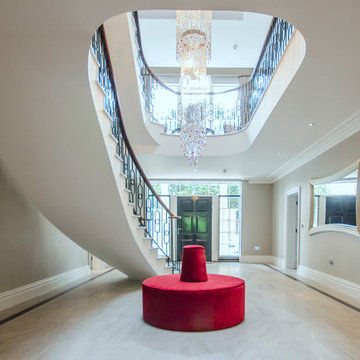
Photo of an expansive contemporary hallway in Berkshire with beige walls and grey floor.
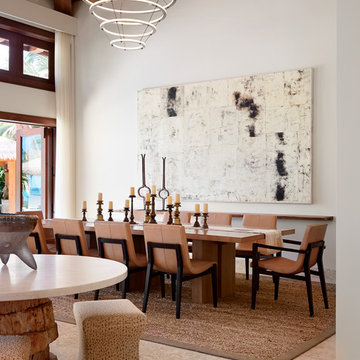
This refined family retreat in the British Virgin Islands gathers multiple generations in sophisticated comfort. Layered with custom furnishings, fabrics, and finishes, it exemplifies the best in elegant island living.
Photos by Werner Straube
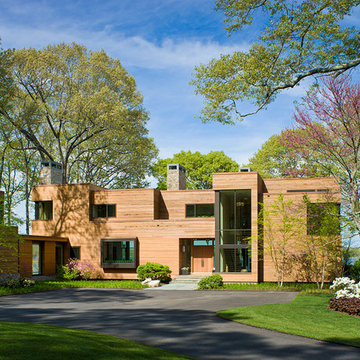
Inspiration for an expansive contemporary two-storey brown exterior in New York with wood siding and a flat roof.
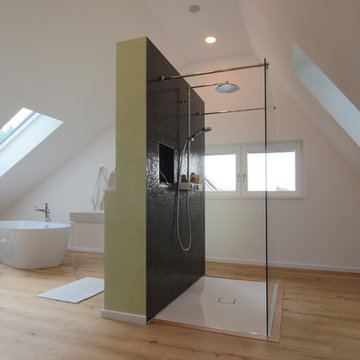
This is an example of an expansive contemporary bathroom in Bremen with a freestanding tub, black tile, mosaic tile, white walls, medium hardwood floors and a vessel sink.
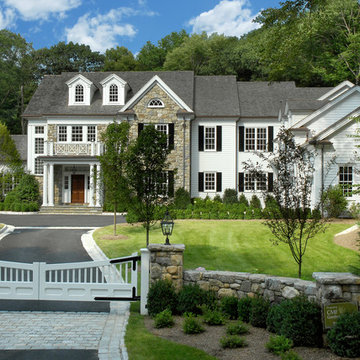
Design ideas for an expansive traditional two-storey white exterior in New York with vinyl siding.
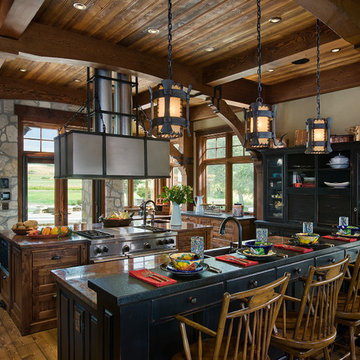
The rustic ranch styling of this ranch manor house combined with understated luxury offers unparalleled extravagance on this sprawling, working cattle ranch in the interior of British Columbia. An innovative blend of locally sourced rock and timber used in harmony with steep pitched rooflines creates an impressive exterior appeal to this timber frame home. Copper dormers add shine with a finish that extends to rear porch roof cladding. Flagstone pervades the patio decks and retaining walls, surrounding pool and pergola amenities with curved, concrete cap accents.
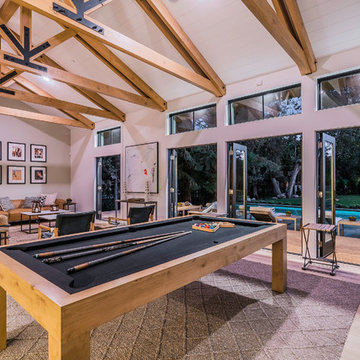
Photo of an expansive country open concept family room in Los Angeles with a game room, white walls, light hardwood floors, no tv and beige floor.
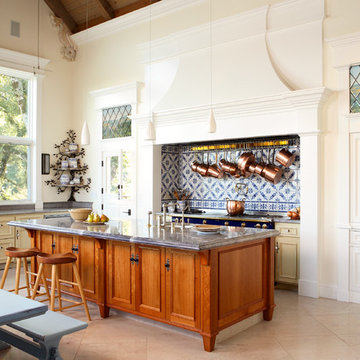
Architectural / Interior Design,Kitchen Cabinetry, Island, Trestle Table with Matching Benches, Decorative Millwork, Leaded Glass & Metal Work: Designed and Fabricated by Michelle Rein & Ariel Snyders of American Artisans. Photo by: Michele Lee Willson
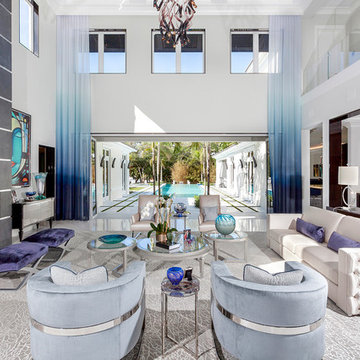
ibi Designs
Inspiration for an expansive contemporary enclosed living room in Miami with white walls, porcelain floors, a ribbon fireplace, a metal fireplace surround, no tv and white floor.
Inspiration for an expansive contemporary enclosed living room in Miami with white walls, porcelain floors, a ribbon fireplace, a metal fireplace surround, no tv and white floor.
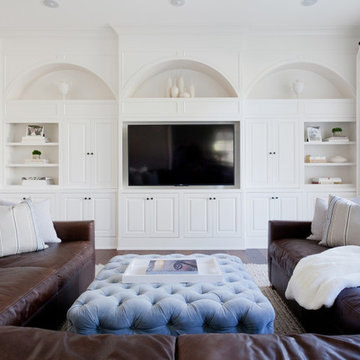
Photo: Amy Bartlam
This is an example of an expansive transitional family room in Los Angeles with white walls, a built-in media wall, no fireplace and medium hardwood floors.
This is an example of an expansive transitional family room in Los Angeles with white walls, a built-in media wall, no fireplace and medium hardwood floors.
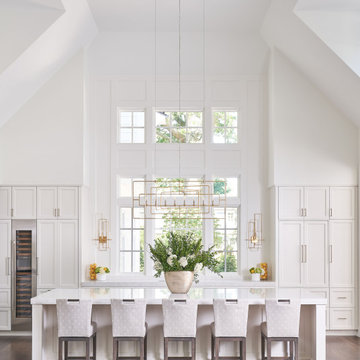
This modern kitchen and counter dining area are the perfect setup for a homeowner who loves to cook and entertain; whether a large crowd or an intimate family gathering. From the uniquely shaped Design Master chairs to the modern look of the Visual Comfort lighting, this area, with its dramatic ceiling height and spectacular window design, is a welcoming attention-getter.
Photographer: Michael Blevins Photo
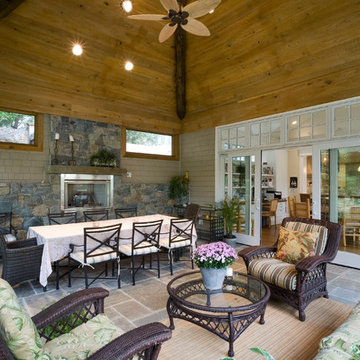
Design ideas for an expansive traditional sunroom in DC Metro with a ribbon fireplace, a metal fireplace surround and a standard ceiling.
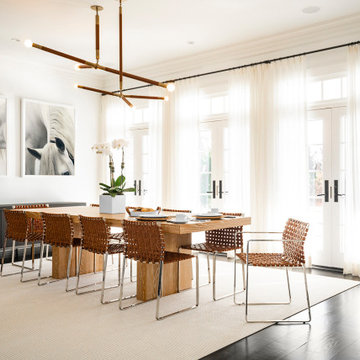
Galitzin Creative
New York, NY 10003
Inspiration for an expansive contemporary open plan dining in New York with white walls, dark hardwood floors and black floor.
Inspiration for an expansive contemporary open plan dining in New York with white walls, dark hardwood floors and black floor.
106 Expansive Home Design Photos
3



















