Expansive Home Office Design Ideas
Refine by:
Budget
Sort by:Popular Today
201 - 220 of 2,118 photos
Item 1 of 2
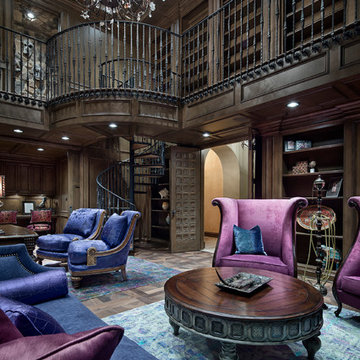
Expansive mediterranean study room in Houston with brown walls, medium hardwood floors, a freestanding desk and brown floor.
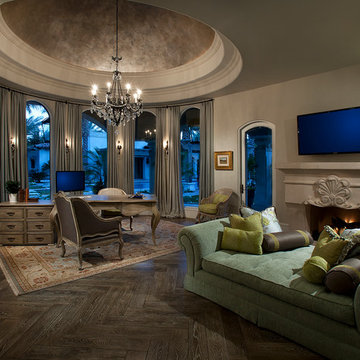
We love this master bedroom and home office, the custom fireplace is certainly calling our names! We also appreciate the arched windows and arched entryways, the wood flooring, wall sconces and the custom fireplace mantel.
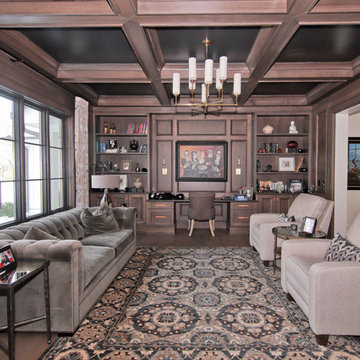
Photo of an expansive traditional study room in Chicago with dark hardwood floors, a built-in desk and brown floor.
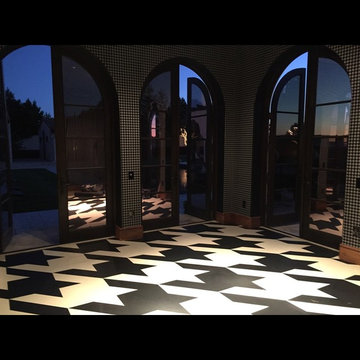
Linoleum inlay pattern here is an enlarged houndstooth pattern. This linoleum floor was floated over a walnut floor installed with a protective sub-floor.
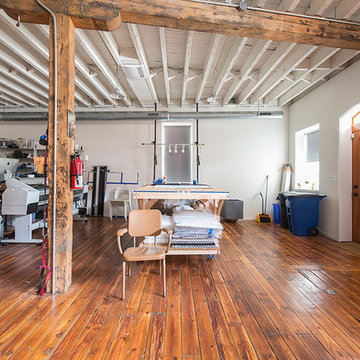
Jaime Alvarez jaimephoto.com
Design ideas for an expansive industrial home office in Philadelphia with white walls, medium hardwood floors and a freestanding desk.
Design ideas for an expansive industrial home office in Philadelphia with white walls, medium hardwood floors and a freestanding desk.
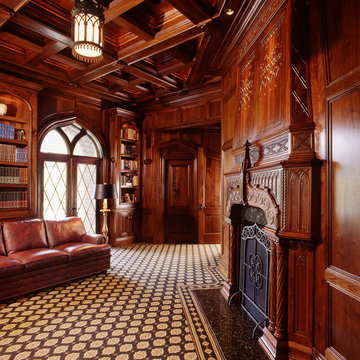
Heavy paneling defines the space of the library. An antique fireplace blends easily into this design.
Photo by Fisheye Studios, Hiawatha, Iowa
Expansive mediterranean study room in Cedar Rapids with brown walls, carpet, a standard fireplace, a freestanding desk and a stone fireplace surround.
Expansive mediterranean study room in Cedar Rapids with brown walls, carpet, a standard fireplace, a freestanding desk and a stone fireplace surround.
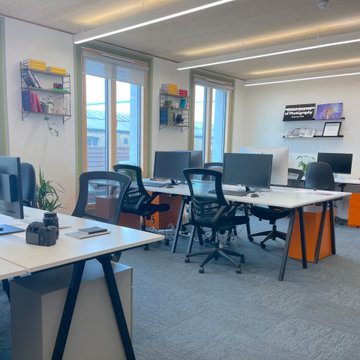
A commercial space to sit 10 members of permanent staff along with space for hot desk'ing.
Expansive midcentury study room in London with green walls, carpet, a freestanding desk and blue floor.
Expansive midcentury study room in London with green walls, carpet, a freestanding desk and blue floor.
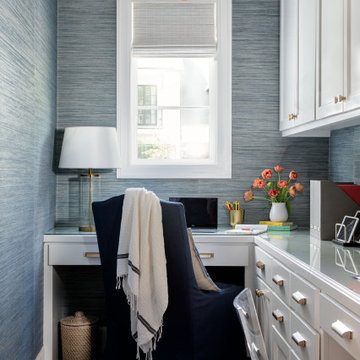
Inspiration for an expansive contemporary study room in Houston with blue walls, brick floors, a built-in desk and wallpaper.
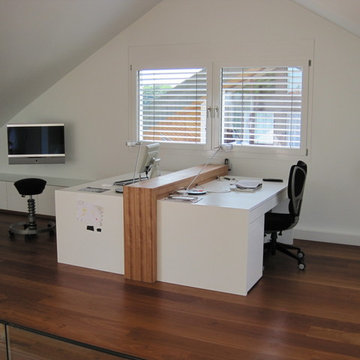
Alfred Kiess GmbH
Expansive contemporary home studio in Stuttgart with white walls, painted wood floors, no fireplace, a freestanding desk and brown floor.
Expansive contemporary home studio in Stuttgart with white walls, painted wood floors, no fireplace, a freestanding desk and brown floor.
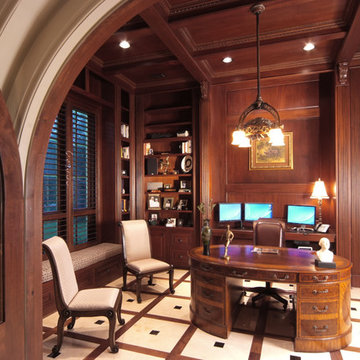
Design ideas for an expansive traditional study room in Houston with brown walls, porcelain floors, no fireplace, a freestanding desk and beige floor.
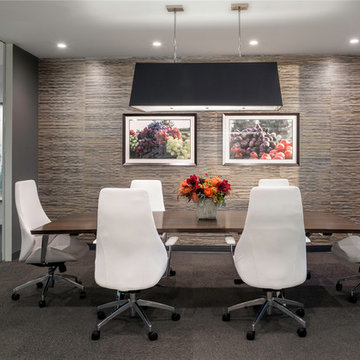
Photo of an expansive contemporary study room in New York with carpet, no fireplace and a freestanding desk.
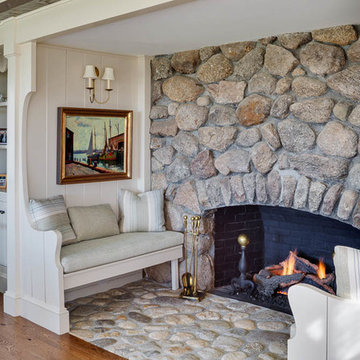
Greg Premru
Photo of an expansive traditional study room in Boston with white walls, medium hardwood floors, a standard fireplace, a stone fireplace surround and a freestanding desk.
Photo of an expansive traditional study room in Boston with white walls, medium hardwood floors, a standard fireplace, a stone fireplace surround and a freestanding desk.
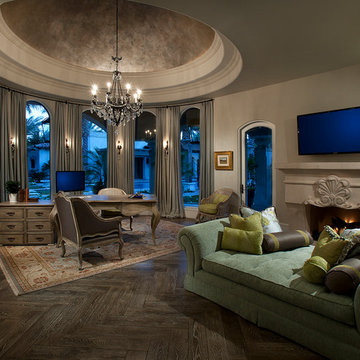
Luxury Dome Ceiling inspirations by Fratantoni Design.
To see more inspirational photos, please follow us on Facebook, Twitter, Instagram and Pinterest!
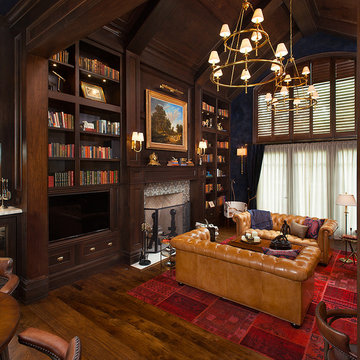
Builder: J. Peterson Homes
Interior Designer: Francesca Owens
Photographers: Ashley Avila Photography, Bill Hebert, & FulView
Capped by a picturesque double chimney and distinguished by its distinctive roof lines and patterned brick, stone and siding, Rookwood draws inspiration from Tudor and Shingle styles, two of the world’s most enduring architectural forms. Popular from about 1890 through 1940, Tudor is characterized by steeply pitched roofs, massive chimneys, tall narrow casement windows and decorative half-timbering. Shingle’s hallmarks include shingled walls, an asymmetrical façade, intersecting cross gables and extensive porches. A masterpiece of wood and stone, there is nothing ordinary about Rookwood, which combines the best of both worlds.
Once inside the foyer, the 3,500-square foot main level opens with a 27-foot central living room with natural fireplace. Nearby is a large kitchen featuring an extended island, hearth room and butler’s pantry with an adjacent formal dining space near the front of the house. Also featured is a sun room and spacious study, both perfect for relaxing, as well as two nearby garages that add up to almost 1,500 square foot of space. A large master suite with bath and walk-in closet which dominates the 2,700-square foot second level which also includes three additional family bedrooms, a convenient laundry and a flexible 580-square-foot bonus space. Downstairs, the lower level boasts approximately 1,000 more square feet of finished space, including a recreation room, guest suite and additional storage.
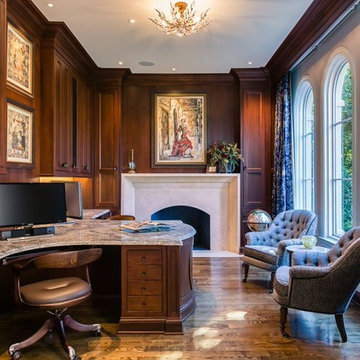
Catherine Nguyen Photography
Design ideas for an expansive contemporary study room in Los Angeles with beige walls, medium hardwood floors, a standard fireplace, a stone fireplace surround and a built-in desk.
Design ideas for an expansive contemporary study room in Los Angeles with beige walls, medium hardwood floors, a standard fireplace, a stone fireplace surround and a built-in desk.
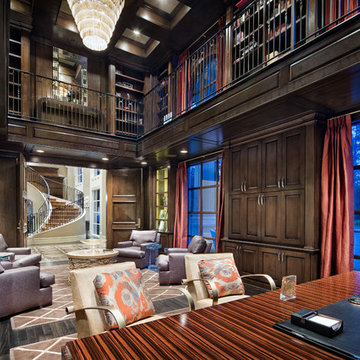
Design ideas for an expansive traditional study room in Houston with brown walls and dark hardwood floors.
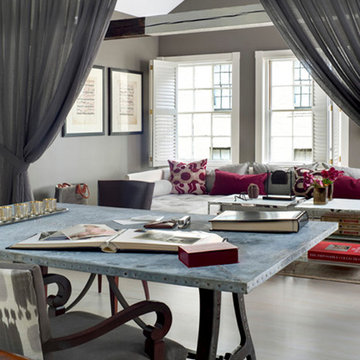
This is an example of an expansive transitional home office in Louisville with grey walls, dark hardwood floors, no fireplace and a freestanding desk.
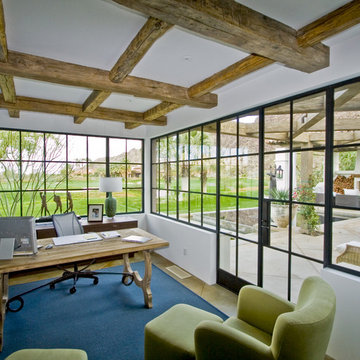
Design ideas for an expansive mediterranean home office in Santa Barbara with white walls, concrete floors, no fireplace and a freestanding desk.
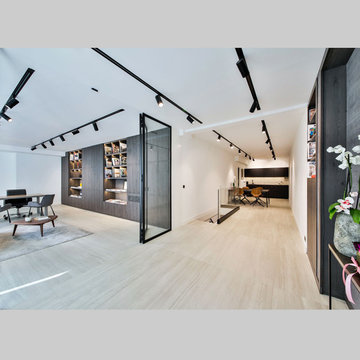
Inspiration for an expansive contemporary study room in Paris with white walls, light hardwood floors, no fireplace, a freestanding desk and beige floor.
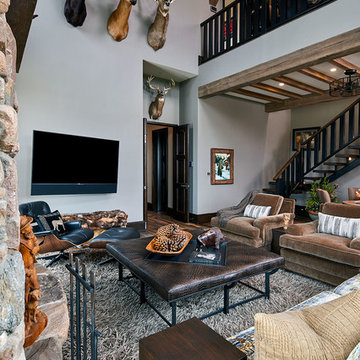
Comfortable, abundant seating was a must-have for the husband's study/office/entertainment area, where he gathers frequently with friends. Among the options are a black leather Eames chair with ottoman, a pair of mohair swivel chairs facing the fireplace and a sofa, in the foreground. The ottoman is upholstered in crocodile-patterned leather, with metal legs and a metal try. The rug is 100 percent New Zealand string wool.
Photo by Brian Gassel
Expansive Home Office Design Ideas
11