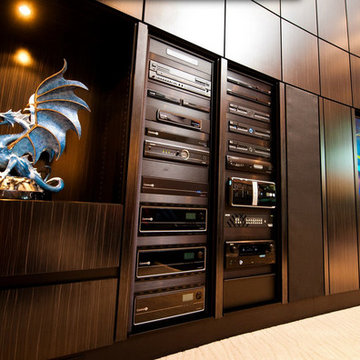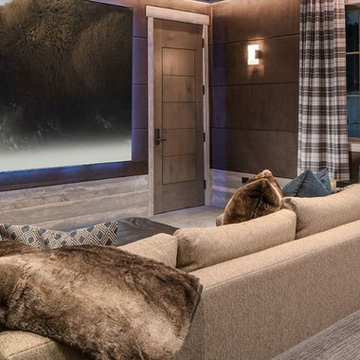Expansive Home Theatre Design Photos
Refine by:
Budget
Sort by:Popular Today
81 - 100 of 1,160 photos
Item 1 of 2
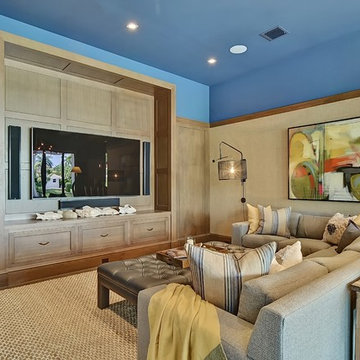
Expansive transitional open concept home theatre in Miami with blue walls, medium hardwood floors and a built-in media wall.
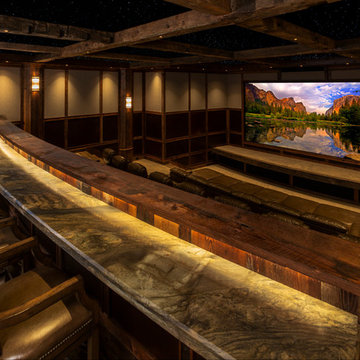
Design ideas for an expansive traditional enclosed home theatre in Denver with beige walls, carpet and a projector screen.
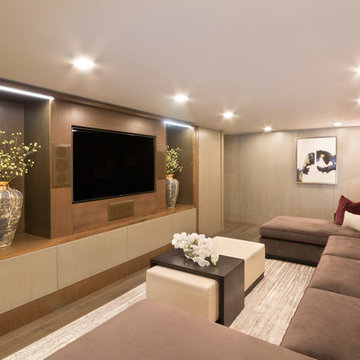
Photography © by www.kalory.co.uk - All Rights Reserved
Contemporary London family apartment created by a luxury interior design agency who commissioned Kalory Photo & Video to shoot and video the interior.
The duplex apartment is a luxury London home for a family. It comprise of several suites, formal dining and living space, home office, home cinema and a bespoke art collection.
The space if beautifully furnished in clean lines and mutual colours. .
Most of the formal rooms are decorated with beautiful Italian crystal chandeliers created especially for the house. All the soft furnishings are from luxury design houses from Italy and France.
Marble, rich wood, soft upholstery and shimmering crystal chandeliers are the hallmark for this luxurious but discreet home.
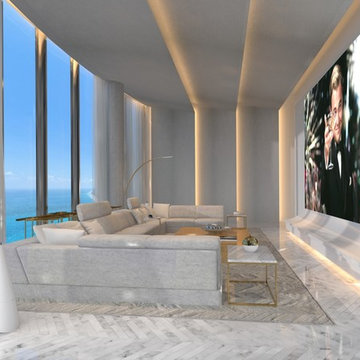
Design ideas for an expansive modern open concept home theatre in Miami with marble floors, white floor, a projector screen and white walls.
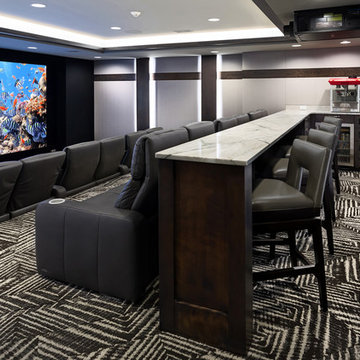
This is an example of an expansive transitional enclosed home theatre in Omaha with white walls, carpet, a projector screen and grey floor.
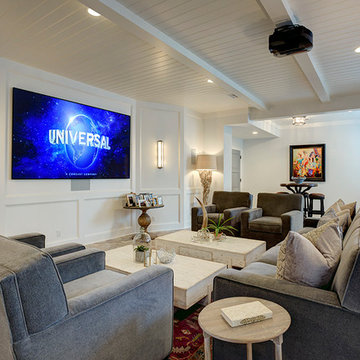
This home theater area is open to the rest of the lower level and bar area, really one large room. We used wood plank ceilings with wood beams, all painted white. The flooring is a brick-shaped ceramic tile in a herringbone pattern with area rugs in different places. With 10 foot high ceilings and lots of windows in spite of this not being a walk out lower level, this area is spacious and begs for party time! Photo by Paul Bonnichsen.
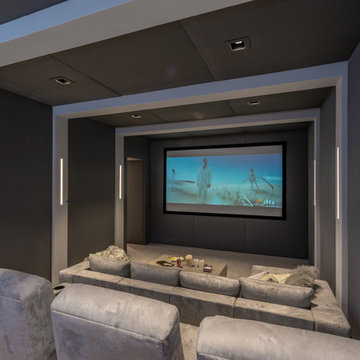
This is an example of an expansive contemporary enclosed home theatre in New York with grey walls, a wall-mounted tv and beige floor.
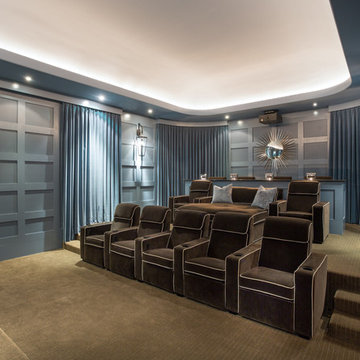
Pineapple House designers replaced the client's old-school theater with a modernized configuration that includes polished walls, speakers hidden behind mesh grates, multi-levels with steps, oversized loungers and over-scale seating and a bar. Motorized drapery is integrated in the crown molding. When activated, the blue panels open and expose the 150” screen while simultaneously closing over the entrances into the room.
A Bonisolli Photography
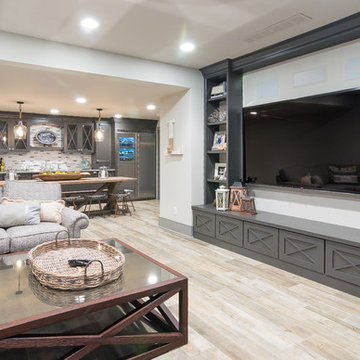
Design, Fabrication, Install & Photography By MacLaren Kitchen and Bath
Designer: Mary Skurecki
Wet Bar: Mouser/Centra Cabinetry with full overlay, Reno door/drawer style with Carbide paint. Caesarstone Pebble Quartz Countertops with eased edge detail (By MacLaren).
TV Area: Mouser/Centra Cabinetry with full overlay, Orleans door style with Carbide paint. Shelving, drawers, and wood top to match the cabinetry with custom crown and base moulding.
Guest Room/Bath: Mouser/Centra Cabinetry with flush inset, Reno Style doors with Maple wood in Bedrock Stain. Custom vanity base in Full Overlay, Reno Style Drawer in Matching Maple with Bedrock Stain. Vanity Countertop is Everest Quartzite.
Bench Area: Mouser/Centra Cabinetry with flush inset, Reno Style doors/drawers with Carbide paint. Custom wood top to match base moulding and benches.
Toy Storage Area: Mouser/Centra Cabinetry with full overlay, Reno door style with Carbide paint. Open drawer storage with roll-out trays and custom floating shelves and base moulding.
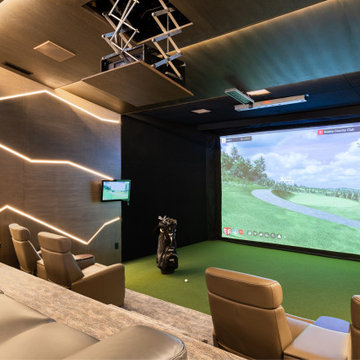
Design ideas for an expansive asian open concept home theatre in Salt Lake City with brown walls, carpet, a projector screen and green floor.
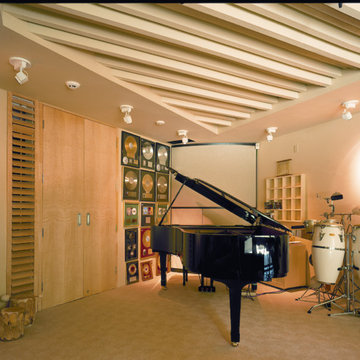
Leader Cinema Systems, Inc (C) All World Rights Reserved
Photo of an expansive modern open concept home theatre in Hawaii with limestone floors and a projector screen.
Photo of an expansive modern open concept home theatre in Hawaii with limestone floors and a projector screen.
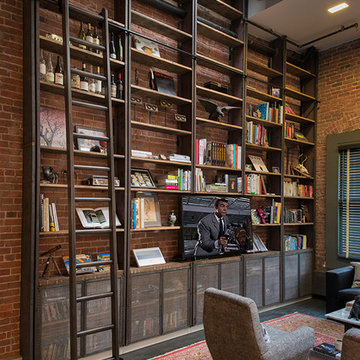
Photo of an expansive industrial enclosed home theatre in New York with brown walls, dark hardwood floors and a built-in media wall.
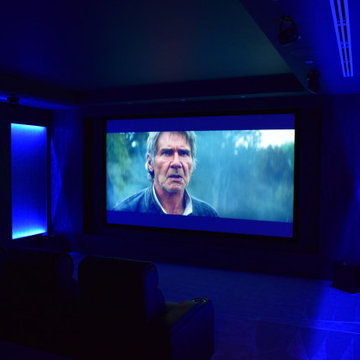
A magnificent property built within a small private estate in a select area of Nottinghamshire.
With a beautiful walled garden and impeccable décor throughout the interior this is an exceptional family home. The basement features a spa and treatment rooms along with a CEDIA award nominated Cinema room. Intecho designed and delivered numerous systems throughout the residence including:
• Lighting Control
• Heating and cooling
• Automated Blinds and Curtains
• Cinema Room
• Music to all rooms
• Distributed 4K TV
• Extensive security measures
• Full remote access for the client and
for Intecho service and support
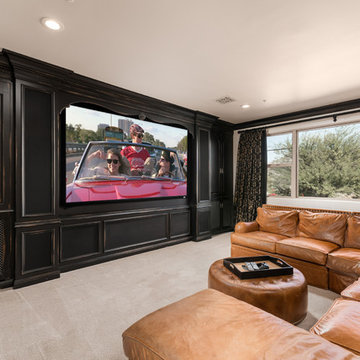
This French Country home theater features wall-to-wall black cabinets, custom window treatments, and a large TV screen. A cognac leather sectional sits in the center of the room for viewing.
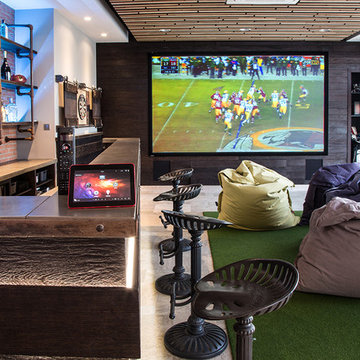
Brief: Create a room that wasn’t just a ‘man-cave’ but one that worked for all the family, and friends, too. It had to be a room that is ‘all things to all people’, so had to be designed to allow multiple activities to happen at the same time in the same space. The lighting, sound, and vision had to work on their own, and together.
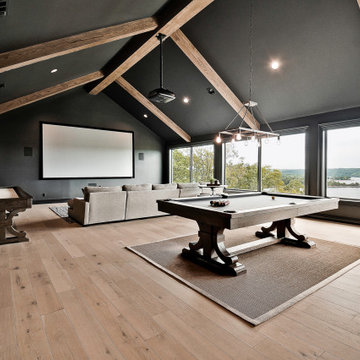
Expansive arts and crafts open concept home theatre in Other with black walls, light hardwood floors and a projector screen.
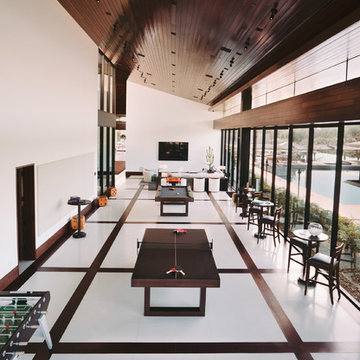
This 28,0000-square-foot, 11-bedroom luxury estate sits atop a manmade beach bordered by six acres of canals and lakes. The main house and detached guest casitas blend a light-color palette with rich wood accents—white walls, white marble floors with walnut inlays, and stained Douglas fir ceilings. Structural steel allows the vaulted ceilings to peak at 37 feet. Glass pocket doors provide uninterrupted access to outdoor living areas which include an outdoor dining table, two outdoor bars, a firepit bordered by an infinity edge pool, golf course, tennis courts and more.
Construction on this 37 acre project was completed in just under a year.
Builder: Bradshaw Construction
Architect: Uberion Design
Interior Design: Willetts Design & Associates
Landscape: Attinger Landscape Architects
Photography: RF35Media
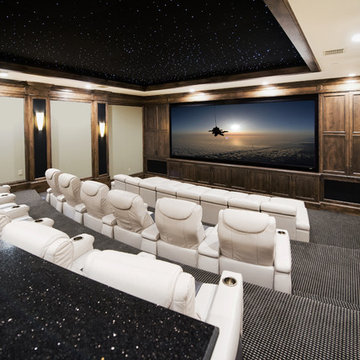
This is an example of an expansive traditional enclosed home theatre in Austin with beige walls, carpet, a projector screen and multi-coloured floor.
Expansive Home Theatre Design Photos
5
