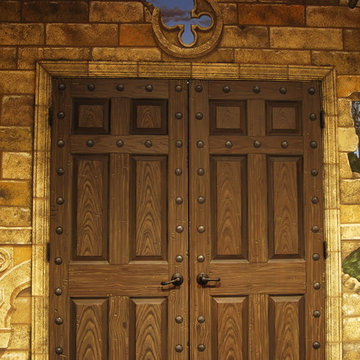Expansive Home Theatre Design Photos
Refine by:
Budget
Sort by:Popular Today
161 - 180 of 1,160 photos
Item 1 of 2
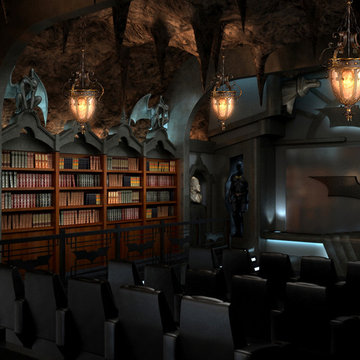
Elite Xtreme
Photo of an expansive transitional enclosed home theatre in Vancouver with a projector screen.
Photo of an expansive transitional enclosed home theatre in Vancouver with a projector screen.
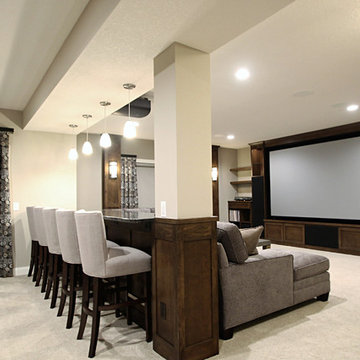
Inspiration for an expansive transitional open concept home theatre in Minneapolis with beige walls, carpet, a projector screen and beige floor.
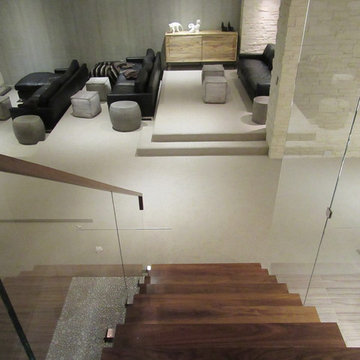
The home theatre greets you at the bottom of the stairs. Debra designed it to feature the same exterior interior beautiful stone walls and columns, the exposed steel beams spanning the opening. It also features sound deadening beautiful wall covering and carpet. Velvet motorized drapes. High end theatre screen-speakers and rear projection. Black leather down sectional/ sofa, grey pouf ottomans, a sugerberry wood buffet, concrete pebble and pedestal tables.
The lower level is home to the home theatre, a bistro bar, a custom powder bath, a rec room, an additional TV family room, a gym, a guest suite with attached bath and craft rooms and storage areas-even a zen garden. All opening to the outdoor spaces below.
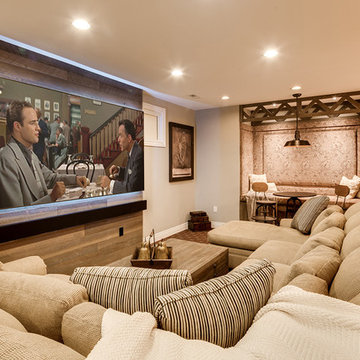
The client had a finished basement space that was not functioning for the entire family. He spent a lot of time in his gym, which was not large enough to accommodate all his equipment and did not offer adequate space for aerobic activities. To appeal to the client's entertaining habits, a bar, gaming area, and proper theater screen needed to be added. There were some ceiling and lolly column restraints that would play a significant role in the layout of our new design, but the Gramophone Team was able to create a space in which every detail appeared to be there from the beginning. Rustic wood columns and rafters, weathered brick, and an exposed metal support beam all add to this design effect becoming real.
Maryland Photography Inc.
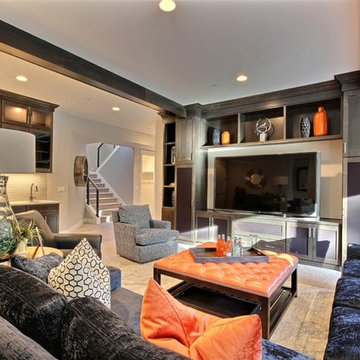
The Ascension - Super Ranch on Acreage in Ridgefield Washington by Cascade West Development Inc.
Downstairs 3 bedrooms, including a princess suite, plus a full bathroom and an oversized game room can be found. The hearty Game Room is crafted with a massive entertainment center built-in to accommodate a large flat-screen T.V along with various electronics and gaming systems. The large Game Room also features a wet bar to complete the space and facilitate cleanliness and togetherness. At the opposite end of the Game Room is a floor-to-ceiling accordion door that allows you to remove the boundaries between The Ascension and it’s surroundings. Once open, the fun can flow freely from the home.
Cascade West Facebook: https://goo.gl/MCD2U1
Cascade West Website: https://goo.gl/XHm7Un
These photos, like many of ours, were taken by the good people of ExposioHDR - Portland, Or
Exposio Facebook: https://goo.gl/SpSvyo
Exposio Website: https://goo.gl/Cbm8Ya
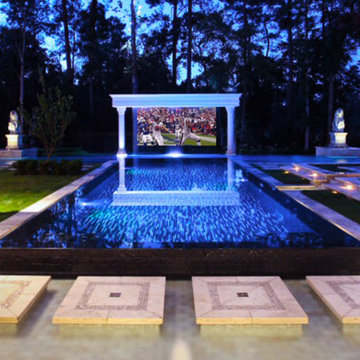
A very unique outdoor experience. The outdoor home theater system utilizes a surround sound system complete with underground sub woofers and under water speakers for an awesome movie or music experience. When the video isn't in use both the drop down motorized screen and the rear projector is hidden away leaving just the speakers to provide audiophile quality music above or below the water. The automation system also controls a water fountain directly above the motorized screen.
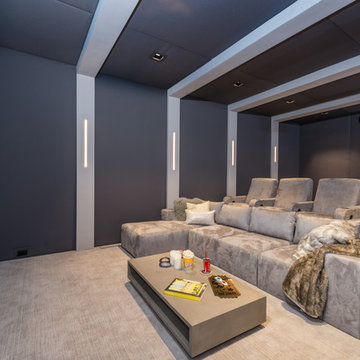
This is an example of an expansive contemporary enclosed home theatre in New York with grey walls, beige floor, carpet and a projector screen.
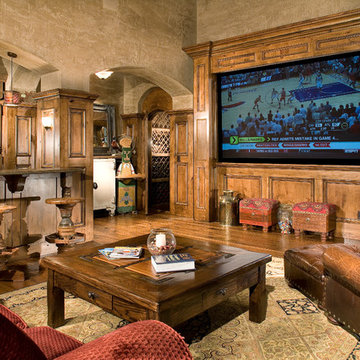
Photo Credit: Mitch Allen Photography
Photo of an expansive traditional enclosed home theatre in Salt Lake City with beige walls, dark hardwood floors and a built-in media wall.
Photo of an expansive traditional enclosed home theatre in Salt Lake City with beige walls, dark hardwood floors and a built-in media wall.
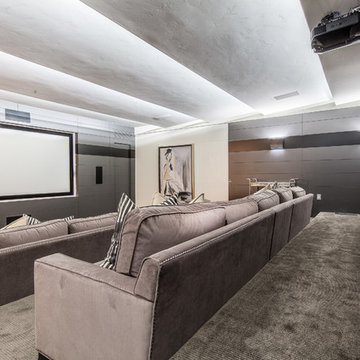
Expansive traditional enclosed home theatre in Las Vegas with grey walls, carpet, a projector screen and grey floor.
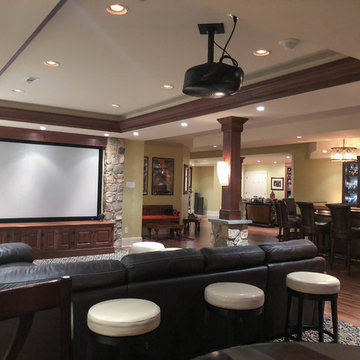
Would you want a full wet bar with glossy counter tops, dark walnut and real stone accents, custom display cabinetry with custom LED lighting along with adjacent glass shelving to put your wares on display, comfortable bar stool seating for 6 and custom pendant chandelier lighting? Want a space to watch the game or host a movie night on a large screen? How about a media room with soft separation by stone and walnut columns, LED lighted tray ceiling with crown molding, Runco projector, 108” screen surrounded by 10’ x 9’ built-in custom walnut woodwork and stone columns including a component cabinet with slots for subwoofers?
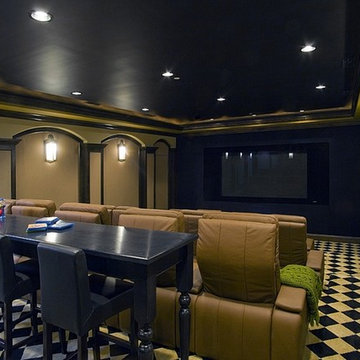
http://www.pickellbuilders.com. Photography by Linda Oyama Bryan. Home Theater with Cherry Millwork, Leather Seats and Diamond Club Carpet.
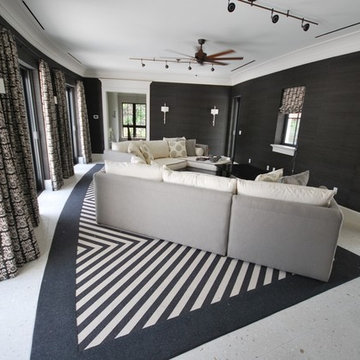
university of Miami presidents house - Miami Florida - Engineered stone limestone throughout
Inspiration for an expansive contemporary open concept home theatre in Miami with black walls, concrete floors and a wall-mounted tv.
Inspiration for an expansive contemporary open concept home theatre in Miami with black walls, concrete floors and a wall-mounted tv.
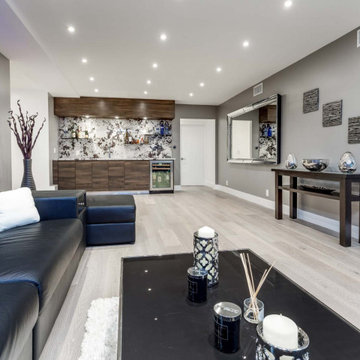
In addition, a wet bar is ideal for gatherings.
Photo of an expansive contemporary enclosed home theatre in Los Angeles with grey walls, medium hardwood floors, a wall-mounted tv and grey floor.
Photo of an expansive contemporary enclosed home theatre in Los Angeles with grey walls, medium hardwood floors, a wall-mounted tv and grey floor.
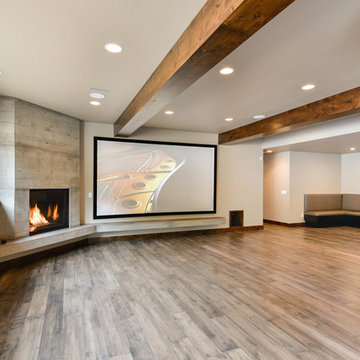
Inspiration for an expansive contemporary open concept home theatre in Denver with beige walls, medium hardwood floors, a projector screen and brown floor.
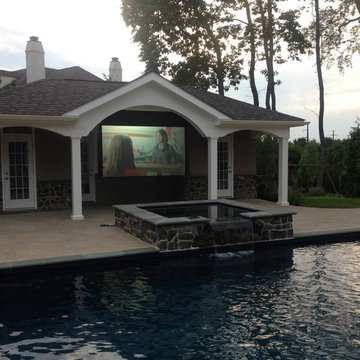
Custom stewart rear projection motorized screen. Epson projector with ultra short throw lens. Everything is controlled via Elan g!
This is an example of an expansive modern open concept home theatre in Philadelphia with blue walls, concrete floors and a projector screen.
This is an example of an expansive modern open concept home theatre in Philadelphia with blue walls, concrete floors and a projector screen.
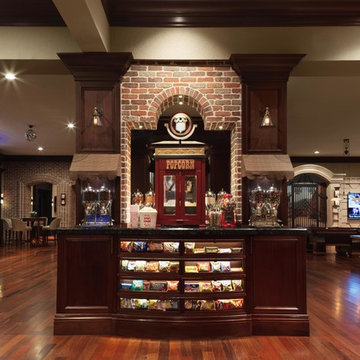
Design ideas for an expansive traditional open concept home theatre in Tampa with green walls and dark hardwood floors.
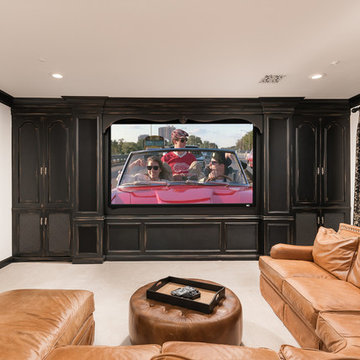
This stunning home theater features recessed lighting, custom windows treatments, and black cabinetry and millwork, which we can't get enough of!
This is an example of an expansive country home theatre in Phoenix with white walls, marble floors and white floor.
This is an example of an expansive country home theatre in Phoenix with white walls, marble floors and white floor.
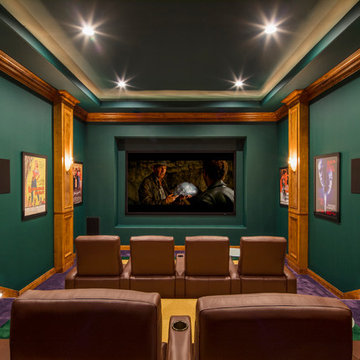
tre dunham - fine focus photography
Expansive traditional enclosed home theatre in Austin with green walls, carpet, a projector screen and purple floor.
Expansive traditional enclosed home theatre in Austin with green walls, carpet, a projector screen and purple floor.
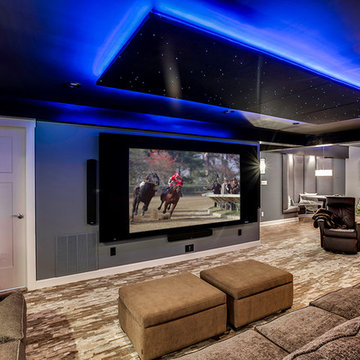
Our client wanted the Gramophone team to recreate an existing finished section of their basement, as well as some unfinished areas, into a multifunctional open floor plan design. Challenges included several lally columns as well as varying ceiling heights, but with teamwork and communication, we made this project a streamlined, clean, contemporary success. The art in the space was selected by none other than the client and his family members to give the space a personal touch!
Maryland Photography, Inc.
Expansive Home Theatre Design Photos
9
