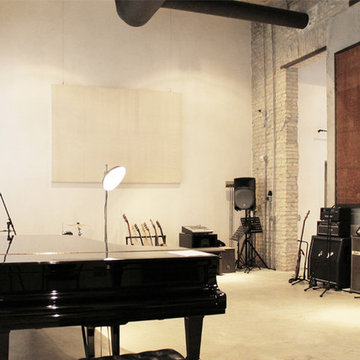Expansive Industrial Living Room Design Photos
Refine by:
Budget
Sort by:Popular Today
161 - 180 of 301 photos
Item 1 of 3
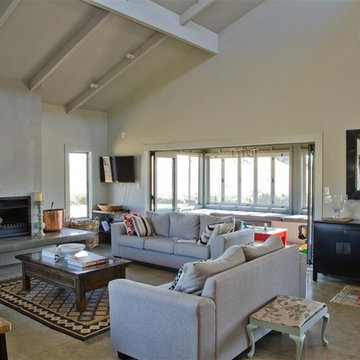
Luxurious Living room
This is an example of an expansive industrial loft-style living room in Auckland with beige walls, concrete floors, a standard fireplace and a wall-mounted tv.
This is an example of an expansive industrial loft-style living room in Auckland with beige walls, concrete floors, a standard fireplace and a wall-mounted tv.
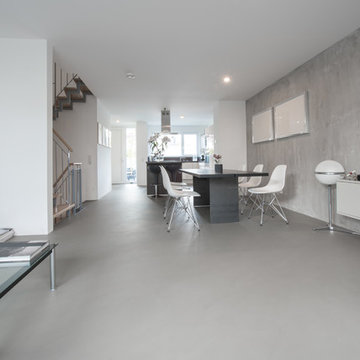
Du findest spannende Hinweise zu diesem Projekt in der Projektbeschreibung oben.
Fotografie Joachim Rieger
This is an example of an expansive industrial formal open concept living room in Cologne with concrete floors, grey floor and grey walls.
This is an example of an expansive industrial formal open concept living room in Cologne with concrete floors, grey floor and grey walls.
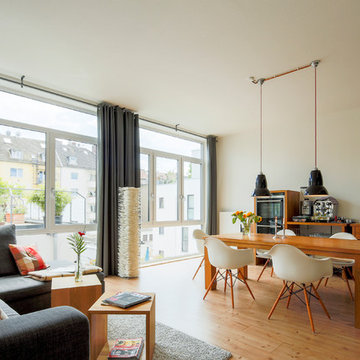
Photo of an expansive industrial open concept living room in Cologne with white walls.
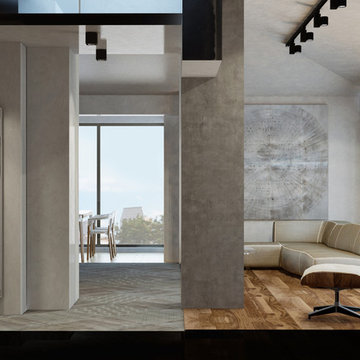
tallbox
This is an example of an expansive industrial open concept living room in London with a home bar, white walls, light hardwood floors, no fireplace and a wall-mounted tv.
This is an example of an expansive industrial open concept living room in London with a home bar, white walls, light hardwood floors, no fireplace and a wall-mounted tv.
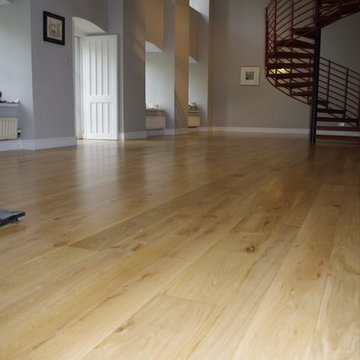
This property, located on the outskirts of Bath, was built in 1795. It is a working mill, a listed property. which was converted to a residential property in the 1980′s.
The client requested that we sand back the oak ‘tongue in groove’ boards to new wood and refinish in Bona Traffic (matt finish).
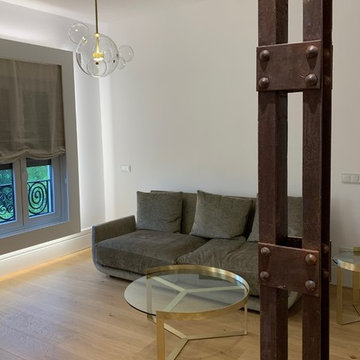
Design ideas for an expansive industrial open concept living room in Madrid with a library, white walls, light hardwood floors, a freestanding tv and beige floor.
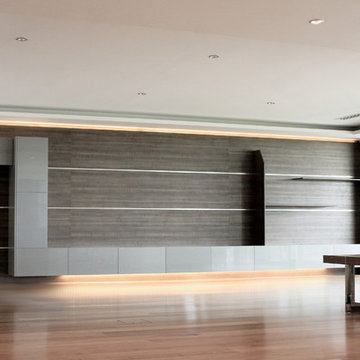
A series of glossy metallic floating storage compartments, connect to create a duct like wall unit.
Top and bottom LED lighting reinforces the floating effect.
Designer Debbie Anastassiou - Despina Design
Cabinetry - Touch Wood Interiors
Photography- Pearlin Design and Photography
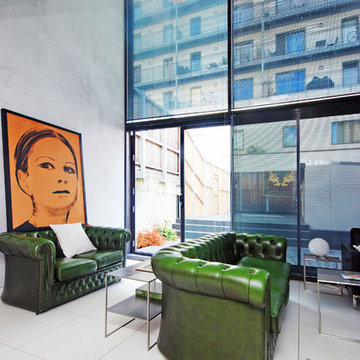
Fine House Studio
Inspiration for an expansive industrial open concept living room in London with grey walls, ceramic floors and no fireplace.
Inspiration for an expansive industrial open concept living room in London with grey walls, ceramic floors and no fireplace.
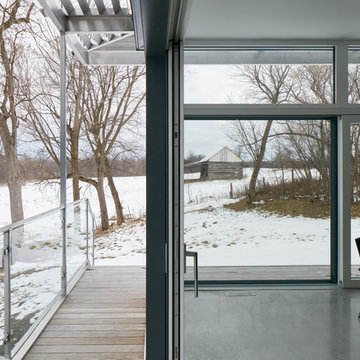
The client’s brief was to create a space reminiscent of their beloved downtown Chicago industrial loft, in a rural farm setting, while incorporating their unique collection of vintage and architectural salvage. The result is a custom designed space that blends life on the farm with an industrial sensibility.
The new house is located on approximately the same footprint as the original farm house on the property. Barely visible from the road due to the protection of conifer trees and a long driveway, the house sits on the edge of a field with views of the neighbouring 60 acre farm and creek that runs along the length of the property.
The main level open living space is conceived as a transparent social hub for viewing the landscape. Large sliding glass doors create strong visual connections with an adjacent barn on one end and a mature black walnut tree on the other.
The house is situated to optimize views, while at the same time protecting occupants from blazing summer sun and stiff winter winds. The wall to wall sliding doors on the south side of the main living space provide expansive views to the creek, and allow for breezes to flow throughout. The wrap around aluminum louvered sun shade tempers the sun.
The subdued exterior material palette is defined by horizontal wood siding, standing seam metal roofing and large format polished concrete blocks.
The interiors were driven by the owners’ desire to have a home that would properly feature their unique vintage collection, and yet have a modern open layout. Polished concrete floors and steel beams on the main level set the industrial tone and are paired with a stainless steel island counter top, backsplash and industrial range hood in the kitchen. An old drinking fountain is built-in to the mudroom millwork, carefully restored bi-parting doors frame the library entrance, and a vibrant antique stained glass panel is set into the foyer wall allowing diffused coloured light to spill into the hallway. Upstairs, refurbished claw foot tubs are situated to view the landscape.
The double height library with mezzanine serves as a prominent feature and quiet retreat for the residents. The white oak millwork exquisitely displays the homeowners’ vast collection of books and manuscripts. The material palette is complemented by steel counter tops, stainless steel ladder hardware and matte black metal mezzanine guards. The stairs carry the same language, with white oak open risers and stainless steel woven wire mesh panels set into a matte black steel frame.
The overall effect is a truly sublime blend of an industrial modern aesthetic punctuated by personal elements of the owners’ storied life.
Photography: James Brittain
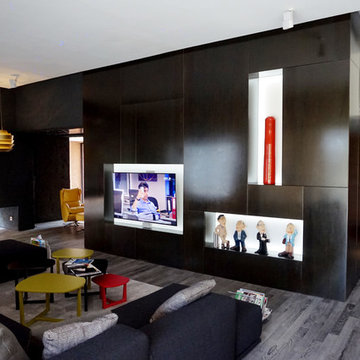
400MQ
Progettazione estensione della villa
Progettazione interni e arredamento
Rifacimento della terrazza bordo piscina
Expansive industrial open concept living room in Florence with a library, multi-coloured walls, dark hardwood floors, a metal fireplace surround, a wall-mounted tv and multi-coloured floor.
Expansive industrial open concept living room in Florence with a library, multi-coloured walls, dark hardwood floors, a metal fireplace surround, a wall-mounted tv and multi-coloured floor.
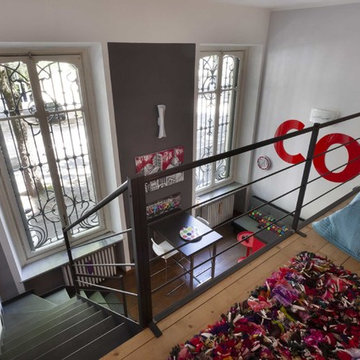
Tommaso Buzzi
Inspiration for an expansive industrial loft-style living room in Turin with grey walls, light hardwood floors and brown floor.
Inspiration for an expansive industrial loft-style living room in Turin with grey walls, light hardwood floors and brown floor.
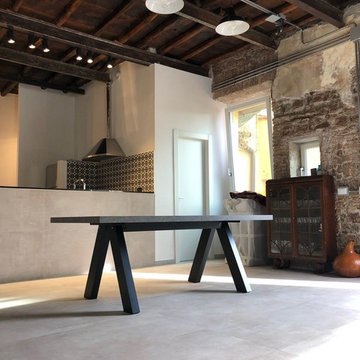
Intervento di ristrutturazione con demolizione di vecchie pareti divisorie per realizzazione open-space cucina-living in stile industrial; pulizia delle murature divisorie da vecchi intonaci e pitture per portare in luce i muri originali in mattoni; sistema d'illuminazione a binario su travi di rinforzo del solaio originale in legno; realizzazione d'impianto elettrico a vista attraveso impiego di tubazioni di design scelte ad-hoc
Arch. Medici Beatrice
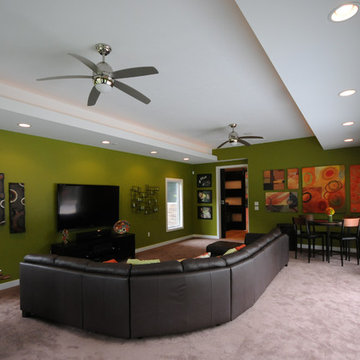
Photography by Starboard & Port of Springfield, Missouri.
Design ideas for an expansive industrial enclosed living room in Other with green walls, carpet, a wall-mounted tv and brown floor.
Design ideas for an expansive industrial enclosed living room in Other with green walls, carpet, a wall-mounted tv and brown floor.
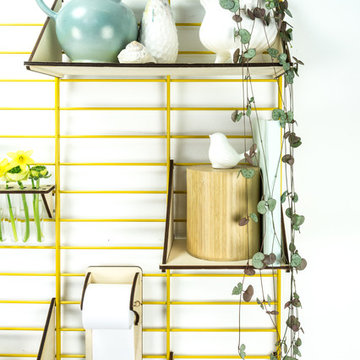
Sustainable wall storage systems. Style your own wall rack with various shelves.
This is an example of an expansive industrial open concept living room in Amsterdam with multi-coloured walls, concrete floors, a wall-mounted tv and beige floor.
This is an example of an expansive industrial open concept living room in Amsterdam with multi-coloured walls, concrete floors, a wall-mounted tv and beige floor.
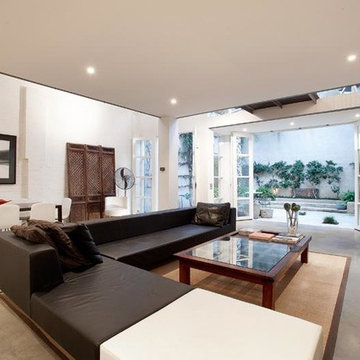
Minimalistiskt vardagsrum med gigantisk soffa i svart läder.
Photo of an expansive industrial formal open concept living room in Melbourne with white walls, concrete floors, no fireplace, a concrete fireplace surround and no tv.
Photo of an expansive industrial formal open concept living room in Melbourne with white walls, concrete floors, no fireplace, a concrete fireplace surround and no tv.
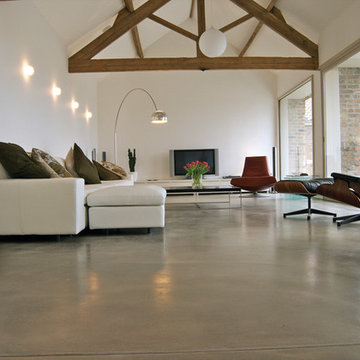
Design ideas for an expansive industrial formal open concept living room in Madrid with white walls and a freestanding tv.
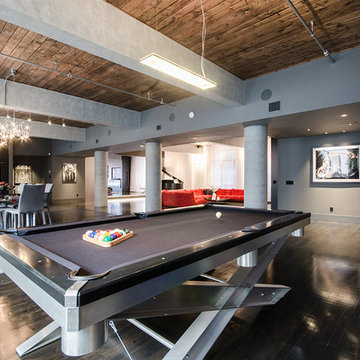
Photo of an expansive industrial living room in Toronto with grey walls and medium hardwood floors.
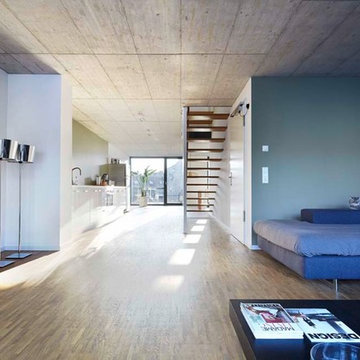
Michael Reisch
Design ideas for an expansive industrial loft-style living room in Dusseldorf with white walls and light hardwood floors.
Design ideas for an expansive industrial loft-style living room in Dusseldorf with white walls and light hardwood floors.
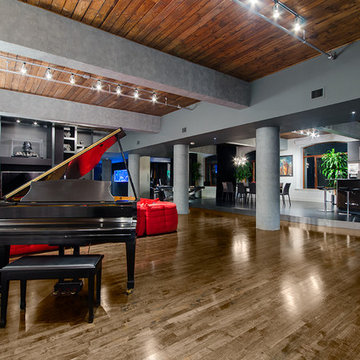
Photo of an expansive industrial living room in Toronto with grey walls and medium hardwood floors.
Expansive Industrial Living Room Design Photos
9
