Expansive Kitchen with a Double-bowl Sink Design Ideas
Refine by:
Budget
Sort by:Popular Today
41 - 60 of 4,128 photos
Item 1 of 3
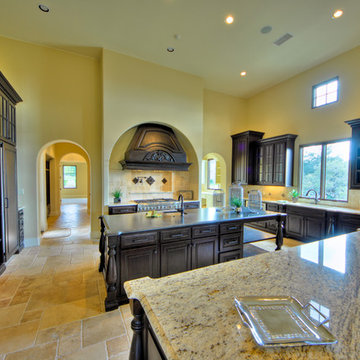
Photo Courtesy: Siggi Ragnar.
Expansive mediterranean u-shaped eat-in kitchen in Austin with a double-bowl sink, raised-panel cabinets, dark wood cabinets, granite benchtops, beige splashback, limestone splashback, panelled appliances, travertine floors and multiple islands.
Expansive mediterranean u-shaped eat-in kitchen in Austin with a double-bowl sink, raised-panel cabinets, dark wood cabinets, granite benchtops, beige splashback, limestone splashback, panelled appliances, travertine floors and multiple islands.

Dream of every Chef! Double sink, 48" range, and lots of kitchen cabinets storage.
Photo of an expansive midcentury l-shaped open plan kitchen in New York with a double-bowl sink, shaker cabinets, white cabinets, marble benchtops, multi-coloured splashback, marble splashback, stainless steel appliances, medium hardwood floors, with island and grey benchtop.
Photo of an expansive midcentury l-shaped open plan kitchen in New York with a double-bowl sink, shaker cabinets, white cabinets, marble benchtops, multi-coloured splashback, marble splashback, stainless steel appliances, medium hardwood floors, with island and grey benchtop.

The main kitchen in this luxury home in Encinitas CA features a butler's pantry, coffee station, large island and upgraded appliances.
Expansive transitional kitchen in San Diego with a double-bowl sink, medium wood cabinets, granite benchtops, black splashback, granite splashback, stainless steel appliances, medium hardwood floors, with island, brown floor and black benchtop.
Expansive transitional kitchen in San Diego with a double-bowl sink, medium wood cabinets, granite benchtops, black splashback, granite splashback, stainless steel appliances, medium hardwood floors, with island, brown floor and black benchtop.
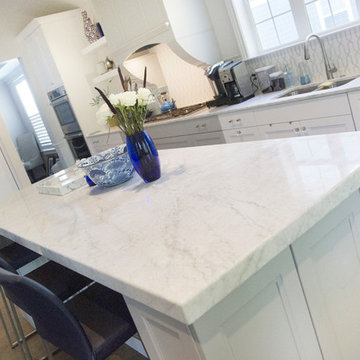
Photo of an expansive traditional eat-in kitchen in Chicago with a double-bowl sink, recessed-panel cabinets, grey cabinets, quartzite benchtops, white splashback, marble splashback, stainless steel appliances, dark hardwood floors, with island and white benchtop.
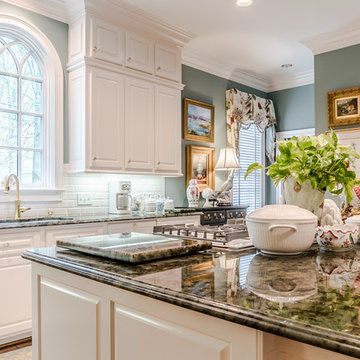
Project by East Coast Granite & Marble. This stone is a Labradorite Madagascar Quartzite.
Visit us at www.eastcoastgranitecolumbia.com to see more of our work.
Photos by Your Business Media.
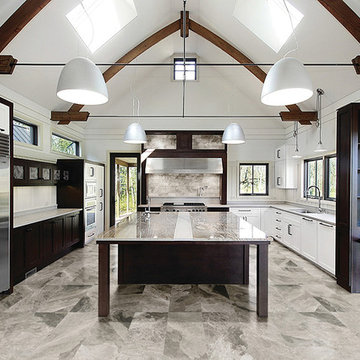
Design ideas for an expansive transitional u-shaped eat-in kitchen in Philadelphia with a double-bowl sink, shaker cabinets, white cabinets, stainless steel appliances and with island.
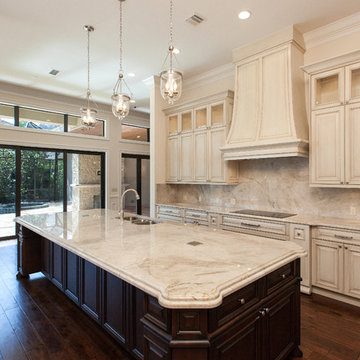
Robert Pope Photography
Expansive traditional l-shaped open plan kitchen in Tampa with a double-bowl sink, raised-panel cabinets, light wood cabinets, granite benchtops, beige splashback, stone slab splashback, stainless steel appliances, medium hardwood floors and with island.
Expansive traditional l-shaped open plan kitchen in Tampa with a double-bowl sink, raised-panel cabinets, light wood cabinets, granite benchtops, beige splashback, stone slab splashback, stainless steel appliances, medium hardwood floors and with island.
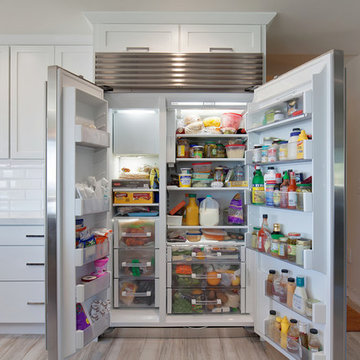
This large kitchen remodel was created as an addition project. This addition made this previous kitchen larger and allowed for fun elements to be added to the space. A large A large functional island was added to entertain guests. An impressive wolf stove to cook up fantastic meals, Large stainless steel appliances also grace this space. Trendy subway tile and even impressive pendant lights complete this look in this beautiful kitchen remode. Photos by Preview First
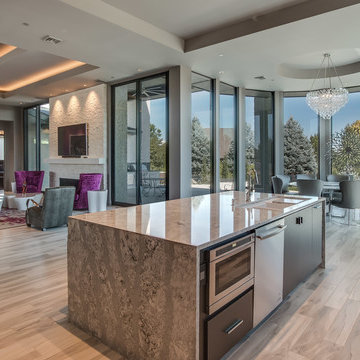
This kitchen exudes no fuss. It is easy to clean and easy to prep and cook. With a TV at an excellent vantage point, it is very easy to follow your favorite cooking show while learning how to cook a new dish or enjoy your breakfast with the morning news. The warm neutral cabinets make you feel at home while the simple design makes the whole overall look clean.
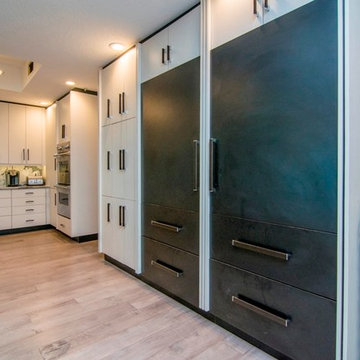
PHOTO STUDIO SOLUTIONS
This is an example of an expansive contemporary l-shaped open plan kitchen in Tampa with a double-bowl sink, flat-panel cabinets, grey cabinets, granite benchtops, white splashback, stone slab splashback, black appliances, light hardwood floors and with island.
This is an example of an expansive contemporary l-shaped open plan kitchen in Tampa with a double-bowl sink, flat-panel cabinets, grey cabinets, granite benchtops, white splashback, stone slab splashback, black appliances, light hardwood floors and with island.
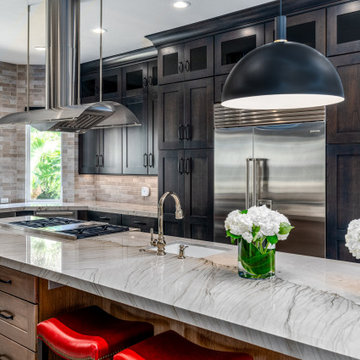
We tailored this major kitchen update to meet the needs of our client for whom regularly gathering her adult children and their families for home cooked meals is a tradition hailing from her southern heritage. The Wolf range, Sub Zero refrigerator and freezer, commercial grade range hood and strategically placed prep sink were designed to support her love of cooking and large scale meal preparation. By replacing a smaller island and peninsula with an expansive sixteen foot island we greatly increased both the storage and the seating capacity, providing plenty of space for family and friends to comfortably gather in this true heart of the home. Other must haves like the built in coffee maker, dedicated wine refrigerators and bar area, and a built in buffet niche for storing several dish collections make this a modern kitchen with traditional roots that is ideal for entertaining and relaxing.
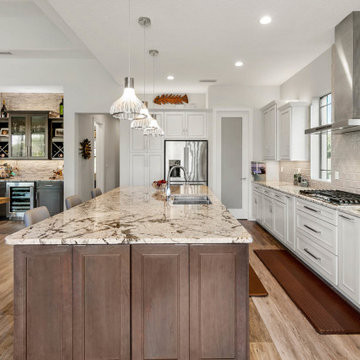
Inspiration for an expansive transitional l-shaped eat-in kitchen in Orlando with a double-bowl sink, recessed-panel cabinets, white cabinets, grey splashback, stainless steel appliances, with island, brown floor and grey benchtop.
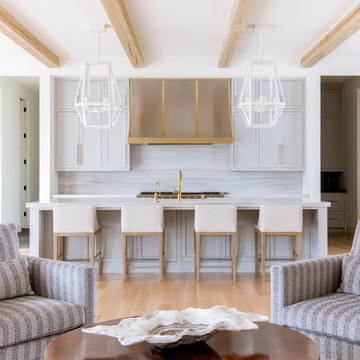
Inspiration for an expansive mediterranean open plan kitchen in Dallas with a double-bowl sink, recessed-panel cabinets, blue cabinets, stone slab splashback, panelled appliances, light hardwood floors and with island.
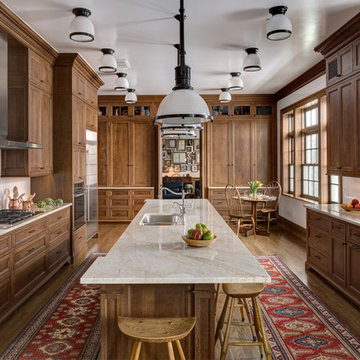
Beautiful high end kitchen remodel
Inspiration for an expansive traditional eat-in kitchen in Columbus with recessed-panel cabinets, ceramic splashback, stainless steel appliances, with island, a double-bowl sink, medium wood cabinets, white splashback, medium hardwood floors and beige benchtop.
Inspiration for an expansive traditional eat-in kitchen in Columbus with recessed-panel cabinets, ceramic splashback, stainless steel appliances, with island, a double-bowl sink, medium wood cabinets, white splashback, medium hardwood floors and beige benchtop.
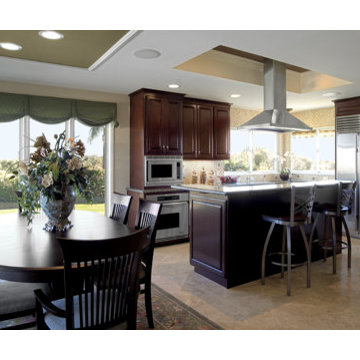
This is an example of an expansive transitional u-shaped open plan kitchen in Miami with a double-bowl sink, raised-panel cabinets, granite benchtops, beige splashback, stone tile splashback, stainless steel appliances, travertine floors and multiple islands.
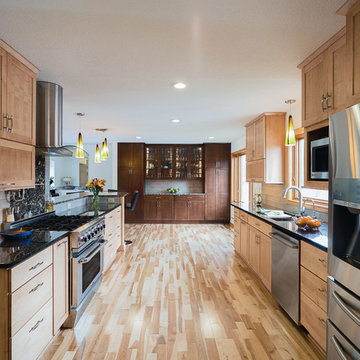
Ohana Home & Design | 651-274-3116 | Photo By: Garrett Anglin
Design ideas for an expansive transitional galley eat-in kitchen in Minneapolis with a double-bowl sink, shaker cabinets, light wood cabinets, granite benchtops, grey splashback, stainless steel appliances, light hardwood floors, a peninsula, brown floor and glass tile splashback.
Design ideas for an expansive transitional galley eat-in kitchen in Minneapolis with a double-bowl sink, shaker cabinets, light wood cabinets, granite benchtops, grey splashback, stainless steel appliances, light hardwood floors, a peninsula, brown floor and glass tile splashback.
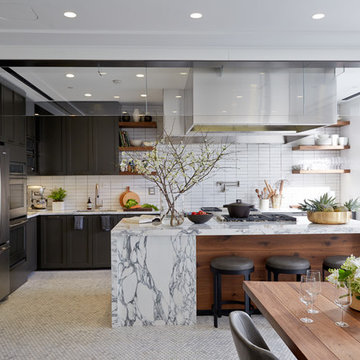
One Kings Lane
Design ideas for an expansive transitional l-shaped eat-in kitchen in San Francisco with a double-bowl sink, shaker cabinets, brown cabinets, marble benchtops, white splashback, subway tile splashback, stainless steel appliances, ceramic floors and with island.
Design ideas for an expansive transitional l-shaped eat-in kitchen in San Francisco with a double-bowl sink, shaker cabinets, brown cabinets, marble benchtops, white splashback, subway tile splashback, stainless steel appliances, ceramic floors and with island.
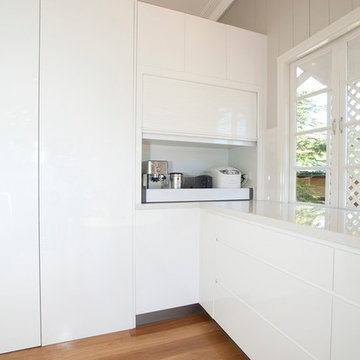
This home was badly affected in the 2011 floods and has seen a total renovation, encompassing an open floor plan of the kitchen and dining table leading to the back deck. Thus allowing alot of natural light into the room
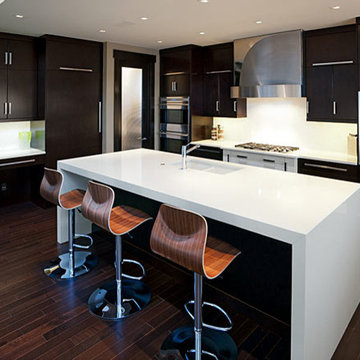
Photo of an expansive contemporary u-shaped eat-in kitchen in Phoenix with a double-bowl sink, glass-front cabinets, dark wood cabinets, quartz benchtops, white splashback, dark hardwood floors and with island.
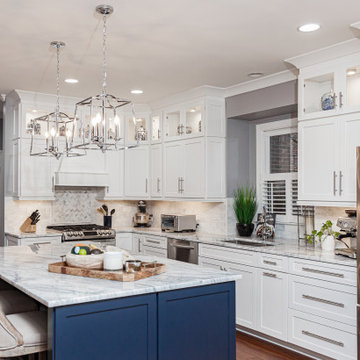
When designing this beautiful kitchen, we knew that our client’s favorite color was blue. Upon entering the home, it was easy to see that great care had been taken to incorporate the color blue throughout. So, when our Designer Sherry knew that our client wanted an island, she jumped at the opportunity to add a pop of color to their kitchen.
Having a kitchen island can be a great opportunity to showcase an accent color that you love or serve as a way to showcase your style and personality. Our client chose a bold saturated blue which draws the eye into the kitchen. Shadow Storm Marble countertops, 3x6 Bianco Polished Marble backsplash and Waypoint Painted Linen floor to ceiling cabinets brighten up the space and add contrast. Arabescato Carrara Herringbone Marble was used to add a design element above the range.
The major renovations performed on this kitchen included:
A peninsula work top and a small island in the middle of the room for the range was removed. A set of double ovens were also removed in order for the range to be moved against the wall to allow the middle of the kitchen to open up for the installment of the large island. Placing the island parallel to the sink, opened up the kitchen to the family room and made it more inviting.
Expansive Kitchen with a Double-bowl Sink Design Ideas
3