Expansive Kitchen with a Double-bowl Sink Design Ideas
Refine by:
Budget
Sort by:Popular Today
61 - 80 of 4,128 photos
Item 1 of 3
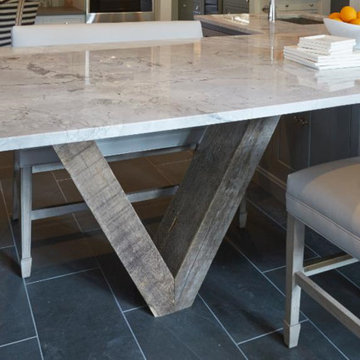
Photo of an expansive country kitchen pantry in Chicago with a double-bowl sink, recessed-panel cabinets, grey cabinets, marble benchtops, white splashback, ceramic splashback, stainless steel appliances, porcelain floors, with island and brown floor.
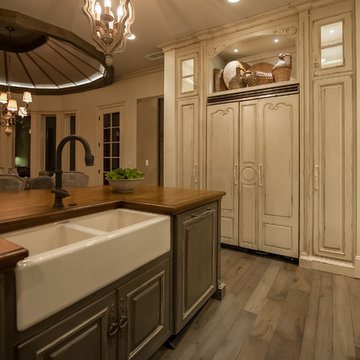
Joseph Teplitz of Press1Photos, LLC
Photo of an expansive country u-shaped eat-in kitchen in Other with a double-bowl sink, raised-panel cabinets, distressed cabinets, wood benchtops, white appliances, light hardwood floors and with island.
Photo of an expansive country u-shaped eat-in kitchen in Other with a double-bowl sink, raised-panel cabinets, distressed cabinets, wood benchtops, white appliances, light hardwood floors and with island.
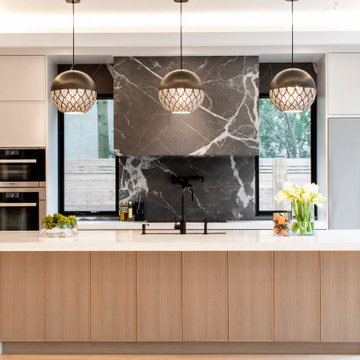
Photo of an expansive contemporary l-shaped eat-in kitchen in Toronto with a double-bowl sink, flat-panel cabinets, light wood cabinets, quartz benchtops, grey splashback, porcelain splashback, stainless steel appliances, light hardwood floors, with island, beige floor and white benchtop.
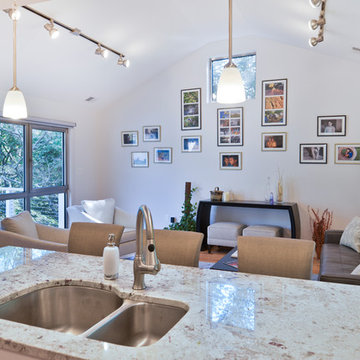
For this couple, planning to move back to their rambler home in Arlington after living overseas for few years, they were ready to get rid of clutter, clean up their grown-up kids’ boxes, and transform their home into their dream home for their golden years.
The old home included a box-like 8 feet x 10 feet kitchen, no family room, three small bedrooms and two back to back small bathrooms. The laundry room was located in a small dark space of the unfinished basement.
This home is located in a cul-de-sac, on an uphill lot, of a very secluded neighborhood with lots of new homes just being built around them.
The couple consulted an architectural firm in past but never were satisfied with the final plans. They approached Michael Nash Custom Kitchens hoping for fresh ideas.
The backyard and side yard are wooded and the existing structure was too close to building restriction lines. We developed design plans and applied for special permits to achieve our client’s goals.
The remodel includes a family room, sunroom, breakfast area, home office, large master bedroom suite, large walk-in closet, main level laundry room, lots of windows, front porch, back deck, and most important than all an elevator from lower to upper level given them and their close relative a necessary easier access.
The new plan added extra dimensions to this rambler on all four sides. Starting from the front, we excavated to allow a first level entrance, storage, and elevator room. Building just above it, is a 12 feet x 30 feet covered porch with a leading brick staircase. A contemporary cedar rail with horizontal stainless steel cable rail system on both the front porch and the back deck sets off this project from any others in area. A new foyer with double frosted stainless-steel door was added which contains the elevator.
The garage door was widened and a solid cedar door was installed to compliment the cedar siding.
The left side of this rambler was excavated to allow a storage off the garage and extension of one of the old bedrooms to be converted to a large master bedroom suite, master bathroom suite and walk-in closet.
We installed matching brick for a seam-less exterior look.
The entire house was furnished with new Italian imported highly custom stainless-steel windows and doors. We removed several brick and block structure walls to put doors and floor to ceiling windows.
A full walk in shower with barn style frameless glass doors, double vanities covered with selective stone, floor to ceiling porcelain tile make the master bathroom highly accessible.
The other two bedrooms were reconfigured with new closets, wider doorways, new wood floors and wider windows. Just outside of the bedroom, a new laundry room closet was a major upgrade.
A second HVAC system was added in the attic for all new areas.
The back side of the master bedroom was covered with floor to ceiling windows and a door to step into a new deck covered in trex and cable railing. This addition provides a view to wooded area of the home.
By excavating and leveling the backyard, we constructed a two story 15’x 40’ addition that provided the tall ceiling for the family room just adjacent to new deck, a breakfast area a few steps away from the remodeled kitchen. Upscale stainless-steel appliances, floor to ceiling white custom cabinetry and quartz counter top, and fun lighting improved this back section of the house with its increased lighting and available work space. Just below this addition, there is extra space for exercise and storage room. This room has a pair of sliding doors allowing more light inside.
The right elevation has a trapezoid shape addition with floor to ceiling windows and space used as a sunroom/in-home office. Wide plank wood floors were installed throughout the main level for continuity.
The hall bathroom was gutted and expanded to allow a new soaking tub and large vanity. The basement half bathroom was converted to a full bathroom, new flooring and lighting in the entire basement changed the purpose of the basement for entertainment and spending time with grandkids.
Off white and soft tone were used inside and out as the color schemes to make this rambler spacious and illuminated.
Final grade and landscaping, by adding a few trees, trimming the old cherry and walnut trees in backyard, saddling the yard, and a new concrete driveway and walkway made this home a unique and charming gem in the neighborhood.

SubZero Integrated 36" Refrigerator Column IC-36R/LH
SubZero Integrated 30" Freezer Column IC-30FI/RH
Wolf 30" Built In Single Oven - E Series SO30TE/S/TH
Wolf 30" Convection Steam Oven - E Series CSO30TE/S/TH
Wolf 36" Gas Cooktop CG365TS
Best Cirrus Ceiling Hood CC34IQSB
Asko Dishwasher D5524XXLFI
GE Profile Microwave w/trim kit GEPEB7226SSFSS
Scotsman 15" Nugget Ice Maker SCN60GA-ISS
Designer - Bengt Erlandsson
Contractor - Fine Remodel
Photography - Lindsey Orton
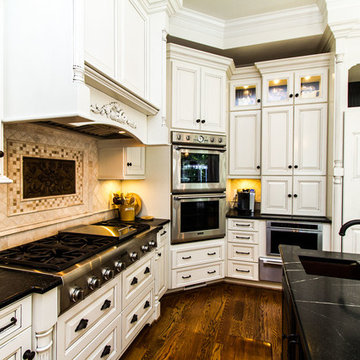
This is an example of an expansive traditional galley eat-in kitchen in Richmond with a double-bowl sink, raised-panel cabinets, beige cabinets, onyx benchtops, beige splashback, stone tile splashback, panelled appliances, medium hardwood floors and multiple islands.
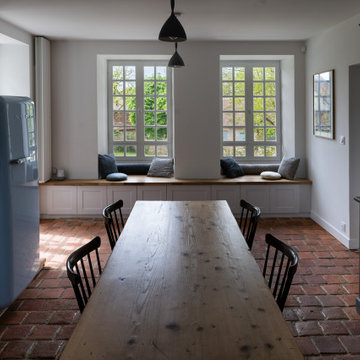
Table chinée et revernie; chaises scandinaves vintage de Nässjö; mobiliers de cuisine Ikea Savedal; plans de travail en chêne massif; vaisselier de Tikamoon; suspensions Dokka et et House Doctor. Banquette réalisée sur-mesure. Coussins Nuskahne et réalisation sur-mesure par les propriétaires.
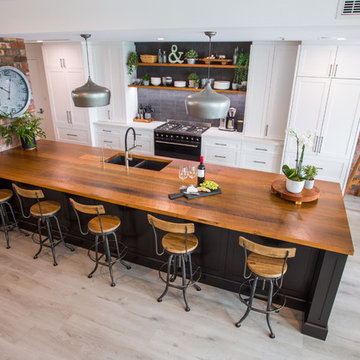
Birds eye view of this luxurious bespoke designed kitchen!
Inspiration for an expansive country galley eat-in kitchen in Brisbane with a double-bowl sink, recessed-panel cabinets, black cabinets, wood benchtops, black splashback, subway tile splashback, black appliances, with island, grey floor and white benchtop.
Inspiration for an expansive country galley eat-in kitchen in Brisbane with a double-bowl sink, recessed-panel cabinets, black cabinets, wood benchtops, black splashback, subway tile splashback, black appliances, with island, grey floor and white benchtop.
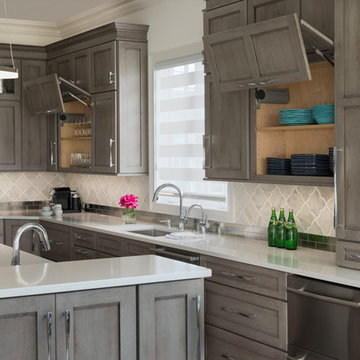
Wide cabinets hinge upward for ease of use and space saving when open; when closed, the horizontal shapes offer a change from surrounding vertical cabinetry. At the end refrigerator/freezer/drawers create a convenient beverage center.
Crown moldings add a finished look to the top of the cabinetry and emphasize the fluid horizontal movement of the ceiling moldings.
Photo by Lauren Hagerstrom
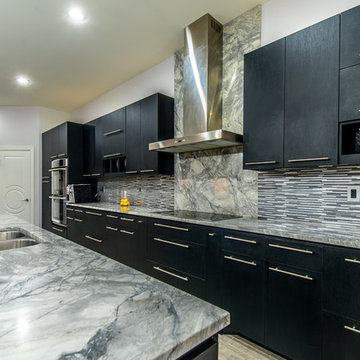
A Marble kitchen countertop installation done by East Coast Granite and Design. Stone: Super White Marble.
Visit us at www.eastcoastgranitecharleston.com to see more of our work.
Photos by Your Business Media.
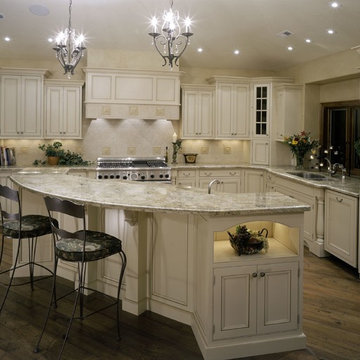
Spacious and sophisticated, meet warm and welcoming. With a graceful, curved island, soft white cabinetry with a light glazed finish, and creamy off-white granite countertops, this is the classic white kitchen dreams are made of. (Photography by Phillip Nilsson)

Die Aufteilung des Raumes erfolgte stilvoll und klassisch zugleich. Während an einer Wand die Stauraumschränke mit dem Spültisch und der Küchenelektrik für die Vorräte platziert sind, bieten die Kochtheke sowie der Übergang Raum für Arbeitsmittel. Daran schließt sich im offenen Bereich des Küchenraumes eine großzügige Sitzgelegenheit für die Familie und die Gäste an.
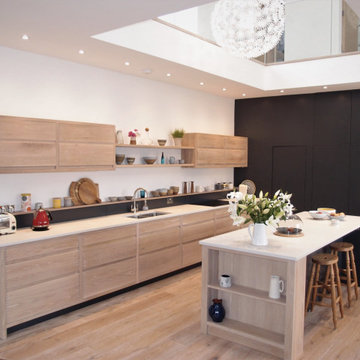
Open plan kitchen with large island unit with white composite worktops, built in appliances and larder cupboards. Solid wood cabinetry with limed oak finger jointed drawer fronts, solid oak wall cupboard doors and painted doors on the Island unit and built in cupboards
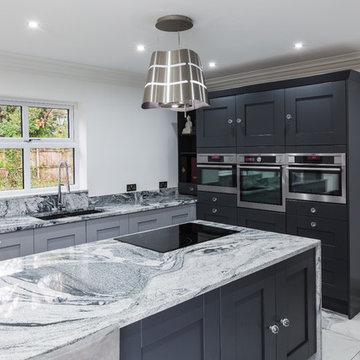
Main Island piece has book matched waterfall end panels, with mitered edges. Island has one inset hob cut out.
Design ideas for an expansive modern eat-in kitchen in Other with a double-bowl sink, black cabinets, granite benchtops, multi-coloured splashback, stone tile splashback, black appliances, marble floors, with island, multi-coloured floor and multi-coloured benchtop.
Design ideas for an expansive modern eat-in kitchen in Other with a double-bowl sink, black cabinets, granite benchtops, multi-coloured splashback, stone tile splashback, black appliances, marble floors, with island, multi-coloured floor and multi-coloured benchtop.
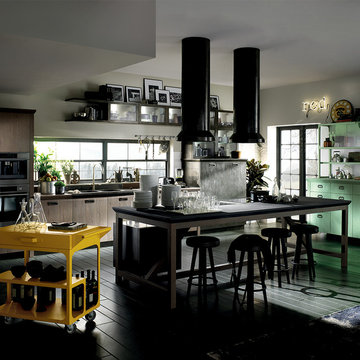
Libertà interpretativa! I designer della Diesel Social Kitchen hanno creato per Scavolini una vasta scelta
di elementi compositivi capaci di fondersi tra loro e generare ogni volta un ambiente originale e unico.
Freedom to interpret! For Scavolini, the designers of the Diesel Social Kitchen have created a vast assortment of compositional features that can merge to generate an infinity of original, unique rooms.
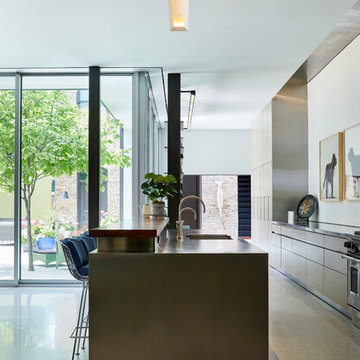
©Brett Bulthuis 2018
Photo of an expansive contemporary single-wall eat-in kitchen in Chicago with a double-bowl sink, stainless steel benchtops, stainless steel appliances and with island.
Photo of an expansive contemporary single-wall eat-in kitchen in Chicago with a double-bowl sink, stainless steel benchtops, stainless steel appliances and with island.
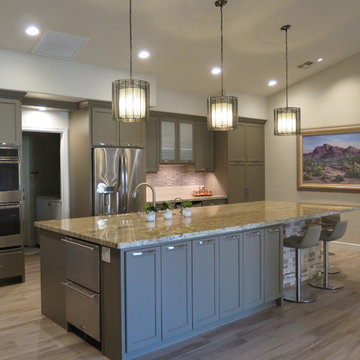
building a soffit from the ceiling to the to top of the custom cabinets creates a clean, contemporary look. painting the walls and ceiling the same color enhances the volume of the vaulted ceilings.

A complete makeover of a tired 1990s mahogany kitchen in a stately Greenwich back country manor.
We couldn't change the windows in this project due to exterior restrictions but the fix was clear.
We transformed the entire space of the kitchen and adjoining grand family room space by removing the dark cabinetry and painting over all the mahogany millwork in the entire space. The adjoining family walls with a trapezoidal vaulted ceiling needed some definition to ground the room. We added painted paneled walls 2/3rds of the way up to entire family room perimeter and reworked the entire fireplace wall with new surround, new stone and custom cabinetry around it with room for an 85" TV.
The end wall in the family room had floor to ceiling gorgeous windows and Millowrk details. Once everything installed, painted and furnished the entire space became connected and cohesive as the central living area in the home.

A contemporary holiday home located on Victoria's Mornington Peninsula featuring rammed earth walls, timber lined ceilings and flagstone floors. This home incorporates strong, natural elements and the joinery throughout features custom, stained oak timber cabinetry and natural limestone benchtops. With a nod to the mid century modern era and a balance of natural, warm elements this home displays a uniquely Australian design style. This home is a cocoon like sanctuary for rejuvenation and relaxation with all the modern conveniences one could wish for thoughtfully integrated.
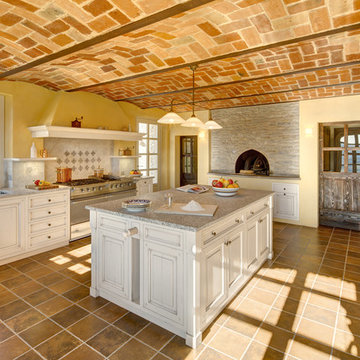
Photo of an expansive country single-wall separate kitchen in Turin with a double-bowl sink, raised-panel cabinets, white cabinets, marble benchtops, grey splashback, ceramic splashback, stainless steel appliances and with island.
Expansive Kitchen with a Double-bowl Sink Design Ideas
4