Expansive Living Room Design Photos with a Brick Fireplace Surround
Refine by:
Budget
Sort by:Popular Today
141 - 160 of 573 photos
Item 1 of 3
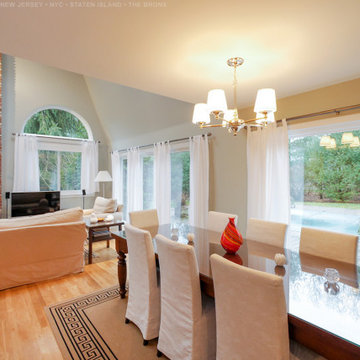
Spectacular open greatroom with a variety of new windows and sliding glass doors we installed. This large stunning space with modern decor and gorgeous brick fireplace looks awesome surrounded by all new windows, including sliding windows, picture windows, circle-top windows and glass patio doors. Now's the time to get started replacing your doors and windows with Renewal by Andersen of New Jersey, New York City, Staten Island and The Bronx.
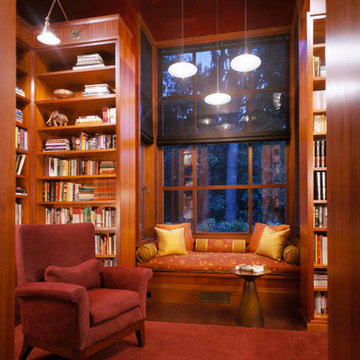
Expansive traditional formal open concept living room in San Francisco with brown walls, dark hardwood floors, a standard fireplace, a brick fireplace surround and no tv.
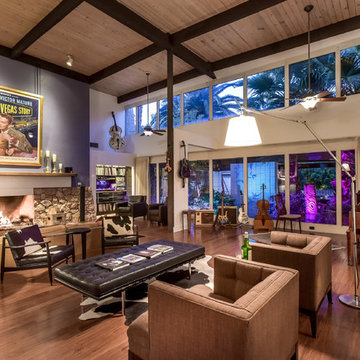
Sixteen foot ceilings lend great acoustics to the music oriented living room.
Photos, Jim Lindstrom.
Design ideas for an expansive midcentury open concept living room in Las Vegas with a music area, blue walls, bamboo floors, a standard fireplace, a brick fireplace surround, no tv and brown floor.
Design ideas for an expansive midcentury open concept living room in Las Vegas with a music area, blue walls, bamboo floors, a standard fireplace, a brick fireplace surround, no tv and brown floor.
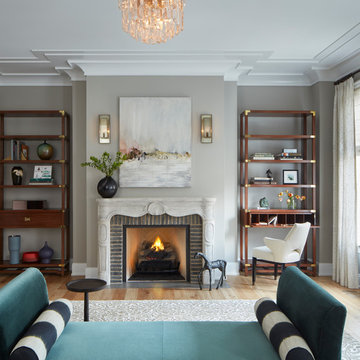
This is a multi-functional master suite with embroidered drapery panels and custom designed étagères with desk pullouts and a custom designed fireplace mantel.
Architecture, Design & Construction by BGD&C
Interior Design by Kaldec Architecture + Design
Exterior Photography: Tony Soluri
Interior Photography: Nathan Kirkman
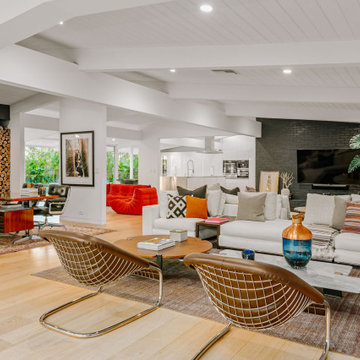
Photo of an expansive midcentury open concept living room in Los Angeles with multi-coloured walls, light hardwood floors, a ribbon fireplace, a brick fireplace surround and a wall-mounted tv.
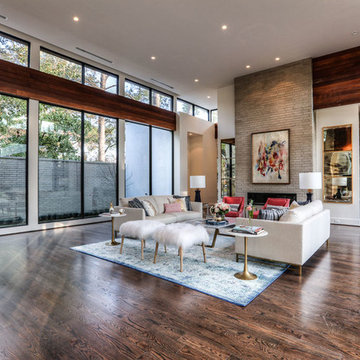
This is an example of an expansive contemporary formal open concept living room in Houston with white walls, dark hardwood floors, a hanging fireplace, a brick fireplace surround and no tv.
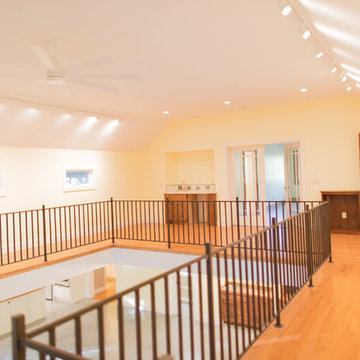
Inspiration for an expansive mediterranean open concept living room in Boston with yellow walls, concrete floors, a standard fireplace, a brick fireplace surround and grey floor.
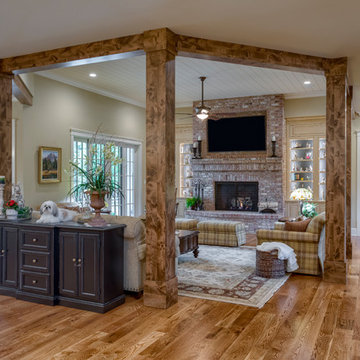
This Beautiful Country Farmhouse rests upon 5 acres among the most incredible large Oak Trees and Rolling Meadows in all of Asheville, North Carolina. Heart-beats relax to resting rates and warm, cozy feelings surplus when your eyes lay on this astounding masterpiece. The long paver driveway invites with meticulously landscaped grass, flowers and shrubs. Romantic Window Boxes accentuate high quality finishes of handsomely stained woodwork and trim with beautifully painted Hardy Wood Siding. Your gaze enhances as you saunter over an elegant walkway and approach the stately front-entry double doors. Warm welcomes and good times are happening inside this home with an enormous Open Concept Floor Plan. High Ceilings with a Large, Classic Brick Fireplace and stained Timber Beams and Columns adjoin the Stunning Kitchen with Gorgeous Cabinets, Leathered Finished Island and Luxurious Light Fixtures. There is an exquisite Butlers Pantry just off the kitchen with multiple shelving for crystal and dishware and the large windows provide natural light and views to enjoy. Another fireplace and sitting area are adjacent to the kitchen. The large Master Bath boasts His & Hers Marble Vanity’s and connects to the spacious Master Closet with built-in seating and an island to accommodate attire. Upstairs are three guest bedrooms with views overlooking the country side. Quiet bliss awaits in this loving nest amiss the sweet hills of North Carolina.
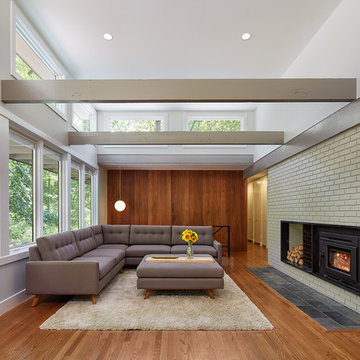
Anice Hoachlander
Inspiration for an expansive contemporary living room in DC Metro with light hardwood floors and a brick fireplace surround.
Inspiration for an expansive contemporary living room in DC Metro with light hardwood floors and a brick fireplace surround.
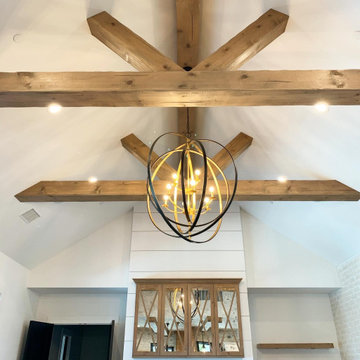
Fireplace design
Inspiration for an expansive country formal open concept living room in Dallas with white walls, light hardwood floors, a standard fireplace, a brick fireplace surround, brown floor and exposed beam.
Inspiration for an expansive country formal open concept living room in Dallas with white walls, light hardwood floors, a standard fireplace, a brick fireplace surround, brown floor and exposed beam.
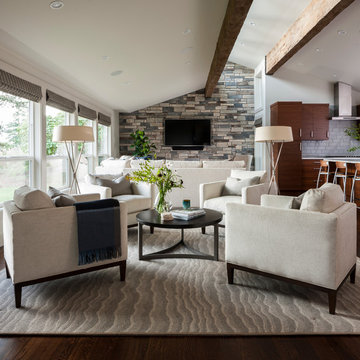
Photos: John Granen Photography
Expansive midcentury open concept living room in Seattle with a home bar, white walls, dark hardwood floors, a wall-mounted tv, a standard fireplace and a brick fireplace surround.
Expansive midcentury open concept living room in Seattle with a home bar, white walls, dark hardwood floors, a wall-mounted tv, a standard fireplace and a brick fireplace surround.
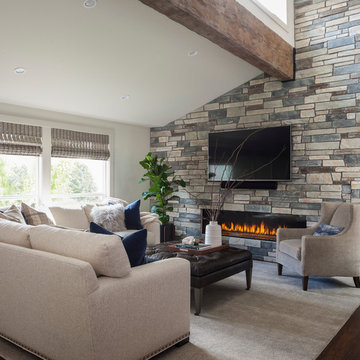
photos: John Granen photography
Photo of an expansive midcentury open concept living room in Seattle with a home bar, white walls, dark hardwood floors, a wall-mounted tv, a standard fireplace and a brick fireplace surround.
Photo of an expansive midcentury open concept living room in Seattle with a home bar, white walls, dark hardwood floors, a wall-mounted tv, a standard fireplace and a brick fireplace surround.
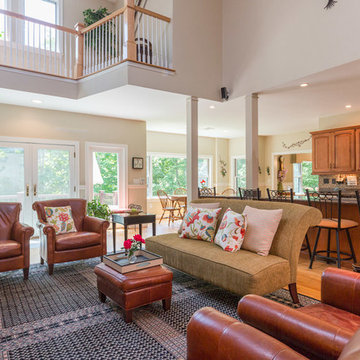
Seacoast Real Estate Photography
www.seacoastrephotography.com
Photo of an expansive traditional loft-style living room in Boston with beige walls, light hardwood floors, a standard fireplace, a brick fireplace surround, a freestanding tv and multi-coloured floor.
Photo of an expansive traditional loft-style living room in Boston with beige walls, light hardwood floors, a standard fireplace, a brick fireplace surround, a freestanding tv and multi-coloured floor.
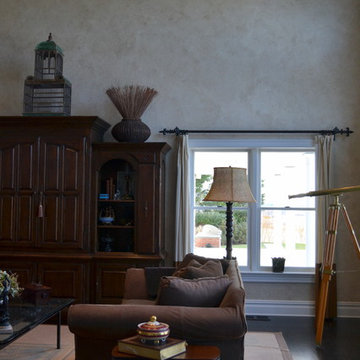
Living room featuring glazed walls. photo by Shannon Willey
Design ideas for an expansive traditional formal open concept living room in New York with beige walls, dark hardwood floors, a standard fireplace, a brick fireplace surround and a concealed tv.
Design ideas for an expansive traditional formal open concept living room in New York with beige walls, dark hardwood floors, a standard fireplace, a brick fireplace surround and a concealed tv.
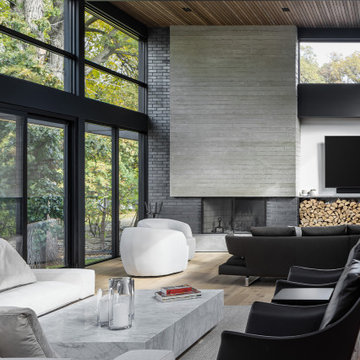
The distinguishing trait of the I Naturali series is soil. A substance which on the one hand recalls all things primordial and on the other the possibility of being plied. As a result, the slab made from the ceramic lends unique value to the settings it clads.
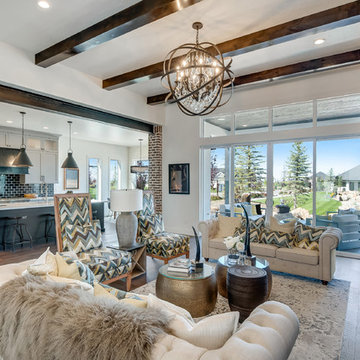
Design ideas for an expansive transitional open concept living room in Boise with white walls, medium hardwood floors, a ribbon fireplace, a brick fireplace surround, a freestanding tv and brown floor.
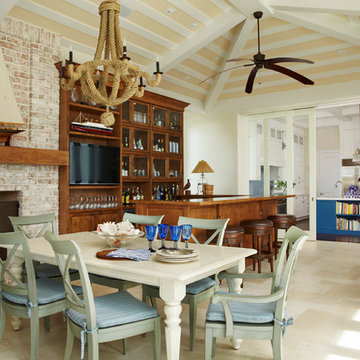
The Florida room looks into the kitchen and can be separated via sliding glass doors and used as either an indoor or outdoor space.
Expansive tropical open concept living room in Miami with a home bar, white walls, a standard fireplace, a brick fireplace surround, a built-in media wall and porcelain floors.
Expansive tropical open concept living room in Miami with a home bar, white walls, a standard fireplace, a brick fireplace surround, a built-in media wall and porcelain floors.
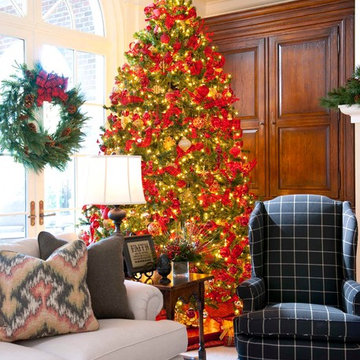
Photography by Dan Piassick
Inspiration for an expansive traditional formal living room in Dallas with white walls, dark hardwood floors, a standard fireplace, a brick fireplace surround and no tv.
Inspiration for an expansive traditional formal living room in Dallas with white walls, dark hardwood floors, a standard fireplace, a brick fireplace surround and no tv.
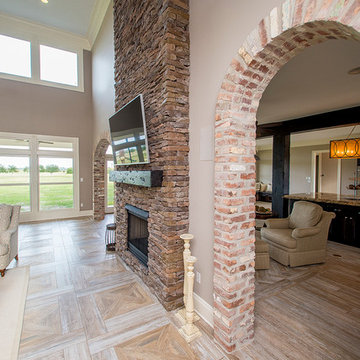
Expansive transitional formal open concept living room in New Orleans with grey walls, ceramic floors, a two-sided fireplace, a brick fireplace surround and a wall-mounted tv.
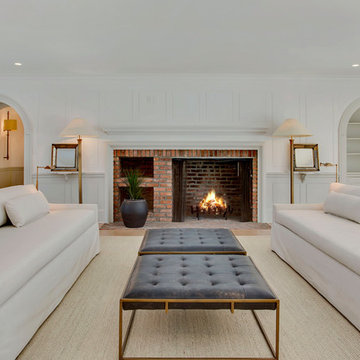
The formal living room of this updated 1940's Custom Cape Ranch features the classically detailed arched doorways and original wainscot paneling (also in the dining room, stair hall and bedrooms) which was kept and refinished, as were the many original red brick fireplaces found in most rooms. These and other Traditional features, such as the traditional lighting fixtures, were kept to balance the contemporary renovations resulting in a Transitional style throughout the home. Large windows and French doors were added to allow ample natural light to enter the home. The mainly white interior enhances this light and brightens a previously dark home.
Architect: T.J. Costello - Hierarchy Architecture + Design, PLLC
Interior Designer: Helena Clunies-Ross
Expansive Living Room Design Photos with a Brick Fireplace Surround
8