Expansive Living Room Design Photos with a Brick Fireplace Surround
Refine by:
Budget
Sort by:Popular Today
101 - 120 of 573 photos
Item 1 of 3
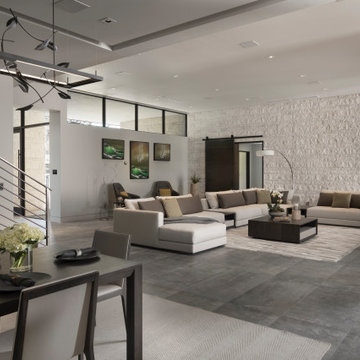
Expansive living room with clerestory windows. Custom designed interior brick walls add textured to this sophisticated space. Furniture custom designed to fit the expansive space.
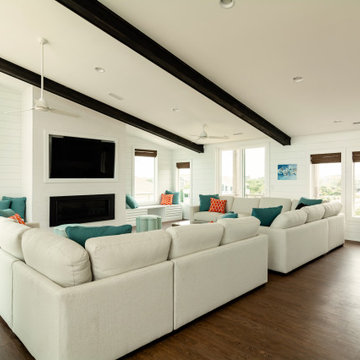
Photo of an expansive beach style open concept living room in Other with white walls, medium hardwood floors, a ribbon fireplace, a brick fireplace surround, a wall-mounted tv and brown floor.
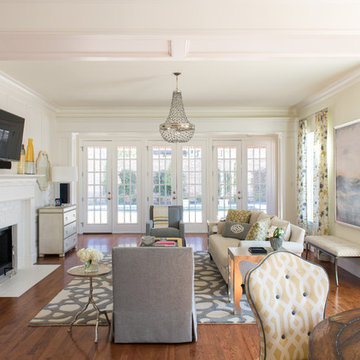
A large, open living room that pulls into the kitchen the color scheme of yellow and gray is sure to warm the hearts of the homeowners with its comfortable seating, and functional layout.
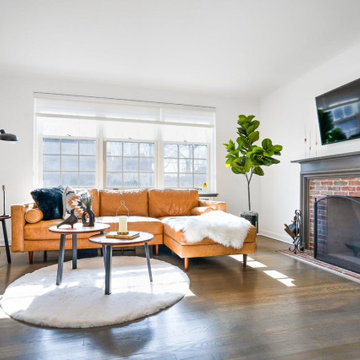
Wonderful living room with fire place.
Beautiful camel leather coach.
Magnifique salon à aire ouverte avec cheminée de brique. Foyer au bois. Manteau de cheminée en bois.
Magnifique sofa couleur chameau en cuir.
Beautiful accent cushions. Faux fur rug.
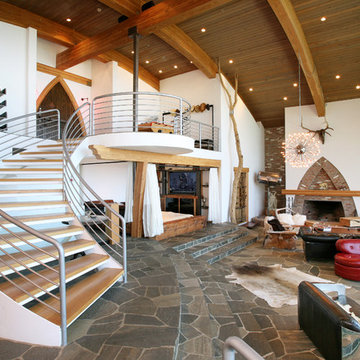
Vincent Ivicevic
Inspiration for an expansive tropical living room in Orange County with a brick fireplace surround.
Inspiration for an expansive tropical living room in Orange County with a brick fireplace surround.
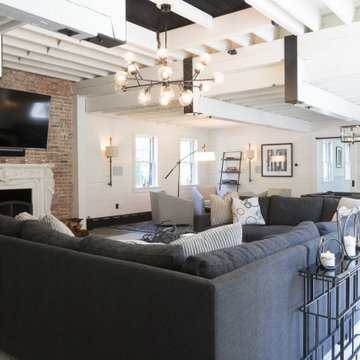
Open space living room with home bar pool table eating and sitting areas. Oyster Bay, NY.
This is an example of an expansive country open concept living room in New York with a home bar, slate floors, a standard fireplace, a brick fireplace surround and a wall-mounted tv.
This is an example of an expansive country open concept living room in New York with a home bar, slate floors, a standard fireplace, a brick fireplace surround and a wall-mounted tv.
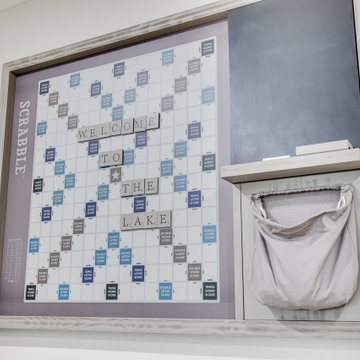
Continuing the theme of the lakefront, we continued the earth tones throughout the home into a cozy living space which is great for entertaining! We also continued the blue cabinetry from the home bar and floating shelves to stain to match the rest of the doors throughout the home.
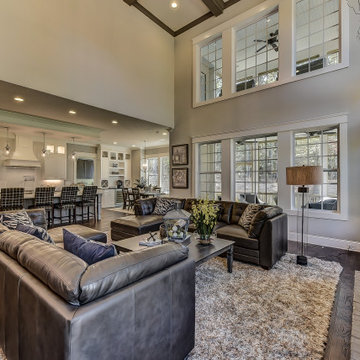
An expansive two-story living room in Charlotte with oak floors, a gas fireplace, two-story windows, and a coffered ceiling.
Expansive transitional open concept living room in Charlotte with beige walls, medium hardwood floors, a standard fireplace, a brick fireplace surround and coffered.
Expansive transitional open concept living room in Charlotte with beige walls, medium hardwood floors, a standard fireplace, a brick fireplace surround and coffered.
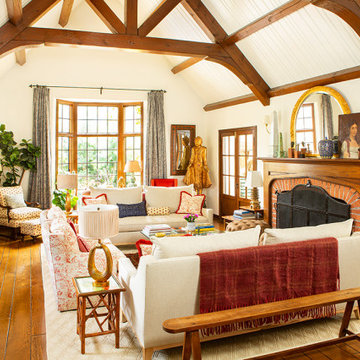
First we changed the rug situation to a simple large jute rug from Annie Selke, and a smaller antique Persian rug to center the main seating area.
We traded the single long RH teal velvet sofa for two matching smaller neutral linen bench-style sofas from Williams Sonoma Home, and framed seating in a square around the overscale original fireplace, which we had sandblasted during the renovation. We kept the Mies van der Rohe glass X-style coffee table and added in two comfy vintage easy chairs recovered in a cheery red/coral - based toile in a Chinoiserie theme, two John Derian for Cisco Homes mushroom stools, and two additional seating areas in the rear corners of the room -- a Victorian armchair and ottoman, and a smaller red leather wing chair to balance out the room.
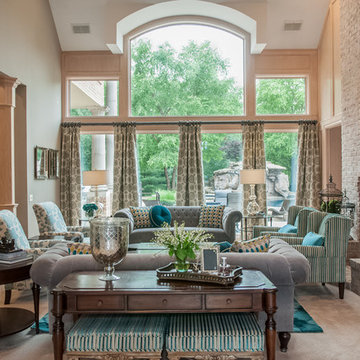
This Bentonville Estate home was updated with paint, carpet, hardware, fixtures, and oak doors. A golf simulation room and gym were also added to the home during the remodel.
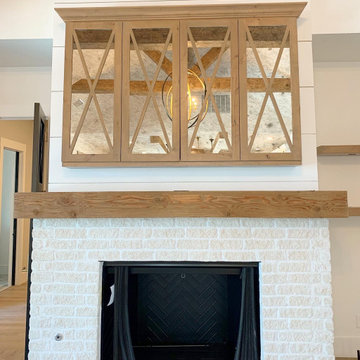
Fireplace design
Photo of an expansive country formal open concept living room in Dallas with white walls, light hardwood floors, a standard fireplace, a brick fireplace surround, brown floor and exposed beam.
Photo of an expansive country formal open concept living room in Dallas with white walls, light hardwood floors, a standard fireplace, a brick fireplace surround, brown floor and exposed beam.
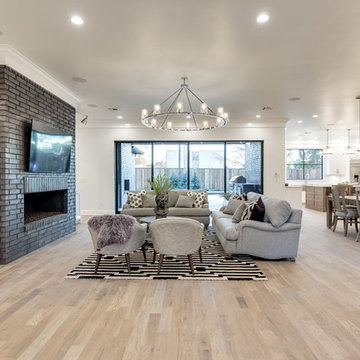
MAKING A STATEMENT sited on EXPANSIVE Nichols Hills lot. Worth the wait...STUNNING MASTERPIECE by Sudderth Design. ULTIMATE in LUXURY features oak hardwoods throughout, HIGH STYLE quartz and marble counters, catering kitchen, Statement gas fireplace, wine room, floor to ceiling windows, cutting-edge fixtures, ample storage, and more! Living space was made to entertain. Kitchen adjacent to spacious living leaves nothing missed...built in hutch, Top of the line appliances, pantry wall, & spacious island. Sliding doors lead to outdoor oasis. Private outdoor space complete w/pool, kitchen, fireplace, huge covered patio, & bath. Sudderth hits it home w/the master suite. Forward thinking master bedroom is simply SEXY! EXPERIENCE the master bath w/HUGE walk-in closet, built-ins galore, & laundry. Well thought out 2nd level features: OVERSIZED game room, 2 bed, 2bth, 1 half bth, Large walk-in heated & cooled storage, & laundry. A HOME WORTH DREAMING ABOUT.
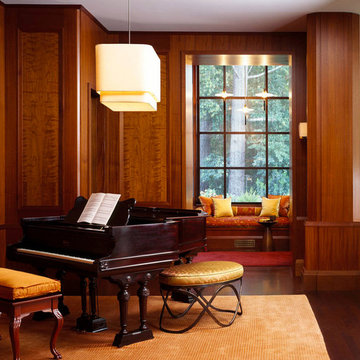
Expansive traditional formal open concept living room in San Francisco with brown walls, dark hardwood floors, a standard fireplace, a brick fireplace surround and no tv.
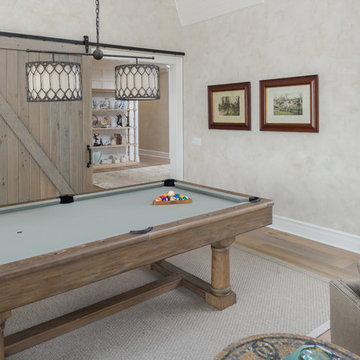
Michelle Scotto Trani
Photo of an expansive traditional formal open concept living room in New York with beige walls, light hardwood floors, a standard fireplace, a brick fireplace surround and no tv.
Photo of an expansive traditional formal open concept living room in New York with beige walls, light hardwood floors, a standard fireplace, a brick fireplace surround and no tv.
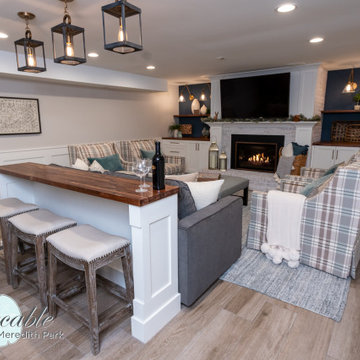
The family room area in this basement features a whitewashed brick fireplace with custom mantle surround, custom builtins with lots of storage and butcher block tops. Navy blue wallpaper and brass pop-over lights accent the fireplace wall. The elevated bar behind the sofa is perfect for added seating. Behind the elevated bar is an entertaining bar with navy cabinets, open shelving and quartz countertops.
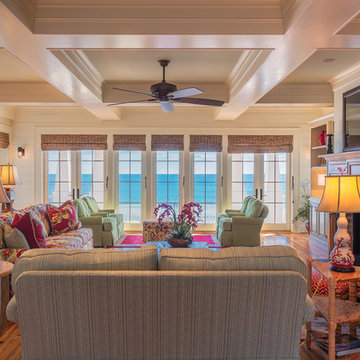
Gregory Allen Butler
Photo of an expansive beach style open concept living room in Charleston with a home bar, white walls, medium hardwood floors, a standard fireplace, a brick fireplace surround, a built-in media wall and brown floor.
Photo of an expansive beach style open concept living room in Charleston with a home bar, white walls, medium hardwood floors, a standard fireplace, a brick fireplace surround, a built-in media wall and brown floor.
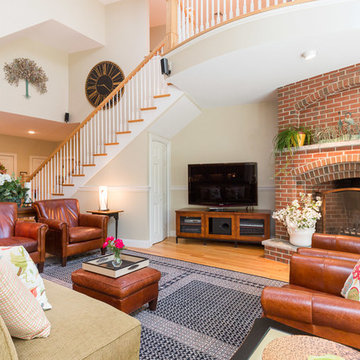
Seacoast Real Estate Photography
www.seacoastrephotography.com
This is an example of an expansive traditional loft-style living room in Boston with beige walls, light hardwood floors, a standard fireplace, a brick fireplace surround, a freestanding tv and multi-coloured floor.
This is an example of an expansive traditional loft-style living room in Boston with beige walls, light hardwood floors, a standard fireplace, a brick fireplace surround, a freestanding tv and multi-coloured floor.
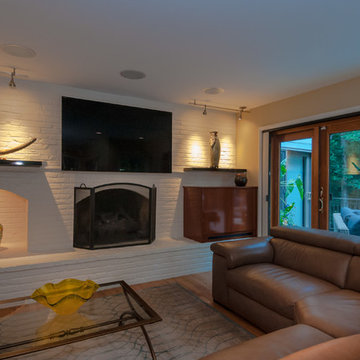
Photo of an expansive contemporary open concept living room in DC Metro with white walls, medium hardwood floors, a standard fireplace, a brick fireplace surround and a wall-mounted tv.
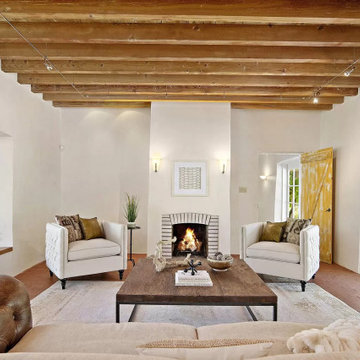
Inspiration for an expansive open concept living room in Other with beige walls, brick floors, a standard fireplace, a brick fireplace surround, no tv, orange floor and exposed beam.
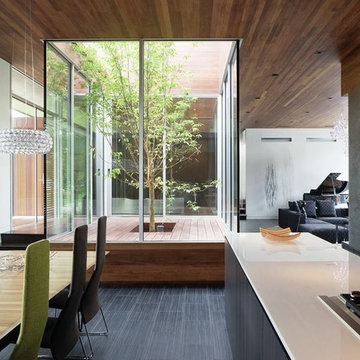
Head of Interiors / Interior Designer at Hufft Projects
Architect: Hufft Projects
Photographer: Mike Sinclair
Artist: Anne Lindberg
Expansive modern open concept living room in Kansas City with grey walls, carpet, a standard fireplace, a brick fireplace surround and a freestanding tv.
Expansive modern open concept living room in Kansas City with grey walls, carpet, a standard fireplace, a brick fireplace surround and a freestanding tv.
Expansive Living Room Design Photos with a Brick Fireplace Surround
6