Expansive Living Room Design Photos with a Brick Fireplace Surround
Refine by:
Budget
Sort by:Popular Today
81 - 100 of 573 photos
Item 1 of 3
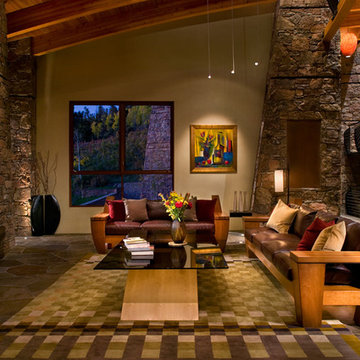
Custom back-lit artwork by artist Jeff Basinkewitz, represented by Artwork Network. Photo provided by Concierge Auction.
Expansive modern open concept living room in Denver with beige walls and a brick fireplace surround.
Expansive modern open concept living room in Denver with beige walls and a brick fireplace surround.
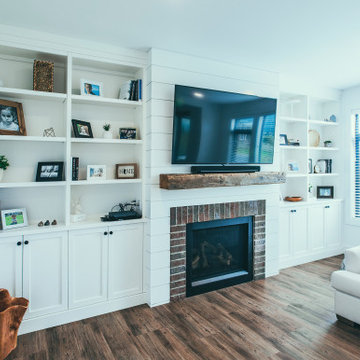
photo by Bruce Ferre
Photo of an expansive modern open concept living room in Vancouver with medium hardwood floors, a standard fireplace, a brick fireplace surround, a wall-mounted tv, brown floor and planked wall panelling.
Photo of an expansive modern open concept living room in Vancouver with medium hardwood floors, a standard fireplace, a brick fireplace surround, a wall-mounted tv, brown floor and planked wall panelling.
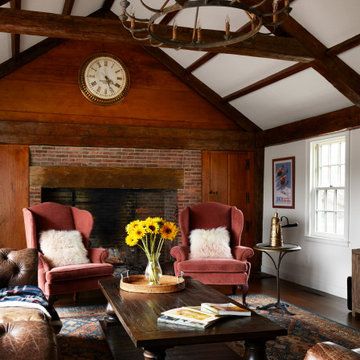
We Feng Shui'ed, designed and restored this glorious great room in a Colonial Revival home on the North Shore of Boston. The original elements were incredible: an inglenook fireplace, huge beams, a giant clock from a train station in Watertown, MA, huge windows, original hardwood floors, and a sliding glass door overlooking the backyard.
We wanted to update and refresh the space, and inject our homeowners' sense of casual fun and color.
A huge oriental rug from Pottery Barn tied the color scheme together, along with leather club chairs and a huge leather Chesterfield sofa.
The family gathers here for games, movies, and general relaxation in front of the fireplace. 1930s ski posters add a travel element, and the huge scale furniture is befitting of so grand a space.
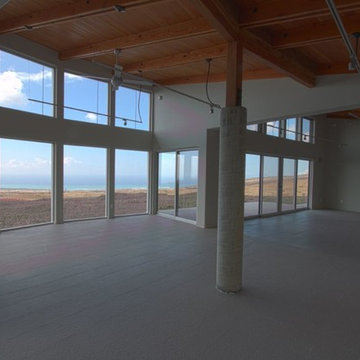
Designs Solution
Expansive modern formal open concept living room in Hawaii with white walls, light hardwood floors, no fireplace, a brick fireplace surround and no tv.
Expansive modern formal open concept living room in Hawaii with white walls, light hardwood floors, no fireplace, a brick fireplace surround and no tv.
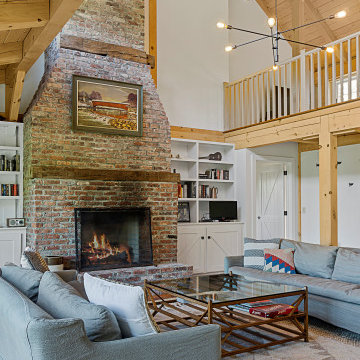
Photo of an expansive country open concept living room in New York with white walls, medium hardwood floors, a standard fireplace, a brick fireplace surround and exposed beam.
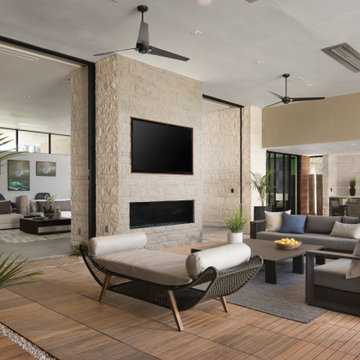
Expansive living room with clerestory windows. Custom designed interior brick walls add textured to this sophisticated space. Furniture custom designed to fit the expansive space. Wall mounted television is installed in a teak framed niche.
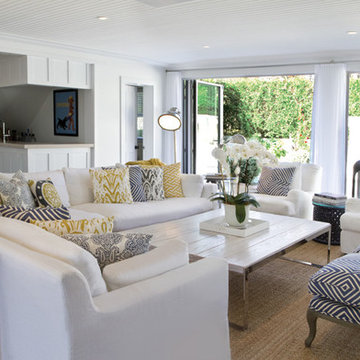
Interior Architecture, Interior Design, Custom Furniture Design, Landscape Architecture by Chango Co.
Construction by Ronald Webb Builders
AV Design by EL Media Group
Photography by Ray Olivares
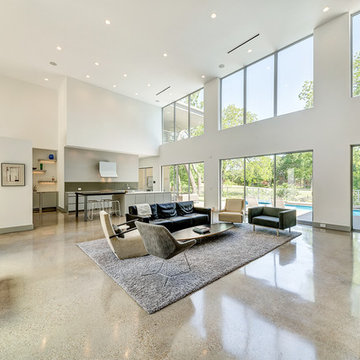
Design ideas for an expansive modern formal open concept living room in Dallas with white walls, concrete floors, a hanging fireplace, a brick fireplace surround, a wall-mounted tv and multi-coloured floor.
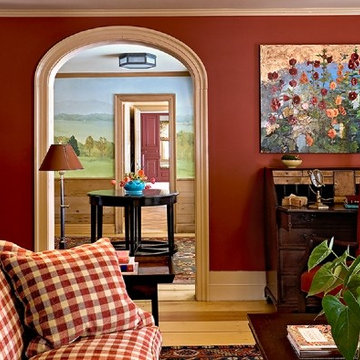
Photography by Rob Karosis
Photo of an expansive eclectic enclosed living room in Boston with a library, red walls, light hardwood floors, no tv, a standard fireplace, a brick fireplace surround and brown floor.
Photo of an expansive eclectic enclosed living room in Boston with a library, red walls, light hardwood floors, no tv, a standard fireplace, a brick fireplace surround and brown floor.
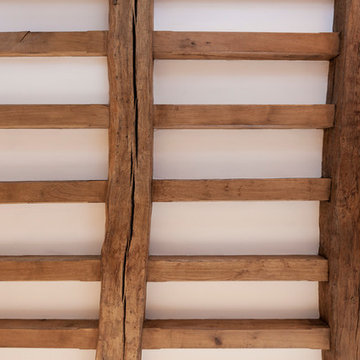
New Oak Beams to match existing.
Chris Kemp
Expansive country open concept living room in Kent with white walls, medium hardwood floors, a wood stove, a brick fireplace surround and a wall-mounted tv.
Expansive country open concept living room in Kent with white walls, medium hardwood floors, a wood stove, a brick fireplace surround and a wall-mounted tv.
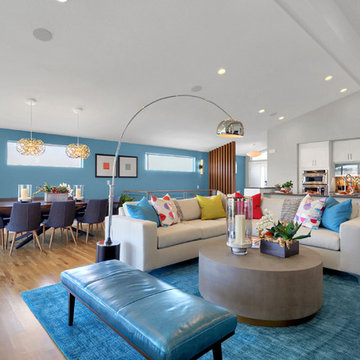
Open main level, allows you to stay connected and perfect for every day living!
Design ideas for an expansive contemporary open concept living room in Denver with beige walls, light hardwood floors, a standard fireplace, a brick fireplace surround and a wall-mounted tv.
Design ideas for an expansive contemporary open concept living room in Denver with beige walls, light hardwood floors, a standard fireplace, a brick fireplace surround and a wall-mounted tv.
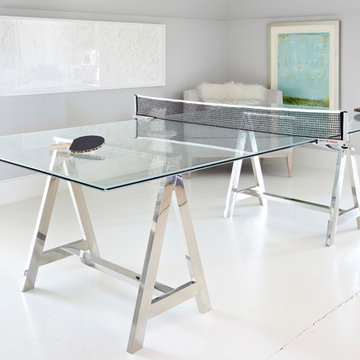
Paul Johnson
Inspiration for an expansive transitional formal enclosed living room in New York with grey walls, a standard fireplace, a brick fireplace surround and no tv.
Inspiration for an expansive transitional formal enclosed living room in New York with grey walls, a standard fireplace, a brick fireplace surround and no tv.
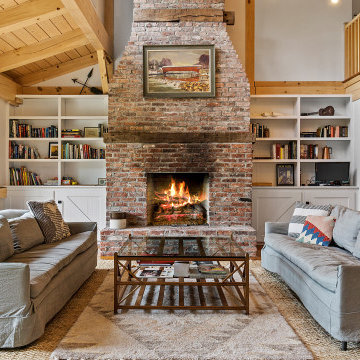
Photo of an expansive country open concept living room in New York with white walls, medium hardwood floors, a standard fireplace, a brick fireplace surround and exposed beam.
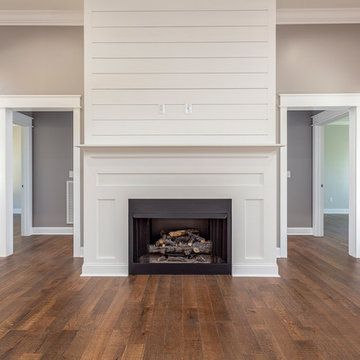
Shiplap Fireplace
Photo of an expansive country open concept living room in Other with grey walls, medium hardwood floors, a brick fireplace surround and brown floor.
Photo of an expansive country open concept living room in Other with grey walls, medium hardwood floors, a brick fireplace surround and brown floor.
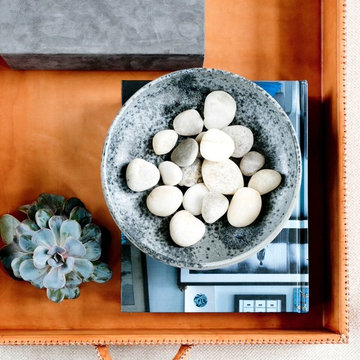
Rikki Snyder
Inspiration for an expansive country open concept living room in New York with white walls, light hardwood floors, a standard fireplace, a brick fireplace surround, a concealed tv and brown floor.
Inspiration for an expansive country open concept living room in New York with white walls, light hardwood floors, a standard fireplace, a brick fireplace surround, a concealed tv and brown floor.
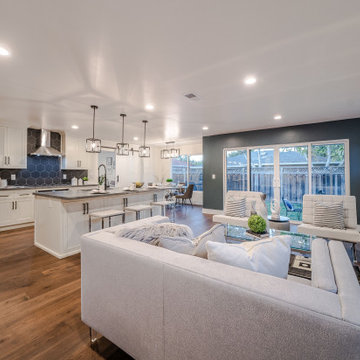
So this entrance was split by walls; the kitchen had a wall where the island is, we were able to knock down the wall and make the open concept the client so desperately wanted. The accent wall is a dark Blue to contrast the rest of the walls. Absolutely a beautiful change in the vibe we brought to this clients home !
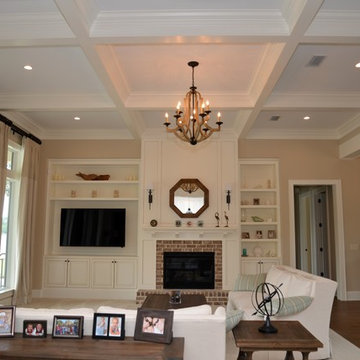
Gas fireplace flanked by custom built in cabinets. Coffered ceiling.
Photo of an expansive contemporary open concept living room in Birmingham with a library, beige walls, dark hardwood floors, a standard fireplace, a brick fireplace surround and a built-in media wall.
Photo of an expansive contemporary open concept living room in Birmingham with a library, beige walls, dark hardwood floors, a standard fireplace, a brick fireplace surround and a built-in media wall.
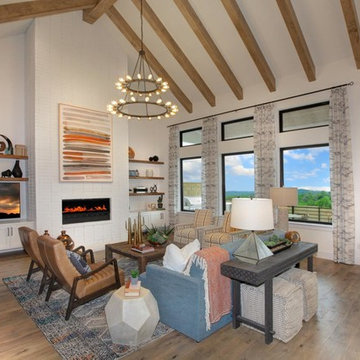
Photo of an expansive transitional open concept living room in Austin with white walls, medium hardwood floors, a standard fireplace, a brick fireplace surround, a freestanding tv and brown floor.
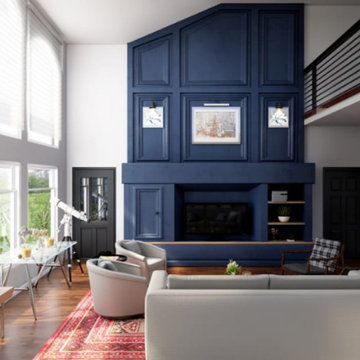
This architectural design of an advanced living room by cgi design studio in San Antonio, Texas gives you ideas to decorate a modern house. which makes you feel breath-taking with a comfortable sofa, table, stylish wall design, plants, telescope & table by cgi design studio.
interior modeling of a Beautiful living room, there is a spacious area to sit together. interior modeling of Living room design with wooden style stairs and glass windows, second floor Developed by cgi design studio. The interior modeling of the living room idea is very popular.
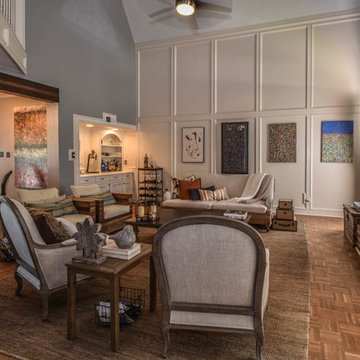
This Houston kitchen remodel turned an outdated bachelor pad into a contemporary dream fit for newlyweds.
The client wanted a contemporary, somewhat commercial look, but also something homey with a comfy, family feel. And they couldn't go too contemporary, since the style of the home is so traditional.
The clean, contemporary, white-black-and-grey color scheme is just the beginning of this transformation from the previous kitchen,
The revamped 20-by-15-foot kitchen and adjoining dining area also features new stainless steel appliances by Maytag, lighting and furnishings by Restoration Hardware and countertops in white Carrara marble and Absolute Black honed granite.
The paneled oak cabinets are now painted a crisp, bright white and finished off with polished nickel pulls. The center island is now a cool grey a few shades darker than the warm grey on the walls. On top of the grey on the new sheetrock, previously covered in a camel-colored textured paint, is Sherwin Williams' Faux Impressions sparkly "Striae Quartz Stone."
Ho-hum 12-inch ceramic floor tiles with a western motif border have been replaced with grey tile "planks" resembling distressed wood. An oak-paneled flush-mount light fixture has given way to recessed lights and barn pendant lamps in oil rubbed bronze from Restoration Hardware. And the section housing clunky upper and lower banks of cabinets between the kitchen an dining area now has a sleek counter-turned-table with custom-milled legs.
At first, the client wanted to open up that section altogether, but then realized they needed more counter space. The table - a continuation of the granite countertop - was the perfect solution. Plus, it offered space for extra seating.
The black, high-back and low-back bar stools are also from Restoration Hardware - as is the new round chandelier and the dining table over which it hangs.
Outdoor Homescapes of Houston also took out a wall between the kitchen and living room and remodeled the adjoining living room as well. A decorative cedar beam stained Minwax Jacobean now spans the ceiling where the wall once stood.
The oak paneling and stairway railings in the living room, meanwhile, also got a coat of white paint and new window treatments and light fixtures from Restoration Hardware. Staining the top handrailing with the same Jacobean dark stain, however, boosted the new contemporary look even more.
The outdoor living space also got a revamp, with a new patio ceiling also stained Jacobean and new outdoor furniture and outdoor area rug from Restoration Hardware. The furniture is from the Klismos collection, in weathered zinc, with Sunbrella fabric in the color "Smoke."
Expansive Living Room Design Photos with a Brick Fireplace Surround
5