Expansive Living Room Design Photos with a Brick Fireplace Surround
Refine by:
Budget
Sort by:Popular Today
161 - 180 of 573 photos
Item 1 of 3
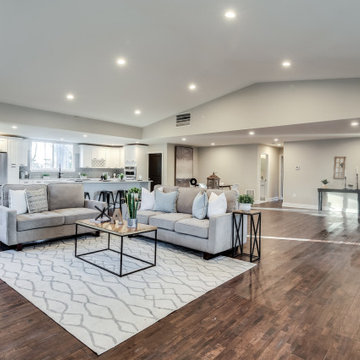
Design ideas for an expansive contemporary formal open concept living room in Baltimore with beige walls, dark hardwood floors, a standard fireplace, a brick fireplace surround, a built-in media wall, brown floor and vaulted.
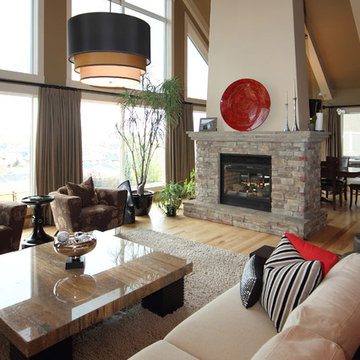
Great open concept living space with a floor to ceiling fireplace with a grand vaulted ceiling.
Design ideas for an expansive transitional formal open concept living room in Calgary with beige walls, light hardwood floors, a standard fireplace, a brick fireplace surround and no tv.
Design ideas for an expansive transitional formal open concept living room in Calgary with beige walls, light hardwood floors, a standard fireplace, a brick fireplace surround and no tv.
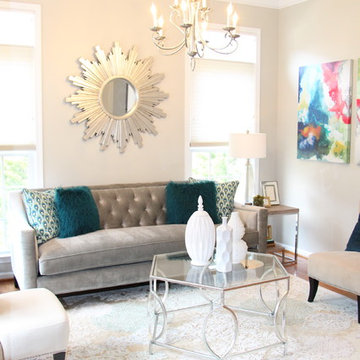
Young color loving family wanted to infuse their new home with fun and whimsy. Creating a modern blend of formal living, dining and family rooms.
Expansive transitional formal open concept living room in DC Metro with beige walls, medium hardwood floors, no fireplace, a brick fireplace surround and no tv.
Expansive transitional formal open concept living room in DC Metro with beige walls, medium hardwood floors, no fireplace, a brick fireplace surround and no tv.
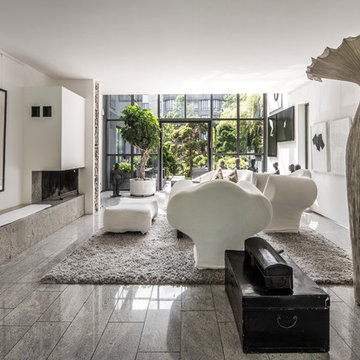
Art and design. Jesper Ray - Ray Photo
Design ideas for an expansive contemporary formal enclosed living room in Other with white walls, ceramic floors, a ribbon fireplace, a brick fireplace surround and no tv.
Design ideas for an expansive contemporary formal enclosed living room in Other with white walls, ceramic floors, a ribbon fireplace, a brick fireplace surround and no tv.
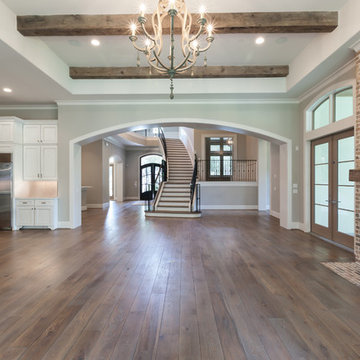
Photos by Connie Anderson Photography
Inspiration for an expansive transitional open concept living room in Houston with grey walls, medium hardwood floors, a standard fireplace, a brick fireplace surround, a wall-mounted tv and brown floor.
Inspiration for an expansive transitional open concept living room in Houston with grey walls, medium hardwood floors, a standard fireplace, a brick fireplace surround, a wall-mounted tv and brown floor.
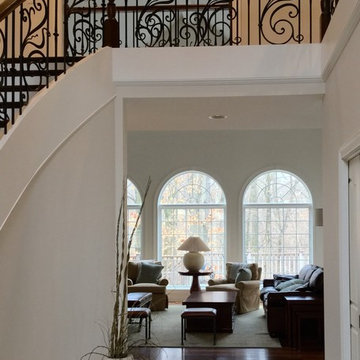
Torlando Hakes
Inspiration for an expansive traditional formal open concept living room in Indianapolis with white walls, medium hardwood floors, a standard fireplace, a brick fireplace surround, a concealed tv and brown floor.
Inspiration for an expansive traditional formal open concept living room in Indianapolis with white walls, medium hardwood floors, a standard fireplace, a brick fireplace surround, a concealed tv and brown floor.
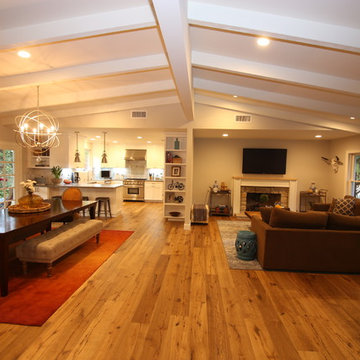
Collar ties ceiling beams. Beautiful open space concept with high beam ceiling
Photo of an expansive modern formal open concept living room in Los Angeles with white walls, medium hardwood floors, a standard fireplace, a brick fireplace surround and a wall-mounted tv.
Photo of an expansive modern formal open concept living room in Los Angeles with white walls, medium hardwood floors, a standard fireplace, a brick fireplace surround and a wall-mounted tv.
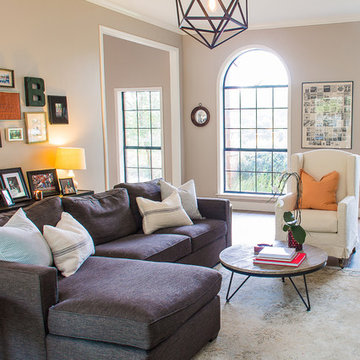
A modern-contemporary home that boasts a cool, urban style. Each room was decorated somewhat simply while featuring some jaw-dropping accents. From the bicycle wall decor in the dining room to the glass and gold-based table in the breakfast nook, each room had a unique take on contemporary design (with a nod to mid-century modern design).
Designed by Sara Barney’s BANDD DESIGN, who are based in Austin, Texas and serving throughout Round Rock, Lake Travis, West Lake Hills, and Tarrytown.
For more about BANDD DESIGN, click here: https://bandddesign.com/
To learn more about this project, click here: https://bandddesign.com/westlake-house-in-the-hills/
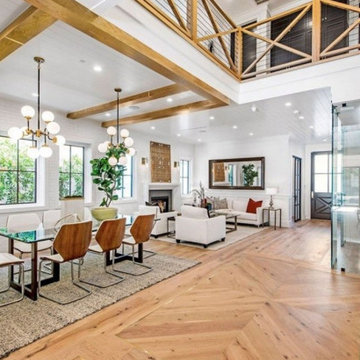
Modern flair Cape Cod stunner presents all aspects of luxury living in Los Angeles. stunning features, and endless amenities make this home a one of a kind. As you walk through the front door you will be enchanted with the immense natural light, high ceilings, Oak hardwood flooring, and custom paneling. This home carries an indescribable airy atmosphere that is obvious as soon as you walk through the front door. Family room seamlessly leads you into a private office space, and open dining room in the presence of a stunning glass-encased wine room. Theater room, and en suite bedroom accompany the first floor to prove this home has it all. Just down the hall a gourmet Chef’s Kitchen awaits featuring custom cabinetry, quartz countertops, large center island w/ breakfast bar, top of the line Wolf stainless steel-appliances,Butler & Walk-in pantry. Living room with custom built-ins leads to large pocket glass doors that open to a lushly landscaped, & entertainers dream rear-yard. Covered patio with outdoor kitchen area featuring a built in barbeque, overlooks a waterfall pool & elevated zero-edge spa. Just upstairs, a master retreat awaits with vaulted ceilings, fireplace, and private balcony. His and her walk in closets, and a master bathroom with dual vanities, large soaking tub, & glass rain shower. Other amenities include indoor & outdoor surround sound, Control 4 smart home security system, 3 fireplaces, upstairs laundry room, and 2-car garage.
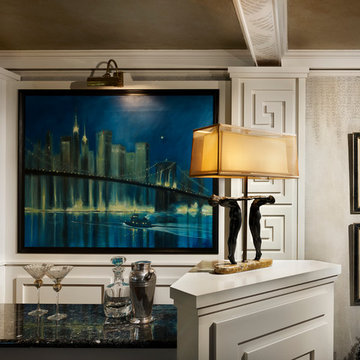
Gacek Design Group - The Clement Doyle House in Doylestown - Entertaining Room;Halkin Mason Photography, LLC
Design ideas for an expansive traditional open concept living room in Philadelphia with a home bar, grey walls, light hardwood floors, a wood stove, a brick fireplace surround and no tv.
Design ideas for an expansive traditional open concept living room in Philadelphia with a home bar, grey walls, light hardwood floors, a wood stove, a brick fireplace surround and no tv.
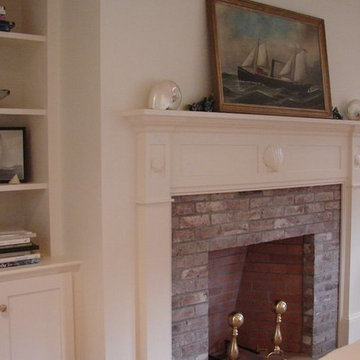
Traditional Cape Cod style mantel painted white with shell adornment.
Design ideas for an expansive traditional open concept living room in Boston with white walls, light hardwood floors, a standard fireplace, a brick fireplace surround and a wall-mounted tv.
Design ideas for an expansive traditional open concept living room in Boston with white walls, light hardwood floors, a standard fireplace, a brick fireplace surround and a wall-mounted tv.
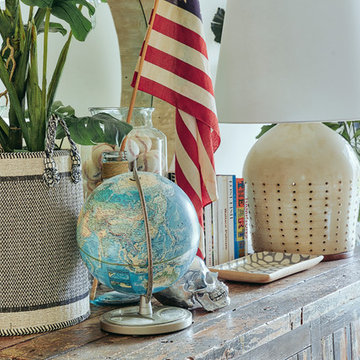
Photographer: Stephen Simms
This is an example of an expansive modern open concept living room in Phoenix with white walls, medium hardwood floors, a standard fireplace, a brick fireplace surround and a wall-mounted tv.
This is an example of an expansive modern open concept living room in Phoenix with white walls, medium hardwood floors, a standard fireplace, a brick fireplace surround and a wall-mounted tv.
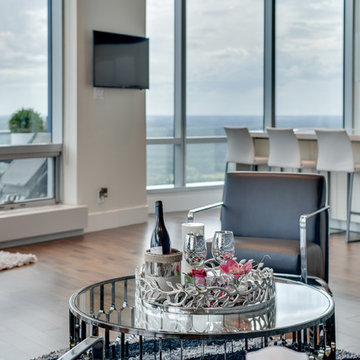
Alex Cote
Design ideas for an expansive contemporary open concept living room in Calgary with a home bar, grey walls, medium hardwood floors, no fireplace, a brick fireplace surround and no tv.
Design ideas for an expansive contemporary open concept living room in Calgary with a home bar, grey walls, medium hardwood floors, no fireplace, a brick fireplace surround and no tv.
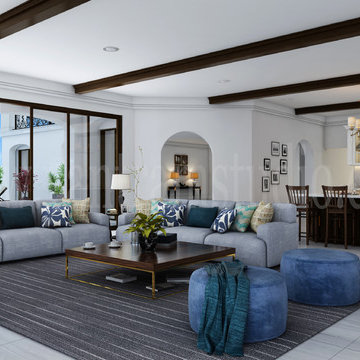
Modern Living Room and Kitchen Interior Design.
Our Interior Design Studio has collection of stylish and modern interior decorating ideas for your home. The 3D designs give you some ideas for improvement of your home to achieve the ideal look and feel how your desire home looks before it built.
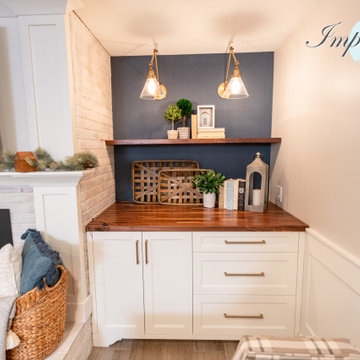
The family room area in this basement features a whitewashed brick fireplace with custom mantle surround, custom builtins with lots of storage and butcher block tops. Navy blue wallpaper and brass pop-over lights accent the fireplace wall. The elevated bar behind the sofa is perfect for added seating. Behind the elevated bar is an entertaining bar with navy cabinets, open shelving and quartz countertops.
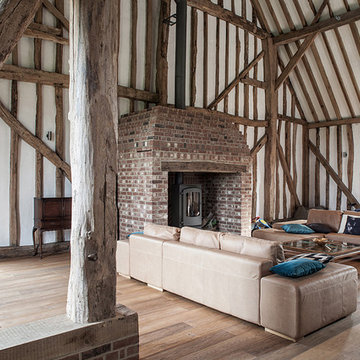
Expansive country loft-style living room in Essex with a home bar, white walls, medium hardwood floors, a standard fireplace, a brick fireplace surround and a freestanding tv.
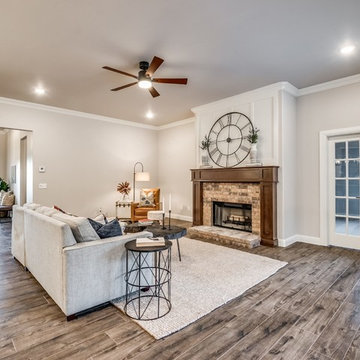
Imagine entertaining guests in this bright and airy living room!
Inspiration for an expansive country open concept living room in Oklahoma City with beige walls, light hardwood floors, a standard fireplace and a brick fireplace surround.
Inspiration for an expansive country open concept living room in Oklahoma City with beige walls, light hardwood floors, a standard fireplace and a brick fireplace surround.
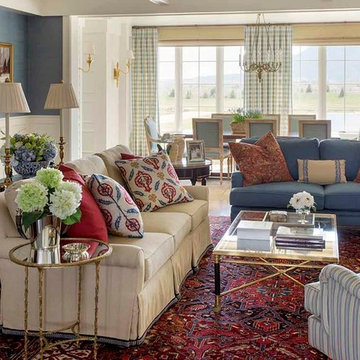
A casual living room which opens to the more casual dining porch in the background. This home was designed to feel like an old estate that had been added onto throughout the years. The dining porch, which is fully enclosed was designed to look like a once open porch area. Eric Roth Photography
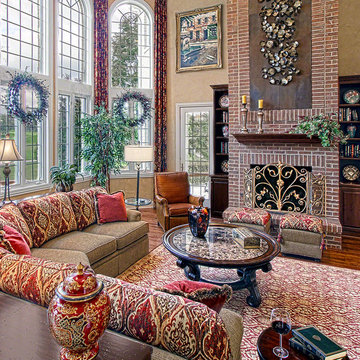
Norman Sizemore
This is an example of an expansive transitional formal open concept living room in Chicago with beige walls, dark hardwood floors, a standard fireplace, a brick fireplace surround and no tv.
This is an example of an expansive transitional formal open concept living room in Chicago with beige walls, dark hardwood floors, a standard fireplace, a brick fireplace surround and no tv.
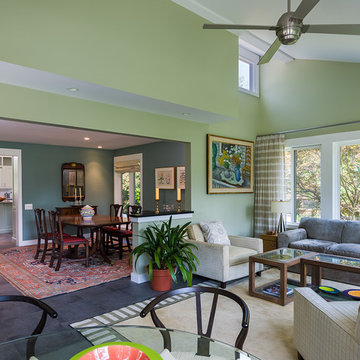
Tom Crane Photography
Photo of an expansive transitional open concept living room in Philadelphia with green walls, travertine floors, a standard fireplace, a brick fireplace surround and a wall-mounted tv.
Photo of an expansive transitional open concept living room in Philadelphia with green walls, travertine floors, a standard fireplace, a brick fireplace surround and a wall-mounted tv.
Expansive Living Room Design Photos with a Brick Fireplace Surround
9