Expansive Look-out Basement Design Ideas
Refine by:
Budget
Sort by:Popular Today
201 - 220 of 655 photos
Item 1 of 3
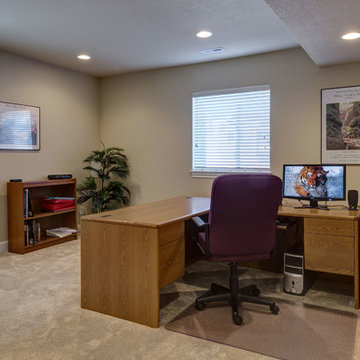
©Finished Basement Company
Photo of an expansive traditional look-out basement in Denver with beige walls, carpet, no fireplace and grey floor.
Photo of an expansive traditional look-out basement in Denver with beige walls, carpet, no fireplace and grey floor.
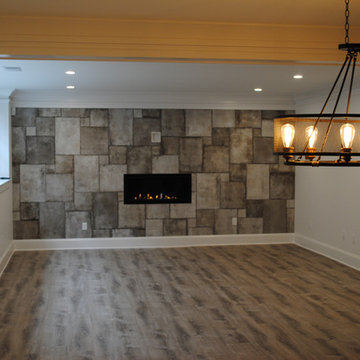
new custom home
This is an example of an expansive traditional look-out basement in Boston with white walls, dark hardwood floors, a two-sided fireplace, a wood fireplace surround and brown floor.
This is an example of an expansive traditional look-out basement in Boston with white walls, dark hardwood floors, a two-sided fireplace, a wood fireplace surround and brown floor.
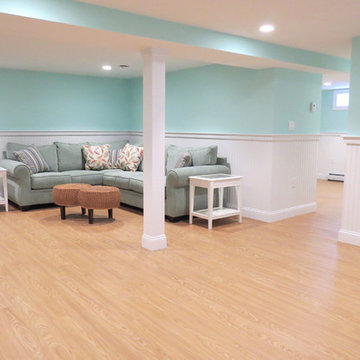
Expansive beach style look-out basement in Boston with blue walls, light hardwood floors and no fireplace.
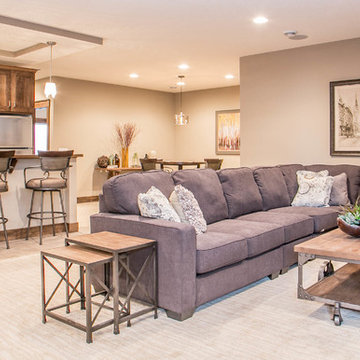
How incredible is this LDK custom basement?! There is plenty of room for entertainment and space for relaxation! The open floor plan will make it easy for you to move from room to room and communicate from one room to the other!
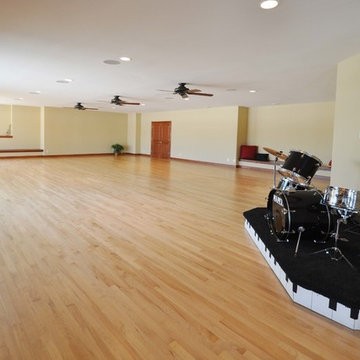
Detour Marketing, LLC
This is an example of an expansive transitional look-out basement in Milwaukee with beige walls and light hardwood floors.
This is an example of an expansive transitional look-out basement in Milwaukee with beige walls and light hardwood floors.
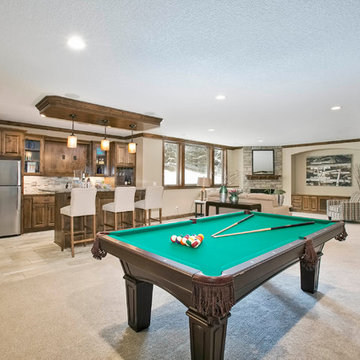
The lower level boasts 2 bedrooms, and a bonus room with an expansive recreation space with natural stone fireplace, TV wall, pool table area, in-floor heat and more! Creek Hill Custom Homes MN | 2016 Spring Parade of Homes #325
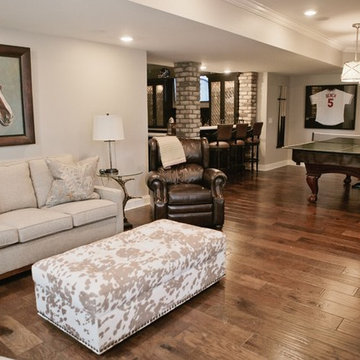
TVs in the living and billiards areas are sure to entertain no matter where your guests go.
Expansive traditional look-out basement in Other with beige walls and dark hardwood floors.
Expansive traditional look-out basement in Other with beige walls and dark hardwood floors.
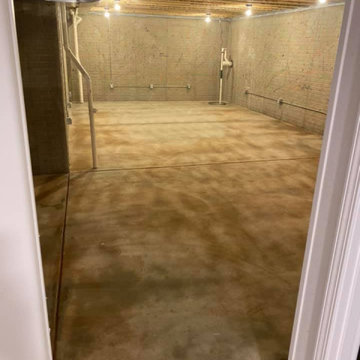
Basement Arcade/Gameroom custom Epoxy floors with custom glitter mix and splatter UV paint walls.
This is an example of an expansive modern look-out basement in Milwaukee with a game room, multi-coloured walls, concrete floors, multi-coloured floor and exposed beam.
This is an example of an expansive modern look-out basement in Milwaukee with a game room, multi-coloured walls, concrete floors, multi-coloured floor and exposed beam.
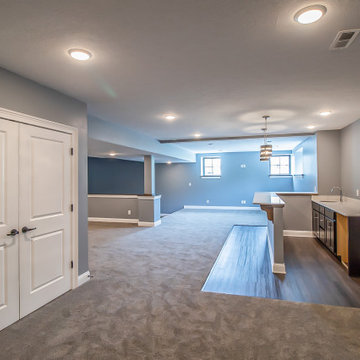
Basement living space
.
.
.
#payneandpayne #homebuilder #homedecor #homedesign #custombuild #luxuryhome #ohiohomebuilders #ohiocustomhomes #dreamhome #nahb #buildersofinsta
#builtins #chandelier #recroom #marblekitchen #barndoors #familyownedbusiness #clevelandbuilders #cortlandohio #AtHomeCLE
.?@paulceroky
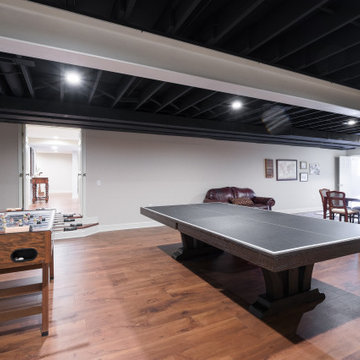
Photo of an expansive transitional look-out basement in Cleveland with a game room, beige walls, vinyl floors and brown floor.
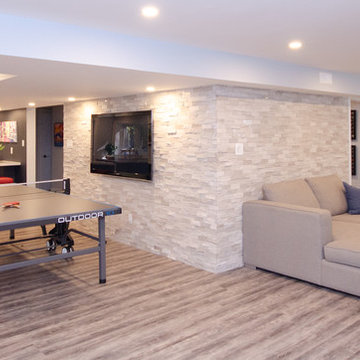
Expansive contemporary look-out basement in Toronto with beige walls, vinyl floors, no fireplace and brown floor.
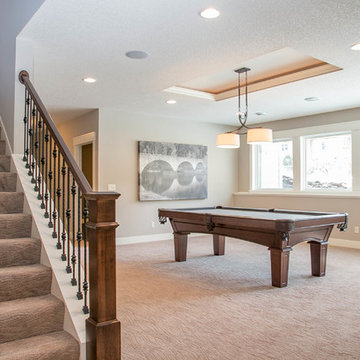
How amazing are these gorgeous LDK custom windows?! The natural lighting makes this room beautiful and big!
This is an example of an expansive transitional look-out basement in Minneapolis with grey walls, carpet and no fireplace.
This is an example of an expansive transitional look-out basement in Minneapolis with grey walls, carpet and no fireplace.
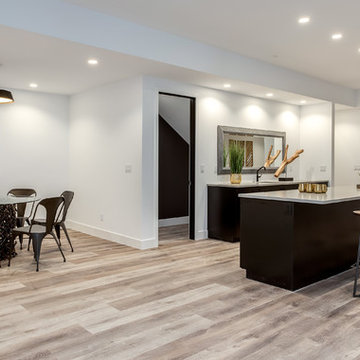
Inspiration for an expansive country look-out basement in Denver with white walls, light hardwood floors and brown floor.
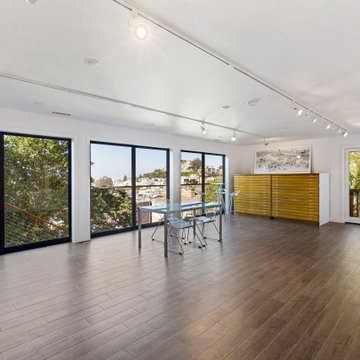
For our client, who had previous experience working with architects, we enlarged, completely gutted and remodeled this Twin Peaks diamond in the rough. The top floor had a rear-sloping ceiling that cut off the amazing view, so our first task was to raise the roof so the great room had a uniformly high ceiling. Clerestory windows bring in light from all directions. In addition, we removed walls, combined rooms, and installed floor-to-ceiling, wall-to-wall sliding doors in sleek black aluminum at each floor to create generous rooms with expansive views. At the basement, we created a full-floor art studio flooded with light and with an en-suite bathroom for the artist-owner. New exterior decks, stairs and glass railings create outdoor living opportunities at three of the four levels. We designed modern open-riser stairs with glass railings to replace the existing cramped interior stairs. The kitchen features a 16 foot long island which also functions as a dining table. We designed a custom wall-to-wall bookcase in the family room as well as three sleek tiled fireplaces with integrated bookcases. The bathrooms are entirely new and feature floating vanities and a modern freestanding tub in the master. Clean detailing and luxurious, contemporary finishes complete the look.
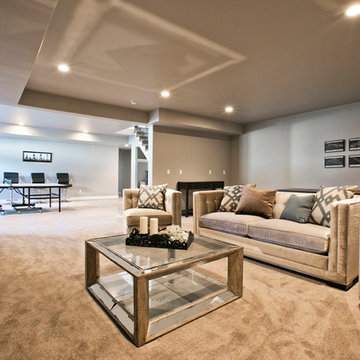
Photo of an expansive arts and crafts look-out basement in Salt Lake City with grey walls and carpet.
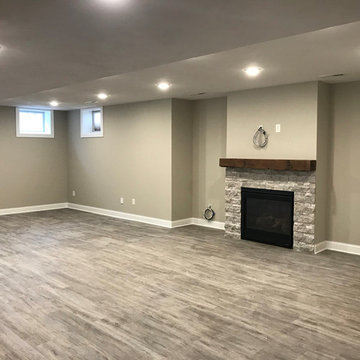
Photo of an expansive arts and crafts look-out basement in New York with grey walls, a standard fireplace and a brick fireplace surround.
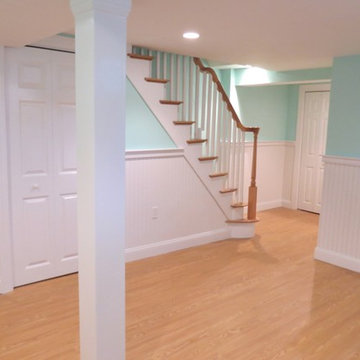
Inspiration for an expansive beach style look-out basement in Boston with blue walls, light hardwood floors and no fireplace.
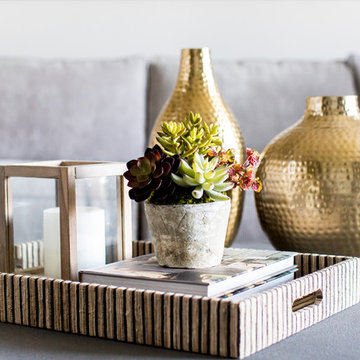
This is an example of an expansive country look-out basement in Salt Lake City with white walls, carpet and a standard fireplace.
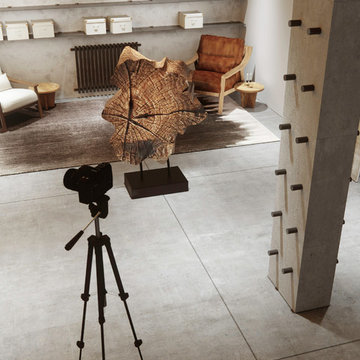
tallbox
This is an example of an expansive scandinavian look-out basement in London with grey walls and concrete floors.
This is an example of an expansive scandinavian look-out basement in London with grey walls and concrete floors.
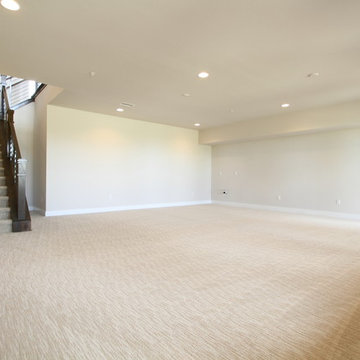
Godfrey hirst woodcrest carpeting with white walls. Basement carpeting
Design ideas for an expansive transitional look-out basement in Denver with beige walls, carpet and no fireplace.
Design ideas for an expansive transitional look-out basement in Denver with beige walls, carpet and no fireplace.
Expansive Look-out Basement Design Ideas
11