Expansive Look-out Basement Design Ideas
Refine by:
Budget
Sort by:Popular Today
161 - 180 of 655 photos
Item 1 of 3
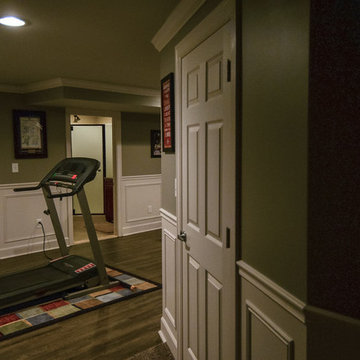
Design ideas for an expansive transitional look-out basement in Detroit with grey walls, medium hardwood floors, no fireplace and brown floor.
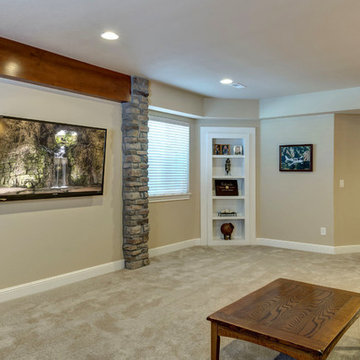
©Finished Basement Company
This is an example of an expansive traditional look-out basement in Denver with beige walls, carpet, no fireplace and grey floor.
This is an example of an expansive traditional look-out basement in Denver with beige walls, carpet, no fireplace and grey floor.
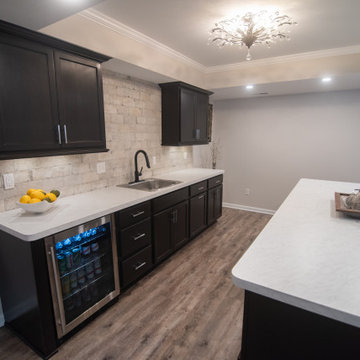
Flooring: Encore Longview Pine Vinyl Plank
Paint: City Loft SW7631
Cabinetry: Chocolate Tori Maple
Countertop: White Carrara- 4924-38
Expansive traditional look-out basement in Detroit with vinyl floors and brown floor.
Expansive traditional look-out basement in Detroit with vinyl floors and brown floor.
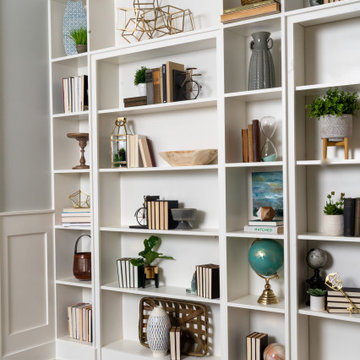
This basement features a secret room! Hidden behind this bookcase is a secret room! The bookcase was custom designed to act as a doorway and storage.
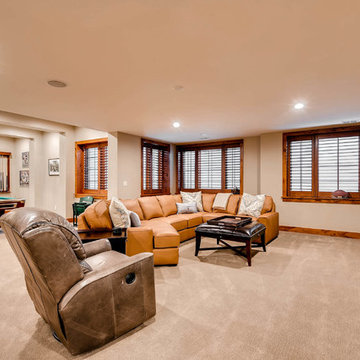
Fully custom basement with a full bar, entertainment space, custom gun room and more.
Photo of an expansive arts and crafts look-out basement in Denver with beige walls, carpet, no fireplace and beige floor.
Photo of an expansive arts and crafts look-out basement in Denver with beige walls, carpet, no fireplace and beige floor.
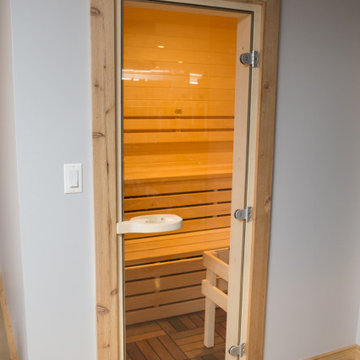
Sauna door in the Barrington basement remodel.
Inspiration for an expansive transitional look-out basement in Chicago with white walls, concrete floors, a ribbon fireplace, a stone fireplace surround and grey floor.
Inspiration for an expansive transitional look-out basement in Chicago with white walls, concrete floors, a ribbon fireplace, a stone fireplace surround and grey floor.
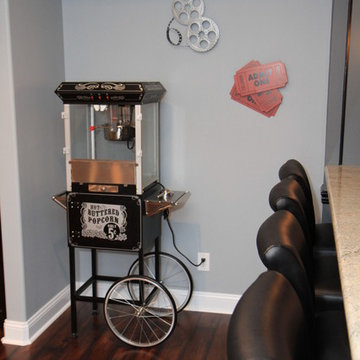
A warm and welcoming basement invites you to indulge in your favorite distractions. Step into this beautifully designed basement where entertainment is only the beginning. From the bar to the theater, family and friends will embrace this space as their favorite hangout spot.
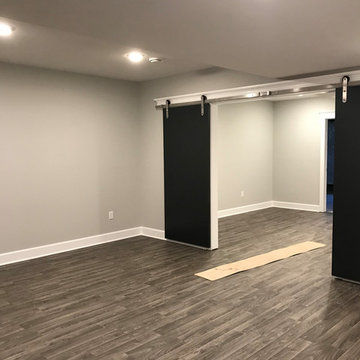
Design ideas for an expansive traditional look-out basement in New York with grey walls, vinyl floors, a standard fireplace, grey floor and a brick fireplace surround.
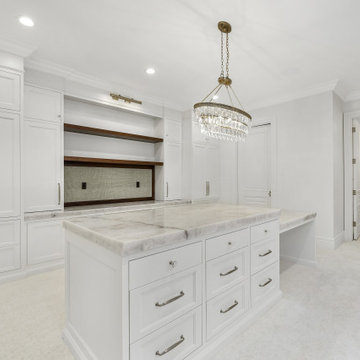
Custom Quilting Room
Design ideas for an expansive traditional look-out basement in Salt Lake City with white walls, carpet and white floor.
Design ideas for an expansive traditional look-out basement in Salt Lake City with white walls, carpet and white floor.
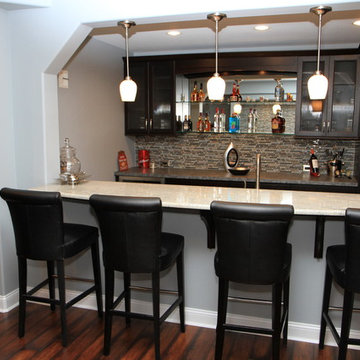
A warm and welcoming basement invites you to indulge in your favorite distractions. Step into this beautifully designed basement where entertainment is only the beginning. From the bar to the theater, family and friends will embrace this space as their favorite hangout spot.
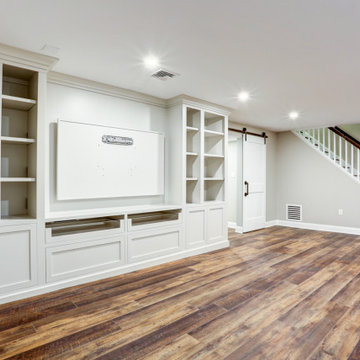
Finished Basement with large built-in entertainment space and storage shelves in this newly finished basement were a must for making the most out of the space. The stairway creates a natural divide between the new living space and an area that could be used as an office or workout room. Through the barn door is an additional bedroom, as well as a bright blue bathroom addition. This is the perfect finished basement for a growing family.
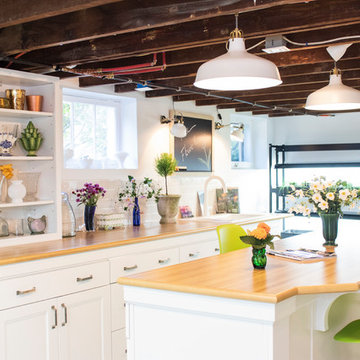
Design ideas for an expansive traditional look-out basement in Providence with white walls, linoleum floors and white floor.
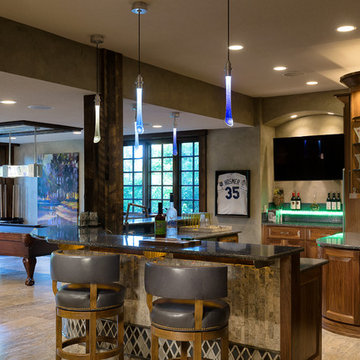
This beautiful, luxurious custom estate in the hills of eastern Kansas masterfully balances several different styles to encompass the unique taste and lifestyle of the homeowners. The traditional, transitional, and contemporary influences blend harmoniously to create a home that is as comfortable, functional, and timeless as it is stunning--perfect for aging in place!
Photos by Thompson Photography
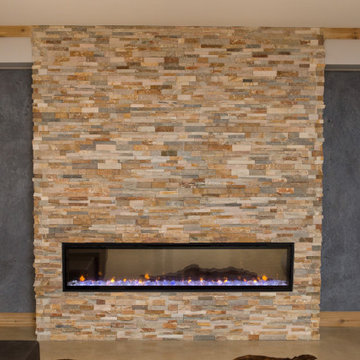
One of two ribbon fireplaces with stacked stone in the Barrington basement.
Inspiration for an expansive transitional look-out basement in Chicago with white walls, concrete floors, a ribbon fireplace, a stone fireplace surround and grey floor.
Inspiration for an expansive transitional look-out basement in Chicago with white walls, concrete floors, a ribbon fireplace, a stone fireplace surround and grey floor.
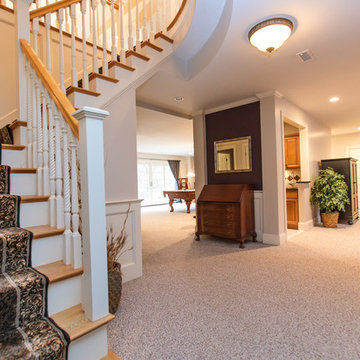
A grand foyer with a sweeping staircase sets the stage for the refined interior of this stunning shingle and stone Colonial. The perfect home for entertaining with formal living and dining rooms and a handsome paneled library. High ceilings, handcrafted millwork, gleaming hardwoods, and walls of windows enhance the open floor plan. Adjacent to the family room, the well-appointed kitchen opens to a breakfast room and leads to an octagonal, window-filled sun room. French doors access the deck and patio and overlook two acres of professionally landscaped grounds. The second floor has generous bedrooms and a versatile entertainment room that may work for in-laws or au-pair. The impressive master suite includes a fireplace, luxurious marble bath and large walk-in closet. The walk-out lower level includes something for everyone; a game room, family room, home theatre, fitness room, bedroom and full bath. Every room in this custom-built home enchants.
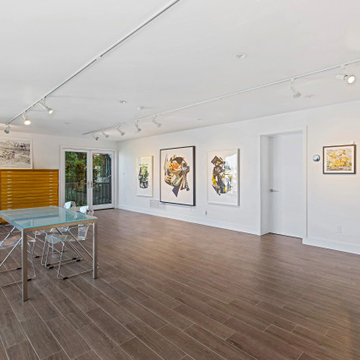
For our client, who had previous experience working with architects, we enlarged, completely gutted and remodeled this Twin Peaks diamond in the rough. The top floor had a rear-sloping ceiling that cut off the amazing view, so our first task was to raise the roof so the great room had a uniformly high ceiling. Clerestory windows bring in light from all directions. In addition, we removed walls, combined rooms, and installed floor-to-ceiling, wall-to-wall sliding doors in sleek black aluminum at each floor to create generous rooms with expansive views. At the basement, we created a full-floor art studio flooded with light and with an en-suite bathroom for the artist-owner. New exterior decks, stairs and glass railings create outdoor living opportunities at three of the four levels. We designed modern open-riser stairs with glass railings to replace the existing cramped interior stairs. The kitchen features a 16 foot long island which also functions as a dining table. We designed a custom wall-to-wall bookcase in the family room as well as three sleek tiled fireplaces with integrated bookcases. The bathrooms are entirely new and feature floating vanities and a modern freestanding tub in the master. Clean detailing and luxurious, contemporary finishes complete the look.
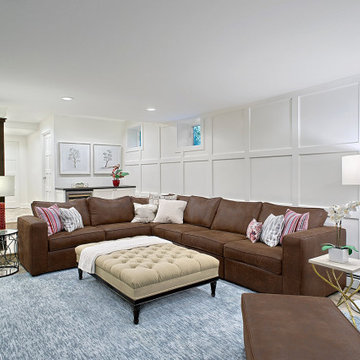
Seeing is believing. When we suggested digging out the basement floor to create a proper family room in this once short, dank basement, heads turned and objections arose. But ultimately, it was the absolute right decision. The addition of paneling is a nod to the Tudor style of the home, but with plenty of white to reflect light and set the scene for family game nights and slumber parties. The custom ottoman is by Vanguard.
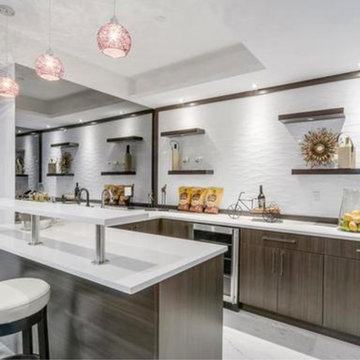
Alexandra Hristova
Photo of an expansive modern look-out basement in Vancouver with grey walls, laminate floors, a standard fireplace, a tile fireplace surround and grey floor.
Photo of an expansive modern look-out basement in Vancouver with grey walls, laminate floors, a standard fireplace, a tile fireplace surround and grey floor.
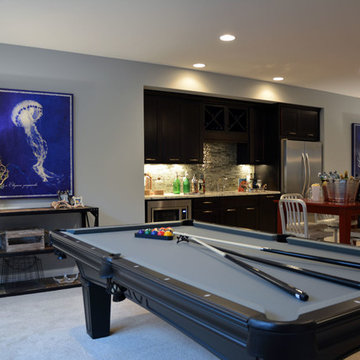
Creating a clean, contemporary home was the goal. I chose warm neutral grays with strong accent colors: nautical blues in the family’s lower level. The use of sophisticated neutrals with well-placed color accents creates a warm and inviting yet clean and contemporary home for the family. Anne Buskirk Photography
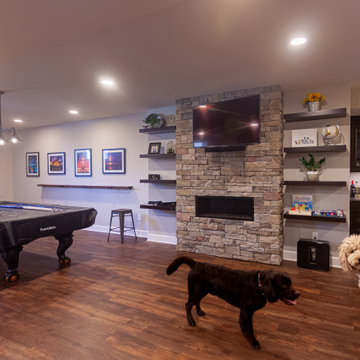
What a great place to enjoy a family movie or perform on a stage! The ceiling lights move to the beat of the music and the curtain open and closes. Then move to the other side of the basement to the wet bar and snack area and game room with a beautiful salt water fish tank.
Expansive Look-out Basement Design Ideas
9